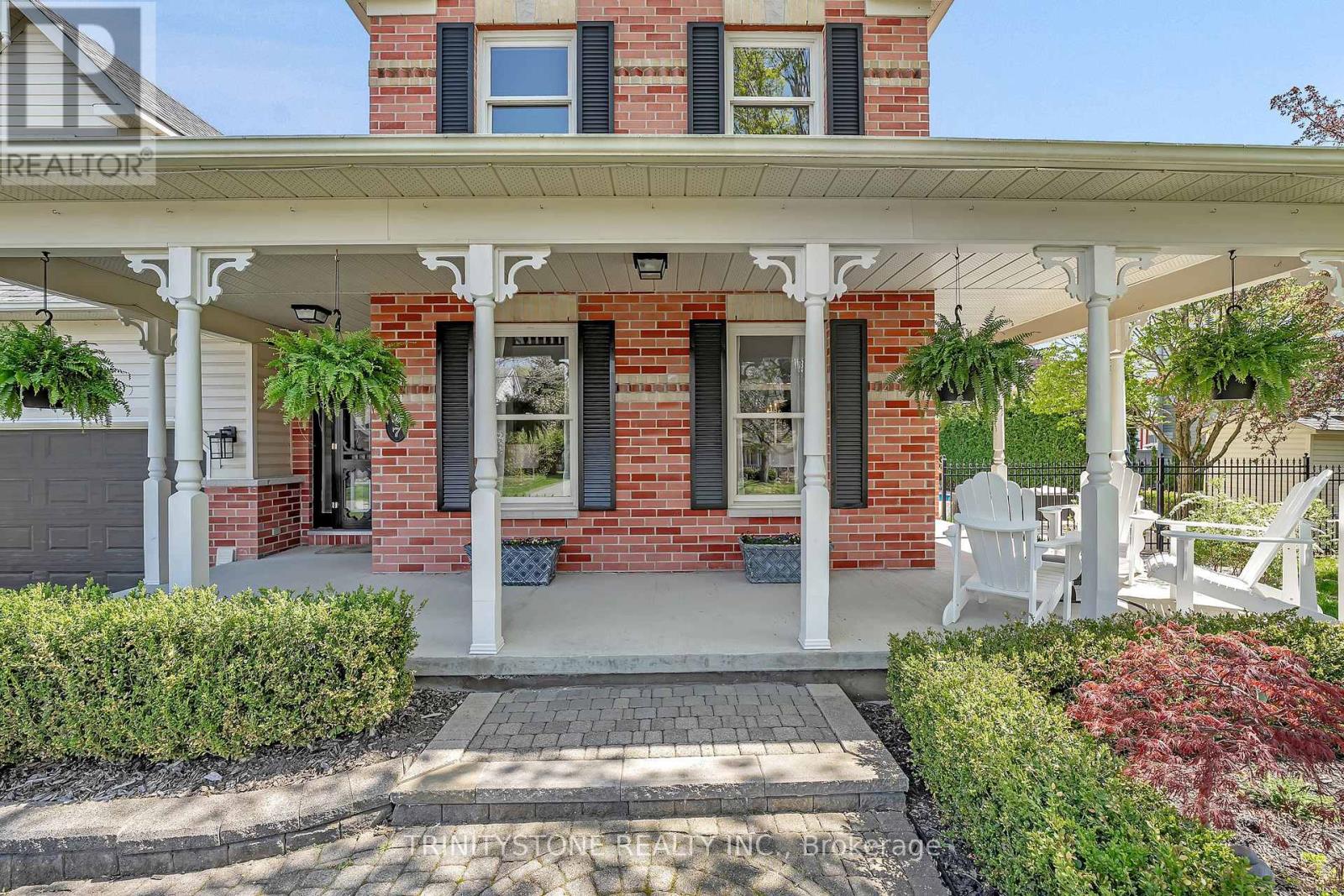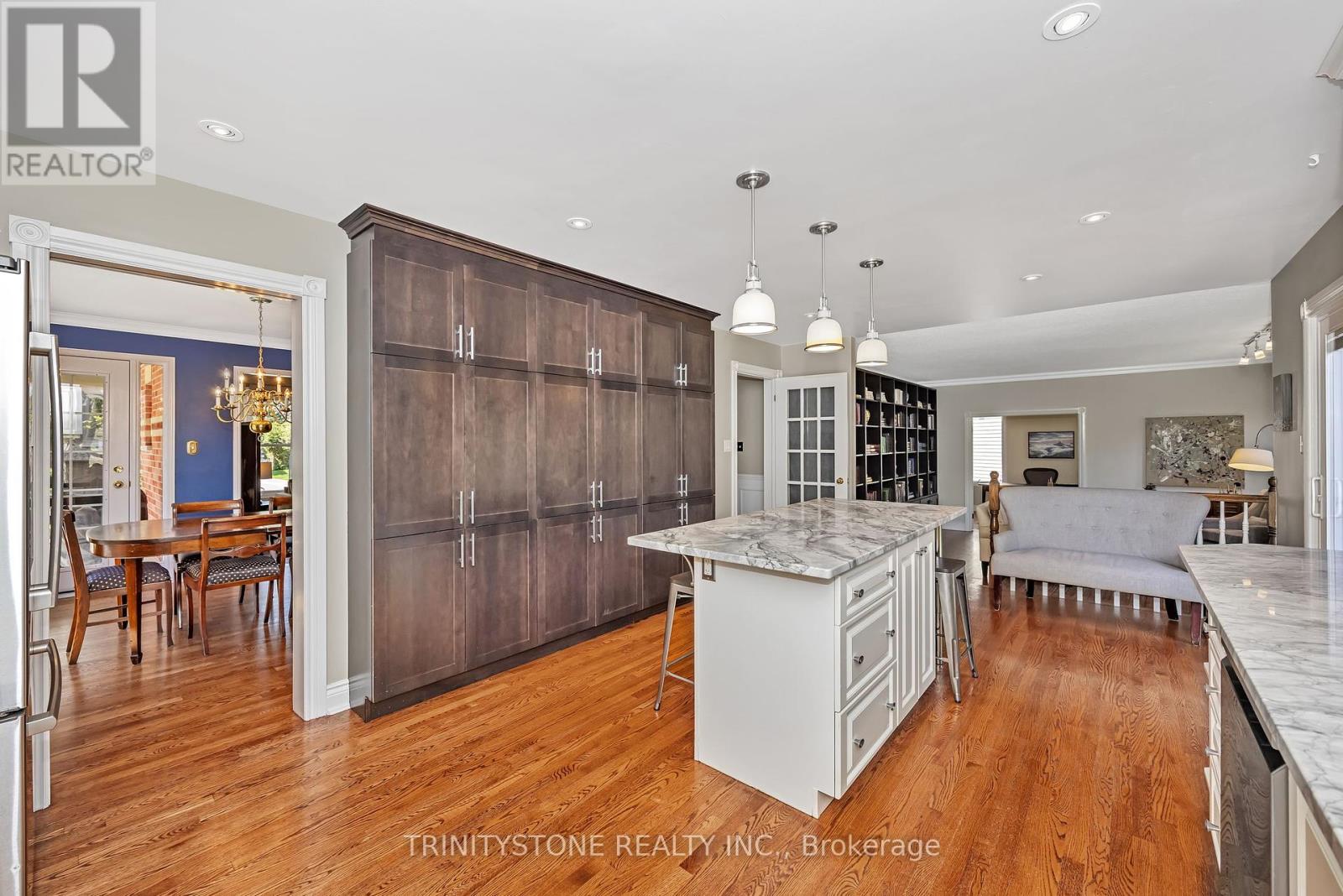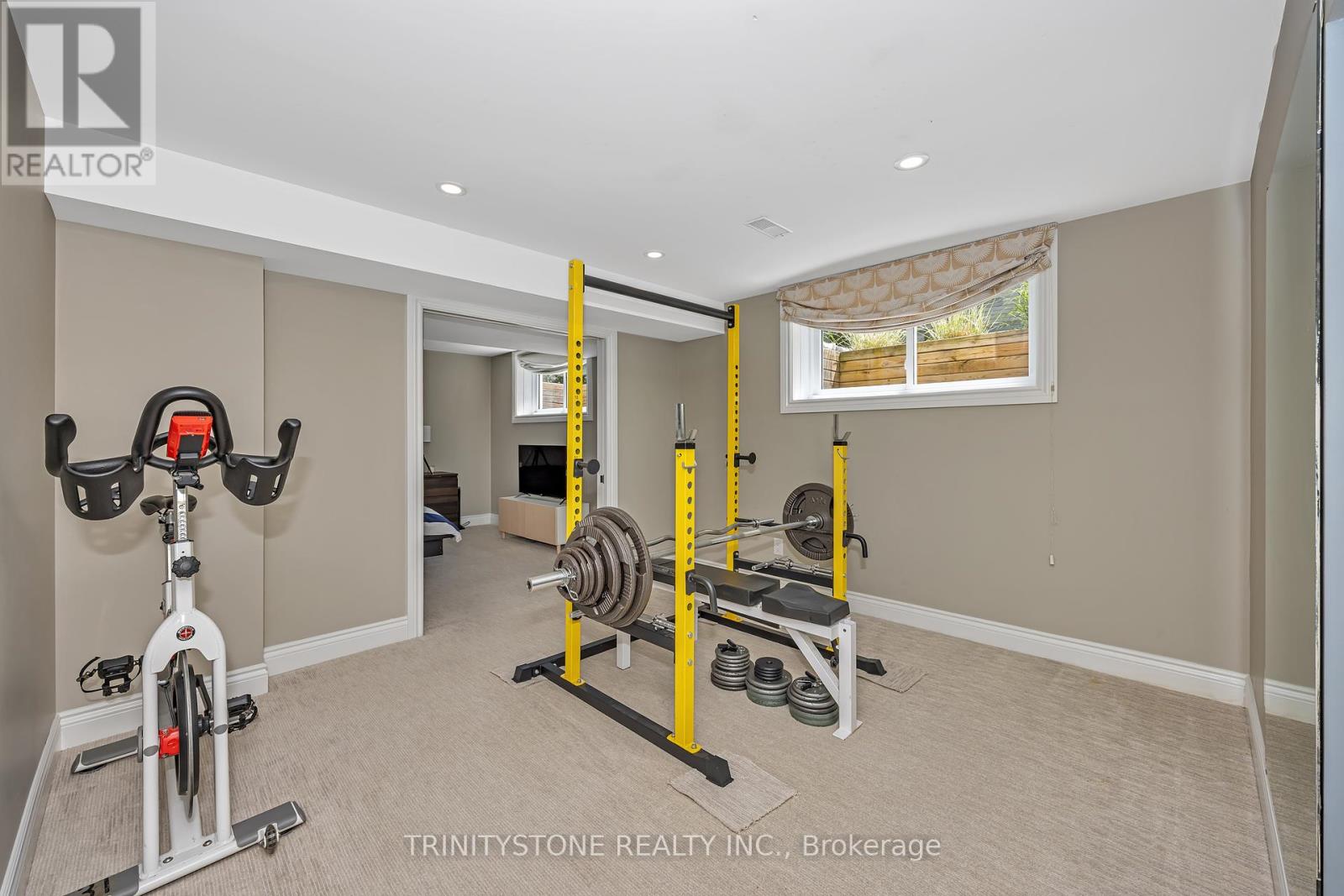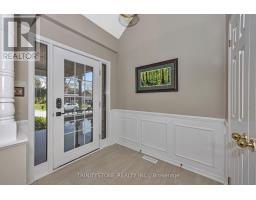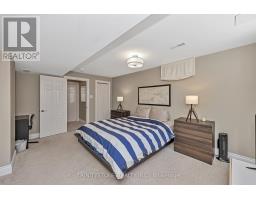7 Wendell Avenue Ottawa, Ontario K2S 1G9
$1,250,000
Welcome to this exquisite 4+1 bedroom, 4 bathroom masterpiece in the highly sought-after Crossingbridge community. From the moment you arrive, you'll be captivated by the tasteful upgrades and meticulous attention to detail throughout this elegant home. Step inside to a main floor rich with oak and ceramic flooring, leading to a chefs kitchen adorned with granite counters, stainless steel appliances, potlights, and a wall-to-wall pantry. A dream for both cooking and entertaining. The sunken family room offers built-in bookcases, a cozy gas fireplace, and French doors opening into a bright home office. The formal dining room boasts a walk-out to the wraparound porch, perfect for summer gatherings. A two-storey living room is bathed in natural light and anchored by rich hardwood, while the mudroom includes ceramic floors and a sleek powder room. Upstairs, discover hardwood throughout and a spa-like 5-piece main bath with walnut cabinets, quartz counters, and double sinks. Three spacious bedrooms complement the luxurious primary suite, complete with a walk-in closet, vaulted ceilings, and a sitting area. The ensuite stuns with double sinks, quartz counters, oversized glass shower, and a freestanding soaker tub. The lower level features oversized windows, potlights, a 3-piece bath with slate floors, marble inlay, glass shower, laundry, an exercise nook, and a potential fifth bedroom. Step outside to your private backyard oasis, a stunning inground pool surrounded by a stone patio, ideal for relaxing or entertaining in style. (id:50886)
Property Details
| MLS® Number | X12145441 |
| Property Type | Single Family |
| Community Name | 8202 - Stittsville (Central) |
| Parking Space Total | 6 |
| Pool Type | Inground Pool |
| Structure | Deck, Porch |
Building
| Bathroom Total | 4 |
| Bedrooms Above Ground | 4 |
| Bedrooms Total | 4 |
| Age | 16 To 30 Years |
| Amenities | Fireplace(s) |
| Appliances | Central Vacuum, Blinds, Dishwasher, Dryer, Garage Door Opener, Stove, Washer, Refrigerator |
| Basement Development | Finished |
| Basement Type | Full (finished) |
| Construction Style Attachment | Detached |
| Cooling Type | Central Air Conditioning |
| Exterior Finish | Brick |
| Fireplace Present | Yes |
| Fireplace Total | 1 |
| Foundation Type | Concrete |
| Half Bath Total | 1 |
| Heating Fuel | Natural Gas |
| Heating Type | Forced Air |
| Stories Total | 2 |
| Size Interior | 2,500 - 3,000 Ft2 |
| Type | House |
| Utility Water | Municipal Water |
Parking
| Attached Garage | |
| Garage |
Land
| Acreage | No |
| Landscape Features | Landscaped |
| Sewer | Sanitary Sewer |
| Size Depth | 95.18 M |
| Size Frontage | 133.53 M |
| Size Irregular | 133.5 X 95.2 M |
| Size Total Text | 133.5 X 95.2 M |
Rooms
| Level | Type | Length | Width | Dimensions |
|---|---|---|---|---|
| Second Level | Bedroom 4 | 3.83 m | 3.04 m | 3.83 m x 3.04 m |
| Second Level | Primary Bedroom | 7.84 m | 6.24 m | 7.84 m x 6.24 m |
| Second Level | Bedroom 2 | 3.78 m | 3.37 m | 3.78 m x 3.37 m |
| Second Level | Bedroom 3 | 3.07 m | 4.29 m | 3.07 m x 4.29 m |
| Lower Level | Laundry Room | 5.84 m | 4.64 m | 5.84 m x 4.64 m |
| Lower Level | Recreational, Games Room | 6.93 m | 5.71 m | 6.93 m x 5.71 m |
| Lower Level | Other | 8.63 m | 4.57 m | 8.63 m x 4.57 m |
| Main Level | Foyer | 2 m | 1.87 m | 2 m x 1.87 m |
| Main Level | Foyer | 2.15 m | 1.93 m | 2.15 m x 1.93 m |
| Main Level | Living Room | 3.78 m | 4.69 m | 3.78 m x 4.69 m |
| Main Level | Kitchen | 3.78 m | 3.78 m | 3.78 m x 3.78 m |
| Main Level | Family Room | 5.23 m | 4.92 m | 5.23 m x 4.92 m |
| Main Level | Dining Room | 3.65 m | 3.81 m | 3.65 m x 3.81 m |
| Main Level | Office | 4.31 m | 2.89 m | 4.31 m x 2.89 m |
https://www.realtor.ca/real-estate/28305935/7-wendell-avenue-ottawa-8202-stittsville-central
Contact Us
Contact us for more information
Colleen Lyle
Broker of Record
www.colleenlyle.com/
www.facebook.com/colleenlylewestottawahomes/
twitter.com/colleenhometeam
ca.linkedin.com/in/colleen-lyle-real-estate-broker-b45a1123
1300 Stittsville Main St
Stittsville, Ontario K2S 1A3
(613) 417-3599


