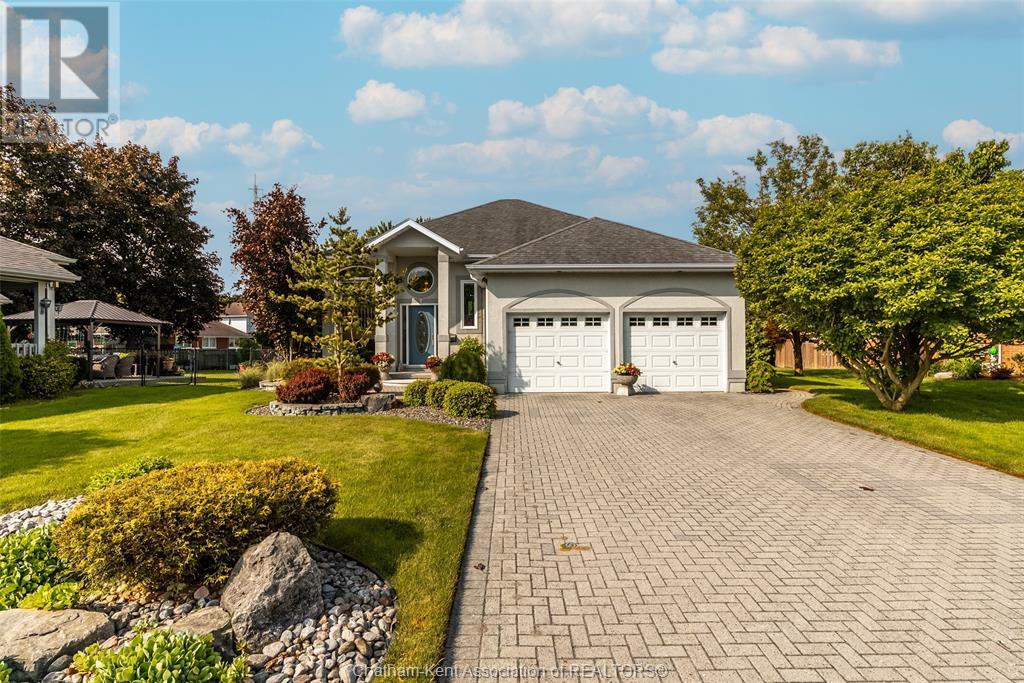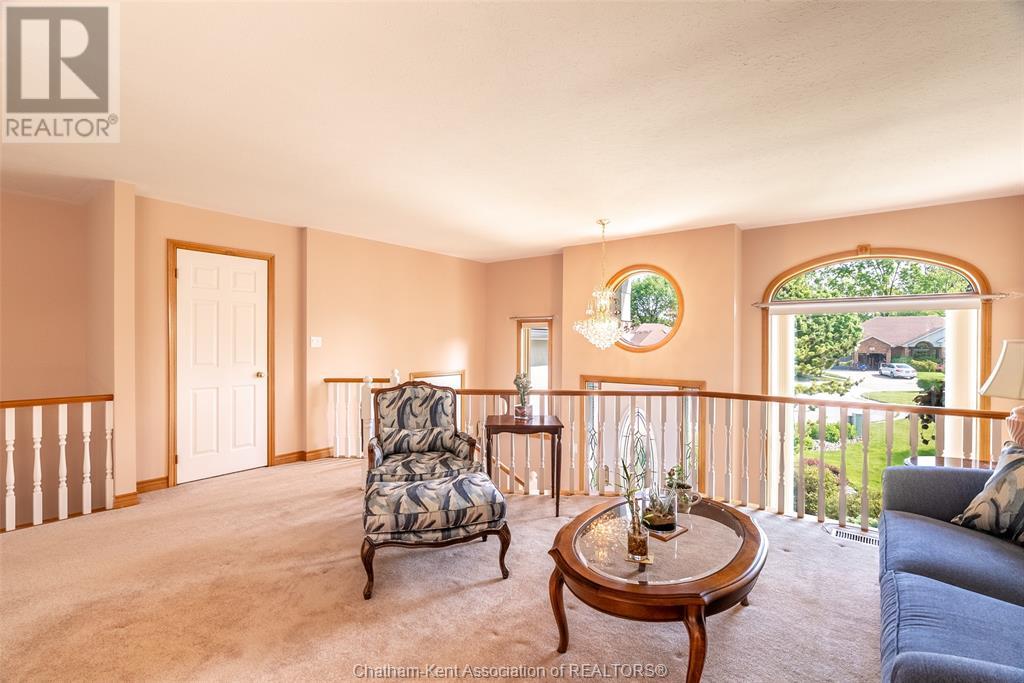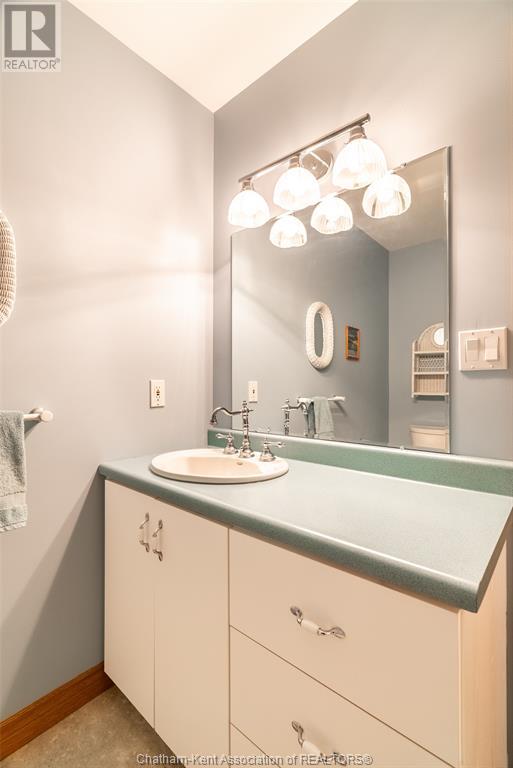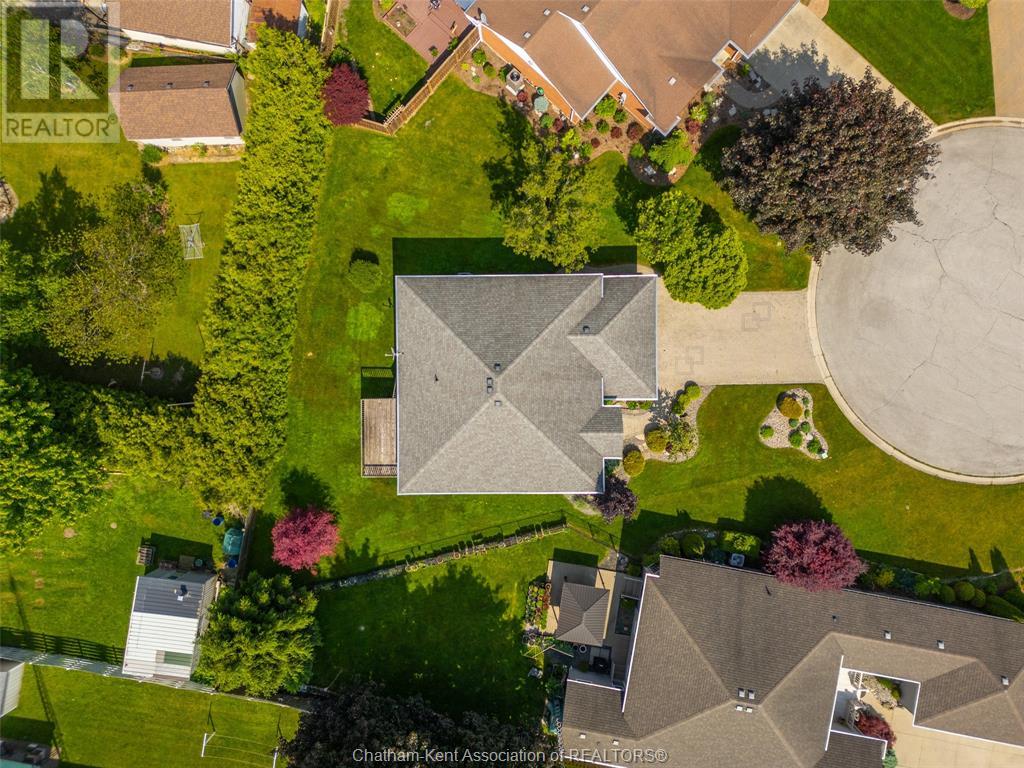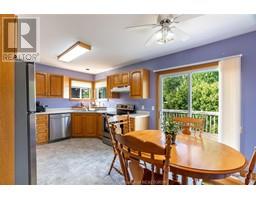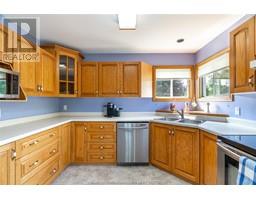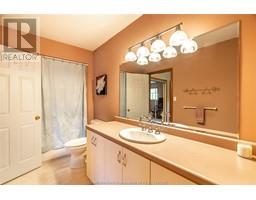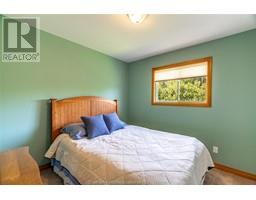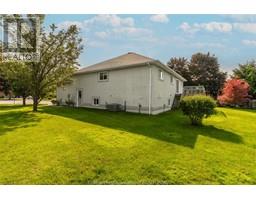7 Westminister Court Chatham, Ontario N7L 5K8
$579,000
Tucked away on a peaceful court in one of Chatham’s most desirable neighbourhoods, this well-maintained stucco bi-level offers exceptional value and true pride of ownership. Perfectly located just minutes from parks, shopping, schools, and amenities, this home checks all the boxes for comfortable family living. Step inside to find a bright, welcoming layout with an abundance of natural light throughout. The main floor features a formal living room and dining room—perfect for hosting—plus a spacious eat-in kitchen with views to the backyard, ideal for family meals and everyday living. Three bedrooms are located on the main level, including a generous primary bedroom with direct access to a cheater ensuite bath. Downstairs, the finished lower level offers even more living space with a cozy rec room complete with a gas fireplace—perfect for relaxing evenings at home. A dedicated office or optional fourth bedroom, an additional 3-piece bath, and generous storage areas add versatility and function to the space. Whether you’re a growing family, first-time buyer, or downsizer looking for a quiet location without sacrificing convenience, this home is a must-see. Don’t miss your chance to #lovewhereyoulive in a prime Chatham location today! (id:50886)
Property Details
| MLS® Number | 25014130 |
| Property Type | Single Family |
| Features | Cul-de-sac, Double Width Or More Driveway, Interlocking Driveway |
Building
| Bathroom Total | 2 |
| Bedrooms Above Ground | 3 |
| Bedrooms Below Ground | 1 |
| Bedrooms Total | 4 |
| Architectural Style | Bi-level, Raised Ranch |
| Constructed Date | 1994 |
| Construction Style Attachment | Detached |
| Cooling Type | Central Air Conditioning |
| Exterior Finish | Aluminum/vinyl, Concrete/stucco |
| Fireplace Fuel | Gas |
| Fireplace Present | Yes |
| Fireplace Type | Direct Vent |
| Flooring Type | Carpeted, Laminate, Cushion/lino/vinyl |
| Foundation Type | Concrete |
| Heating Fuel | Natural Gas |
| Heating Type | Forced Air, Furnace |
| Type | House |
Parking
| Attached Garage | |
| Garage | |
| Inside Entry |
Land
| Acreage | No |
| Landscape Features | Landscaped |
| Size Irregular | 48.8 X 132 / 0.196 Ac |
| Size Total Text | 48.8 X 132 / 0.196 Ac|under 1/4 Acre |
| Zoning Description | Rl1 |
Rooms
| Level | Type | Length | Width | Dimensions |
|---|---|---|---|---|
| Lower Level | Utility Room | 15 ft ,7 in | 39 ft ,5 in | 15 ft ,7 in x 39 ft ,5 in |
| Lower Level | 3pc Bathroom | Measurements not available | ||
| Lower Level | Bedroom | 10 ft ,11 in | 10 ft | 10 ft ,11 in x 10 ft |
| Lower Level | Recreation Room | 18 ft ,3 in | 16 ft | 18 ft ,3 in x 16 ft |
| Main Level | 4pc Bathroom | Measurements not available | ||
| Main Level | Bedroom | 10 ft ,5 in | 10 ft | 10 ft ,5 in x 10 ft |
| Main Level | Primary Bedroom | 12 ft | 15 ft ,1 in | 12 ft x 15 ft ,1 in |
| Main Level | Bedroom | 10 ft | 10 ft | 10 ft x 10 ft |
| Main Level | Kitchen | 16 ft ,7 in | 10 ft ,8 in | 16 ft ,7 in x 10 ft ,8 in |
| Main Level | Living Room/dining Room | 18 ft ,10 in | 21 ft ,3 in | 18 ft ,10 in x 21 ft ,3 in |
https://www.realtor.ca/real-estate/28416868/7-westminister-court-chatham
Contact Us
Contact us for more information
Meg Lyttle
Broker of Record
(519) 354-7476
www.facebook.com/MegLyttle
www.instagram.com/meglyttle/
150 Wellington St. W.
Chatham, Ontario N7M 1J3
(519) 354-7474
(519) 354-7476

