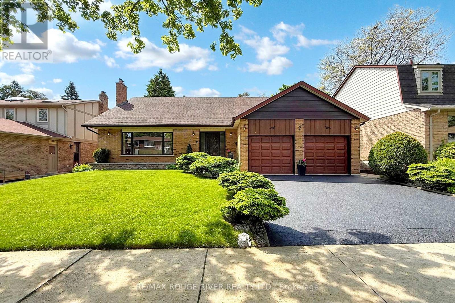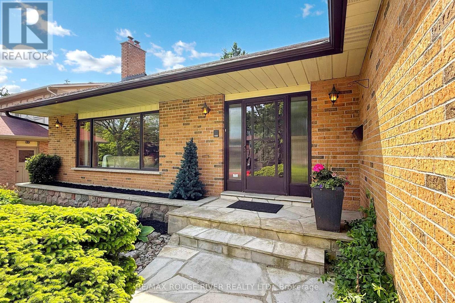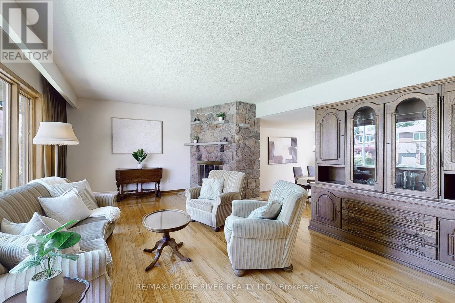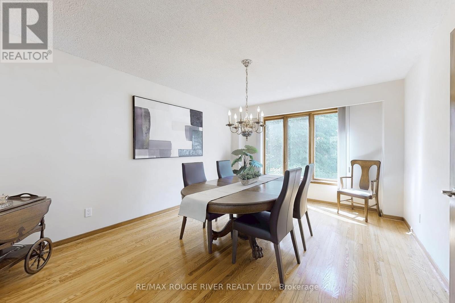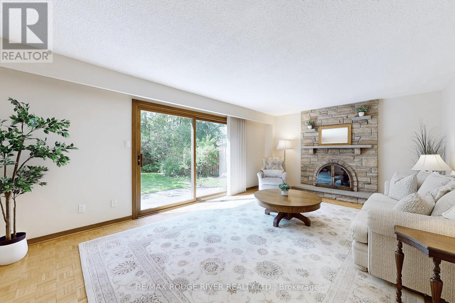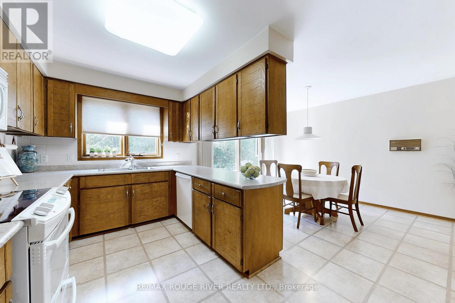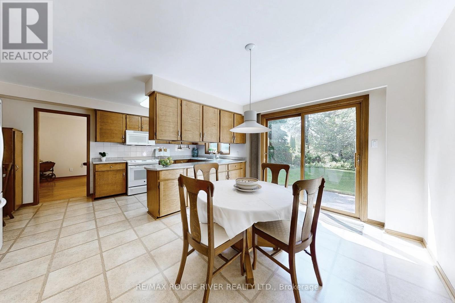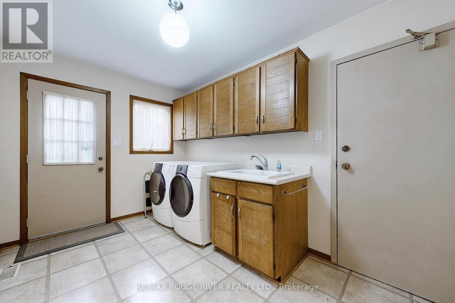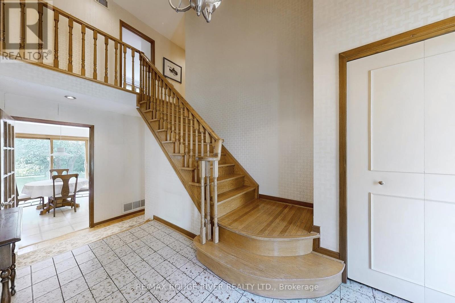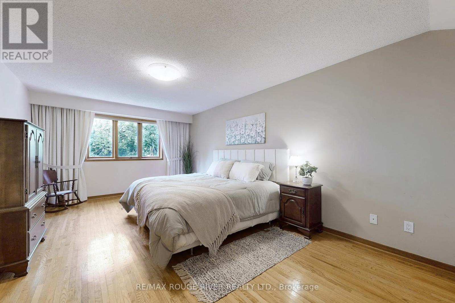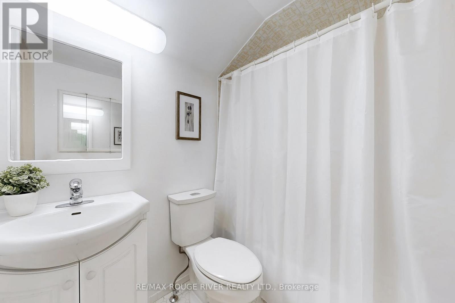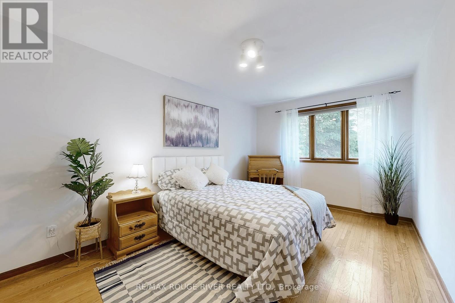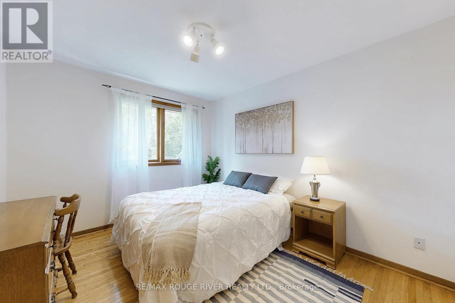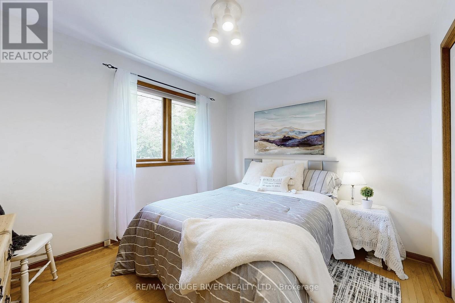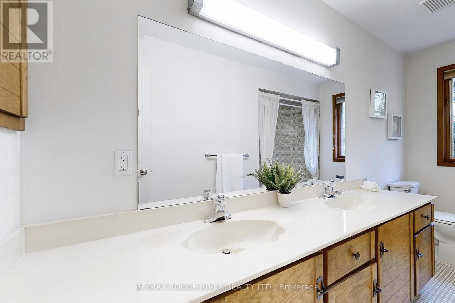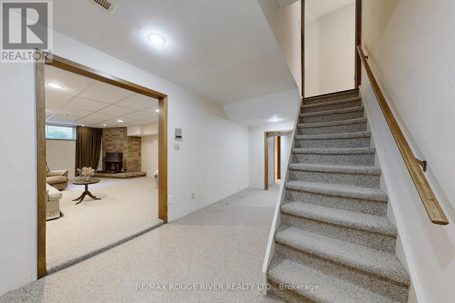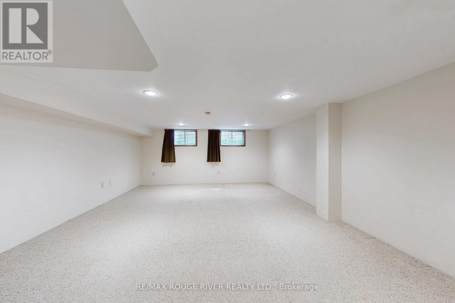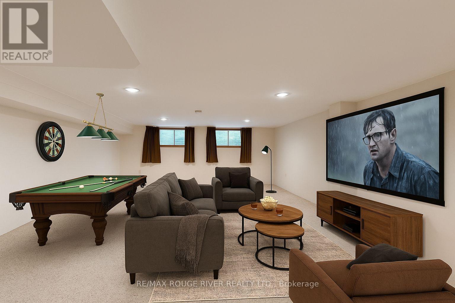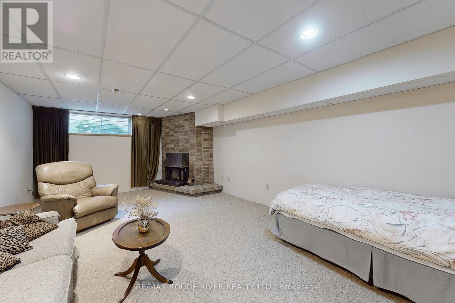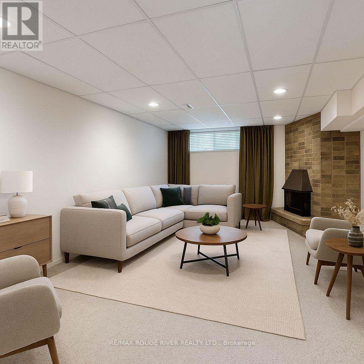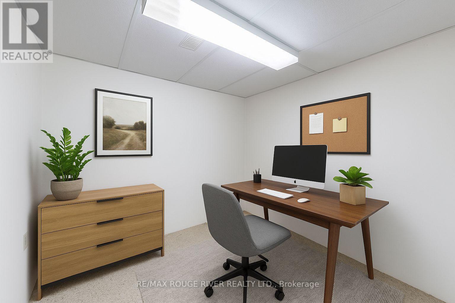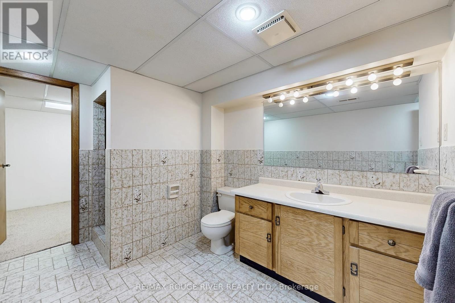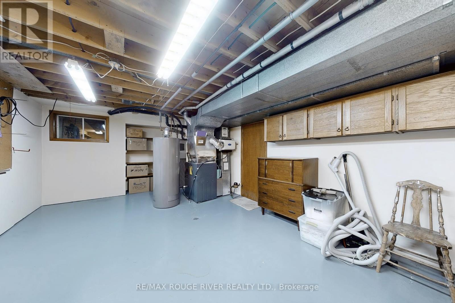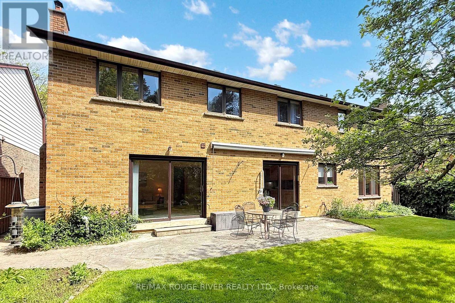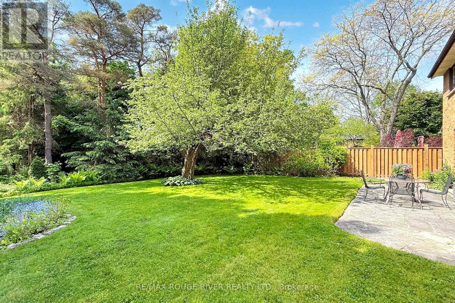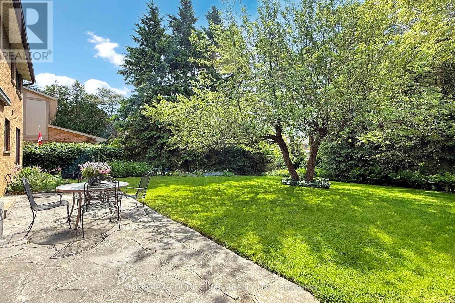7 Whiteacres Avenue Toronto, Ontario M1C 3G3
$1,448,900
Stunning All-Brick Custom Built home in Sought-After Centennial Neighborhood. This one of a kind residence, originally constructed by the builder for his own family, nestled in the heart of Centennial on a great street. This tree-lined street is known for its peaceful charm and convenient location to schools, perfect for growing families. Step inside to discover a spacious and thoughtfully designed layout. The main level features a large, sunlit front living room with an elegant granite fireplace and oversized window, creating a warm and inviting atmosphere. Adjacent is a charming sunken dining room ideal for hosting memorable family gatherings. At the heart of the home is a massive, family-sized kitchen complete with an expansive eat-in area and seamless walk-out to the private patio perfect for morning coffee or summer entertaining. The cozy family room offers yet another wood-burning fireplace and direct access to the backyard, making it a natural hub for relaxation and connection. Upstairs, you'll find four generously sized, bright bedrooms, including a spacious primary retreat with its own private four-piece ensuite. With four bathrooms in total, this home offers ample convenience for a busy family lifestyle. The finished basement adds even more living space, featuring a large recreation room with fireplace, a full games room, a dedicated office, and an additional full three-piece bathroom ideal for working from home, entertaining, or accommodating guests. A double car garage and wide driveway offer plenty of parking for family and guests. Don't miss this rare opportunity to own a true one-of-a-kind home in one of the areas most sought-after neighborhoods. Lovingly maintained and full of character this is the forever home you've been waiting for. (id:50886)
Open House
This property has open houses!
2:00 pm
Ends at:4:00 pm
2:00 pm
Ends at:4:00 pm
Property Details
| MLS® Number | E12191129 |
| Property Type | Single Family |
| Community Name | Centennial Scarborough |
| Equipment Type | Water Heater |
| Parking Space Total | 4 |
| Rental Equipment Type | Water Heater |
Building
| Bathroom Total | 4 |
| Bedrooms Above Ground | 4 |
| Bedrooms Below Ground | 1 |
| Bedrooms Total | 5 |
| Amenities | Fireplace(s) |
| Appliances | Central Vacuum, Dishwasher, Dryer, Garage Door Opener, Microwave, Stove, Washer, Window Coverings, Refrigerator |
| Basement Development | Finished |
| Basement Type | Full (finished) |
| Construction Style Attachment | Detached |
| Cooling Type | Central Air Conditioning |
| Exterior Finish | Brick |
| Fireplace Present | Yes |
| Fireplace Total | 3 |
| Flooring Type | Hardwood, Carpeted, Vinyl |
| Foundation Type | Poured Concrete |
| Half Bath Total | 1 |
| Heating Fuel | Natural Gas |
| Heating Type | Forced Air |
| Stories Total | 2 |
| Size Interior | 2,500 - 3,000 Ft2 |
| Type | House |
| Utility Water | Municipal Water |
Parking
| Attached Garage | |
| Garage |
Land
| Acreage | No |
| Landscape Features | Landscaped |
| Sewer | Sanitary Sewer |
| Size Depth | 132 Ft ,4 In |
| Size Frontage | 65 Ft |
| Size Irregular | 65 X 132.4 Ft |
| Size Total Text | 65 X 132.4 Ft |
Rooms
| Level | Type | Length | Width | Dimensions |
|---|---|---|---|---|
| Second Level | Primary Bedroom | 5.83 m | 3.72 m | 5.83 m x 3.72 m |
| Second Level | Bedroom 2 | 3.65 m | 3.33 m | 3.65 m x 3.33 m |
| Second Level | Bedroom 3 | 3.65 m | 3.67 m | 3.65 m x 3.67 m |
| Second Level | Bedroom 4 | 4.64 m | 3.04 m | 4.64 m x 3.04 m |
| Basement | Office | 3.28 m | 2.4 m | 3.28 m x 2.4 m |
| Basement | Utility Room | 6 m | 3.8 m | 6 m x 3.8 m |
| Basement | Recreational, Games Room | 6.75 m | 4.12 m | 6.75 m x 4.12 m |
| Basement | Bedroom 5 | 7.17 m | 4.67 m | 7.17 m x 4.67 m |
| Main Level | Living Room | 6.71 m | 4.04 m | 6.71 m x 4.04 m |
| Main Level | Laundry Room | 3.73 m | 2.46 m | 3.73 m x 2.46 m |
| Main Level | Dining Room | 4.91 m | 3.61 m | 4.91 m x 3.61 m |
| Main Level | Kitchen | 7.66 m | 3.93 m | 7.66 m x 3.93 m |
| Main Level | Family Room | 6.26 m | 4.01 m | 6.26 m x 4.01 m |
Utilities
| Cable | Installed |
| Electricity | Installed |
| Sewer | Installed |
Contact Us
Contact us for more information
Walter Miller
Salesperson
www.facebook.com/pages/REMAX-Rouge-River-Realty-Ltd-Brokerage/110494615711751
www.twitter.com/remaxrouge
(416) 286-3993
(416) 286-3348
www.remaxrougeriver.com/
Cory Chiaramida
Broker
www.coryshomes.com/
www.facebook.com/pages/REMAX-Rouge-River-Realty-Ltd-Brokerage/110494615711751
twitter.com/remaxrouge
(416) 286-3993
(416) 286-3348
www.remaxrougeriver.com/

