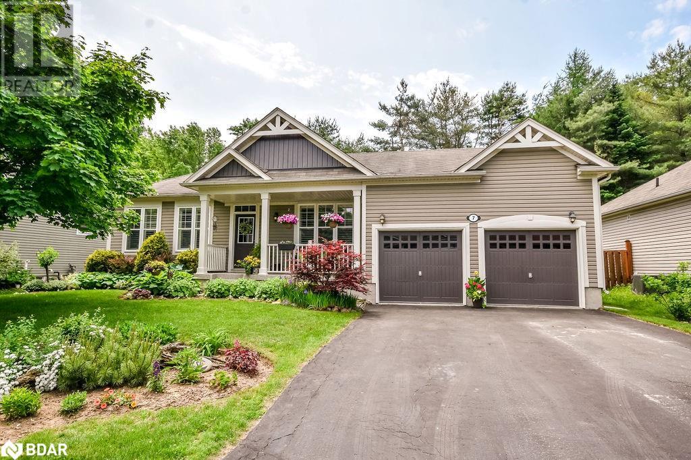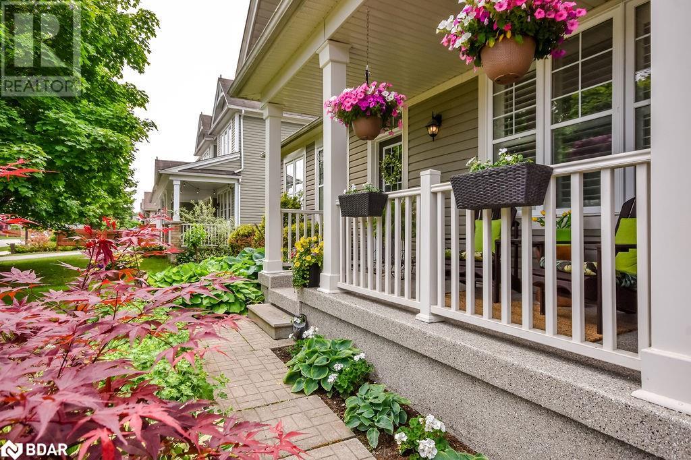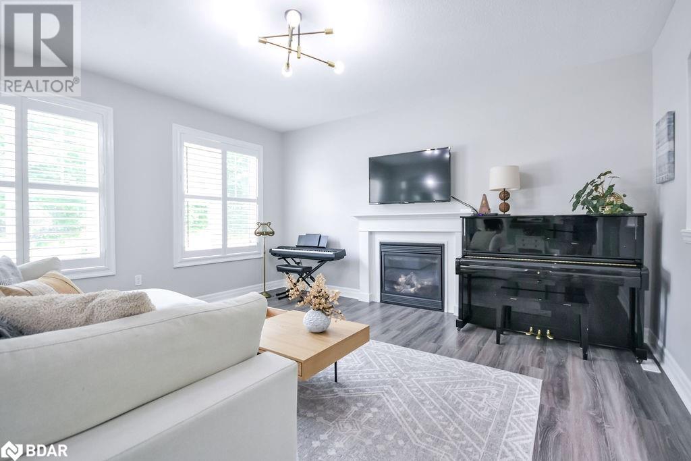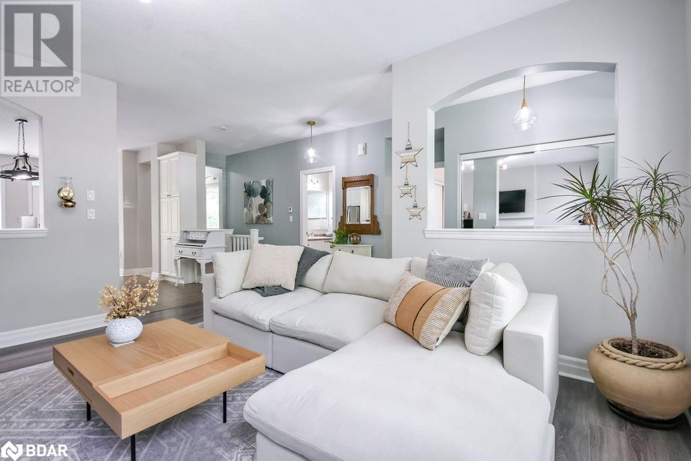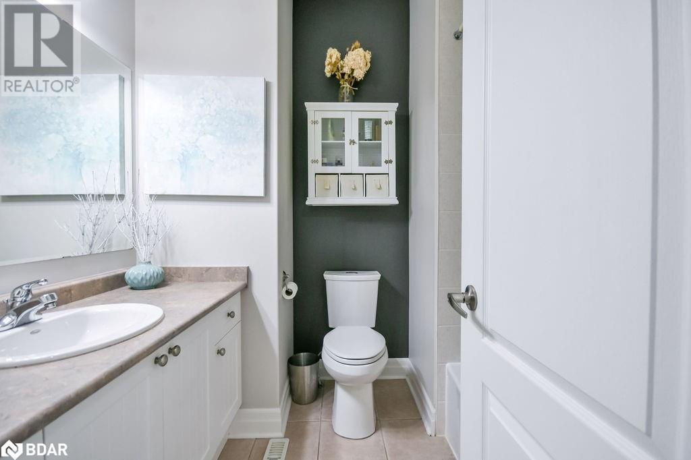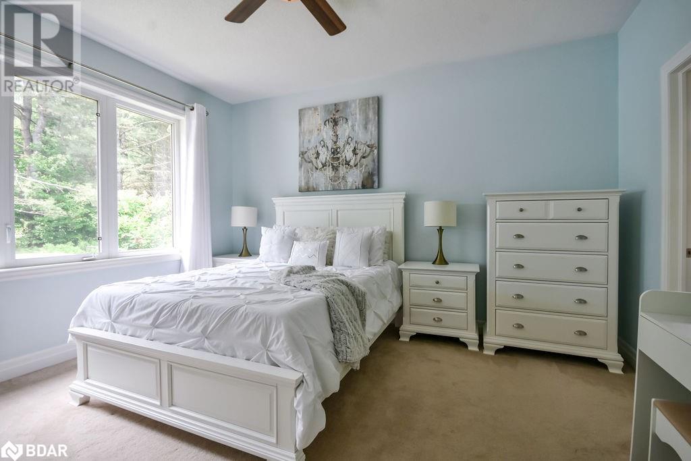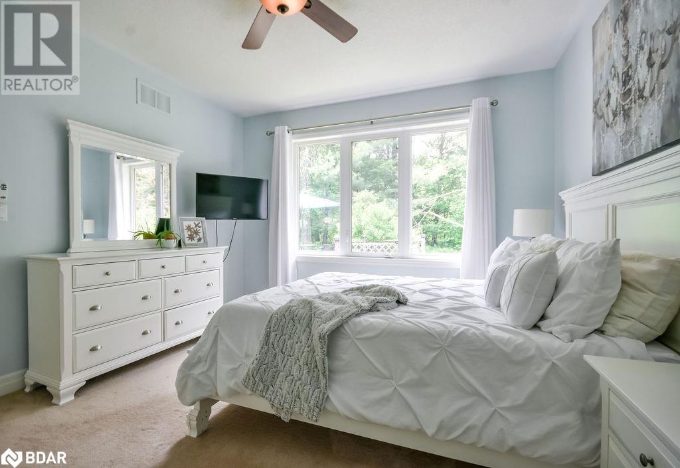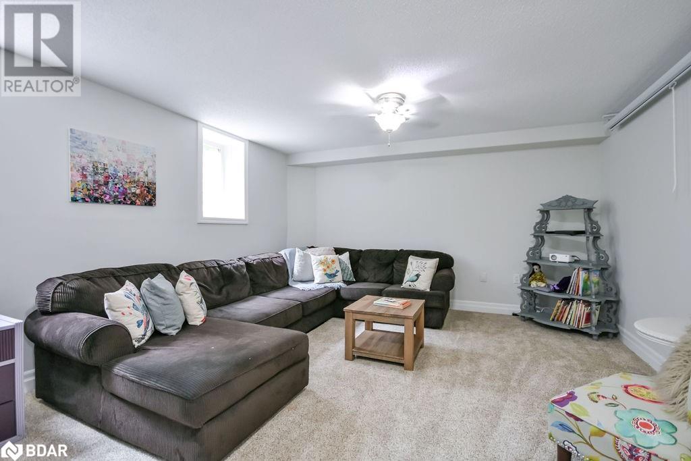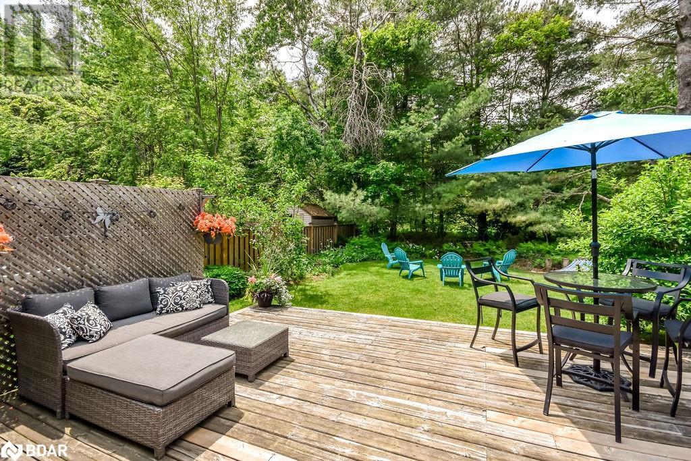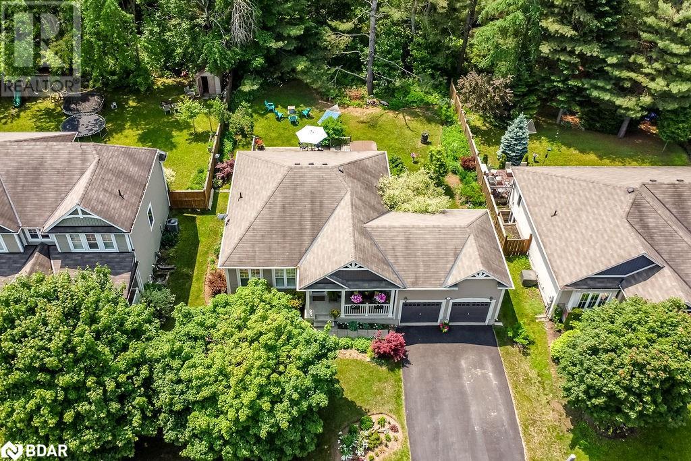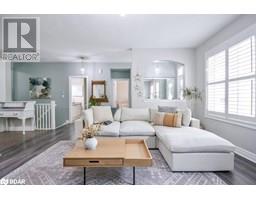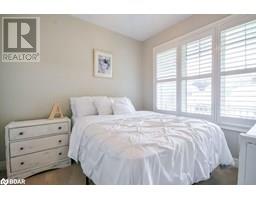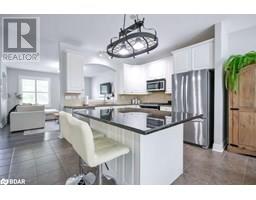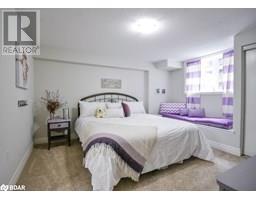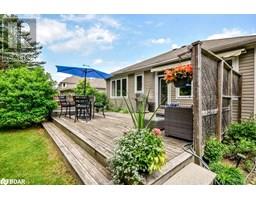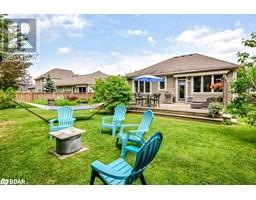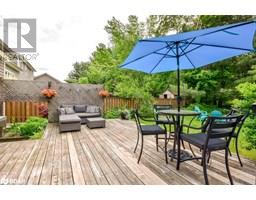7 Windsong Crescent Bracebridge, Ontario P1L 0A5
$769,900
Welcome to 7 Windsong Crescent — a beautifully updated bungalow nestled in one of Bracebridge’s most desirable family neighbourhoods. This turn-key home offers exceptional walkability, just steps from schools, parks, scenic trails, and essential community amenities. With downtown Bracebridge, grocery stores, cafés, the library, and hospital all nearby, this location is perfect for anyone seeking both convenience and charm. Thoughtfully renovated with quality finishes, this low-maintenance home features a spacious and functional layout with the ease of main-floor living. This 3 bedrooms & 3 bathroom home blends comfort, style, and practicality, it’s an ideal choice for anyone looking to enjoy peaceful living in a well-established, amenity-rich neighbourhood. 7 Windsong Crescent is a smart investment in space, value, and lifestyle.. (id:50886)
Property Details
| MLS® Number | 40740783 |
| Property Type | Single Family |
| Amenities Near By | Golf Nearby, Schools |
| Equipment Type | Water Heater |
| Parking Space Total | 6 |
| Rental Equipment Type | Water Heater |
Building
| Bathroom Total | 3 |
| Bedrooms Above Ground | 2 |
| Bedrooms Below Ground | 1 |
| Bedrooms Total | 3 |
| Appliances | Central Vacuum, Dishwasher, Dryer, Refrigerator, Washer, Microwave Built-in, Window Coverings, Garage Door Opener, Hot Tub |
| Architectural Style | Bungalow |
| Basement Development | Partially Finished |
| Basement Type | Full (partially Finished) |
| Construction Style Attachment | Detached |
| Cooling Type | Central Air Conditioning |
| Exterior Finish | Vinyl Siding |
| Fireplace Fuel | Electric |
| Fireplace Present | Yes |
| Fireplace Total | 2 |
| Fireplace Type | Other - See Remarks |
| Heating Fuel | Electric, Natural Gas |
| Heating Type | Forced Air |
| Stories Total | 1 |
| Size Interior | 1,275 Ft2 |
| Type | House |
| Utility Water | Municipal Water |
Parking
| Attached Garage |
Land
| Access Type | Highway Access |
| Acreage | No |
| Fence Type | Partially Fenced |
| Land Amenities | Golf Nearby, Schools |
| Sewer | Municipal Sewage System |
| Size Depth | 137 Ft |
| Size Frontage | 68 Ft |
| Size Total Text | Under 1/2 Acre |
| Zoning Description | R1-43 |
Rooms
| Level | Type | Length | Width | Dimensions |
|---|---|---|---|---|
| Basement | 4pc Bathroom | Measurements not available | ||
| Basement | Family Room | 19'2'' x 14'0'' | ||
| Basement | Bedroom | 12'0'' x 12'0'' | ||
| Main Level | 3pc Bathroom | Measurements not available | ||
| Main Level | Laundry Room | Measurements not available | ||
| Main Level | Primary Bedroom | 12'4'' x 14'0'' | ||
| Main Level | Dining Room | 14'2'' x 10'0'' | ||
| Main Level | Kitchen | 16'0'' x 10'0'' | ||
| Main Level | 4pc Bathroom | Measurements not available | ||
| Main Level | Great Room | 14'0'' x 15'8'' | ||
| Main Level | Bedroom | 10'0'' x 10'0'' |
https://www.realtor.ca/real-estate/28460489/7-windsong-crescent-bracebridge
Contact Us
Contact us for more information
Christopher Marinakos
Salesperson
www.facebook.com/cmarinakosrealestate
www.instagram.com/cmarinakos_realtor/
8 Sampson Mews Suite 201 The Shops At Don Mills
Toronto, Ontario M3C 0H5
(416) 443-0300
(416) 443-8619

