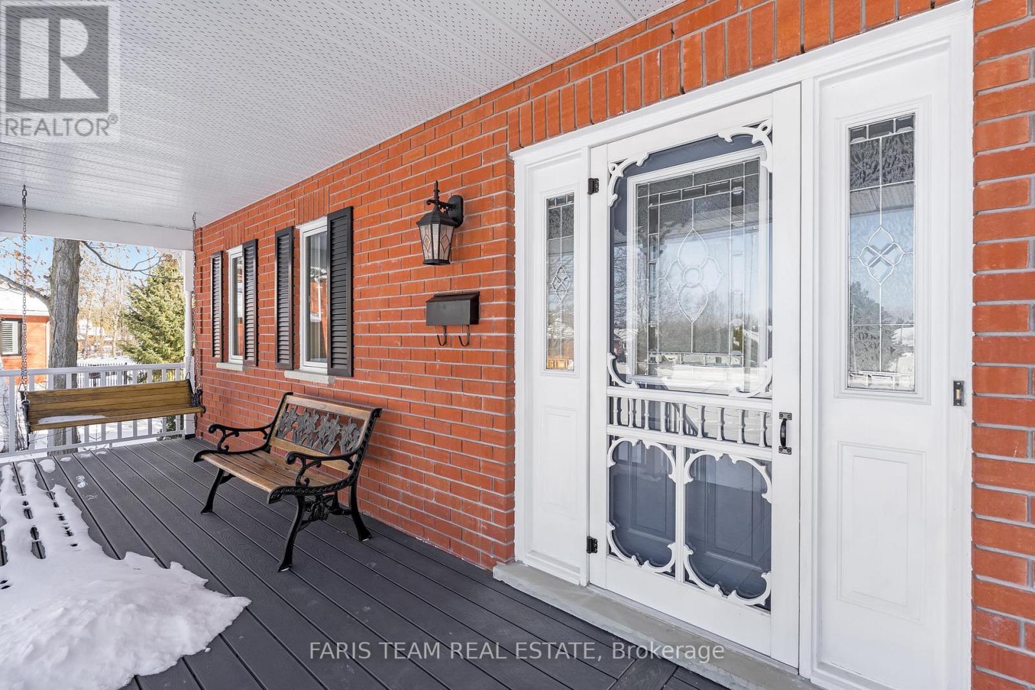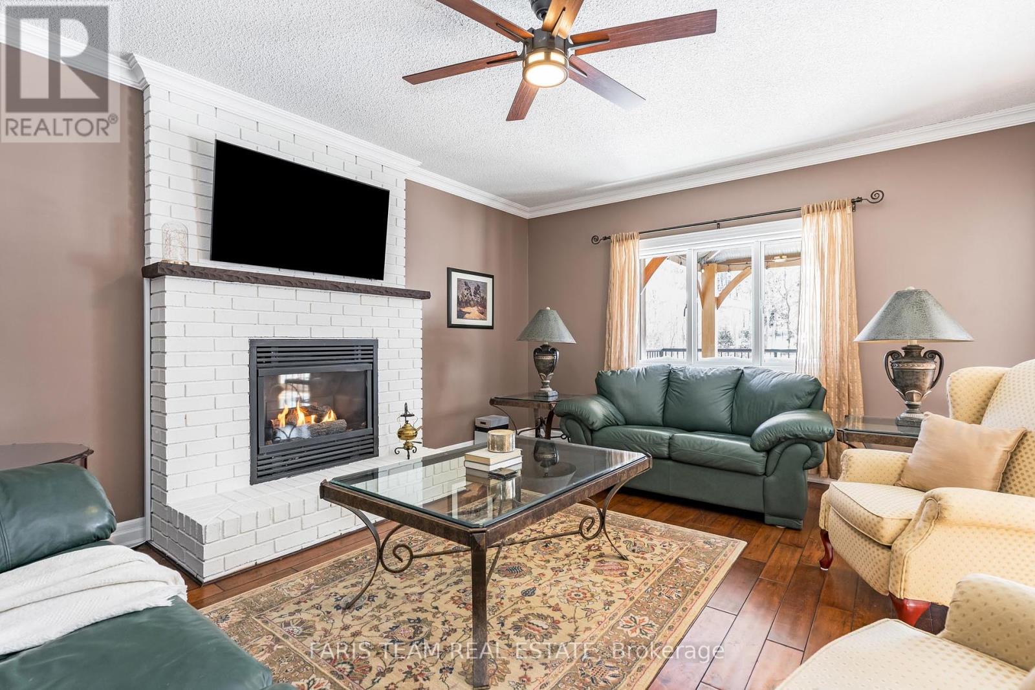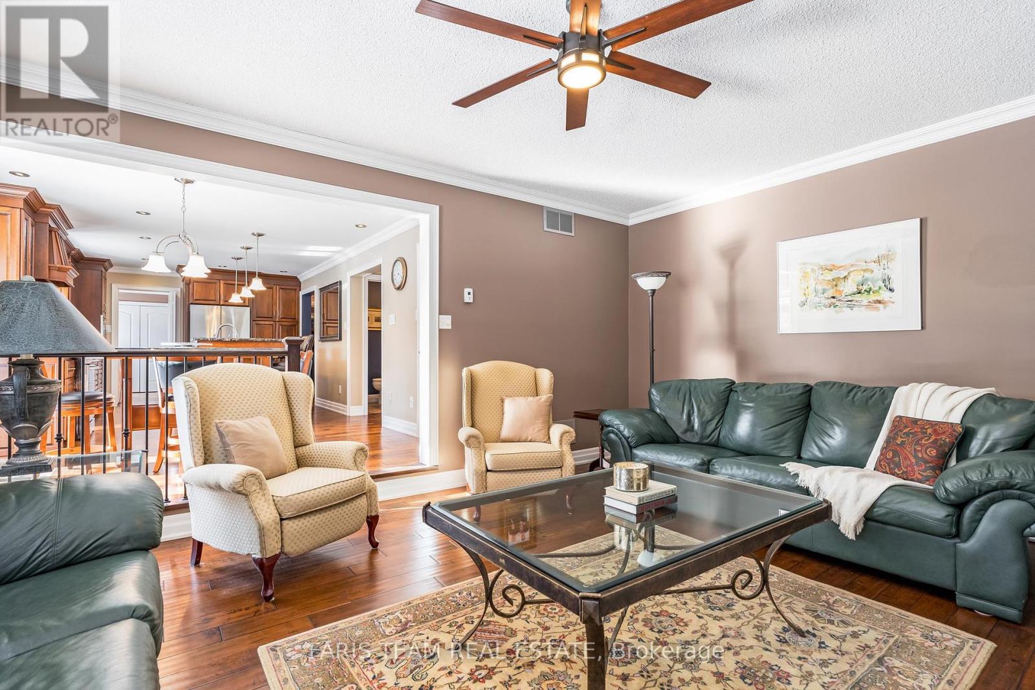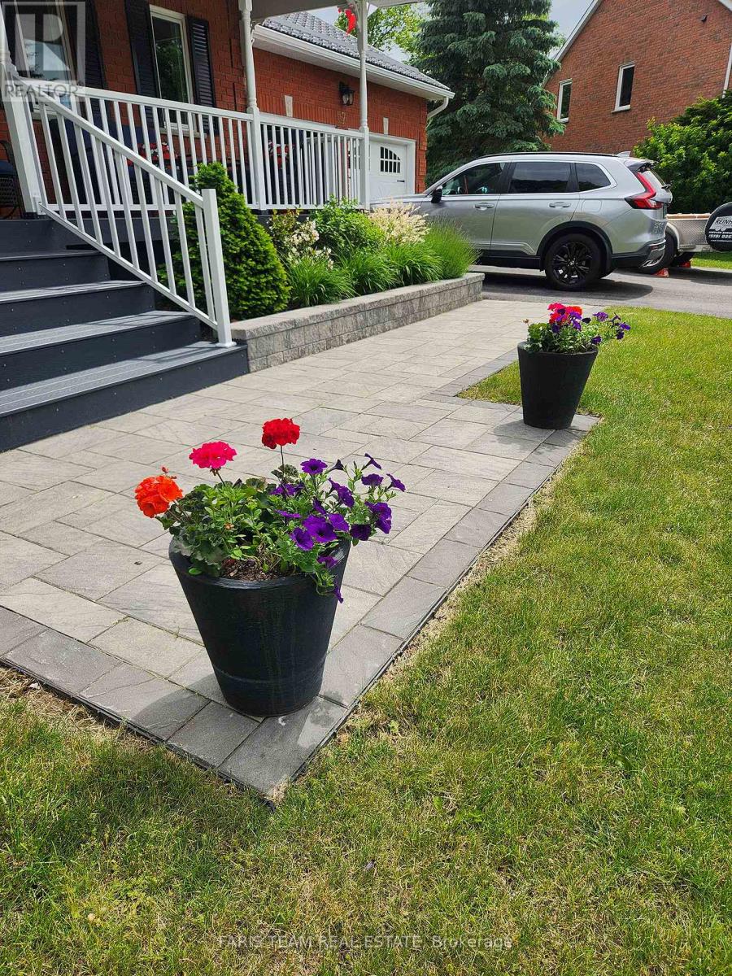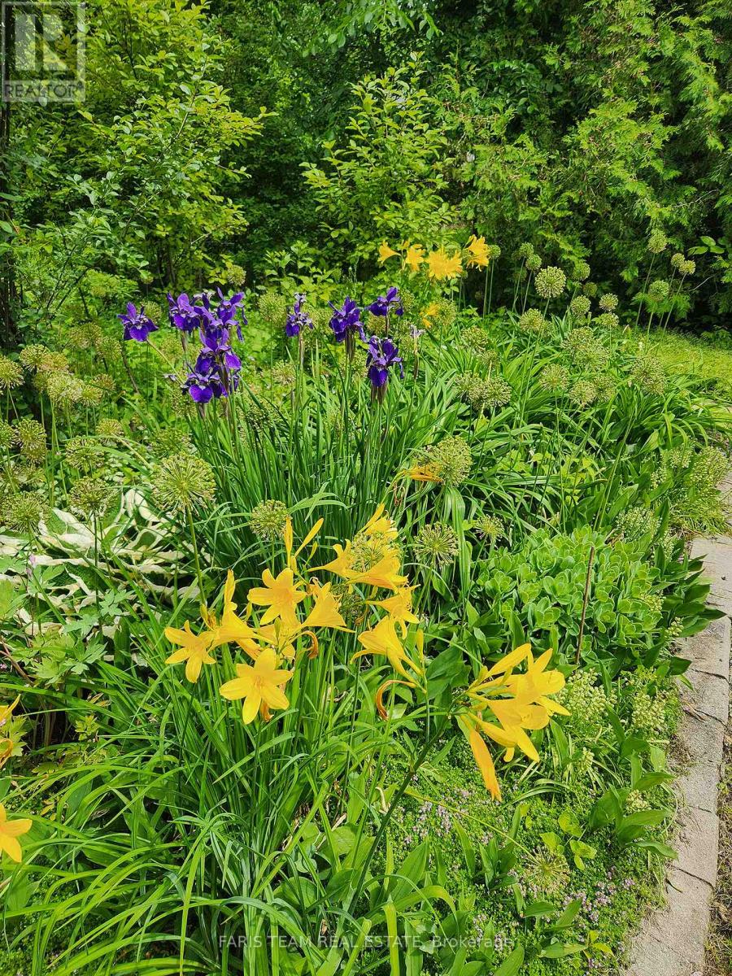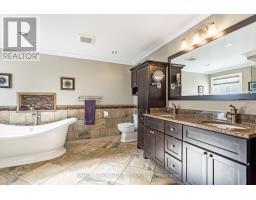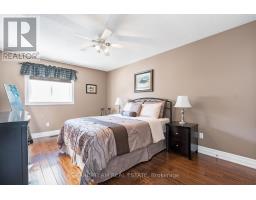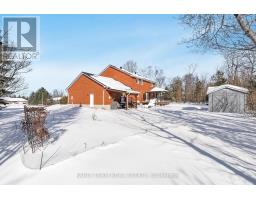7 Winter Court Springwater, Ontario L0L 1Y3
$1,349,900
Top 5 Reasons You Will Love This Home: 1) Settled on a peaceful court just a short walk from Snow Valley Ski Resort, this custom four-bedroom home sits on a -acre lot, boasting a charming front porch, a beautifully private backyard in the summer, inground irrigation, a garden shed, and a newly paved double-wide driveway, along with the original owners meticulously maintaining this home, showcasing true pride of ownership 2) High-end kitchen featuring upgraded cherry wood cabinets, granite counters, a butlers pantry with a beverage fridge, a brand-new fridge and stove (2024), a walk-in pantry, and a convenient laundry room with custom cabinetry 3) Thoughtfully updated across all three levels, this home boasts maple engineered hardwood flooring, a stunning new staircase, a sunken living room with a cozy gas fireplace, a formal dining room perfect for hosting, an office with custom built-ins, and custom window coverings adding a touch of elegance to every space 4) Designed for long-term durability, delivering new Magic Windows (2023), a steel roof for lasting protection, a garage resurfaced with sleek epoxy flooring (2023), and a fully finished basement (2020) with a separate entrance, perfect for an in-law suite including a gas stove, pool table, in-floor heating in the bathroom, and a luxurious custom walk-in shower 5) Step outside to a meticulously landscaped backyard oasis, complete with interlock walkways, a spacious patio (2020), a Trex composite porch, a rear deck, a cedar gazebo, sleek aluminum railings, and an oversized double garage featuring a fully equipped workshop with direct access to the basement. 3,733 fin.sq.ft. Age 32. Visit our website for more detailed information. (id:50886)
Property Details
| MLS® Number | S11954960 |
| Property Type | Single Family |
| Community Name | Minesing |
| Amenities Near By | Ski Area |
| Parking Space Total | 8 |
| Structure | Deck, Patio(s), Porch, Shed |
Building
| Bathroom Total | 4 |
| Bedrooms Above Ground | 4 |
| Bedrooms Total | 4 |
| Amenities | Fireplace(s) |
| Appliances | Dishwasher, Dryer, Refrigerator, Stove, Washer, Window Coverings |
| Basement Development | Finished |
| Basement Features | Separate Entrance |
| Basement Type | N/a (finished) |
| Construction Style Attachment | Detached |
| Cooling Type | Central Air Conditioning |
| Exterior Finish | Brick |
| Fireplace Present | Yes |
| Fireplace Total | 2 |
| Flooring Type | Hardwood, Ceramic |
| Foundation Type | Poured Concrete |
| Half Bath Total | 1 |
| Heating Fuel | Natural Gas |
| Heating Type | Forced Air |
| Stories Total | 2 |
| Size Interior | 2,500 - 3,000 Ft2 |
| Type | House |
| Utility Water | Municipal Water |
Parking
| Attached Garage |
Land
| Acreage | No |
| Land Amenities | Ski Area |
| Sewer | Septic System |
| Size Depth | 143 Ft ,10 In |
| Size Frontage | 65 Ft ,10 In |
| Size Irregular | 65.9 X 143.9 Ft |
| Size Total Text | 65.9 X 143.9 Ft|under 1/2 Acre |
| Zoning Description | R1 |
Rooms
| Level | Type | Length | Width | Dimensions |
|---|---|---|---|---|
| Second Level | Primary Bedroom | 4.94 m | 4.34 m | 4.94 m x 4.34 m |
| Second Level | Bedroom | 4.61 m | 3.36 m | 4.61 m x 3.36 m |
| Second Level | Bedroom | 4.33 m | 3.68 m | 4.33 m x 3.68 m |
| Second Level | Bedroom | 4.14 m | 3.34 m | 4.14 m x 3.34 m |
| Basement | Recreational, Games Room | 10 m | 4.21 m | 10 m x 4.21 m |
| Main Level | Kitchen | 7.14 m | 3.66 m | 7.14 m x 3.66 m |
| Main Level | Dining Room | 4.84 m | 3.49 m | 4.84 m x 3.49 m |
| Main Level | Living Room | 5.56 m | 4.28 m | 5.56 m x 4.28 m |
| Main Level | Office | 4.59 m | 4.28 m | 4.59 m x 4.28 m |
| Main Level | Laundry Room | 3.39 m | 2.08 m | 3.39 m x 2.08 m |
https://www.realtor.ca/real-estate/27875165/7-winter-court-springwater-minesing-minesing
Contact Us
Contact us for more information
Mark Faris
Broker
443 Bayview Drive
Barrie, Ontario L4N 8Y2
(705) 797-8485
(705) 797-8486
HTTP://www.FarisTeam.ca
Thomas Faris
Salesperson
443 Bayview Drive
Barrie, Ontario L4N 8Y2
(705) 797-8485
(705) 797-8486
HTTP://www.FarisTeam.ca



