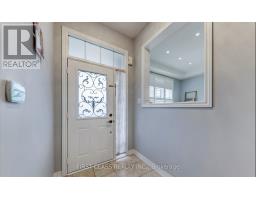7 Wozniak Crescent Markham, Ontario L6E 0L4
$3,500 Monthly
Nestled in the prestigious Wismer community, this stunning 4-bedroom home offers approximately 2,400 sqft of luxurious above-ground living space. Designed with a bright, open-concept layout, the home features large windows that bathe every room in natural light, creating a warm and welcoming ambiance. The soaring 9' ceilings enhance the sense of space and elegance, perfectly suited for modern living. Ideally located, this property is just steps away from top-rated schools such as Wismer PS, Donald Cousens PS, and Bur Oak SS. You'll also enjoy close proximity to parks, shopping, and the Go Station, making commuting a breeze. With convenient access to Highways 7, 407, and 404, this home combines style, comfort, and an unbeatable location. (id:50886)
Property Details
| MLS® Number | N11885646 |
| Property Type | Single Family |
| Community Name | Wismer |
| AmenitiesNearBy | Hospital, Park, Schools |
| Features | Carpet Free, In Suite Laundry |
| ParkingSpaceTotal | 3 |
Building
| BathroomTotal | 3 |
| BedroomsAboveGround | 4 |
| BedroomsTotal | 4 |
| Appliances | Central Vacuum |
| BasementDevelopment | Unfinished |
| BasementType | Full (unfinished) |
| ConstructionStyleAttachment | Detached |
| CoolingType | Central Air Conditioning |
| ExteriorFinish | Brick, Stone |
| FireplacePresent | Yes |
| FlooringType | Hardwood, Tile, Laminate |
| FoundationType | Poured Concrete |
| HalfBathTotal | 1 |
| HeatingFuel | Natural Gas |
| HeatingType | Forced Air |
| StoriesTotal | 2 |
| SizeInterior | 1999.983 - 2499.9795 Sqft |
| Type | House |
| UtilityWater | Municipal Water |
Parking
| Attached Garage |
Land
| Acreage | No |
| FenceType | Fenced Yard |
| LandAmenities | Hospital, Park, Schools |
| Sewer | Sanitary Sewer |
| SizeDepth | 87 Ft ,4 In |
| SizeFrontage | 35 Ft ,9 In |
| SizeIrregular | 35.8 X 87.4 Ft |
| SizeTotalText | 35.8 X 87.4 Ft |
Rooms
| Level | Type | Length | Width | Dimensions |
|---|---|---|---|---|
| Second Level | Primary Bedroom | 5.3 m | 3.66 m | 5.3 m x 3.66 m |
| Second Level | Bedroom 2 | 3.81 m | 3.35 m | 3.81 m x 3.35 m |
| Second Level | Bedroom 3 | 5.06 m | 4.24 m | 5.06 m x 4.24 m |
| Second Level | Bedroom 4 | 3.48 m | 3.11 m | 3.48 m x 3.11 m |
| Main Level | Living Room | 4.15 m | 3.6 m | 4.15 m x 3.6 m |
| Main Level | Dining Room | 5.13 m | 3.05 m | 5.13 m x 3.05 m |
| Main Level | Family Room | 4.82 m | 3.08 m | 4.82 m x 3.08 m |
| Main Level | Kitchen | 3.96 m | 2.16 m | 3.96 m x 2.16 m |
| Main Level | Eating Area | 3.96 m | 2.8 m | 3.96 m x 2.8 m |
Utilities
| Cable | Available |
| Sewer | Available |
https://www.realtor.ca/real-estate/27722162/7-wozniak-crescent-markham-wismer-wismer
Interested?
Contact us for more information
Jeremy Cui
Salesperson
7481 Woodbine Ave #203
Markham, Ontario L3R 2W1































