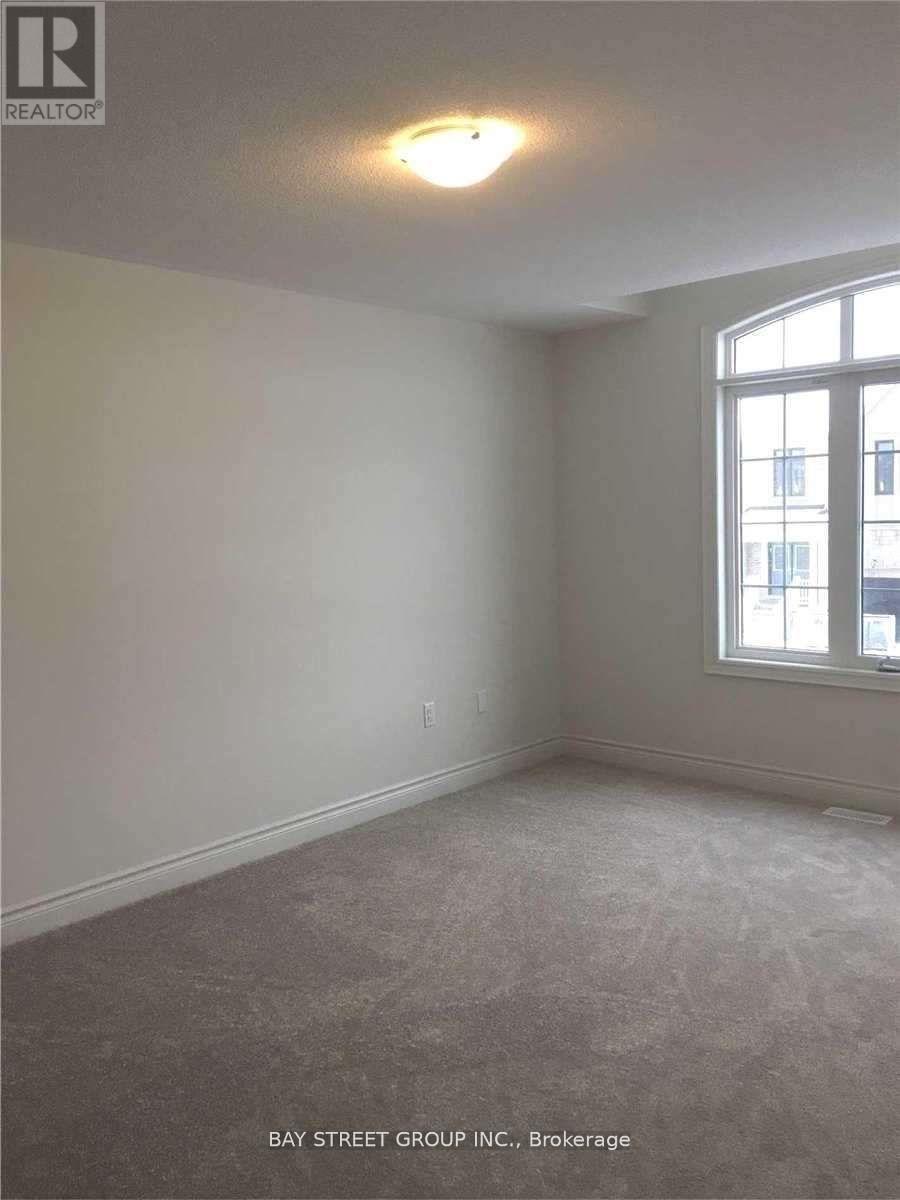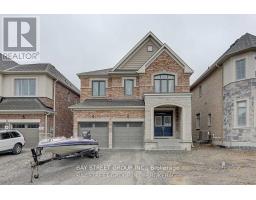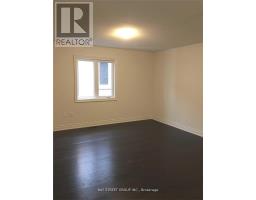7 Yarrow Lane East Gwillimbury, Ontario L9N 0T4
$1,488,000
Walkout basement which has great potential rental income. Modern and Luxury (4 bedroom + study room) detached home in desirable Holland Landing community. 9 feet ceilings on both levels. Spacious and bright. Hardwood floors on main level. Beautiful open-concept kitchen with oversized quartz island and quartz countertop with backsplash. All stainless steel appliances. Walk out bsm. Great new community, 5 minutes to close to Walmart, Costco, banks etc. Easy to get on highway. 24 hours notice for showing. **** EXTRAS **** All appliances including fridge, stove, dish washer, washer and dryer, electric light fixtures, window coverings. (id:50886)
Property Details
| MLS® Number | N9379170 |
| Property Type | Single Family |
| Community Name | Holland Landing |
| ParkingSpaceTotal | 4 |
Building
| BathroomTotal | 4 |
| BedroomsAboveGround | 4 |
| BedroomsTotal | 4 |
| Appliances | Garage Door Opener Remote(s) |
| BasementDevelopment | Unfinished |
| BasementFeatures | Walk Out |
| BasementType | N/a (unfinished) |
| ConstructionStyleAttachment | Detached |
| CoolingType | Central Air Conditioning |
| ExteriorFinish | Brick |
| FireplacePresent | Yes |
| FlooringType | Hardwood |
| HalfBathTotal | 1 |
| HeatingFuel | Natural Gas |
| HeatingType | Forced Air |
| StoriesTotal | 2 |
| SizeInterior | 2999.975 - 3499.9705 Sqft |
| Type | House |
| UtilityWater | Municipal Water |
Parking
| Garage |
Land
| Acreage | No |
| Sewer | Sanitary Sewer |
| SizeDepth | 103 Ft ,7 In |
| SizeFrontage | 40 Ft |
| SizeIrregular | 40 X 103.6 Ft |
| SizeTotalText | 40 X 103.6 Ft |
Rooms
| Level | Type | Length | Width | Dimensions |
|---|---|---|---|---|
| Second Level | Primary Bedroom | 4.46 m | 4.34 m | 4.46 m x 4.34 m |
| Second Level | Bedroom 2 | 4.82 m | 3.92 m | 4.82 m x 3.92 m |
| Second Level | Bedroom 3 | 3.67 m | 4.86 m | 3.67 m x 4.86 m |
| Second Level | Bedroom 4 | 3.48 m | 4.9 m | 3.48 m x 4.9 m |
| Second Level | Study | 4.1 m | 4.04 m | 4.1 m x 4.04 m |
| Main Level | Living Room | 4.66 m | 4.3 m | 4.66 m x 4.3 m |
| Main Level | Dining Room | 4.66 m | 4.3 m | 4.66 m x 4.3 m |
| Main Level | Kitchen | 3.86 m | 4.3 m | 3.86 m x 4.3 m |
| Main Level | Family Room | 7.74 m | 3.43 m | 7.74 m x 3.43 m |
Interested?
Contact us for more information
Sara Tian
Salesperson
8300 Woodbine Ave Ste 500
Markham, Ontario L3R 9Y7























