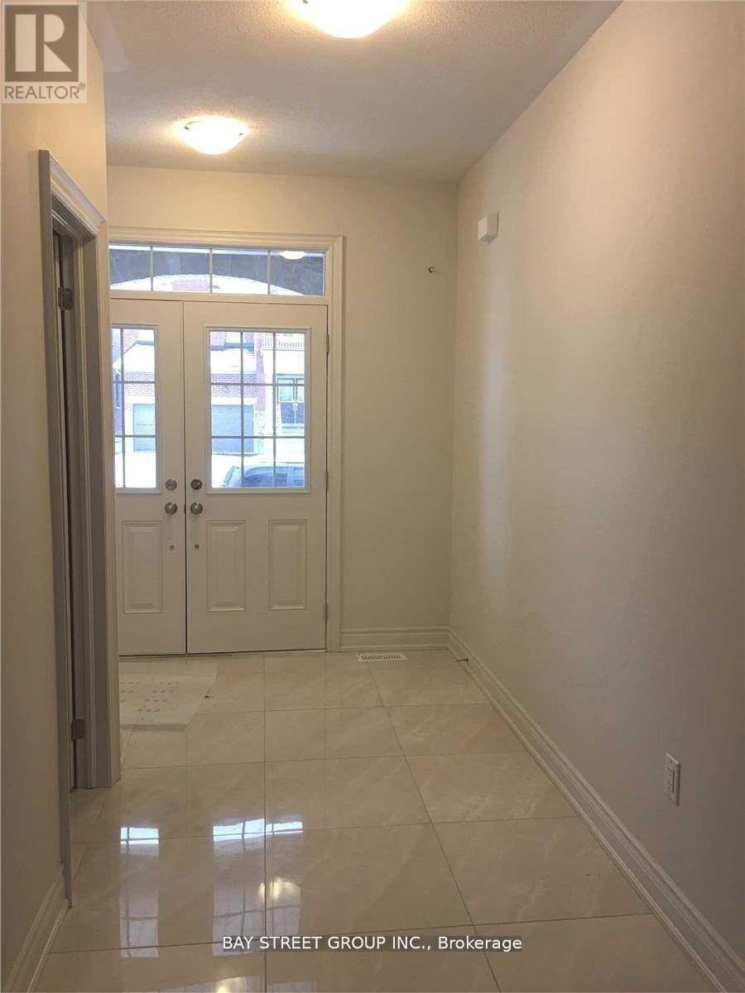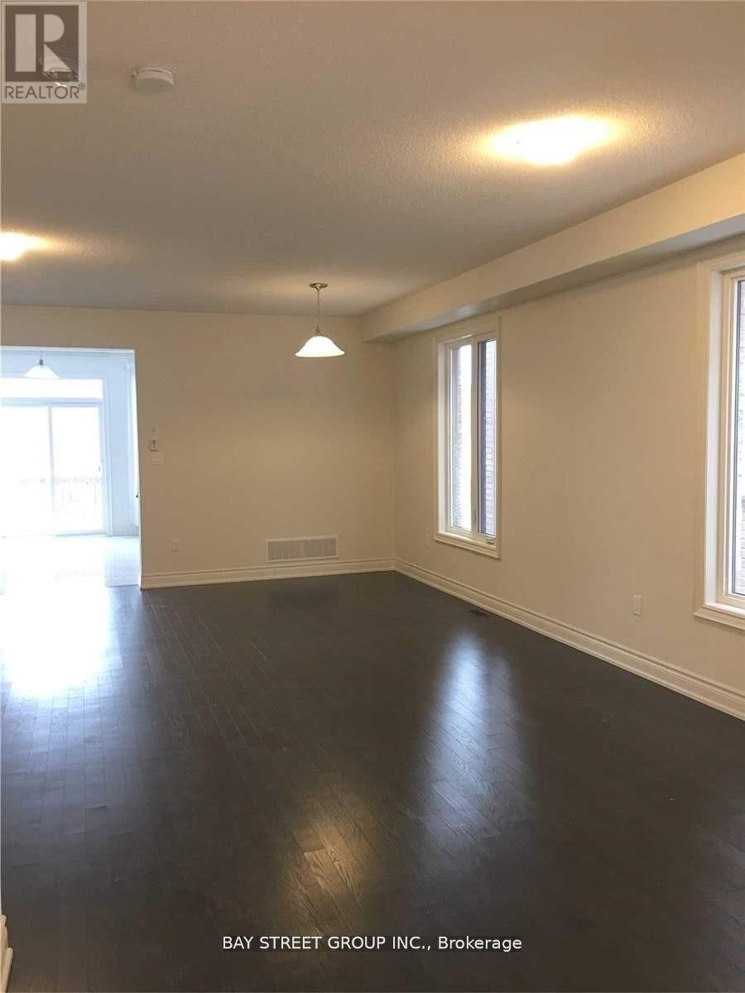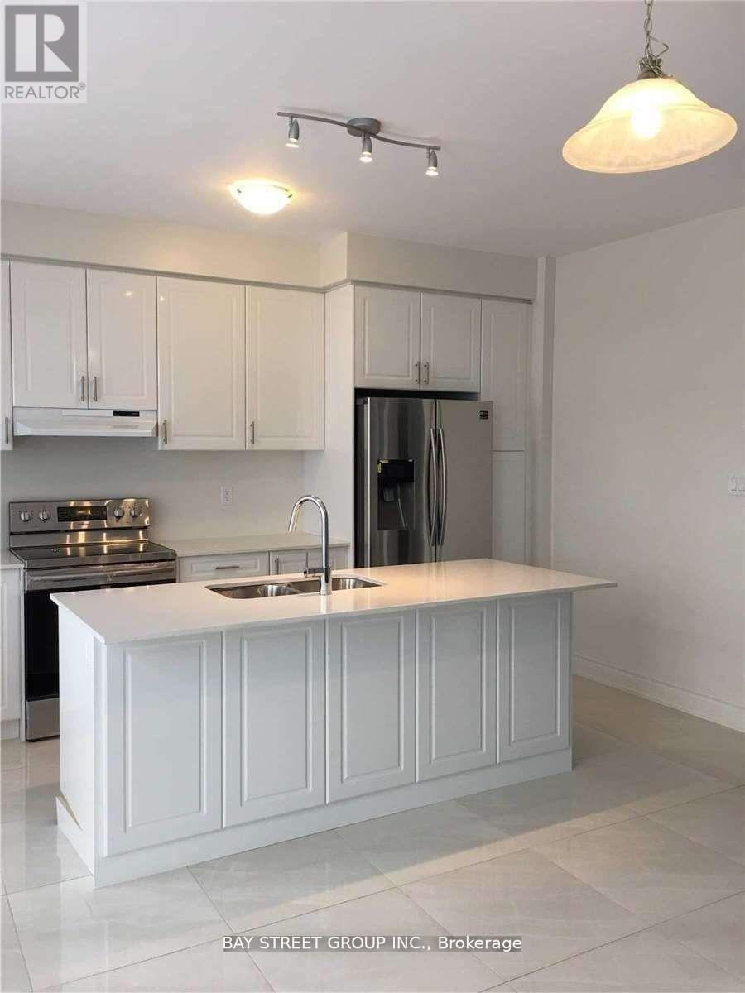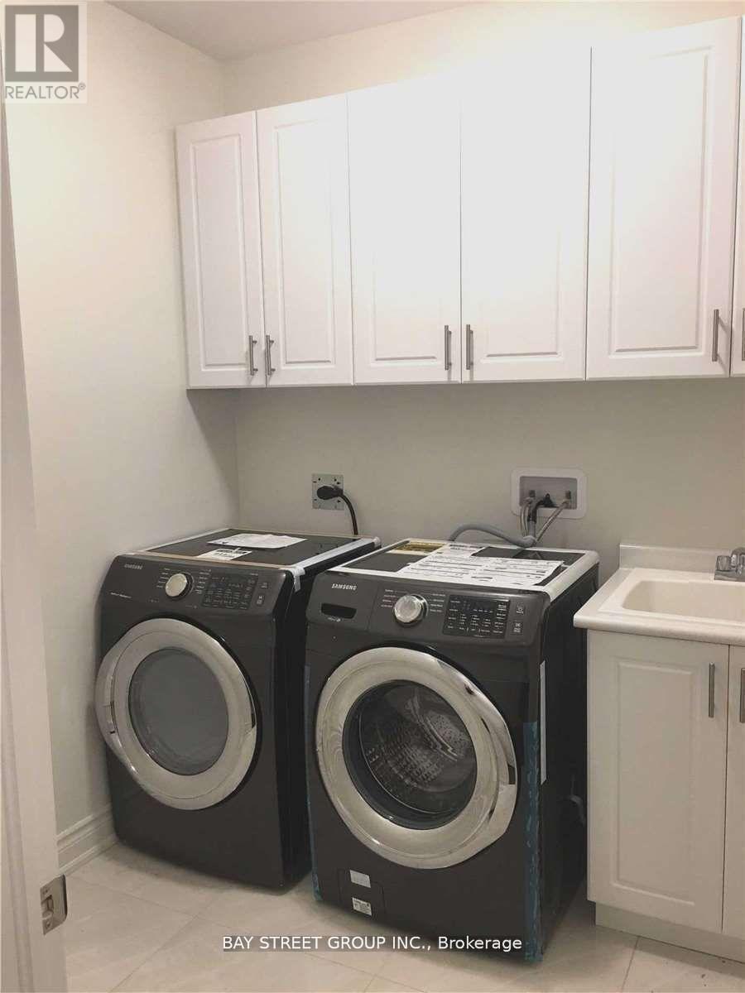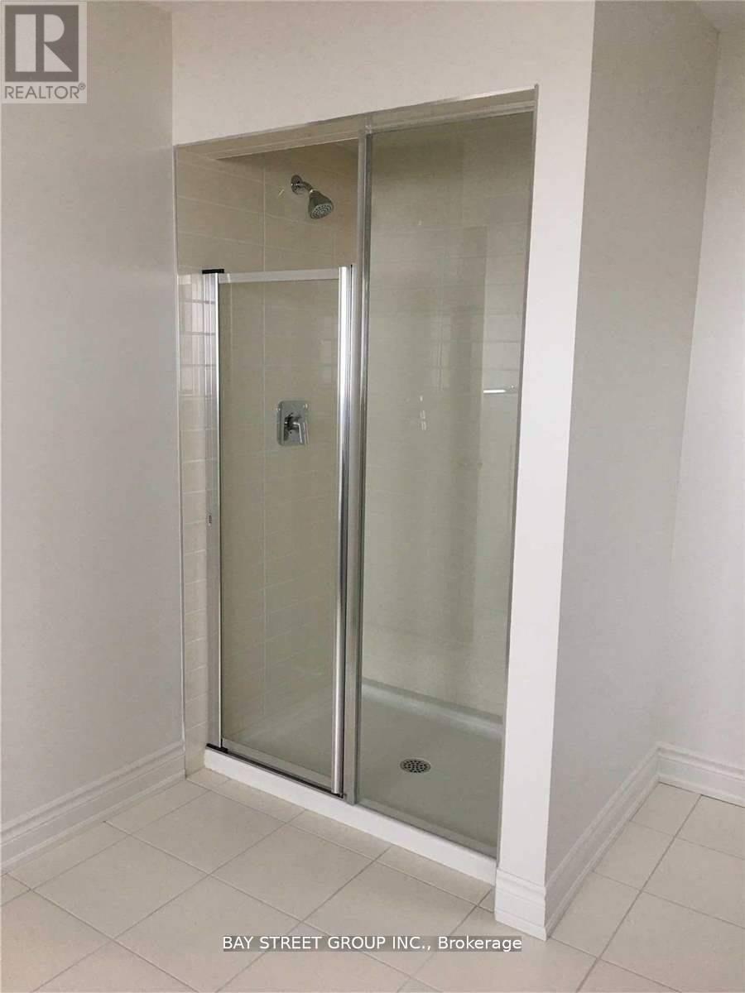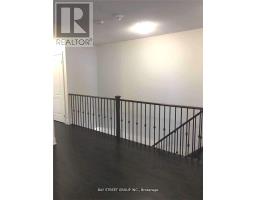7 Yarrow Lane East Gwillimbury, Ontario L9N 0T4
4 Bedroom
4 Bathroom
3,000 - 3,500 ft2
Fireplace
Central Air Conditioning
Forced Air
$1,588,000
Walkout basement which has great potential rental income. Modern and Luxury (4 bedroom + study room) detached home in desirable Holland Landing community. 9 feet ceilings on both levels. Spacious and bright. Hardwood floors on main level. Beautiful open-concept kitchen with oversized quartz island and quartz countertop with backsplash. All stainless steel appliances. Walk out bsm. Great new community, 5 minutes to close to Walmart, Costco, banks etc. Easy to get on highway. 24 hours notice for showing **EXTRAS** all kitchen appliances (id:50886)
Property Details
| MLS® Number | N11921007 |
| Property Type | Single Family |
| Community Name | Holland Landing |
| Parking Space Total | 4 |
Building
| Bathroom Total | 4 |
| Bedrooms Above Ground | 4 |
| Bedrooms Total | 4 |
| Age | 0 To 5 Years |
| Appliances | Garage Door Opener Remote(s) |
| Basement Development | Unfinished |
| Basement Features | Walk Out |
| Basement Type | N/a (unfinished) |
| Construction Style Attachment | Detached |
| Cooling Type | Central Air Conditioning |
| Exterior Finish | Brick |
| Fireplace Present | Yes |
| Flooring Type | Hardwood |
| Half Bath Total | 1 |
| Heating Fuel | Natural Gas |
| Heating Type | Forced Air |
| Stories Total | 2 |
| Size Interior | 3,000 - 3,500 Ft2 |
| Type | House |
| Utility Water | Municipal Water |
Parking
| Garage |
Land
| Acreage | No |
| Sewer | Sanitary Sewer |
| Size Depth | 103 Ft ,7 In |
| Size Frontage | 40 Ft |
| Size Irregular | 40 X 103.6 Ft |
| Size Total Text | 40 X 103.6 Ft |
Rooms
| Level | Type | Length | Width | Dimensions |
|---|---|---|---|---|
| Second Level | Primary Bedroom | 4.46 m | 4.34 m | 4.46 m x 4.34 m |
| Second Level | Bedroom 2 | 4.82 m | 3.92 m | 4.82 m x 3.92 m |
| Second Level | Bedroom 3 | 3.67 m | 4.86 m | 3.67 m x 4.86 m |
| Second Level | Bedroom 4 | 3.48 m | 4.9 m | 3.48 m x 4.9 m |
| Second Level | Study | 4.1 m | 4.04 m | 4.1 m x 4.04 m |
| Main Level | Living Room | 4.66 m | 4.3 m | 4.66 m x 4.3 m |
| Main Level | Dining Room | 4.66 m | 4.3 m | 4.66 m x 4.3 m |
| Main Level | Kitchen | 3.86 m | 4.3 m | 3.86 m x 4.3 m |
| Main Level | Family Room | 7.74 m | 3.43 m | 7.74 m x 3.43 m |
Contact Us
Contact us for more information
Sara Tian
Salesperson
Bay Street Group Inc.
8300 Woodbine Ave Ste 500
Markham, Ontario L3R 9Y7
8300 Woodbine Ave Ste 500
Markham, Ontario L3R 9Y7
(905) 909-0101
(905) 909-0202


