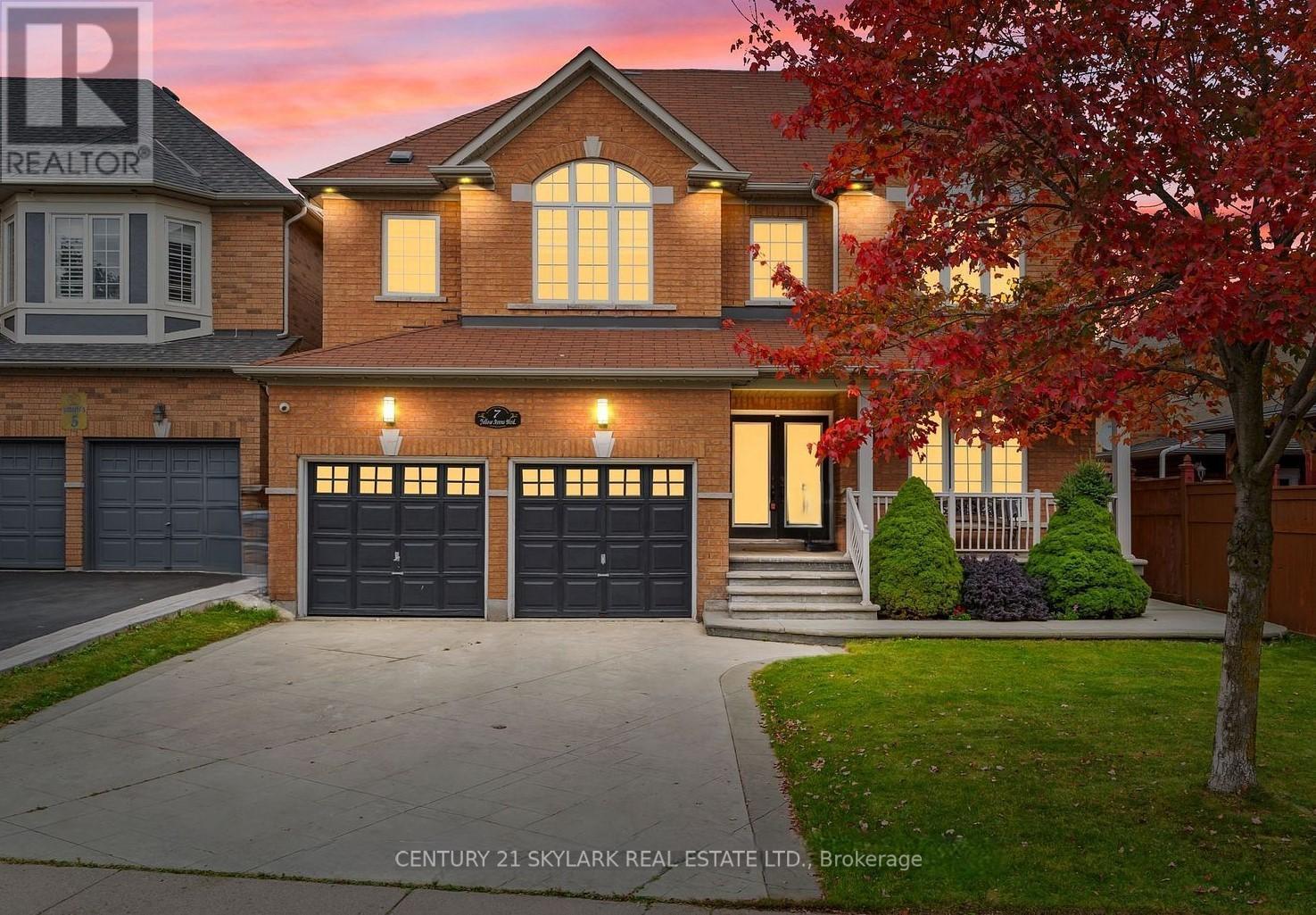7 Yellow Avens Boulevard Brampton, Ontario L6R 0K5
$1,349,900
**Stunning Detached Home with 4+2 Bedrooms and 5 Bathrooms in a Prime Brampton Location**Double Car Garage with 6 Additional Driveway Parking Spaces**Spacious Open-Concept Layout with 9-Foot Ceilings on the Main Floor**2640 Above Grade Finished Sqft as per MPAC**Modern Kitchen with Breakfast Area Overlooking the Family Room**2 Laundry Rooms- Separate for Upstairs and Downstairs**Lots of Natural Light Throughout the Home**Basement Apartment with Separate Entrance - Ideal for Extended Family or Rental Income**Grand Double Door Entry with Soaring 24-Foot Ceilings in the Foyer**There is an Additional 2-piece Washroom in the Basement that has not been Mentioned Above**Conveniently Located Near Parks, Schools, Brampton Civic Hospital, Hwy 410 & Public Transit** (id:50886)
Property Details
| MLS® Number | W12550904 |
| Property Type | Single Family |
| Community Name | Sandringham-Wellington |
| Equipment Type | Water Heater |
| Parking Space Total | 6 |
| Rental Equipment Type | Water Heater |
Building
| Bathroom Total | 5 |
| Bedrooms Above Ground | 4 |
| Bedrooms Below Ground | 2 |
| Bedrooms Total | 6 |
| Basement Features | Apartment In Basement, Separate Entrance |
| Basement Type | N/a, N/a |
| Construction Style Attachment | Detached |
| Cooling Type | Central Air Conditioning |
| Exterior Finish | Brick |
| Fireplace Present | Yes |
| Flooring Type | Hardwood, Ceramic |
| Foundation Type | Concrete |
| Half Bath Total | 1 |
| Heating Fuel | Natural Gas |
| Heating Type | Forced Air |
| Stories Total | 2 |
| Size Interior | 2,500 - 3,000 Ft2 |
| Type | House |
| Utility Water | Municipal Water |
Parking
| Garage |
Land
| Acreage | No |
| Sewer | Sanitary Sewer |
| Size Depth | 126 Ft ,3 In |
| Size Frontage | 45 Ft ,2 In |
| Size Irregular | 45.2 X 126.3 Ft ; Long Side - 128.20 Rear - 45.46 |
| Size Total Text | 45.2 X 126.3 Ft ; Long Side - 128.20 Rear - 45.46 |
Rooms
| Level | Type | Length | Width | Dimensions |
|---|---|---|---|---|
| Second Level | Primary Bedroom | 7.2 m | 3.6 m | 7.2 m x 3.6 m |
| Second Level | Bedroom 2 | 3.9 m | 3.25 m | 3.9 m x 3.25 m |
| Second Level | Bedroom 3 | 3.3 m | 3.05 m | 3.3 m x 3.05 m |
| Second Level | Bedroom 4 | 3.9 m | 3.8 m | 3.9 m x 3.8 m |
| Main Level | Living Room | 6.25 m | 3.3 m | 6.25 m x 3.3 m |
| Main Level | Dining Room | 6.25 m | 3.3 m | 6.25 m x 3.3 m |
| Main Level | Kitchen | 3.35 m | 3 m | 3.35 m x 3 m |
| Main Level | Eating Area | 3.5 m | 3.05 m | 3.5 m x 3.05 m |
| Main Level | Family Room | 4.55 m | 3.85 m | 4.55 m x 3.85 m |
Contact Us
Contact us for more information
Manjit Saggu
Broker of Record
www.teamsaggu.com/
1087 Meyerside Dr #16
Mississauga, Ontario L5T 1M5
(905) 673-3100
(905) 673-3108
www.century21skylark.com



