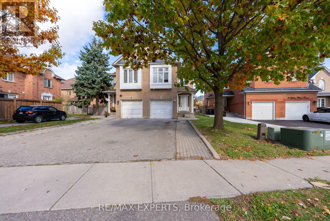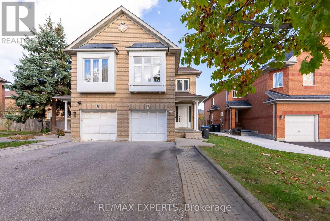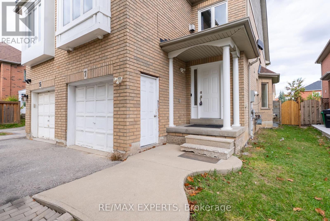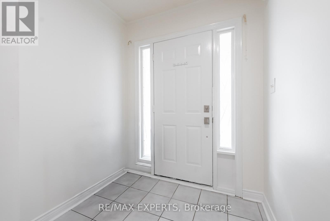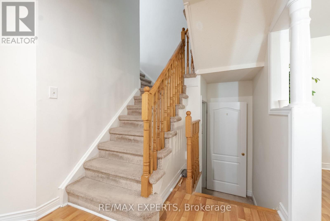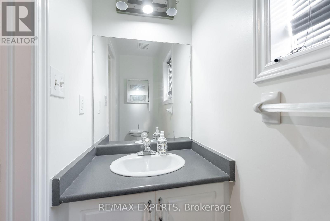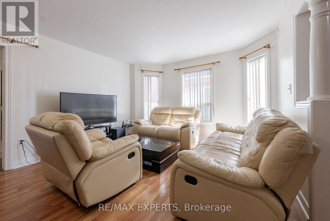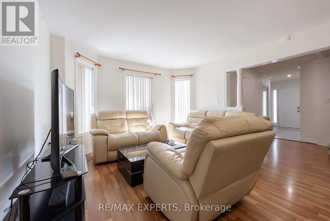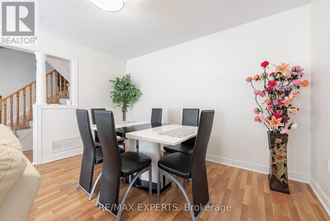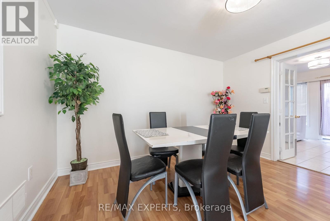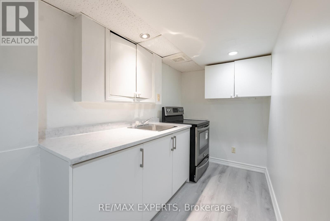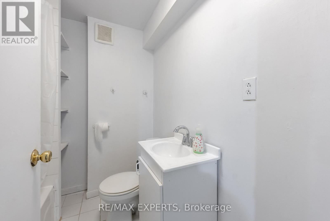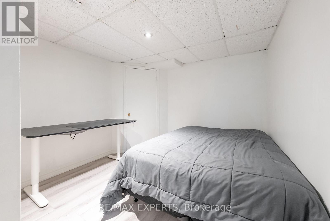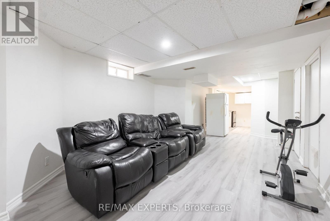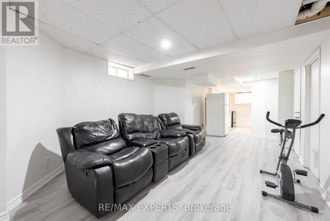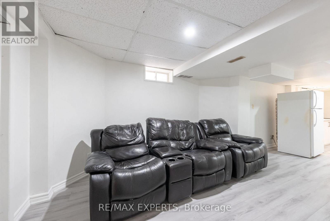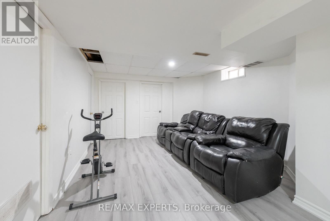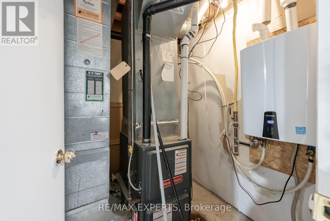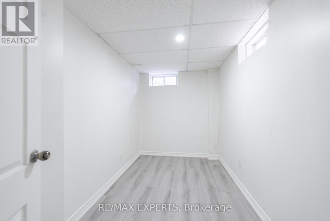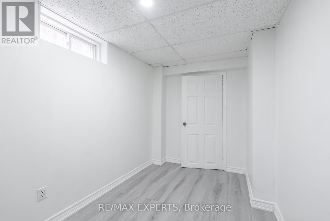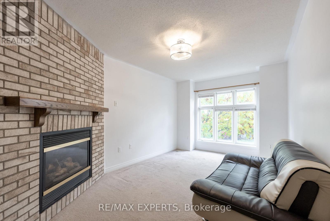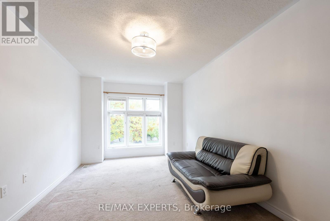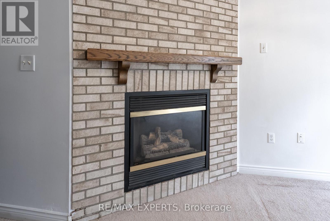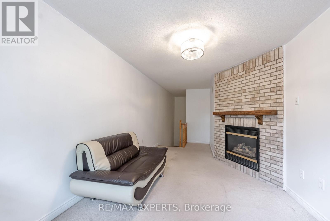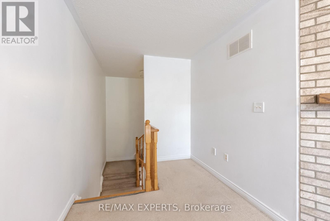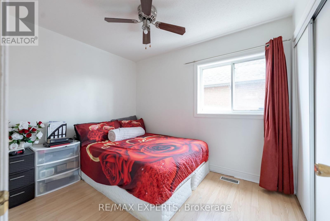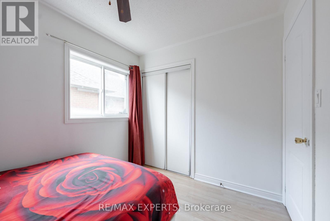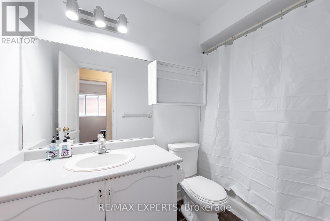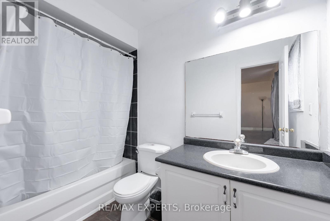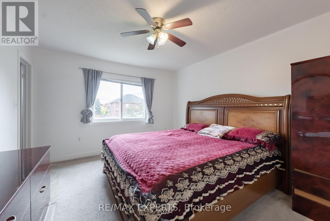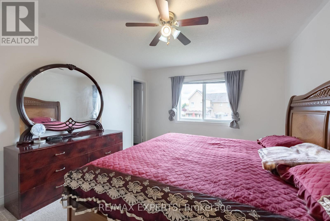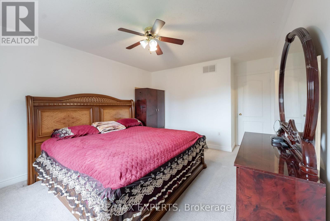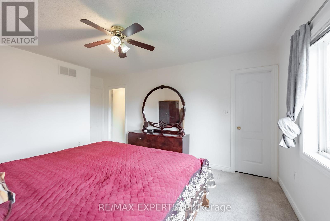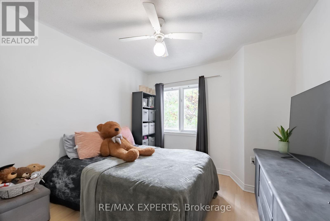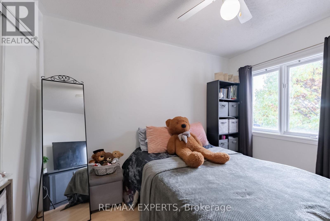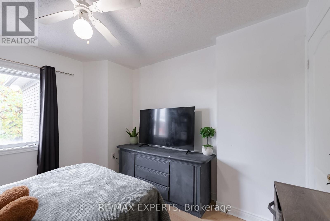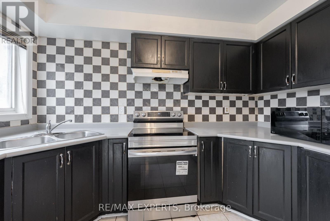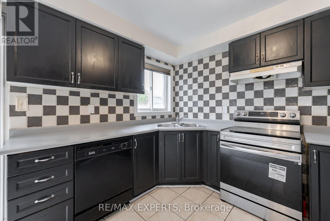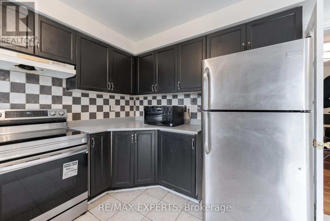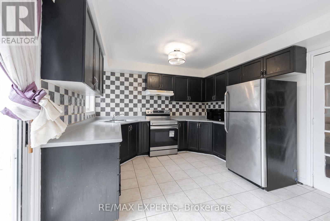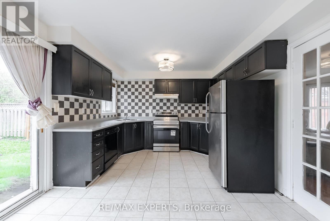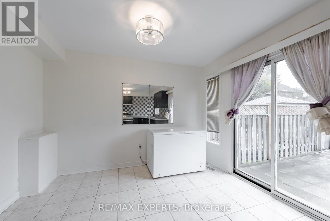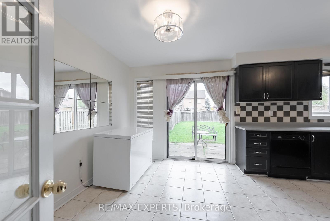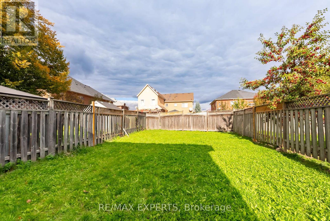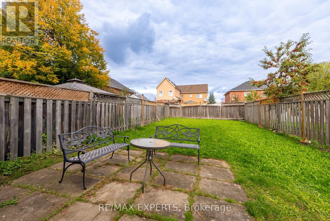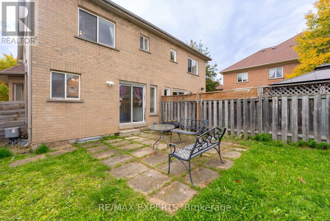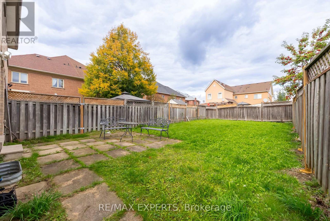7 Yellow Brick Road Brampton, Ontario L6V 4K8
$925,000
Beautiful 3+2 Bedroom, 4 Bathroom Semi-Detached Home in One of Brampton's Most Sought-After Neighbourhoods! Featuring a spacious open-concept layout with hardwood floors, a modern kitchen with stainless steel appliances, and a walk-out to a fully fenced backyard - perfect for entertaining. Upstairs offers three generous bedrooms including a primary suite with ensuite bath and walk-in closet. The finished basement adds two additional bedrooms, a full bathroom, and a large rec area - ideal for extended family or rental potential. Convenient garage access and a prime location close to schools, parks, shopping, transit, and highways (id:50886)
Open House
This property has open houses!
2:00 pm
Ends at:4:00 pm
Property Details
| MLS® Number | W12486859 |
| Property Type | Single Family |
| Community Name | Brampton North |
| Parking Space Total | 4 |
Building
| Bathroom Total | 4 |
| Bedrooms Above Ground | 3 |
| Bedrooms Below Ground | 2 |
| Bedrooms Total | 5 |
| Appliances | Dishwasher, Dryer, Stove, Water Heater - Tankless, Washer, Window Coverings, Refrigerator |
| Basement Features | Apartment In Basement, Separate Entrance |
| Basement Type | N/a, N/a |
| Construction Style Attachment | Semi-detached |
| Cooling Type | Central Air Conditioning |
| Exterior Finish | Brick |
| Flooring Type | Laminate, Carpeted |
| Foundation Type | Concrete |
| Half Bath Total | 1 |
| Heating Fuel | Natural Gas |
| Heating Type | Forced Air |
| Stories Total | 2 |
| Size Interior | 1,500 - 2,000 Ft2 |
| Type | House |
| Utility Water | Municipal Water |
Parking
| Garage |
Land
| Acreage | No |
| Size Depth | 40.6 M |
| Size Frontage | 7.62 M |
| Size Irregular | 7.6 X 40.6 M |
| Size Total Text | 7.6 X 40.6 M|under 1/2 Acre |
Rooms
| Level | Type | Length | Width | Dimensions |
|---|---|---|---|---|
| Second Level | Family Room | 4.1 m | 3 m | 4.1 m x 3 m |
| Second Level | Primary Bedroom | 4.4 m | 3.7 m | 4.4 m x 3.7 m |
| Second Level | Bedroom 2 | 3.35 m | 3.2 m | 3.35 m x 3.2 m |
| Third Level | Bedroom 2 | 3.25 m | 2.45 m | 3.25 m x 2.45 m |
| Basement | Bedroom 4 | Measurements not available | ||
| Basement | Bedroom 5 | Measurements not available | ||
| Main Level | Living Room | 5.2 m | 3.9 m | 5.2 m x 3.9 m |
| Main Level | Dining Room | 5.2 m | 3.9 m | 5.2 m x 3.9 m |
| Main Level | Kitchen | 5.2 m | 3.5 m | 5.2 m x 3.5 m |
Contact Us
Contact us for more information
Amen Osayande
Salesperson
277 Cityview Blvd Unit 16
Vaughan, Ontario L4H 5A4
(905) 499-8800
www.remaxexperts.ca/

