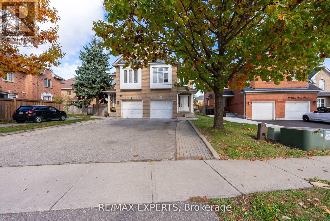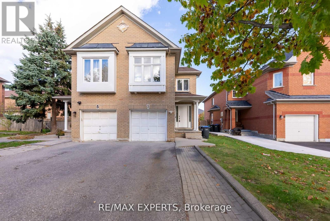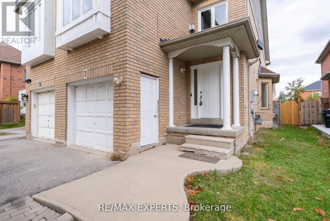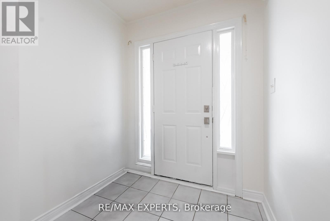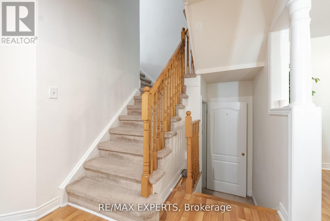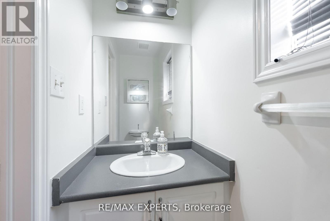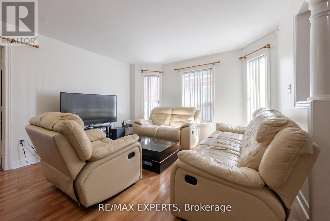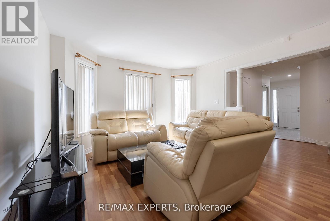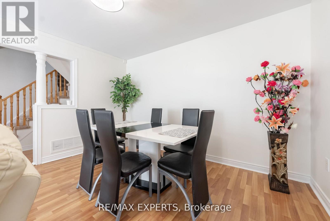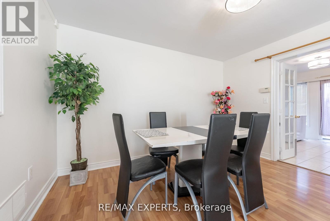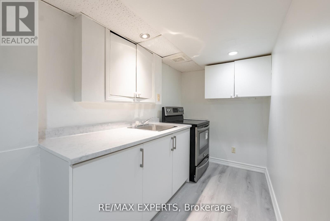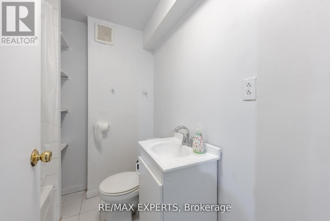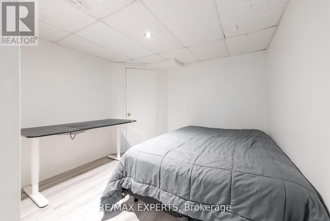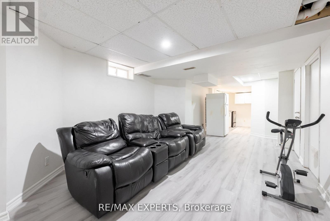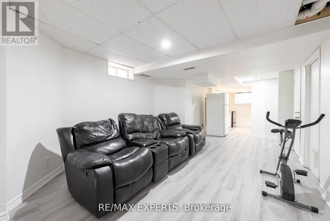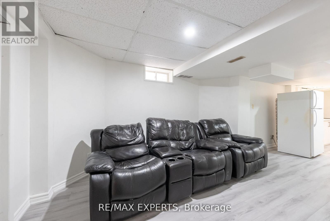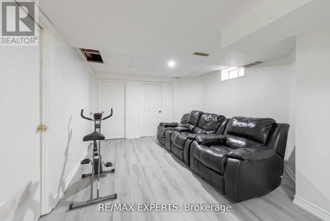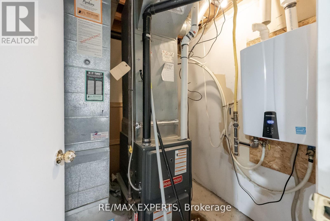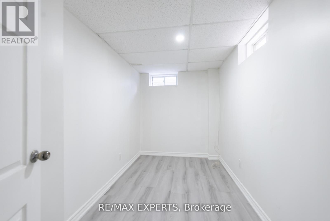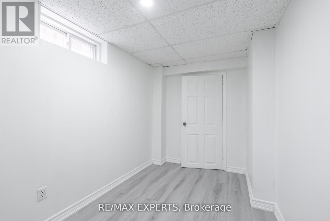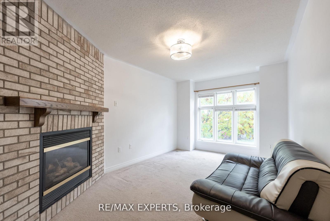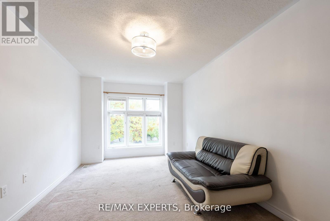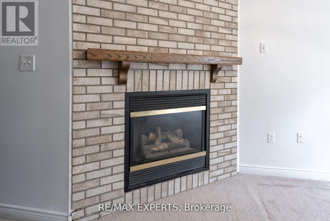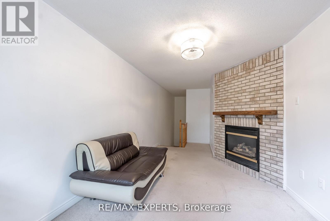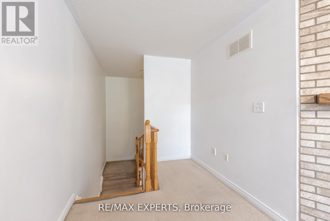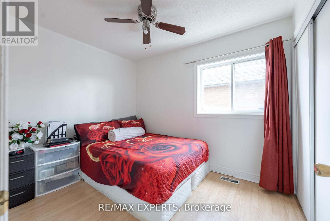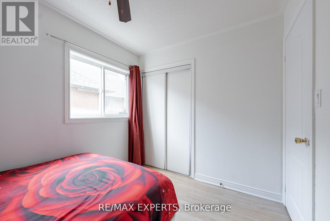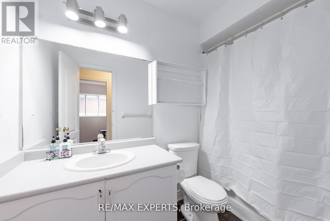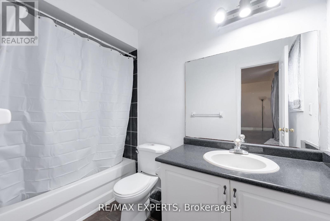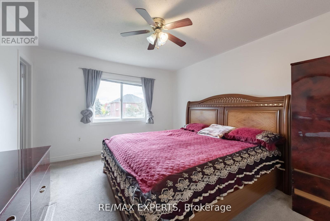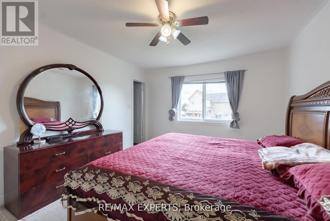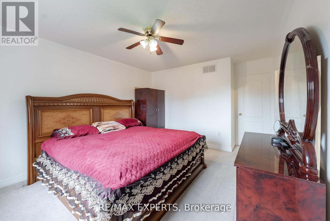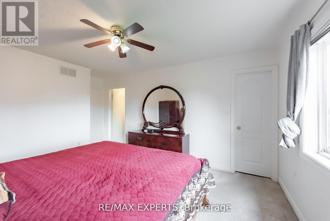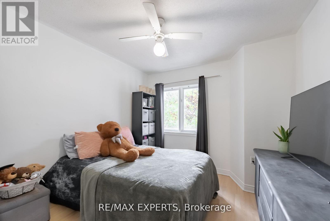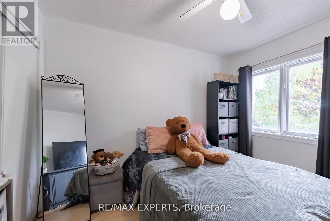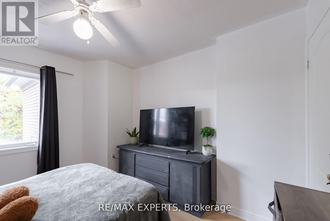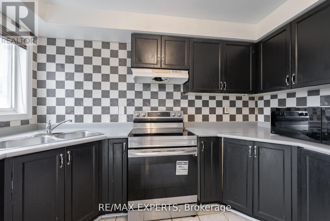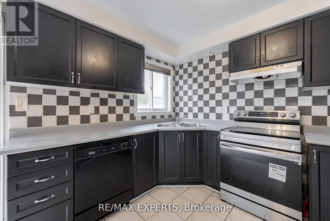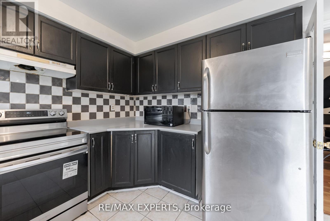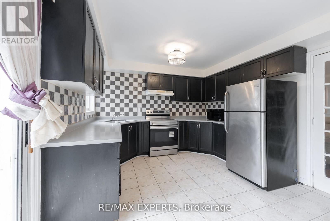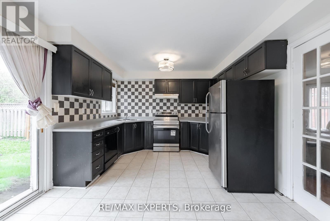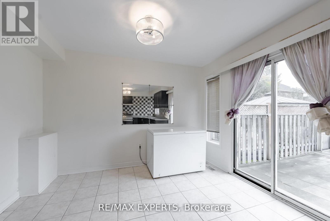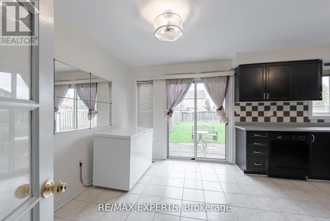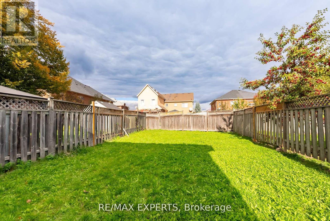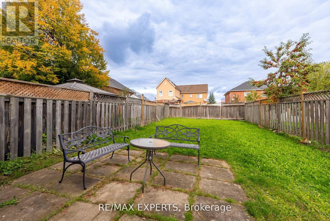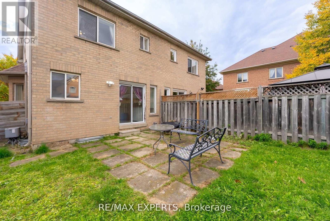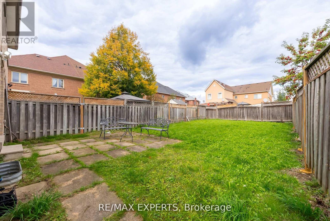7 Yellow Brick Road Brampton, Ontario L6V 4K7
$799,999
An exceptional opportunity to own a well-maintained 3+2 bedroom, 4 bathroom Semi-Detached home in one of Brampton's most sought-after neighbourhoods. This bright and functional layout offers an open-concept living and dining space with an open concept kitchen featuring stainless steel appliances and a walk-out to a fully fenced backyard. The upper level includes 3 generously sized bedrooms, with the primary suite offering a walk-in closet and private ensuite. The finished basement, complete with 2 additional bedrooms, a full bathroom, and a spacious rec area, provides excellent versatility for extended family or rental potential. Enjoy direct garage access, ample parking, and a family-friendly community close to schools, parks, shopping, transit, and major highways. A move-in ready home that blends comfort, convenience, and long-term value. This property checks all the boxes. (id:50886)
Property Details
| MLS® Number | W12544480 |
| Property Type | Single Family |
| Community Name | Brampton North |
| Amenities Near By | Hospital, Park, Public Transit, Schools |
| Parking Space Total | 4 |
Building
| Bathroom Total | 4 |
| Bedrooms Above Ground | 3 |
| Bedrooms Below Ground | 2 |
| Bedrooms Total | 5 |
| Age | 16 To 30 Years |
| Appliances | Water Heater, Dishwasher, Dryer, Stove, Water Heater - Tankless, Washer, Window Coverings, Refrigerator |
| Basement Features | Apartment In Basement |
| Basement Type | N/a |
| Construction Style Attachment | Semi-detached |
| Cooling Type | Central Air Conditioning |
| Exterior Finish | Brick |
| Flooring Type | Laminate, Carpeted |
| Foundation Type | Concrete |
| Half Bath Total | 1 |
| Heating Fuel | Electric |
| Heating Type | Forced Air |
| Stories Total | 2 |
| Size Interior | 1,500 - 2,000 Ft2 |
| Type | House |
| Utility Water | Municipal Water |
Parking
| Garage |
Land
| Acreage | No |
| Land Amenities | Hospital, Park, Public Transit, Schools |
| Sewer | Septic System |
| Size Depth | 133 Ft ,4 In |
| Size Frontage | 25 Ft |
| Size Irregular | 25 X 133.4 Ft |
| Size Total Text | 25 X 133.4 Ft |
Rooms
| Level | Type | Length | Width | Dimensions |
|---|---|---|---|---|
| Second Level | Family Room | 4.1 m | 3 m | 4.1 m x 3 m |
| Second Level | Primary Bedroom | 4.4 m | 3.7 m | 4.4 m x 3.7 m |
| Second Level | Bedroom 2 | 3.35 m | 3.2 m | 3.35 m x 3.2 m |
| Second Level | Bedroom 3 | 3.25 m | 2.45 m | 3.25 m x 2.45 m |
| Main Level | Living Room | 5.2 m | 3.9 m | 5.2 m x 3.9 m |
| Main Level | Dining Room | 5.2 m | 3.9 m | 5.2 m x 3.9 m |
| Main Level | Kitchen | 5.2 m | 3.5 m | 5.2 m x 3.5 m |
Contact Us
Contact us for more information
Amen Osayande
Salesperson
277 Cityview Blvd Unit 16
Vaughan, Ontario L4H 5A4
(905) 499-8800
www.remaxexperts.ca/

