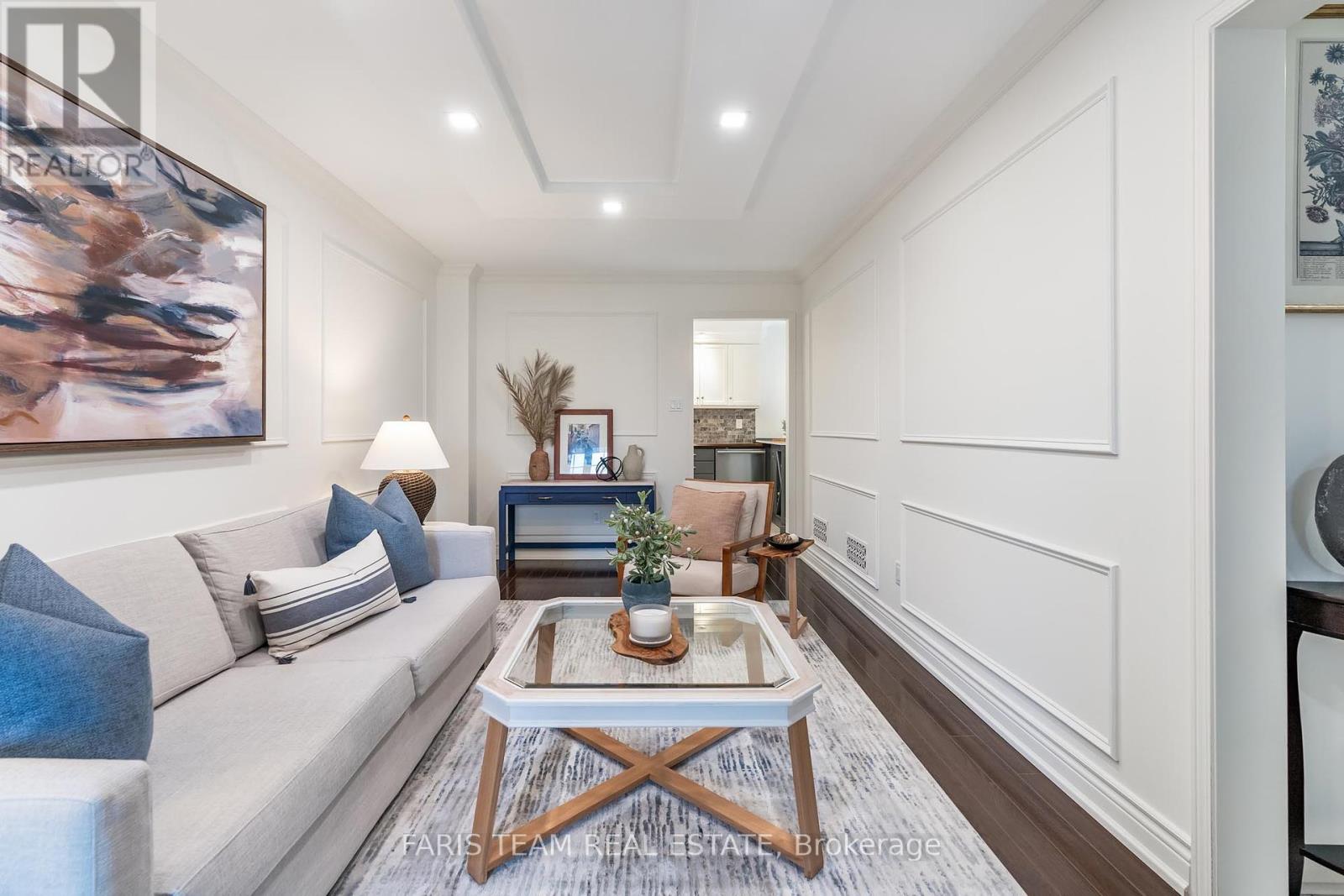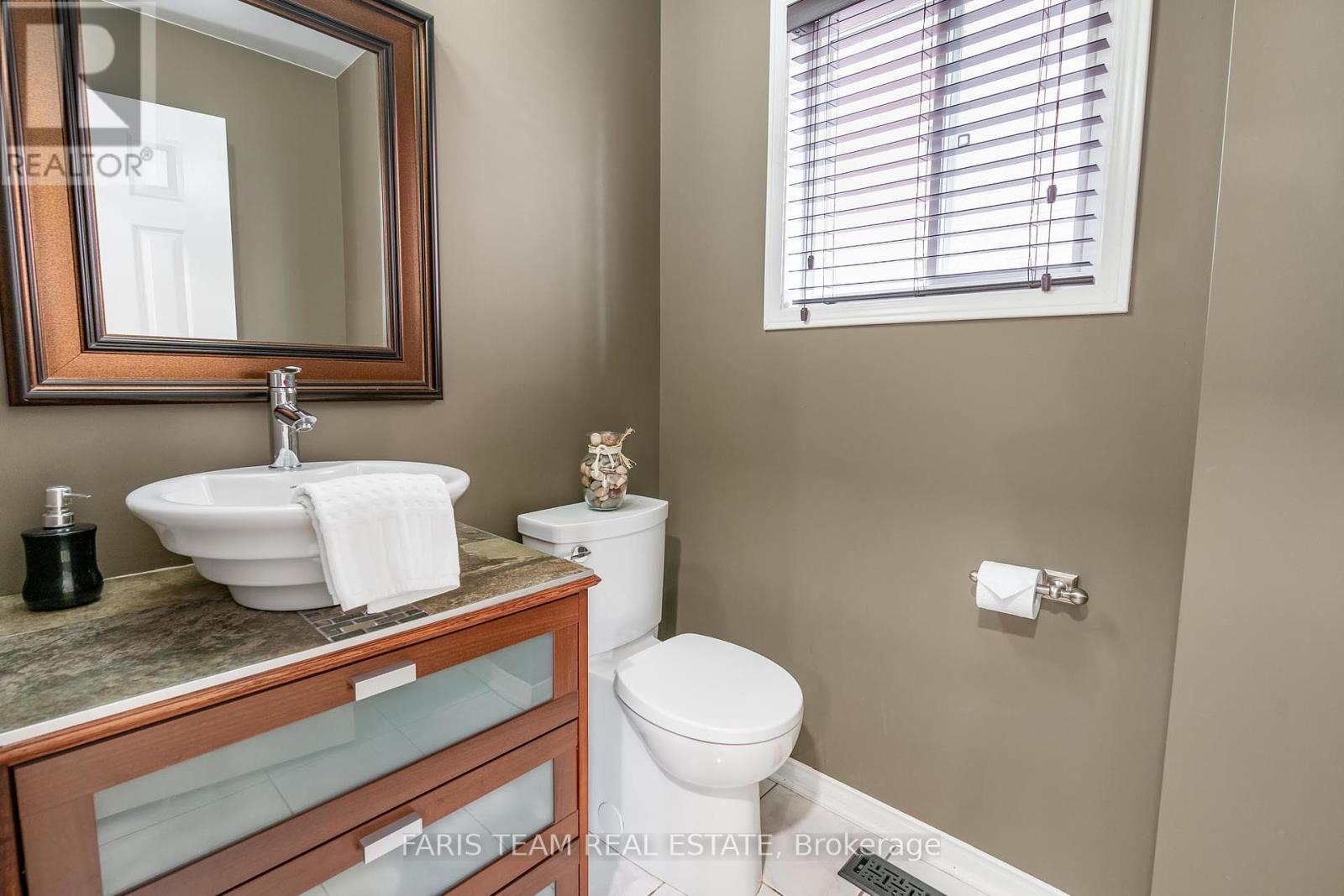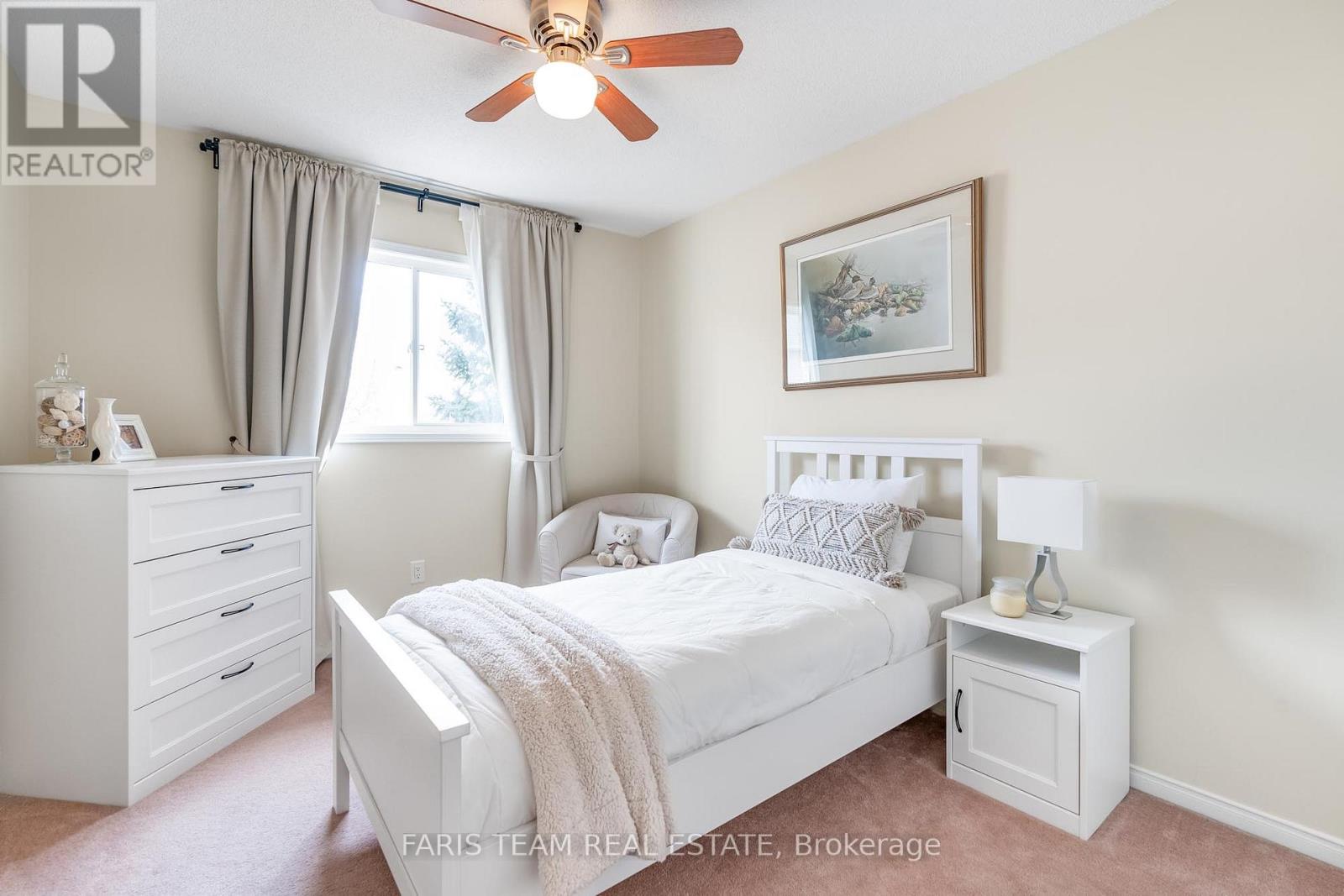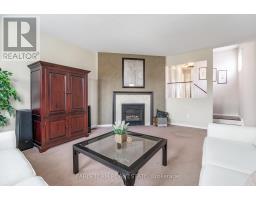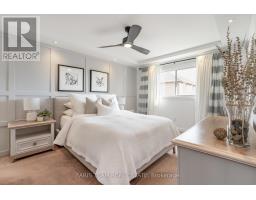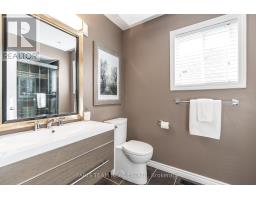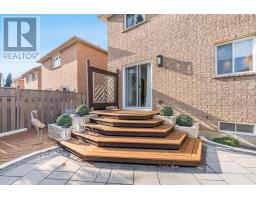7 Zachary Drive Brampton, Ontario L7A 1H4
$1,049,900
Top 5 Reasons You Will Love This Home: 1) Beautifully updated, detached, all-brick home in a prime location surrounded by convenient amenities 2) Featuring stunning finishes throughout with recessed lighting and a chef's dream kitchen with Frigidaire stainless-steel appliances and elegant panel moulding that frames the living and dining areas 3) Spacious living with a unique split staircase leading to a grand family room with a 9' ceiling and three well-sized bedrooms 4) Sizeable primary bedroom with a modern panel accent wall, an expansive walk-in closet with built-in shelving, and a beautifully updated 3-piece ensuite 5) Meticulously landscaped front yard with a re-paved driveway (2022), interlock walkway, covered front porch, and a backyard deck and interlock patio framed by perennial gardens create a serene outdoor escape to enjoy. 1,828 fin.sq.ft. Age 28. Visit our website for more detailed information. (id:50886)
Property Details
| MLS® Number | W10422599 |
| Property Type | Single Family |
| Community Name | Snelgrove |
| AmenitiesNearBy | Park |
| ParkingSpaceTotal | 5 |
| Structure | Deck |
Building
| BathroomTotal | 3 |
| BedroomsAboveGround | 3 |
| BedroomsTotal | 3 |
| Amenities | Fireplace(s) |
| Appliances | Dishwasher, Dryer, Microwave, Refrigerator, Stove, Washer |
| BasementDevelopment | Unfinished |
| BasementType | Full (unfinished) |
| ConstructionStyleAttachment | Detached |
| CoolingType | Central Air Conditioning |
| ExteriorFinish | Brick |
| FireplacePresent | Yes |
| FireplaceTotal | 1 |
| FlooringType | Ceramic, Laminate, Parquet |
| FoundationType | Poured Concrete |
| HalfBathTotal | 1 |
| HeatingFuel | Natural Gas |
| HeatingType | Forced Air |
| StoriesTotal | 2 |
| SizeInterior | 1499.9875 - 1999.983 Sqft |
| Type | House |
| UtilityWater | Municipal Water |
Parking
| Attached Garage |
Land
| Acreage | No |
| FenceType | Fenced Yard |
| LandAmenities | Park |
| Sewer | Sanitary Sewer |
| SizeDepth | 100 Ft ,2 In |
| SizeFrontage | 31 Ft ,6 In |
| SizeIrregular | 31.5 X 100.2 Ft |
| SizeTotalText | 31.5 X 100.2 Ft|under 1/2 Acre |
| ZoningDescription | R1d |
Rooms
| Level | Type | Length | Width | Dimensions |
|---|---|---|---|---|
| Second Level | Family Room | 5.99 m | 4.46 m | 5.99 m x 4.46 m |
| Second Level | Primary Bedroom | 4.55 m | 3.33 m | 4.55 m x 3.33 m |
| Second Level | Bedroom | 3.82 m | 3.33 m | 3.82 m x 3.33 m |
| Second Level | Bedroom | 3.45 m | 2.95 m | 3.45 m x 2.95 m |
| Main Level | Kitchen | 6.38 m | 5.12 m | 6.38 m x 5.12 m |
| Main Level | Dining Room | 6.39 m | 3.02 m | 6.39 m x 3.02 m |
https://www.realtor.ca/real-estate/27647539/7-zachary-drive-brampton-snelgrove-snelgrove
Interested?
Contact us for more information
Mark Faris
Broker
443 Bayview Drive
Barrie, Ontario L4N 8Y2
Andrew Faris
Salesperson
443 Bayview Drive
Barrie, Ontario L4N 8Y2









