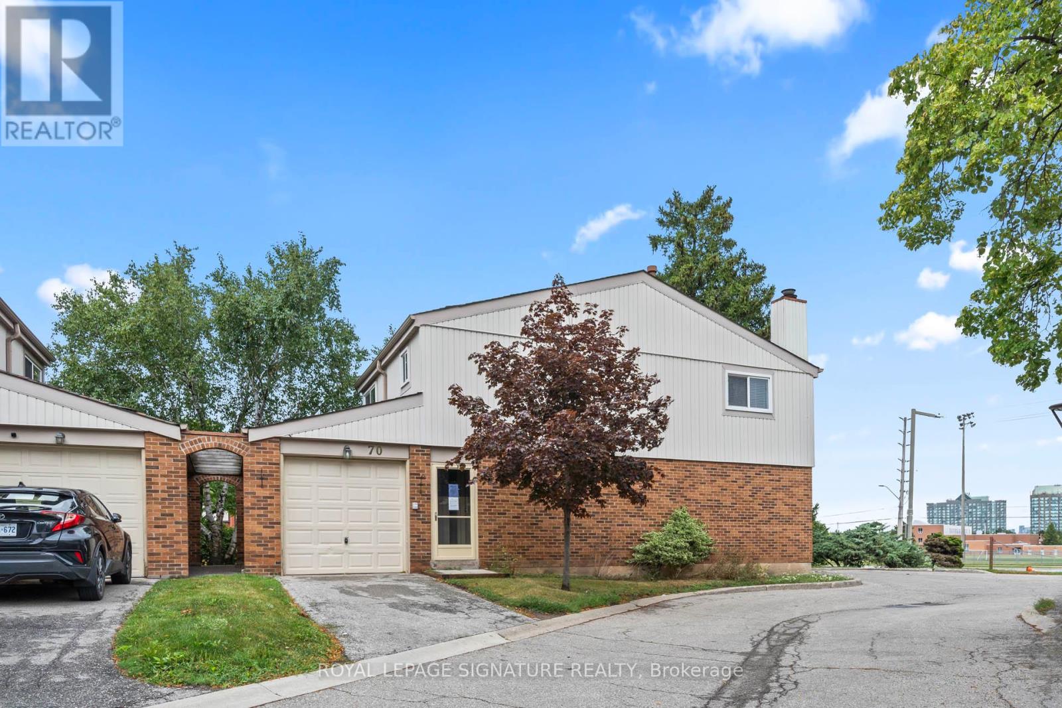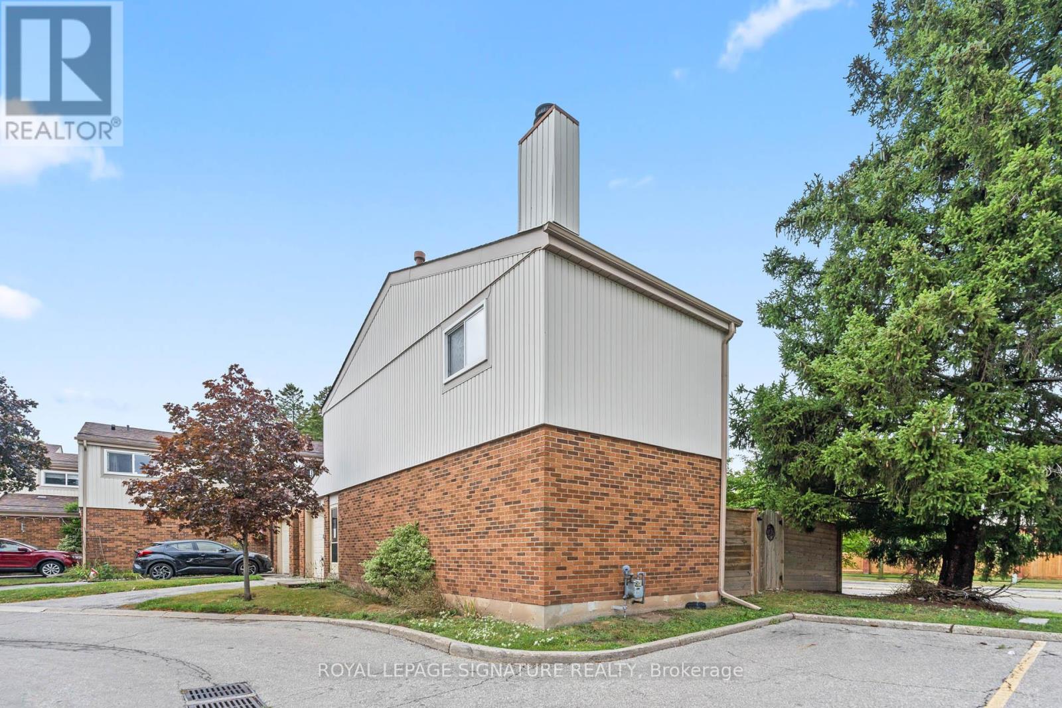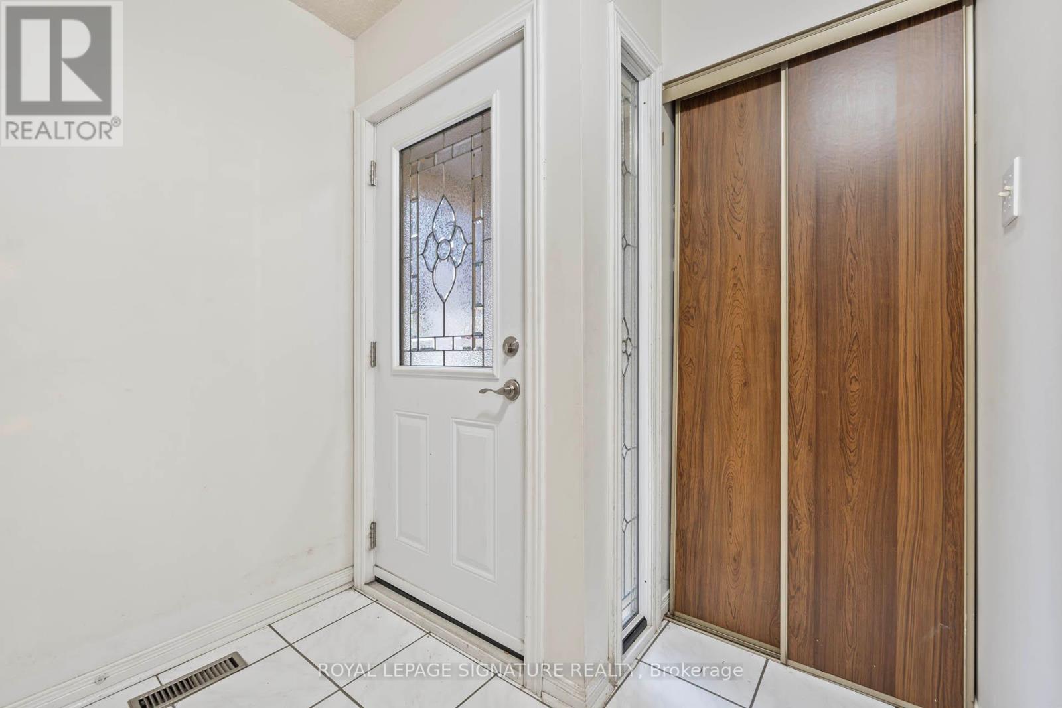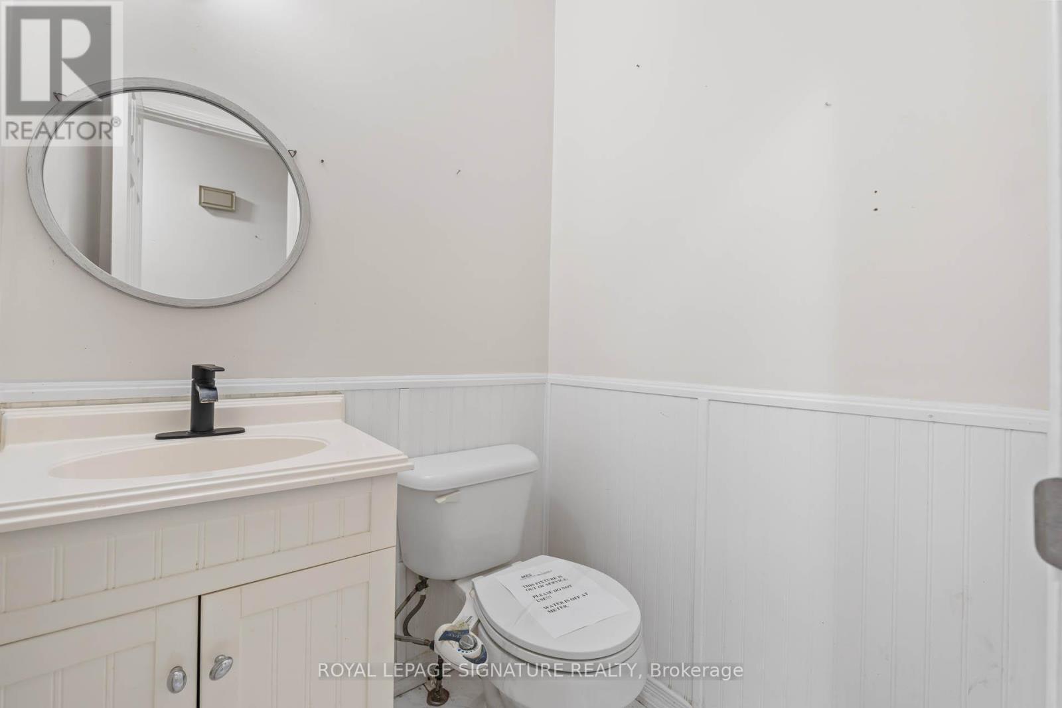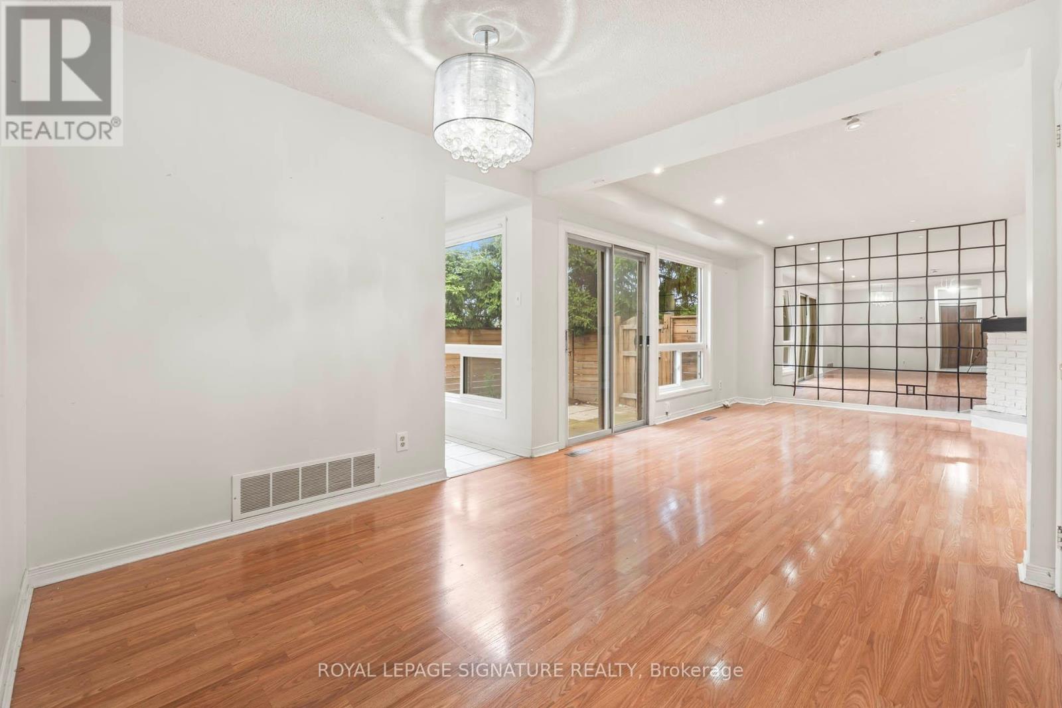70 - 3339 Council Ring Road Mississauga, Ontario L5L 2A9
$669,900Maintenance, Insurance, Water, Parking
$575 Monthly
Maintenance, Insurance, Water, Parking
$575 MonthlyDon't Miss This Incredible Opportunity To Own An Elegant End Unit Townhome In The Heart Of Erin Mills, Perfectly Situated On A Quiet Cul De Sac Backing Onto Trails And Parkland! This Beautifully Maintained 4 Bedroom, 3 Bathroom Home Offers A Rare Blend Of Privacy, Charm, And Functionality, With Thoughtful Updates And A Spacious Layout Designed For Comfortable Family Living.Step Inside To Discover Rich Hardwood Floors, An Inviting Living Area With A Cozy Wood Burning Fireplace, And A Stylish Modern Kitchen With A Bright Dining Space-Perfect For Everyday Meals Or Effortless Entertaining. Upstairs, You'll Find Generously Sized Bedrooms Filled With Natural Light And Designed To Provide Warmth And Comfort For The Whole Family.The Finished Lower Level Expands Your Living Space With A Comfortable Bedroom, Full Bathroom, And A Versatile Rec Room Ideal For Guests, A Home Office, Or An InLaw Suite. Step Outside Into Your Own Serene Escape: A Fully Fenced Backyard Backing Directly Onto Lush Green Space, Mature Trees, And Scenic Walking And Biking Trails.All Of This, Just Minutes From Highways 403 & QEW, South Common Community Centre, Erin Mills Town Centre, Walmart, Parks, Transit Routes, And Some Of The Area's Top Rated Public, Catholic, And French Immersion Schools.This End Unit Gem Combines Location, Lifestyle, And Comfort In One Of Erin Mills' Most Desirable Neighbourhoods. Don't Miss Out On This Rare Opportunity To Call It Home! (id:50886)
Property Details
| MLS® Number | W12366924 |
| Property Type | Single Family |
| Community Name | Erin Mills |
| Amenities Near By | Park, Public Transit, Schools |
| Community Features | Pet Restrictions |
| Equipment Type | Water Heater |
| Features | Cul-de-sac |
| Parking Space Total | 2 |
| Rental Equipment Type | Water Heater |
Building
| Bathroom Total | 2 |
| Bedrooms Above Ground | 3 |
| Bedrooms Below Ground | 1 |
| Bedrooms Total | 4 |
| Age | 31 To 50 Years |
| Amenities | Visitor Parking |
| Appliances | Dishwasher, Dryer, Microwave, Stove, Washer, Refrigerator |
| Basement Development | Finished |
| Basement Type | Full (finished) |
| Cooling Type | Central Air Conditioning |
| Exterior Finish | Brick |
| Half Bath Total | 1 |
| Heating Fuel | Natural Gas |
| Heating Type | Forced Air |
| Stories Total | 2 |
| Size Interior | 1,200 - 1,399 Ft2 |
| Type | Row / Townhouse |
Parking
| Attached Garage | |
| Garage |
Land
| Acreage | No |
| Land Amenities | Park, Public Transit, Schools |
| Zoning Description | Rm5 |
Rooms
| Level | Type | Length | Width | Dimensions |
|---|---|---|---|---|
| Second Level | Primary Bedroom | 3.99 m | 4.6 m | 3.99 m x 4.6 m |
| Second Level | Bedroom 2 | 4.11 m | 2.92 m | 4.11 m x 2.92 m |
| Second Level | Bedroom 3 | 4.14 m | 2.59 m | 4.14 m x 2.59 m |
| Basement | Other | 2.9 m | 1.14 m | 2.9 m x 1.14 m |
| Basement | Recreational, Games Room | 4.17 m | 6.43 m | 4.17 m x 6.43 m |
| Basement | Bedroom | 4.01 m | 2.34 m | 4.01 m x 2.34 m |
| Basement | Utility Room | 2.06 m | 5.21 m | 2.06 m x 5.21 m |
| Main Level | Living Room | 3.99 m | 4.6 m | 3.99 m x 4.6 m |
| Main Level | Dining Room | 2.95 m | 3.23 m | 2.95 m x 3.23 m |
| Main Level | Kitchen | 2.62 m | 2.58 m | 2.62 m x 2.58 m |
| Main Level | Eating Area | 2.01 m | 2.06 m | 2.01 m x 2.06 m |
Contact Us
Contact us for more information
Mesfun Haile
Salesperson
8 Sampson Mews Suite 201 The Shops At Don Mills
Toronto, Ontario M3C 0H5
(416) 443-0300
(416) 443-8619

