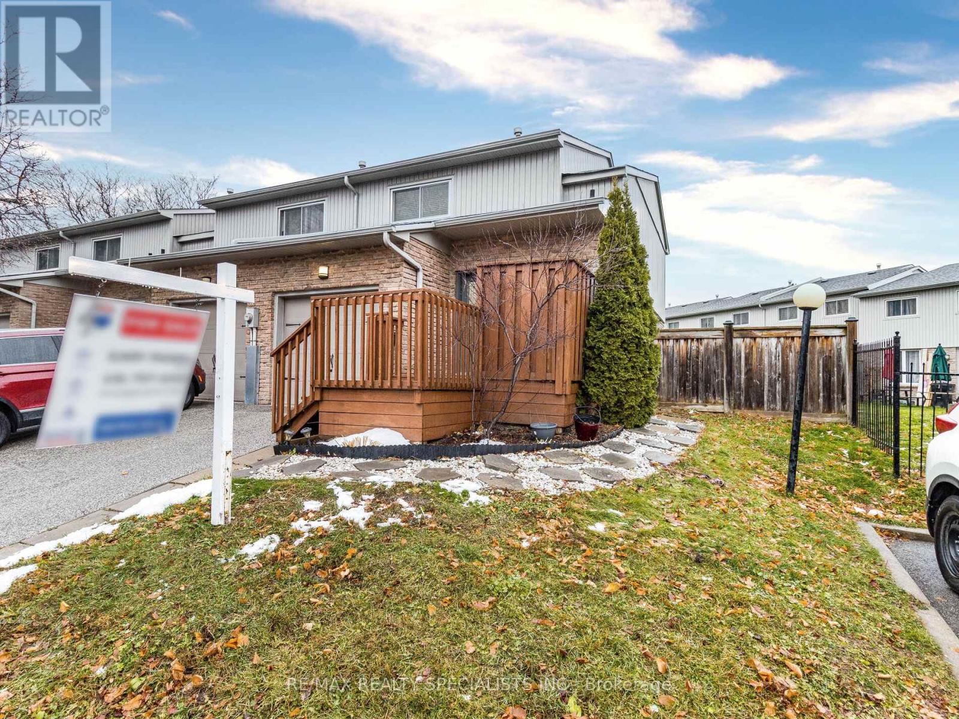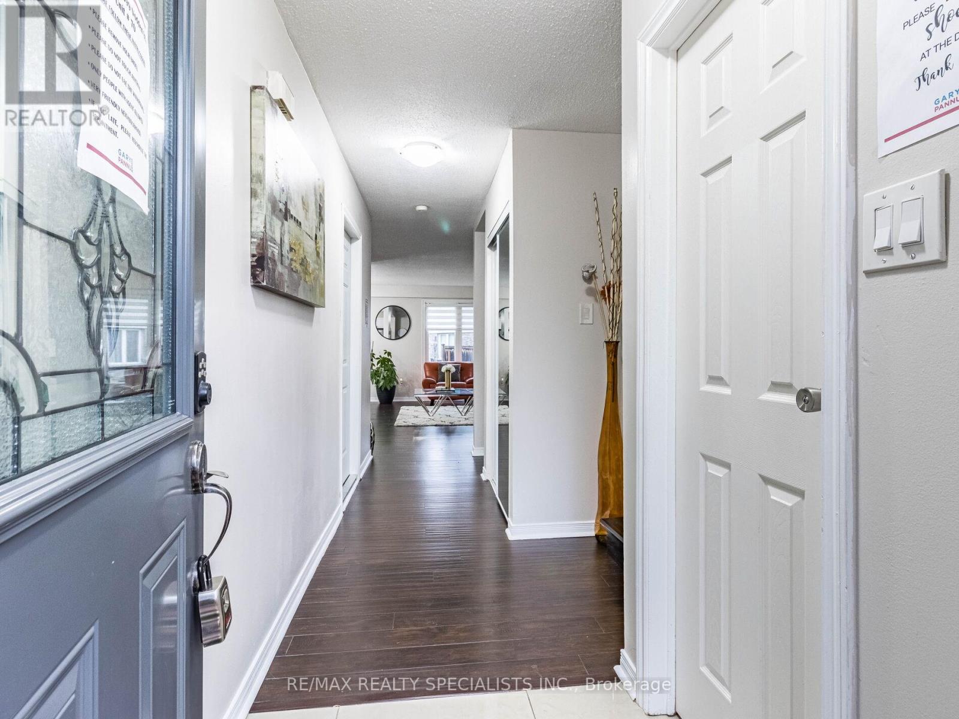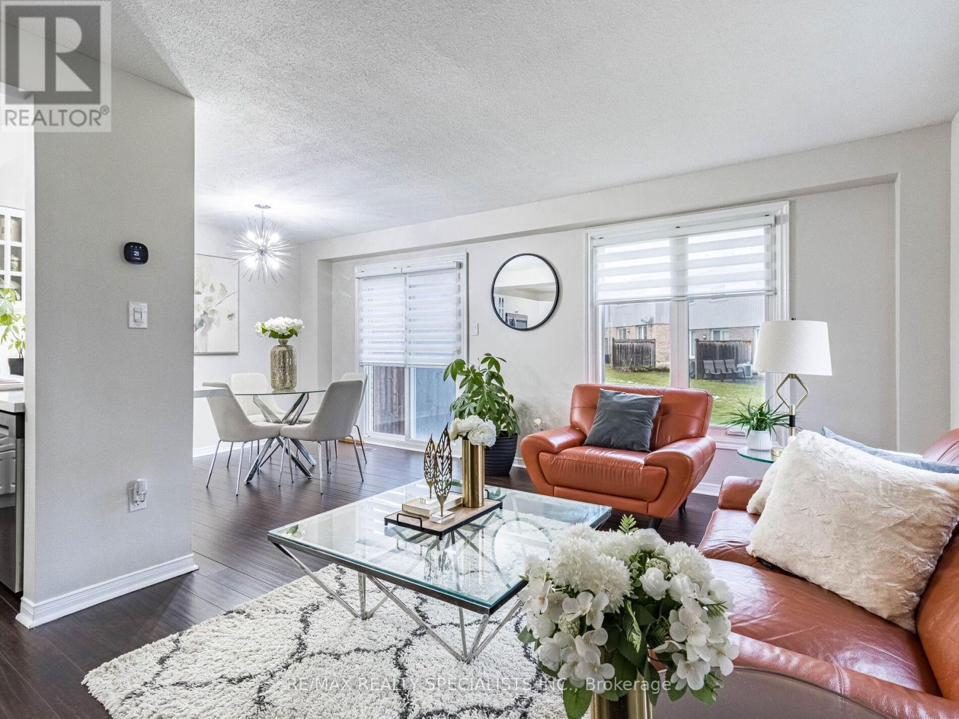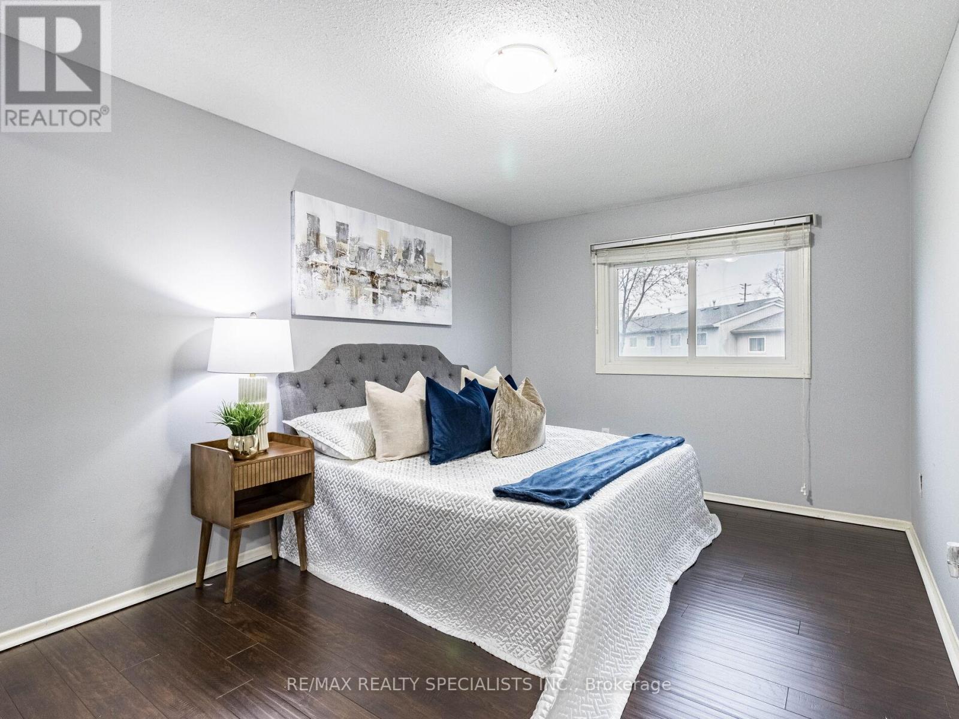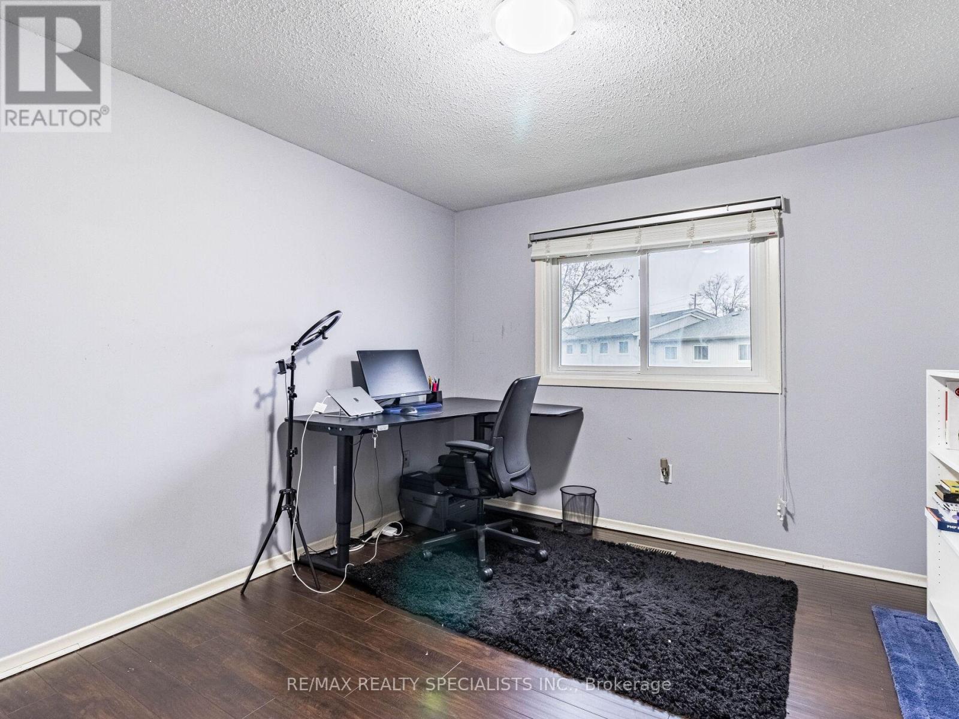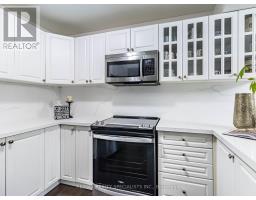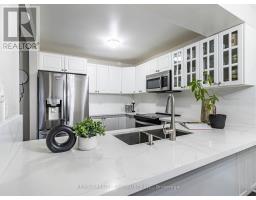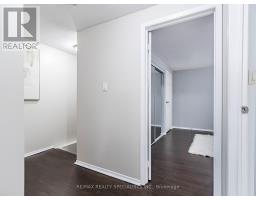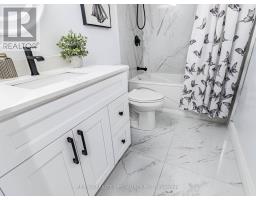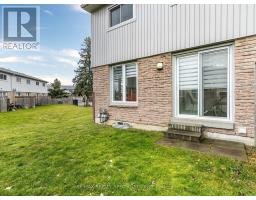70 - 399 Vodden Street E Brampton, Ontario L6V 3V1
$729,000Maintenance, Common Area Maintenance
$233.84 Monthly
Maintenance, Common Area Maintenance
$233.84 MonthlyDiscover a beautifully maintained end-unit townhouse located in a family-oriented complex. This home feels like a semi-detached property and has plenty of windows filling the space with natural light. The main floor boasts of a recently upgraded kitchen equipped with quartz countertops, a quartz backsplash, and stainless steel appliances. The family room is combined with the dining area, providing easy access to the backyard from the dining space. Upstairs, you'll find three spacious bedrooms. The master bedroom includes two closets, offering ample storage. Both bathrooms have been updated with stylish vanities and quartz countertops. Additionally, the property features a spacious attached garage and a finished basement, providing extra space to entertain a large family. Another Great Feature is the Entrance From the Garage to the house. **** EXTRAS **** Conveniently located near major amenities, schools, Highway 410, grocery stores, transit options, Century Gardens Recreation Center, a children's playground, a baseball field, and basketball courts. Don't miss this spacious house. (id:50886)
Property Details
| MLS® Number | W11887479 |
| Property Type | Single Family |
| Community Name | Madoc |
| CommunityFeatures | Pets Not Allowed |
| Features | Carpet Free |
| ParkingSpaceTotal | 2 |
Building
| BathroomTotal | 2 |
| BedroomsAboveGround | 3 |
| BedroomsTotal | 3 |
| Appliances | Dishwasher, Dryer, Refrigerator, Stove, Washer |
| BasementDevelopment | Finished |
| BasementType | N/a (finished) |
| CoolingType | Central Air Conditioning |
| ExteriorFinish | Brick, Vinyl Siding |
| FlooringType | Laminate |
| HalfBathTotal | 1 |
| HeatingFuel | Natural Gas |
| HeatingType | Forced Air |
| StoriesTotal | 2 |
| SizeInterior | 1199.9898 - 1398.9887 Sqft |
| Type | Row / Townhouse |
Parking
| Garage |
Land
| Acreage | No |
Rooms
| Level | Type | Length | Width | Dimensions |
|---|---|---|---|---|
| Second Level | Primary Bedroom | 3.17 m | 3.41 m | 3.17 m x 3.41 m |
| Second Level | Bedroom 2 | 3.75 m | 2.8 m | 3.75 m x 2.8 m |
| Second Level | Bedroom 3 | 3.47 m | 2.77 m | 3.47 m x 2.77 m |
| Basement | Great Room | 5.5 m | 2.98 m | 5.5 m x 2.98 m |
| Main Level | Living Room | 3.05 m | 5.33 m | 3.05 m x 5.33 m |
| Main Level | Dining Room | 2.77 m | 2.74 m | 2.77 m x 2.74 m |
| Main Level | Kitchen | 2.74 m | 2.74 m | 2.74 m x 2.74 m |
https://www.realtor.ca/real-estate/27725950/70-399-vodden-street-e-brampton-madoc-madoc
Interested?
Contact us for more information
Gurtejbir Gary Pannu
Broker
6850 Millcreek Drive
Mississauga, Ontario L5N 4J9


