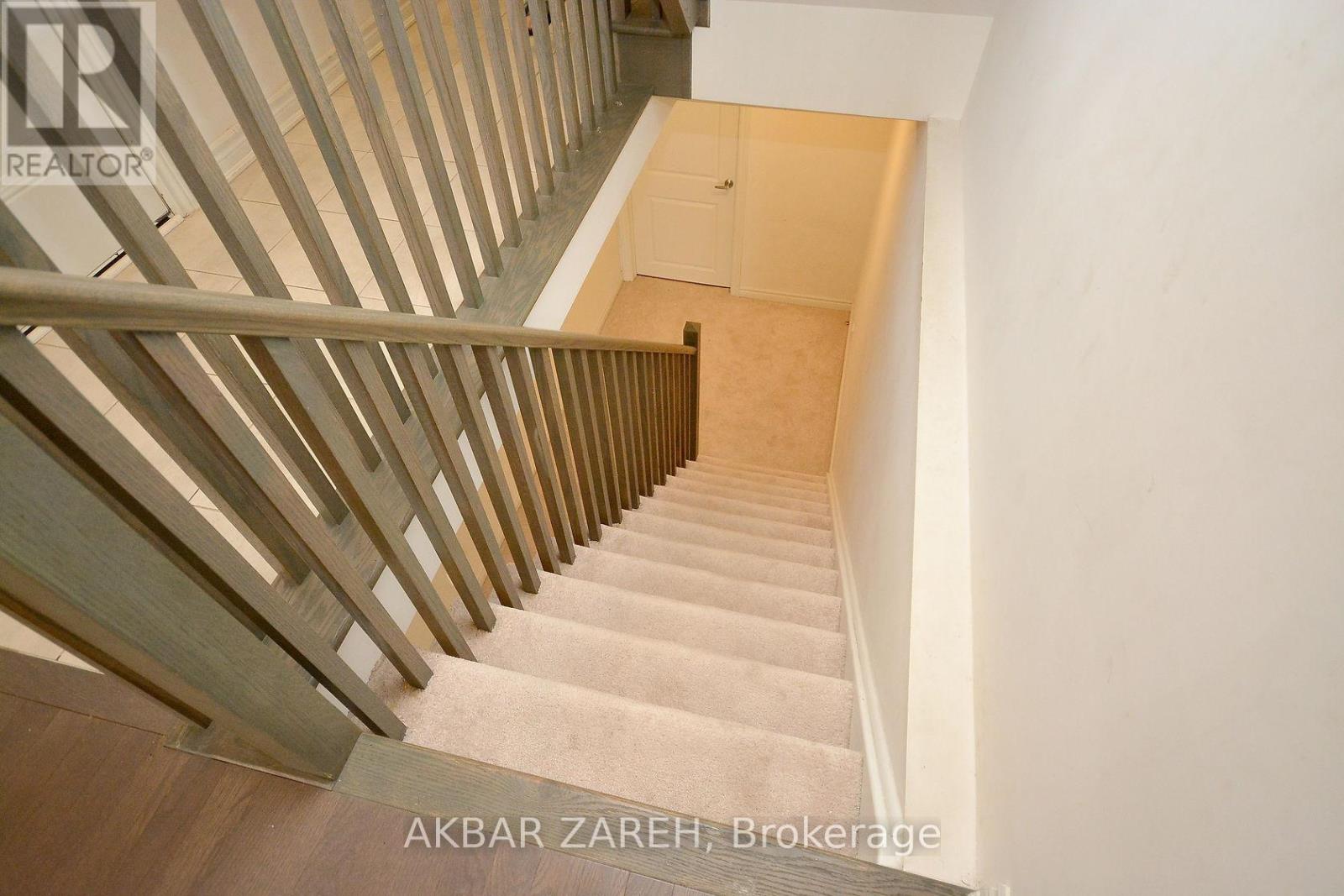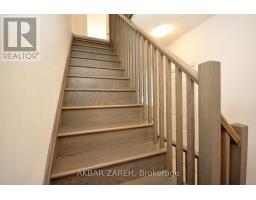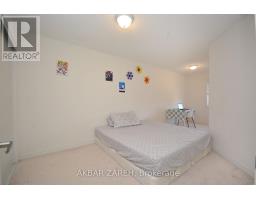70 - 50 Edinburgh Drive Brampton, Ontario L6Y 1N9
$899,000Maintenance, Common Area Maintenance, Insurance, Parking, Water
$257 Monthly
Maintenance, Common Area Maintenance, Insurance, Parking, Water
$257 MonthlyGorgeous, Beautiful Townhome with walk out basement in newly developed area in highly sought-after West Brampton. Conveniently located close to 407 and 401 highways, New schools, Plazas with grocery stores, banks, and restaurants, all within walking distance. The basement features a walk-out to the patio facing a serene ravine! **EXTRAS** 5 Appliances S/S Oven, S/S Fridge, S/S Dishwasher, Washer And Dryer Included with 2 Parking's. (id:50886)
Property Details
| MLS® Number | W11921578 |
| Property Type | Single Family |
| Community Name | Bram West |
| Community Features | Pet Restrictions |
| Features | Balcony, In Suite Laundry |
| Parking Space Total | 2 |
Building
| Bathroom Total | 4 |
| Bedrooms Above Ground | 3 |
| Bedrooms Total | 3 |
| Basement Development | Finished |
| Basement Features | Walk Out |
| Basement Type | N/a (finished) |
| Cooling Type | Central Air Conditioning |
| Exterior Finish | Brick |
| Flooring Type | Laminate |
| Half Bath Total | 1 |
| Heating Fuel | Natural Gas |
| Heating Type | Heat Pump |
| Stories Total | 2 |
| Size Interior | 1,800 - 1,999 Ft2 |
| Type | Row / Townhouse |
Parking
| Attached Garage | |
| Garage |
Land
| Acreage | No |
Rooms
| Level | Type | Length | Width | Dimensions |
|---|---|---|---|---|
| Second Level | Primary Bedroom | 5.21 m | 3.44 m | 5.21 m x 3.44 m |
| Second Level | Bedroom 2 | 3.57 m | 2.92 m | 3.57 m x 2.92 m |
| Second Level | Bedroom 3 | 3.05 m | 2.77 m | 3.05 m x 2.77 m |
| Main Level | Living Room | 6.7 m | 2.9 m | 6.7 m x 2.9 m |
| Main Level | Dining Room | 6.7 m | 2.9 m | 6.7 m x 2.9 m |
| Main Level | Kitchen | 4.27 m | 2.19 m | 4.27 m x 2.19 m |
https://www.realtor.ca/real-estate/27797850/70-50-edinburgh-drive-brampton-bram-west-bram-west
Contact Us
Contact us for more information
Shahnawaz Ali
Salesperson
(416) 845-1986
3180 Ridgeway Drive Unit 36
Mississauga, Ontario L5L 5S7
(905) 277-2000
(905) 277-0020
www.kingswayrealestate.com/









































































