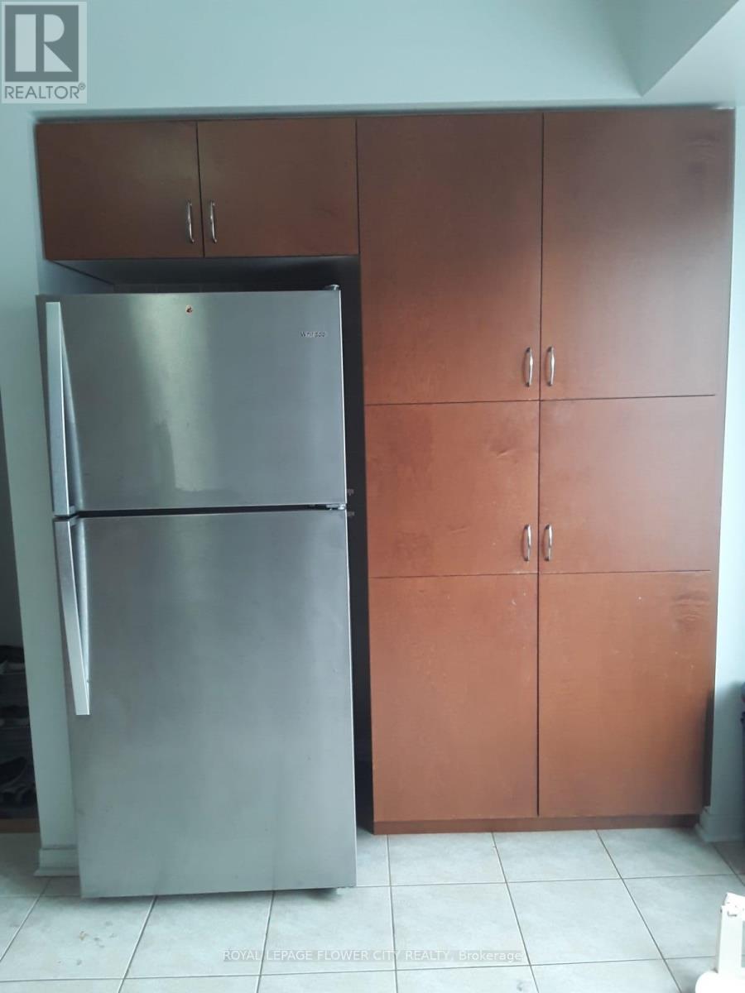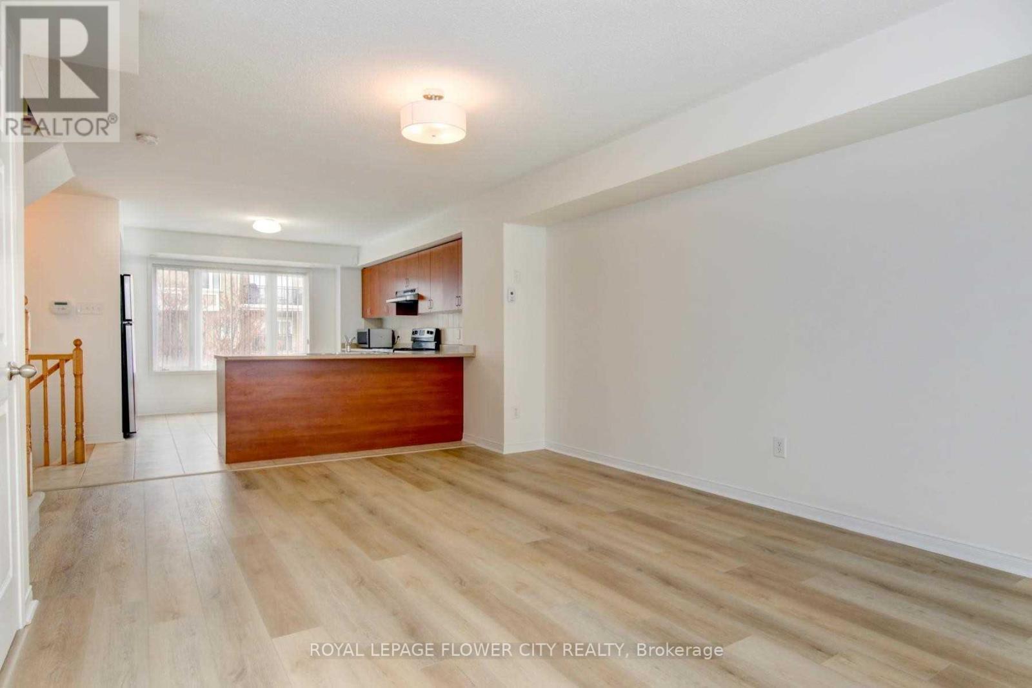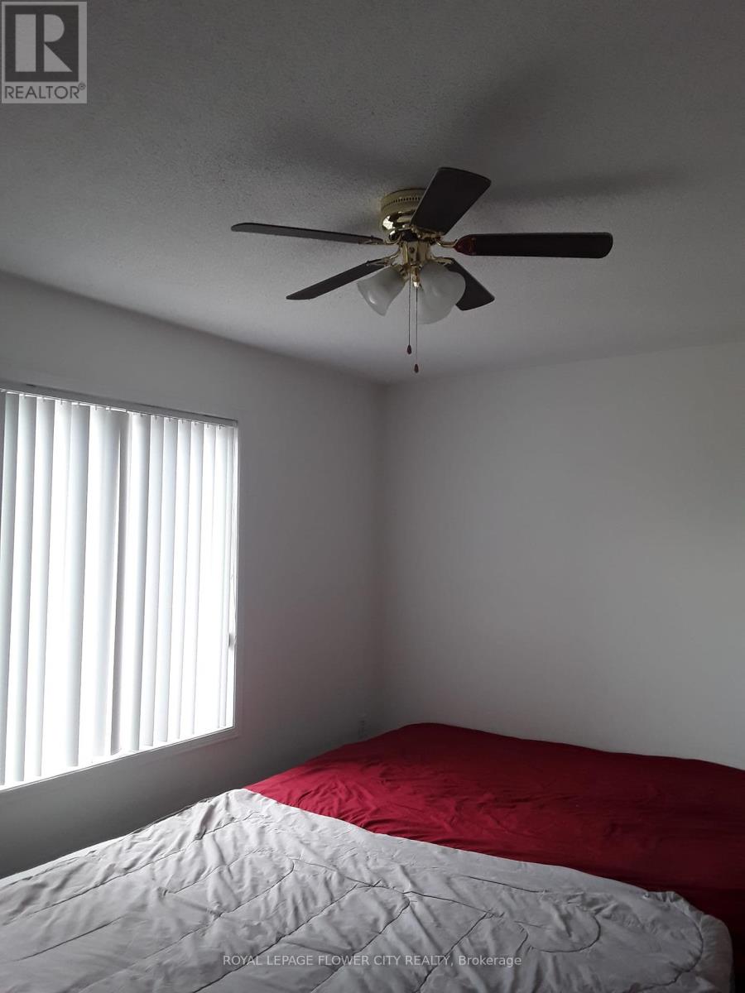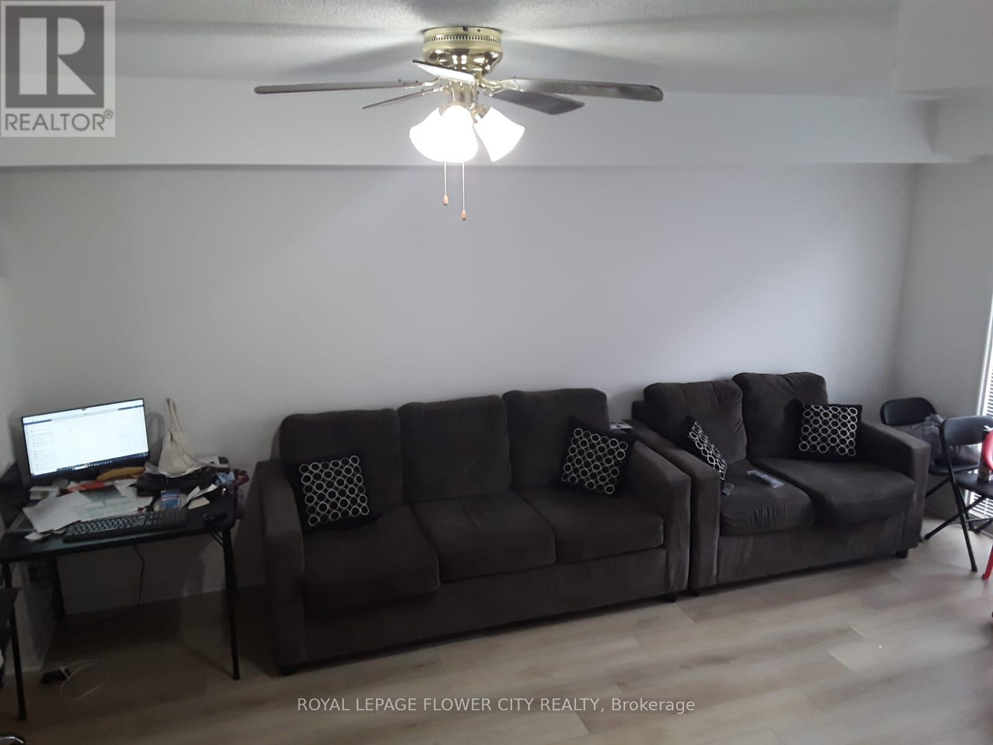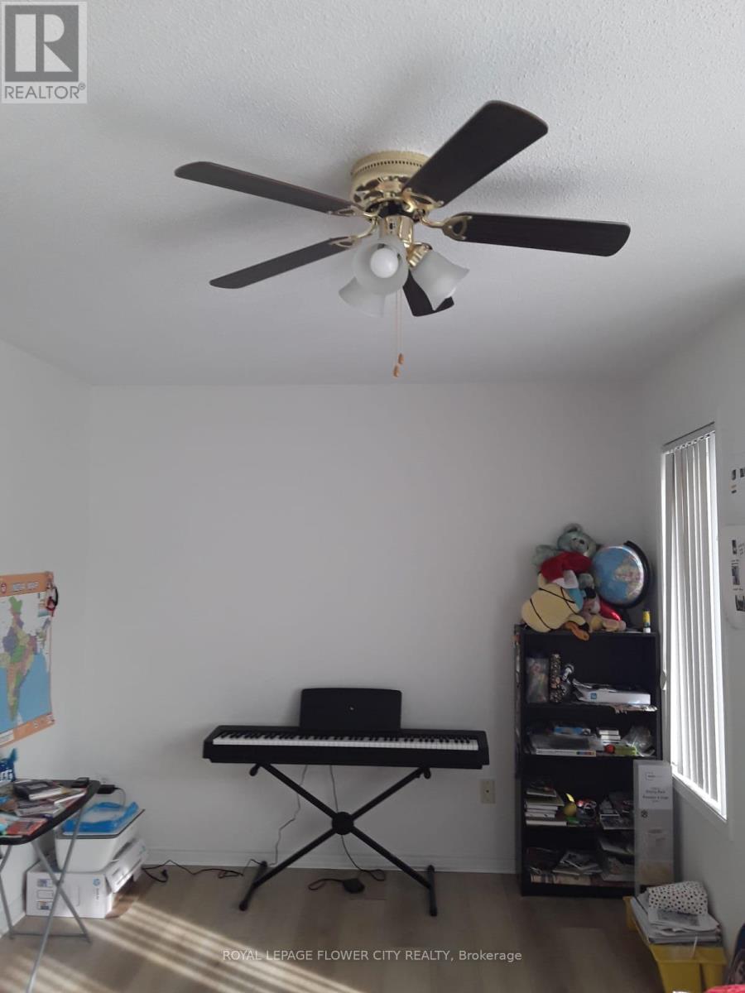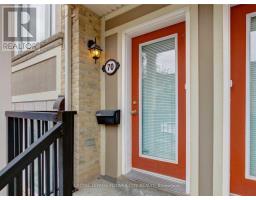70 - 5035 Oscar Peterson Boulevard Mississauga, Ontario L5M 0P4
$3,050 Monthly
Great Location In Churchill Meadows , this beautiful bright townhouse with 9Ft Ceiling, The main floor features a Modern open concept Kitchen, spacious countertops & huge pantry space, eat-in kitchen. A welcoming Family Room, Living & dining combined with access & walkout to a huge Private Terrace and a Powder Room. Direct access to the Garage. Two Large size bedrooms with ensuite washrooms, Upstairs Laundry. Excellent location!!! Close to 403, 407 & new Winston Churchill go station. This home provides ultimate Convenience located within Walking distance to Erin Mills Town Centre, great schools-Gonzaga And John Fraser Schools, Parks, Shopping, and Restaurants, with quick access to Highways 403 and 401. Close To Major Highways,24 Hrs Access To Transportation.Refrigerator is 2023 new & Ceiling Fans are installed in the bedrooms and main living room. Pictures are from the time before the Owner moved in. Move in Date:10th Dec 2024. Professional Cleaning Done. **** EXTRAS **** S/S Fridge, Stove, Hood Fan, Microwave & B/I Dishwasher; Stacked Washer & Dryer; All Elf's & Window Blinds; Built In Shelving In Bedroom Closet; Hwt [Rental]. Water is included in Rent. (id:50886)
Property Details
| MLS® Number | W10409170 |
| Property Type | Single Family |
| Community Name | Churchill Meadows |
| CommunityFeatures | Pets Not Allowed |
| Features | In Suite Laundry |
| ParkingSpaceTotal | 1 |
Building
| BathroomTotal | 3 |
| BedroomsAboveGround | 2 |
| BedroomsTotal | 2 |
| Amenities | Visitor Parking |
| Appliances | Blinds |
| CoolingType | Central Air Conditioning |
| ExteriorFinish | Brick Facing, Brick |
| FireplacePresent | Yes |
| FlooringType | Laminate, Ceramic |
| HalfBathTotal | 1 |
| HeatingFuel | Natural Gas |
| HeatingType | Forced Air |
| SizeInterior | 1199.9898 - 1398.9887 Sqft |
| Type | Row / Townhouse |
Parking
| Attached Garage |
Land
| Acreage | No |
Rooms
| Level | Type | Length | Width | Dimensions |
|---|---|---|---|---|
| Second Level | Primary Bedroom | 4.52 m | 3.2 m | 4.52 m x 3.2 m |
| Second Level | Bedroom 2 | 4.52 m | 2.89 m | 4.52 m x 2.89 m |
| Main Level | Living Room | 5.04 m | 3.69 m | 5.04 m x 3.69 m |
| Main Level | Dining Room | 5.04 m | 3.69 m | 5.04 m x 3.69 m |
| Main Level | Kitchen | 4.31 m | 3.48 m | 4.31 m x 3.48 m |
Interested?
Contact us for more information
Deepak Gupta
Broker
30 Topflight Drive Unit 12
Mississauga, Ontario L5S 0A8
Ashu Gupta
Salesperson
30 Topflight Drive Unit 12
Mississauga, Ontario L5S 0A8





