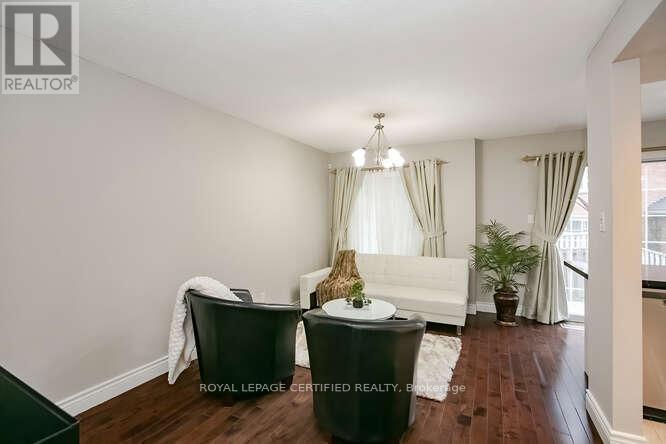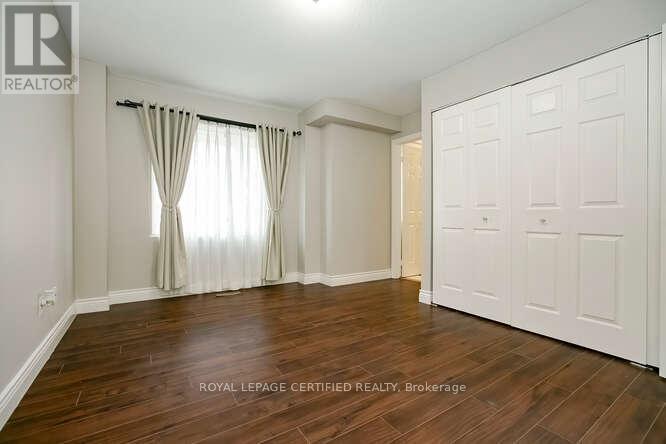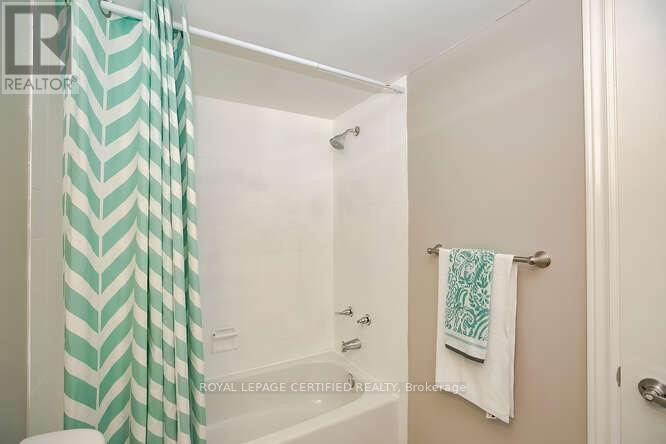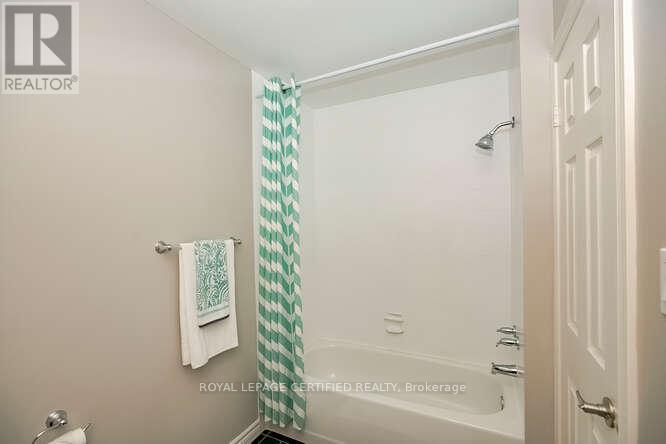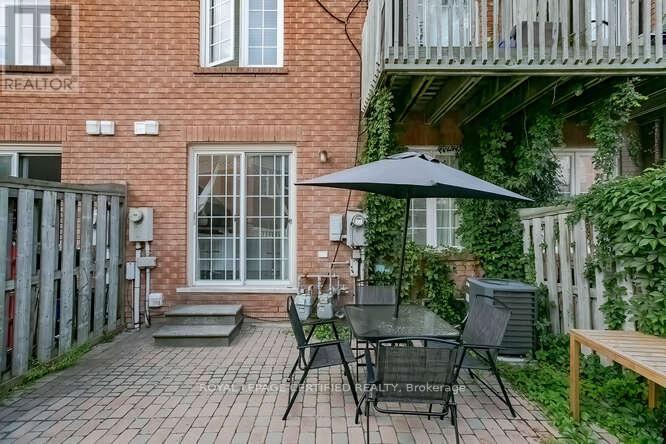70 - 6950 Tenth Line W Mississauga, Ontario L5N 6Y1
$828,000Maintenance, Common Area Maintenance, Parking
$439.99 Monthly
Maintenance, Common Area Maintenance, Parking
$439.99 MonthlyNestled in the most desirable location in Mississauga, this charming townhouse with 3 bed, 3 bath, in the Lisgar Community is a rare find. Enter to a spacious living, dining area and gorgeous open concept kitchen with quartz countertop and lots of cabinets and walk-out to private backyard with interlocking stone. There are 3 spacious bedrooms, with large windows and lots of natural light. Fully finished large basement can be used as 4th bedroom or as entertainment room. Freshly Painted & Move In Ready perfect home in a family-friendly neighborhood! This home is just few minutes drive to 401/407, Huge Plaza across the street with easy access to Metro, Tim Hortons, Banks, schools, parks, shopping, transit. Close to Meadowvale town Centre, Go Station, Bus Terminal, Community Centre, Library & Pool. Don't miss! **** EXTRAS **** Family-Friendly Neighborhood, Within Walking Distance To Tim Horton's , Restaurants, Parks, Groceries, Medical Clinic, Pharmacy, Public Transit, highways and Much More. (id:50886)
Property Details
| MLS® Number | W9380531 |
| Property Type | Single Family |
| Community Name | Lisgar |
| AmenitiesNearBy | Park, Place Of Worship, Public Transit, Schools |
| CommunityFeatures | Pet Restrictions, Community Centre |
| ParkingSpaceTotal | 2 |
Building
| BathroomTotal | 3 |
| BedroomsAboveGround | 3 |
| BedroomsTotal | 3 |
| Appliances | Dishwasher, Dryer, Refrigerator, Stove, Washer, Window Coverings |
| BasementDevelopment | Finished |
| BasementType | N/a (finished) |
| CoolingType | Central Air Conditioning |
| ExteriorFinish | Brick |
| FlooringType | Hardwood |
| HalfBathTotal | 1 |
| HeatingFuel | Natural Gas |
| HeatingType | Forced Air |
| StoriesTotal | 3 |
| SizeInterior | 1199.9898 - 1398.9887 Sqft |
| Type | Row / Townhouse |
Parking
| Garage |
Land
| Acreage | No |
| LandAmenities | Park, Place Of Worship, Public Transit, Schools |
Rooms
| Level | Type | Length | Width | Dimensions |
|---|---|---|---|---|
| Second Level | Bedroom | 4 m | 3 m | 4 m x 3 m |
| Second Level | Bathroom | 1.52 m | 1.21 m | 1.52 m x 1.21 m |
| Third Level | Bathroom | 2.43 m | 1.52 m | 2.43 m x 1.52 m |
| Third Level | Bedroom 2 | 3.35 m | 2.7 m | 3.35 m x 2.7 m |
| Third Level | Bedroom 3 | 3 m | 1 m | 3 m x 1 m |
| Basement | Cold Room | 1.5 m | 1.2 m | 1.5 m x 1.2 m |
| Basement | Media | 9.7 m | 4.8 m | 9.7 m x 4.8 m |
| Lower Level | Laundry Room | 2.1 m | 1.9 m | 2.1 m x 1.9 m |
| Main Level | Living Room | 6.4 m | 4.8 m | 6.4 m x 4.8 m |
| Main Level | Dining Room | 5 m | 4.5 m | 5 m x 4.5 m |
| Main Level | Kitchen | 3 m | 2 m | 3 m x 2 m |
| Main Level | Bathroom | 4 m | 5 m | 4 m x 5 m |
https://www.realtor.ca/real-estate/27499508/70-6950-tenth-line-w-mississauga-lisgar-lisgar
Interested?
Contact us for more information
Archana Saini
Salesperson
4 Mclaughlin Rd.s. #10
Brampton, Ontario L6Y 3B2
Mohkam Saini
Salesperson
4 Mclaughlin Rd.s. #10
Brampton, Ontario L6Y 3B2








