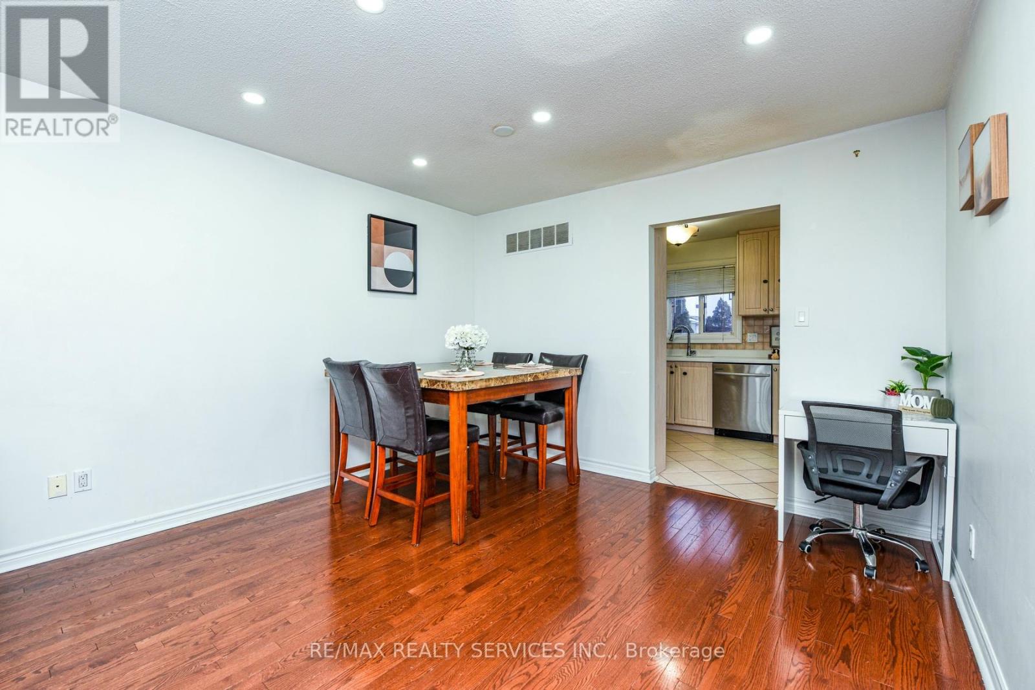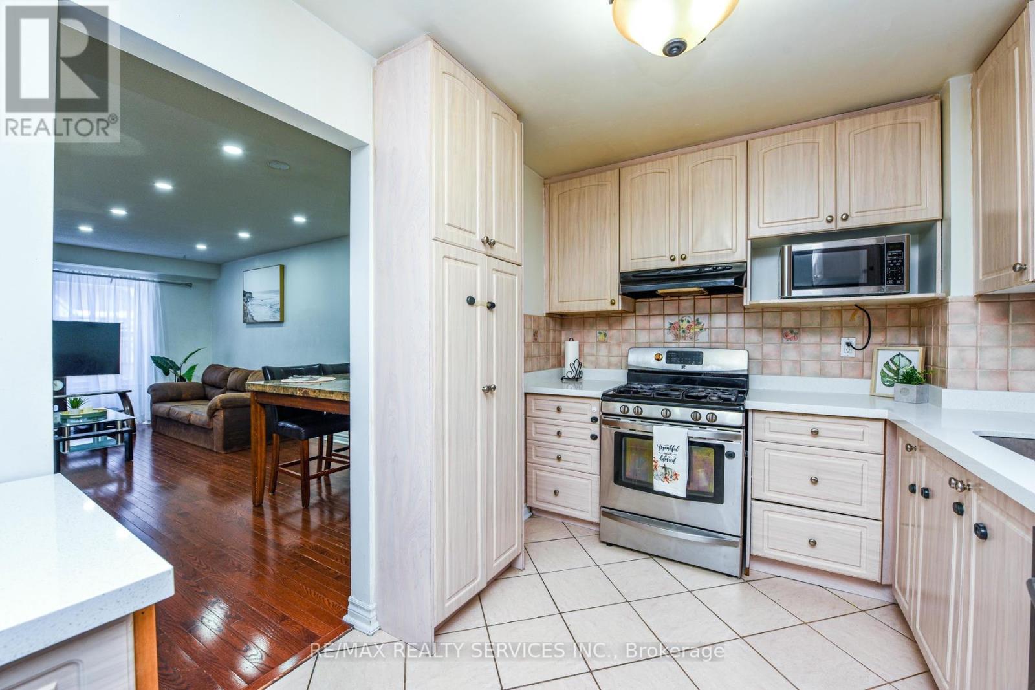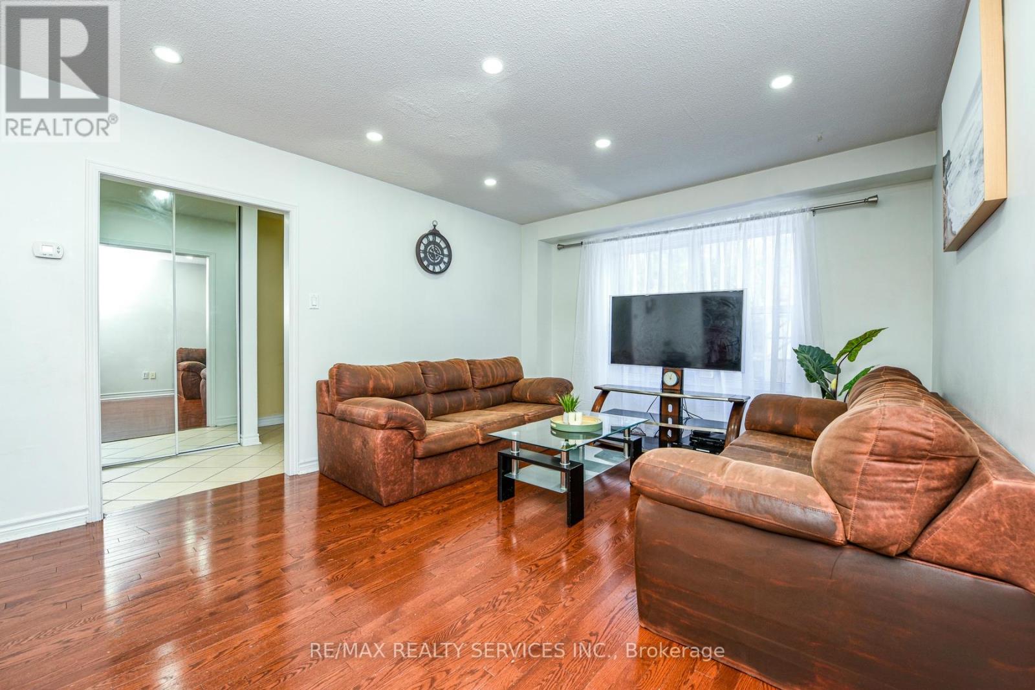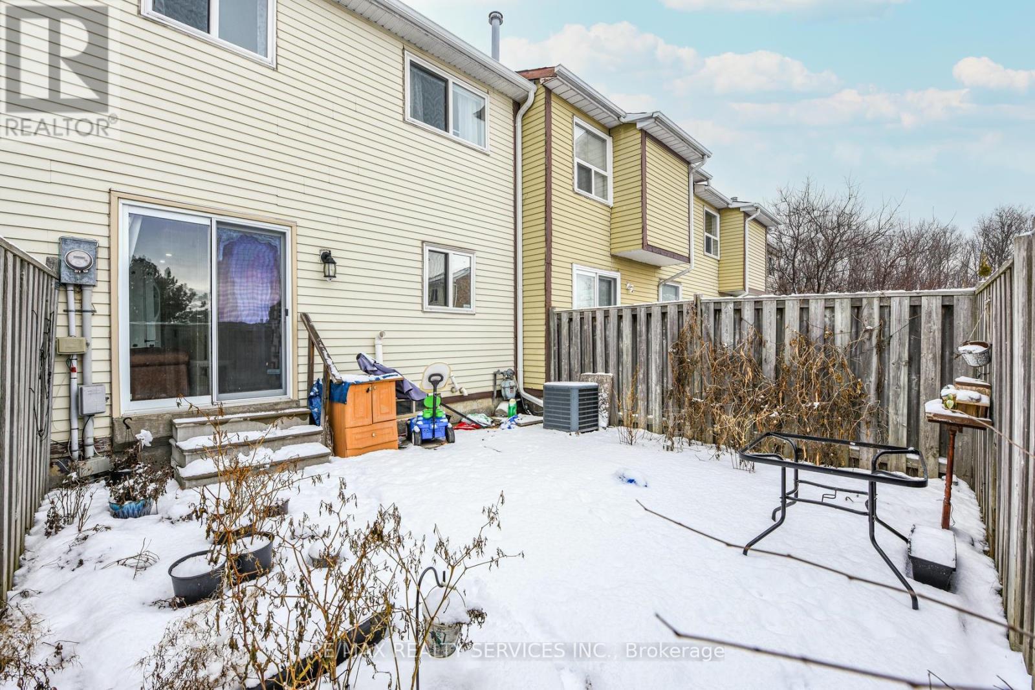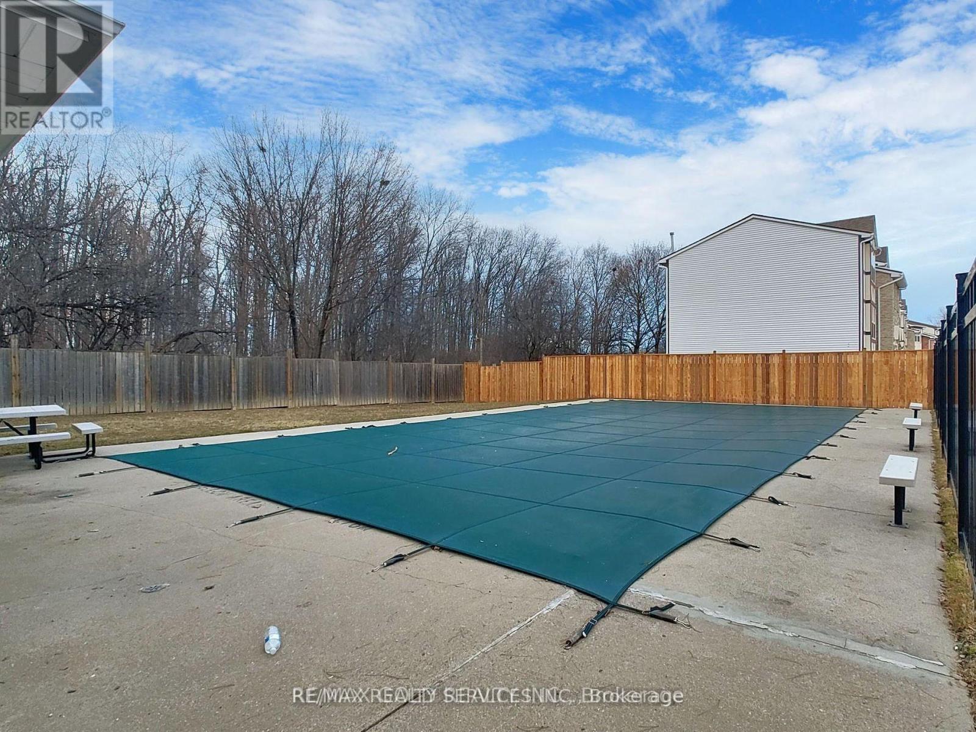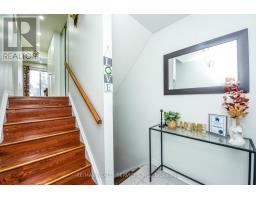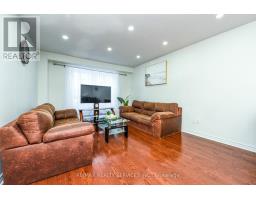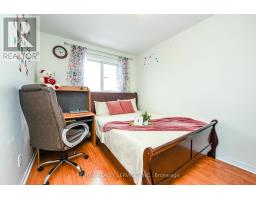70 - 70 Morley Crescent Brampton, Ontario L6S 3K8
$599,900Maintenance, Water, Common Area Maintenance, Insurance, Cable TV
$624.98 Monthly
Maintenance, Water, Common Area Maintenance, Insurance, Cable TV
$624.98 MonthlyLOCATION! LOCATION! LOCATION! Beautiful and great starter home, prefect for first first time buyer, senior or young family with their budget and this beautiful town house is in sought after ""M"" section of Brampton. Great layout with updated kitchen with S/S appliances, ceramic in foyer, hardwood floors in living/dining area. Eat- in kitchen with walk-out to backyard. Extra counter space and second floor offers spacious bedroom with lots of Sunlight and full washroom. Finished basement with entrances from garage, property backs and surrounding onto lush green area. Close to all amenities Elementary and high schools, sobey's store, public transit, hospital ,HWY and much more. **** EXTRAS **** Small fee covers water bill, Rogers high speed internet, cable TV, building ins,Embrace the leisure of summer with access to a pool and party hall and common elements. (id:50886)
Open House
This property has open houses!
2:00 pm
Ends at:4:00 pm
2:00 pm
Ends at:4:00 pm
Property Details
| MLS® Number | W11922921 |
| Property Type | Single Family |
| Community Name | Central Park |
| AmenitiesNearBy | Hospital, Public Transit, Schools |
| CommunityFeatures | Pet Restrictions |
| Features | Carpet Free |
| ParkingSpaceTotal | 2 |
Building
| BathroomTotal | 2 |
| BedroomsAboveGround | 3 |
| BedroomsTotal | 3 |
| Appliances | Dryer, Refrigerator, Stove, Washer |
| BasementDevelopment | Finished |
| BasementType | N/a (finished) |
| CoolingType | Central Air Conditioning |
| ExteriorFinish | Brick |
| FlooringType | Hardwood, Ceramic, Laminate |
| HalfBathTotal | 1 |
| HeatingFuel | Natural Gas |
| HeatingType | Forced Air |
| StoriesTotal | 3 |
| SizeInterior | 1199.9898 - 1398.9887 Sqft |
| Type | Row / Townhouse |
Parking
| Garage |
Land
| Acreage | No |
| LandAmenities | Hospital, Public Transit, Schools |
Rooms
| Level | Type | Length | Width | Dimensions |
|---|---|---|---|---|
| Second Level | Primary Bedroom | 4.37 m | 3 m | 4.37 m x 3 m |
| Second Level | Bedroom 2 | 2.8 m | 2.5 m | 2.8 m x 2.5 m |
| Second Level | Bedroom 3 | 3.67 m | 2.98 m | 3.67 m x 2.98 m |
| Main Level | Living Room | 5.93 m | 3.6 m | 5.93 m x 3.6 m |
| Main Level | Kitchen | 4.94 m | 2.6 m | 4.94 m x 2.6 m |
https://www.realtor.ca/real-estate/27800897/70-70-morley-crescent-brampton-central-park-central-park
Interested?
Contact us for more information
Gurmukh Gill
Broker
295 Queen Street East
Brampton, Ontario L6W 3R1





