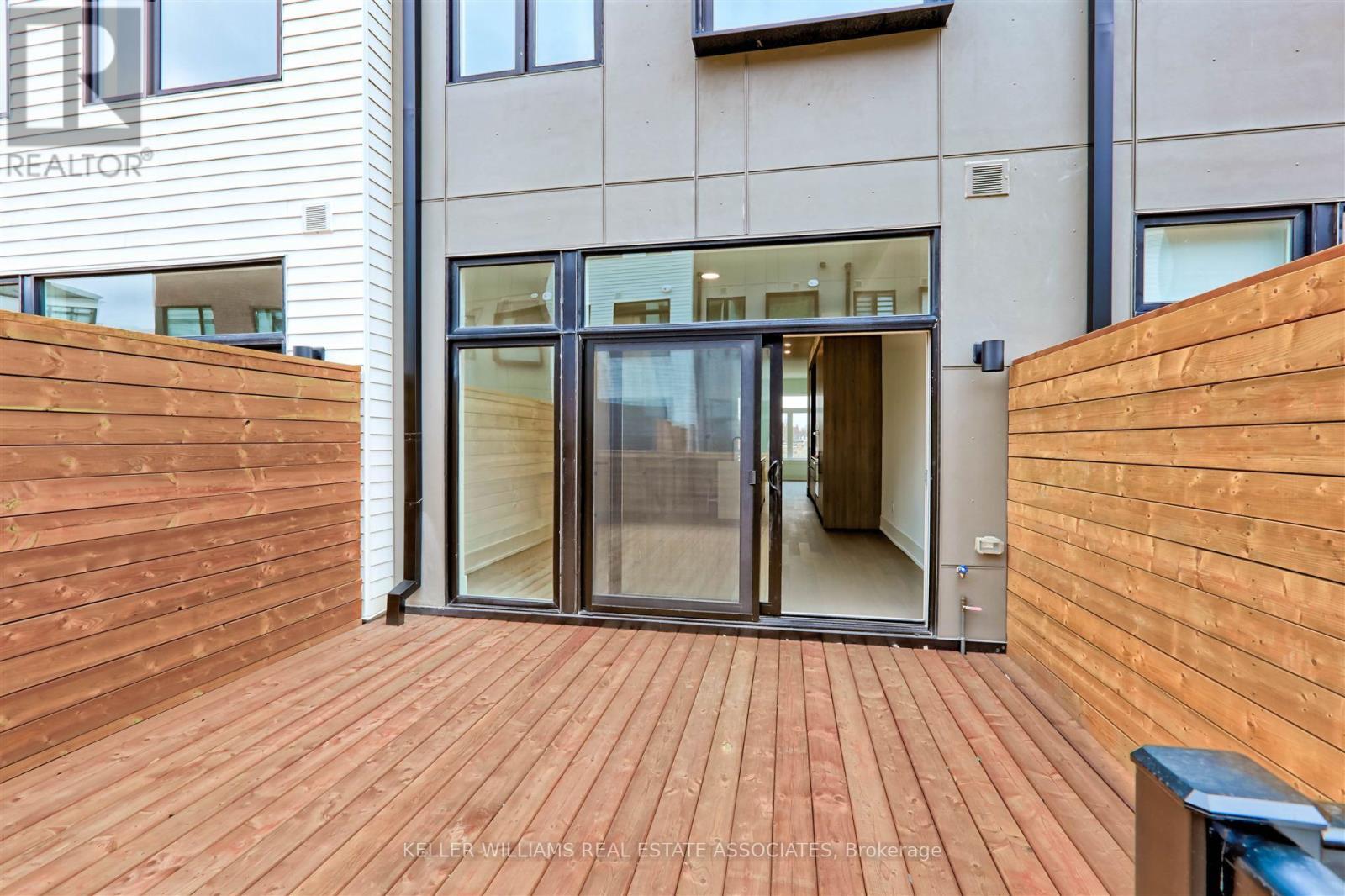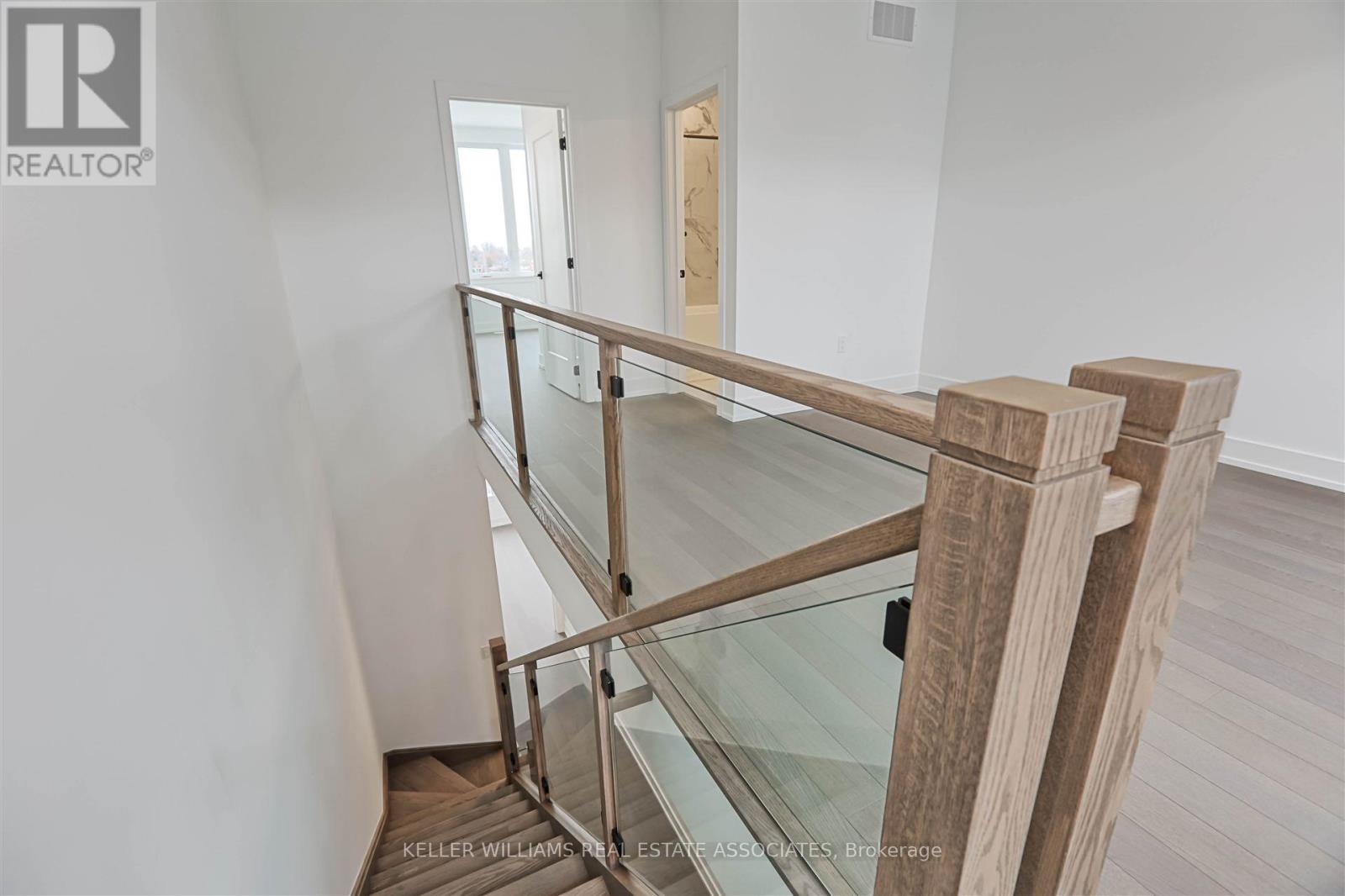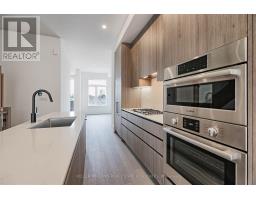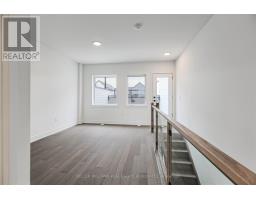70 - 80 Coveside Drive Mississauga, Ontario L5H 0B2
$4,700 Monthly
Welcome to this brand-new, modern townhome located just steps from Lake Ontario, Farm Boy, and all the incredible amenities that make Port Credit one of Mississauga's most sought-after neighborhoods. With just under 2,000 square feet of living space, 10 foot ceilings and oversized windows, this home blends luxury, convenience, and lifestyle in a truly unbeatable location. Inside, you'll find a stunning kitchen complete with a breakfast bar, high end appliances and an upgraded double panty, flowing into an open-concept living area finished with rich hardwood floors. The upper levels feature a conveniently located laundry area, three well-sized bedrooms and a bonus area perfect for an office or den. The primary bedroom boasts a luxurious five-piece ensuite and a generous walk-in closet. One of the standout features of this home are the two expansive sundecks, perfect for entertaining or unwinding in the sun. With a two-car tandem garage plus an additional covered driveway parking space, you'll have plenty of room for vehicles or storage. A private shuttle service to Port Credit GO Station makes commuting a breeze. Live steps from lakefront trails, shops, cafes, and restaurants. This is modern, low-maintenance living at its finest. Available now - don't miss your chance to lease in the heart of Port Credit. (id:50886)
Property Details
| MLS® Number | W12096859 |
| Property Type | Single Family |
| Community Name | Port Credit |
| Community Features | Pets Not Allowed |
| Parking Space Total | 3 |
| Structure | Playground |
Building
| Bathroom Total | 4 |
| Bedrooms Above Ground | 3 |
| Bedrooms Total | 3 |
| Age | New Building |
| Amenities | Visitor Parking |
| Appliances | Oven - Built-in, Window Coverings |
| Basement Features | Walk Out |
| Basement Type | N/a |
| Cooling Type | Central Air Conditioning |
| Exterior Finish | Wood, Brick |
| Flooring Type | Hardwood |
| Foundation Type | Poured Concrete |
| Half Bath Total | 1 |
| Heating Fuel | Natural Gas |
| Heating Type | Heat Pump |
| Stories Total | 3 |
| Size Interior | 1,800 - 1,999 Ft2 |
| Type | Row / Townhouse |
Parking
| Attached Garage | |
| Garage | |
| Tandem | |
| Covered |
Land
| Acreage | No |
| Landscape Features | Landscaped |
Rooms
| Level | Type | Length | Width | Dimensions |
|---|---|---|---|---|
| Second Level | Primary Bedroom | 4.29 m | 3.05 m | 4.29 m x 3.05 m |
| Second Level | Bedroom 2 | 4.29 m | 2.79 m | 4.29 m x 2.79 m |
| Third Level | Bedroom 3 | 4.14 m | 3.2 m | 4.14 m x 3.2 m |
| Third Level | Family Room | 3.12 m | 3.91 m | 3.12 m x 3.91 m |
| Main Level | Living Room | 4.29 m | 4.19 m | 4.29 m x 4.19 m |
| Main Level | Kitchen | 2.26 m | 4.09 m | 2.26 m x 4.09 m |
| Main Level | Dining Room | 2.57 m | 4.34 m | 2.57 m x 4.34 m |
https://www.realtor.ca/real-estate/28198879/70-80-coveside-drive-mississauga-port-credit-port-credit
Contact Us
Contact us for more information
Yvonne Plumb
Broker
www.plumbrealtygroup.com/
(905) 278-8866
(905) 278-8881















































