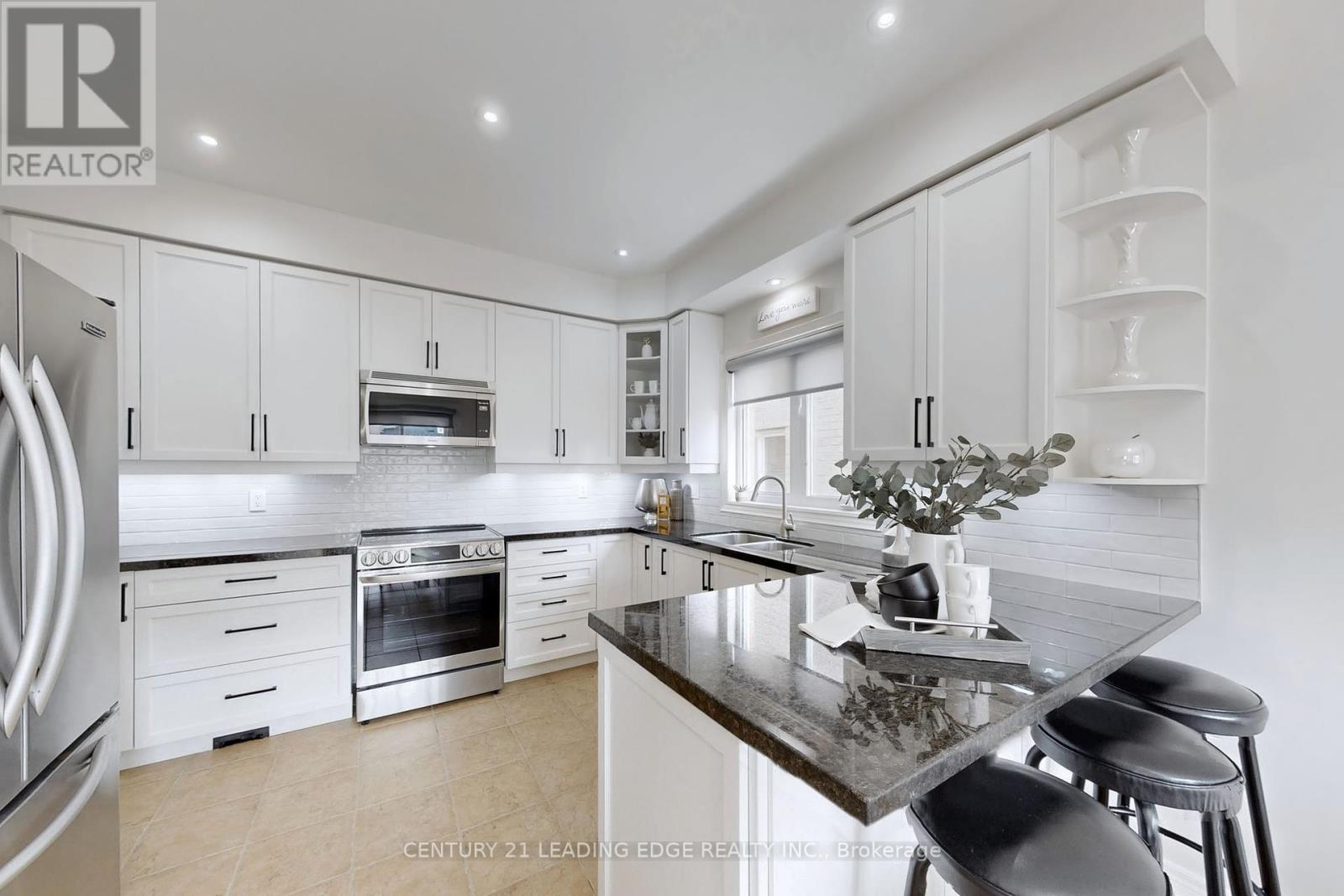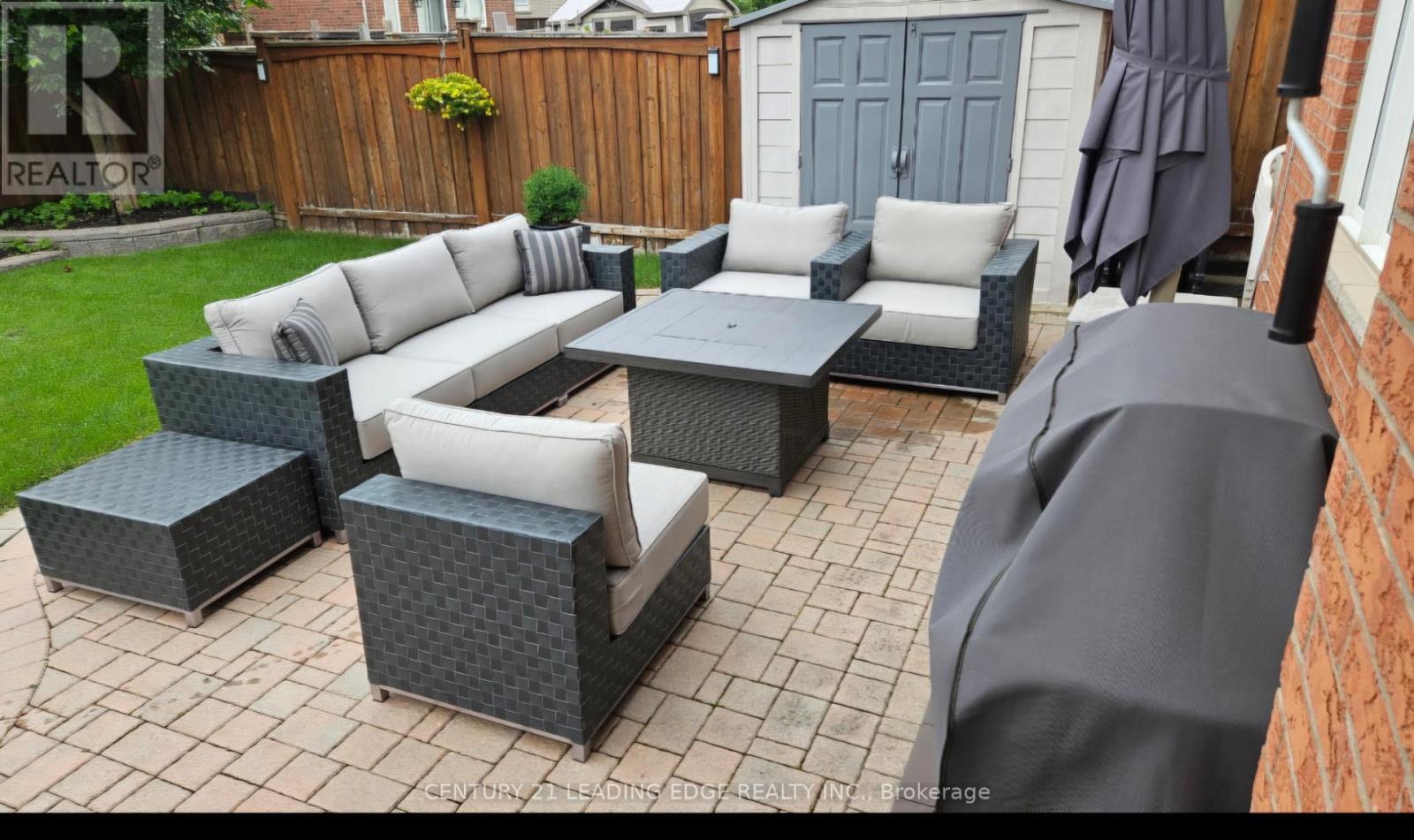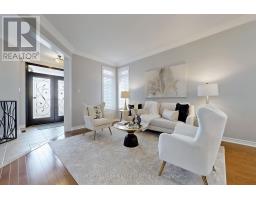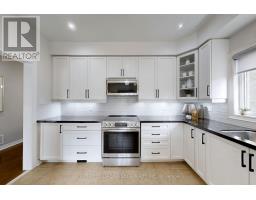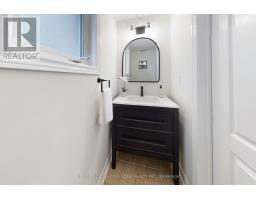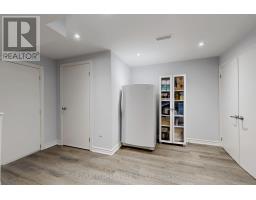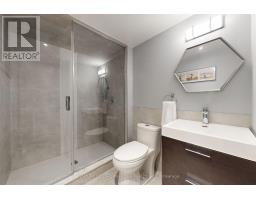70 Alamo Heights Drive Richmond Hill, Ontario L4S 2W4
$1,799,000
Welcome to 70 Alamo Heights Drive, an elegant and meticulously maintained home in the heart of Richmond Hill. This stunning residence offers timeless design, modern features, and generous living space perfect for today's lifestyle. Step into a grand foyer with soaring ceilings and gleaming hardwood floors that flow throughout the main level with 9-foot ceilings. The gourmet kitchen is a chef's dream, featuring premium stainless steel appliances, granite countertops, custom cabinetry, and a large center island. The adjacent family room is filled with natural light and anchored by a cozy fireplace. The combined dining and living rooms offer the perfect setting for special gatherings, while the private den provides quiet space. Upstairs, the luxurious primary suite boasts a large walk-in closet, sitting area, and spa-like ensuite. Three additional spacious bedrooms, two additional full baths, and a study nook complete the upper level. The finished basement adds versatile living space, including a recreation room, guest bedroom/office, and full bathroom. Step outside to a beautifully landscaped backyard with a stone patio, perfect for summer BBQs. Located in a prestigious neighborhood near top-rated schools, parks, shopping, and transit, this home offers exceptional comfort and convenience with over 4700 sq ft of living space including the finished basement. Don't miss your chance to own this move-in-ready gem in Richmond Hill. (id:50886)
Open House
This property has open houses!
2:00 pm
Ends at:4:00 pm
2:00 pm
Ends at:4:00 pm
Property Details
| MLS® Number | N12061558 |
| Property Type | Single Family |
| Community Name | Westbrook |
| Amenities Near By | Park, Schools |
| Community Features | Community Centre |
| Features | Flat Site, Carpet Free |
| Parking Space Total | 4 |
Building
| Bathroom Total | 5 |
| Bedrooms Above Ground | 4 |
| Bedrooms Total | 4 |
| Amenities | Fireplace(s) |
| Appliances | Blinds, Dishwasher, Freezer, Microwave, Stove, Window Coverings, Refrigerator |
| Basement Development | Finished |
| Basement Type | N/a (finished) |
| Construction Style Attachment | Detached |
| Cooling Type | Central Air Conditioning |
| Exterior Finish | Brick |
| Fire Protection | Alarm System, Smoke Detectors |
| Fireplace Present | Yes |
| Fireplace Total | 2 |
| Flooring Type | Laminate, Hardwood |
| Foundation Type | Concrete |
| Half Bath Total | 1 |
| Heating Fuel | Natural Gas |
| Heating Type | Forced Air |
| Stories Total | 2 |
| Size Interior | 3,000 - 3,500 Ft2 |
| Type | House |
| Utility Water | Municipal Water |
Parking
| Attached Garage | |
| Garage |
Land
| Acreage | No |
| Land Amenities | Park, Schools |
| Sewer | Sanitary Sewer |
| Size Depth | 121 Ft ,9 In |
| Size Frontage | 39 Ft ,4 In |
| Size Irregular | 39.4 X 121.8 Ft |
| Size Total Text | 39.4 X 121.8 Ft |
| Zoning Description | Residential |
Rooms
| Level | Type | Length | Width | Dimensions |
|---|---|---|---|---|
| Second Level | Primary Bedroom | 5.27 m | 5.24 m | 5.27 m x 5.24 m |
| Second Level | Bedroom 2 | 5.49 m | 4.05 m | 5.49 m x 4.05 m |
| Second Level | Bedroom 3 | 3.63 m | 3.29 m | 3.63 m x 3.29 m |
| Second Level | Bedroom 4 | 4.03 m | 3.65 m | 4.03 m x 3.65 m |
| Second Level | Office | 2.19 m | 1.15 m | 2.19 m x 1.15 m |
| Basement | Recreational, Games Room | 10.79 m | 6.03 m | 10.79 m x 6.03 m |
| Basement | Office | 3.05 m | 3.13 m | 3.05 m x 3.13 m |
| Basement | Utility Room | 3.87 m | 3.5 m | 3.87 m x 3.5 m |
| Main Level | Kitchen | 6.48 m | 3.64 m | 6.48 m x 3.64 m |
| Main Level | Family Room | 5.17 m | 4.24 m | 5.17 m x 4.24 m |
| Main Level | Living Room | 7.33 m | 3.63 m | 7.33 m x 3.63 m |
| Main Level | Dining Room | 7.33 m | 3.63 m | 7.33 m x 3.63 m |
| Main Level | Den | 3.63 m | 3.05 m | 3.63 m x 3.05 m |
https://www.realtor.ca/real-estate/28119878/70-alamo-heights-drive-richmond-hill-westbrook-westbrook
Contact Us
Contact us for more information
Tasis Giannoukakis
Broker
www.century21.ca/tasis.g
(416) 686-1500
(416) 386-0777
leadingedgerealty.c21.ca












