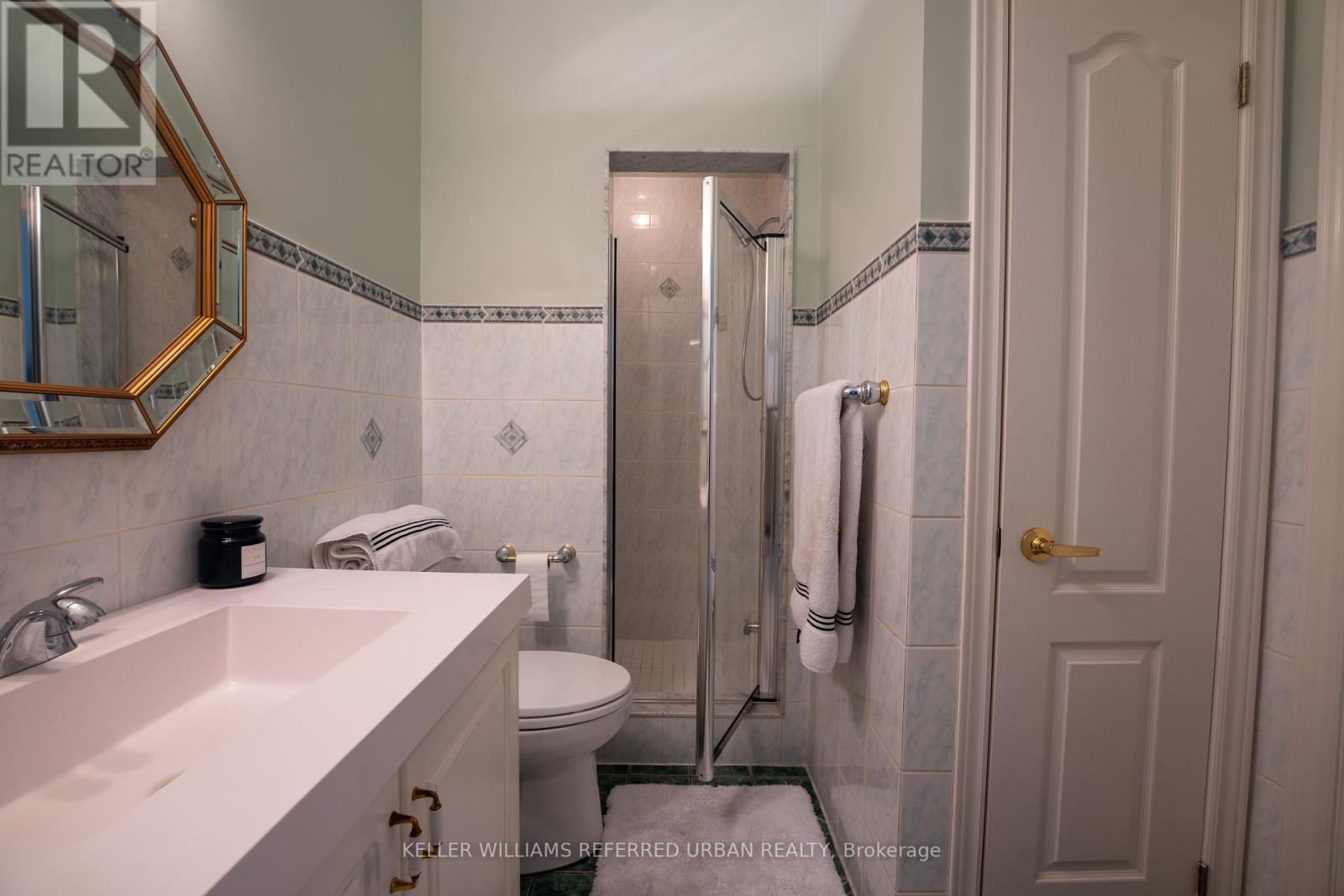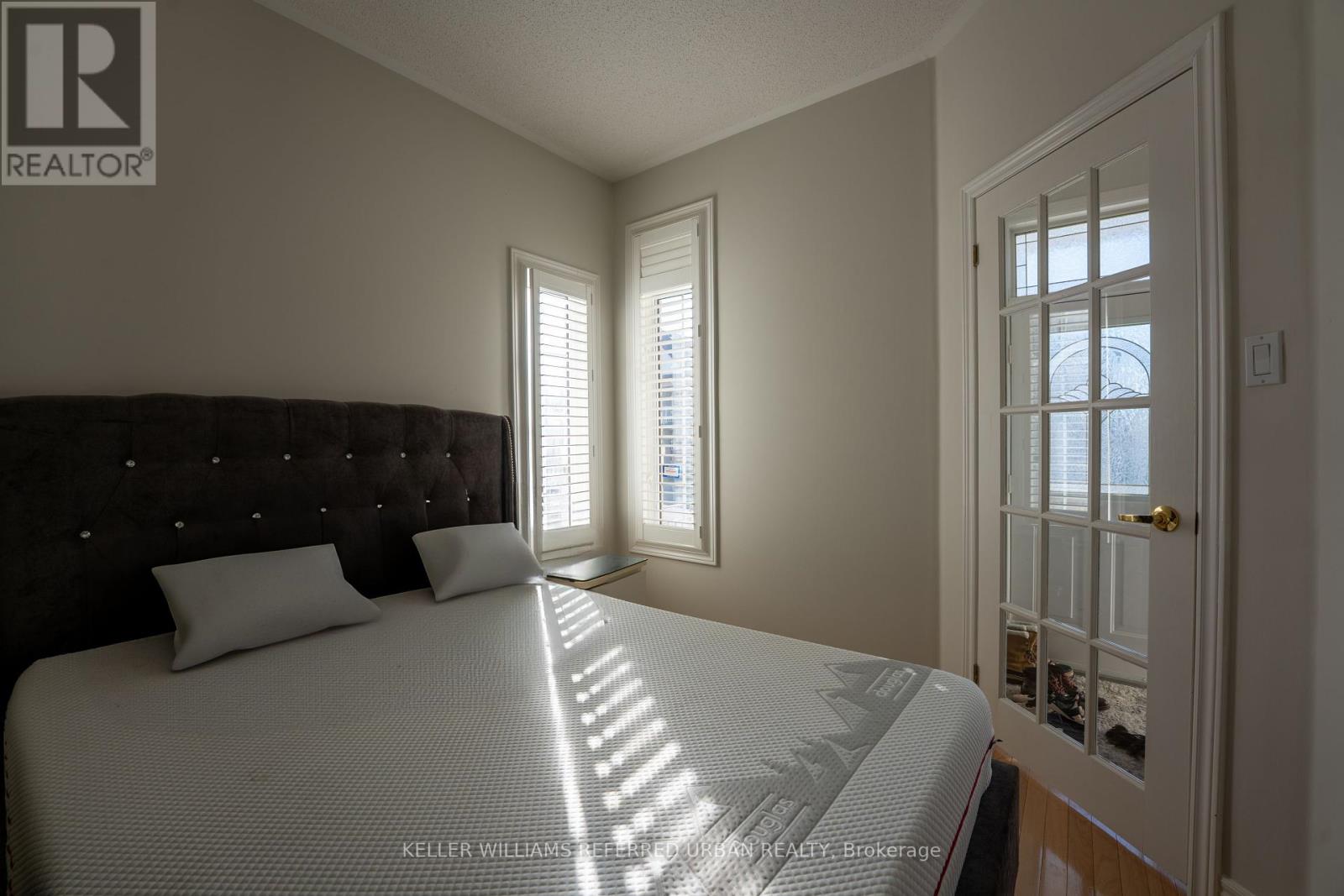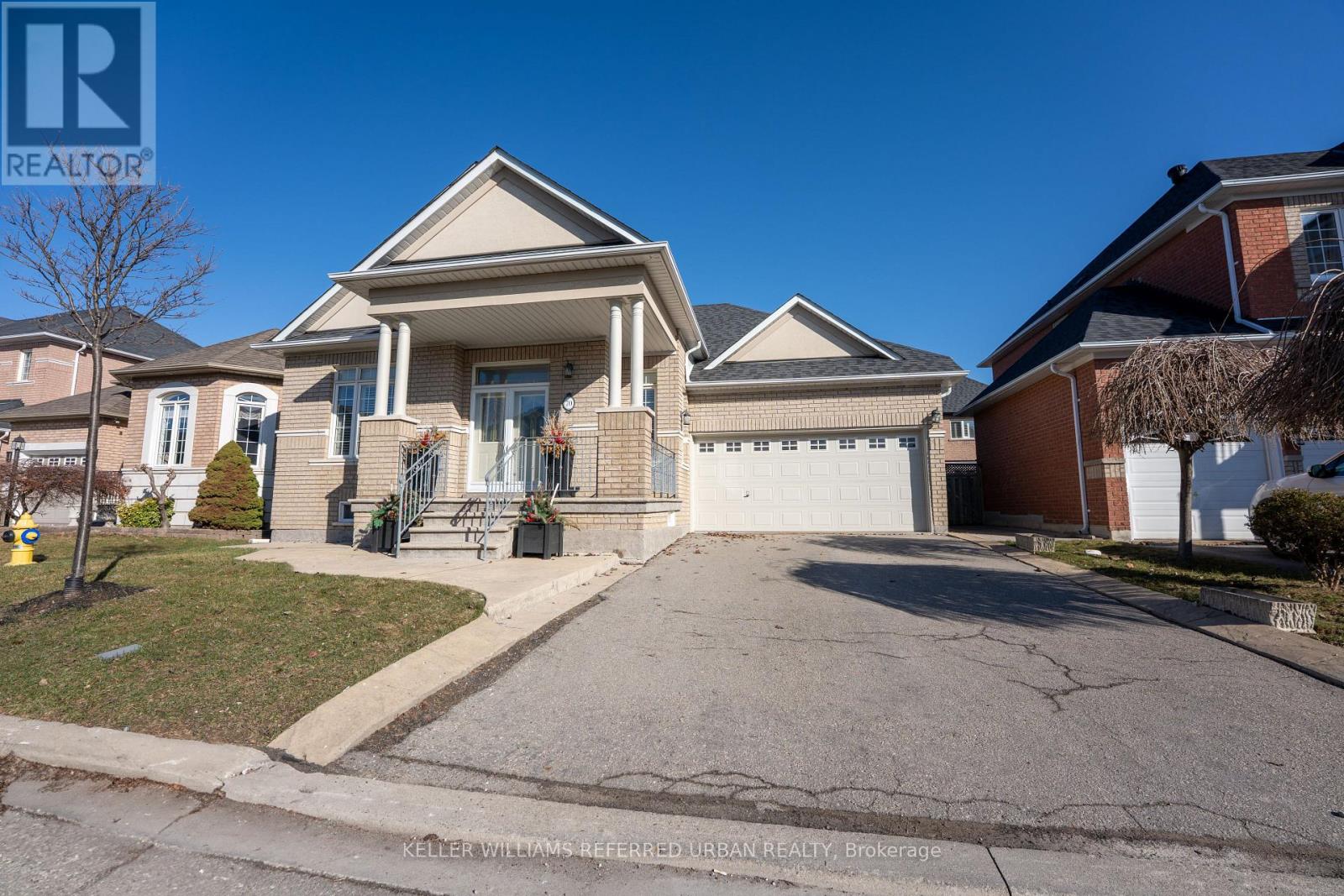70 Alba Avenue Vaughan, Ontario L4H 2B3
$3,650 Monthly
Renovated Detached Bungalow Available for Lease in Vaughan/Woodbridge! This exceptional property offers the entire house, including a spacious full basement for storage purposes. With over 1,700 square feet of living space and a generous basement for all your storage needs, this bungalow is a fantastic condo alternative. It also features a convenient 2-car garage. Situated in a peaceful area, you'll enjoy the tranquility while being within walking distance to a shopping plaza offering groceries, coffee shops, retail stores, banks, restaurants, and parks. The location also provides easy access to major transit routes and highways such as 400, 407, and 7, making commuting a breeze. Furthermore, this property falls within a highly regarded school zone, making it an ideal choice for families. Landlord interview required. (id:50886)
Property Details
| MLS® Number | N12053379 |
| Property Type | Single Family |
| Community Name | Vellore Village |
| Amenities Near By | Park, Public Transit, Schools |
| Community Features | School Bus, Community Centre |
| Parking Space Total | 6 |
Building
| Bathroom Total | 2 |
| Bedrooms Above Ground | 2 |
| Bedrooms Total | 2 |
| Appliances | Central Vacuum, Dishwasher, Dryer, Garage Door Opener, Water Heater, Hood Fan, Stove, Washer, Window Coverings, Refrigerator |
| Architectural Style | Bungalow |
| Basement Development | Unfinished |
| Basement Type | N/a (unfinished) |
| Construction Style Attachment | Detached |
| Cooling Type | Central Air Conditioning |
| Exterior Finish | Brick |
| Fireplace Present | Yes |
| Flooring Type | Hardwood, Ceramic |
| Foundation Type | Block |
| Heating Fuel | Natural Gas |
| Heating Type | Forced Air |
| Stories Total | 1 |
| Type | House |
| Utility Water | Municipal Water |
Parking
| Attached Garage | |
| Garage |
Land
| Acreage | No |
| Land Amenities | Park, Public Transit, Schools |
| Sewer | Sanitary Sewer |
| Surface Water | Lake/pond |
Rooms
| Level | Type | Length | Width | Dimensions |
|---|---|---|---|---|
| Main Level | Living Room | 3.3 m | 6.7 m | 3.3 m x 6.7 m |
| Main Level | Family Room | 3.6 m | 3.2 m | 3.6 m x 3.2 m |
| Main Level | Dining Room | 2.9 m | 3.6 m | 2.9 m x 3.6 m |
| Main Level | Kitchen | 3.4 m | 3.8 m | 3.4 m x 3.8 m |
| Main Level | Primary Bedroom | 3.6 m | 4.3 m | 3.6 m x 4.3 m |
| Main Level | Bedroom 2 | 2.8 m | 3.1 m | 2.8 m x 3.1 m |
https://www.realtor.ca/real-estate/28100765/70-alba-avenue-vaughan-vellore-village-vellore-village
Contact Us
Contact us for more information
Kenneth Yim
Broker of Record
www.youtube.com/embed/pRXguL7jKng
www.youtube.com/embed/s0Kxs9eA-Q0
www.broadviewavenue.ca/
www.facebook.com/KennethYimHomes
twitter.com/kennethyimhomes
www.linkedin.com/in/kennethyimhomes/
156 Duncan Mill Rd Unit 1
Toronto, Ontario M3B 3N2
(416) 572-1016
(416) 572-1017
www.whykwru.ca/







































