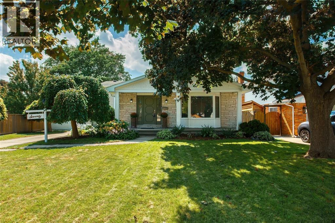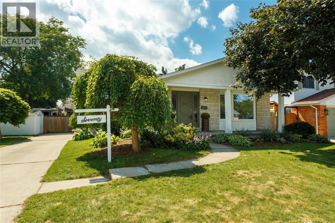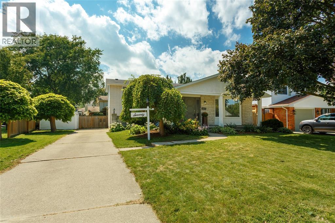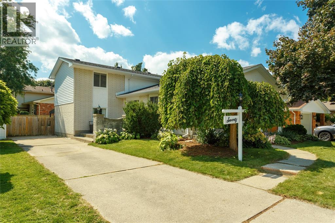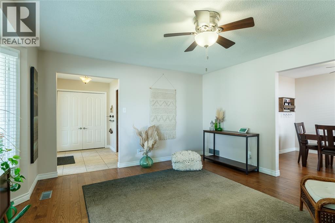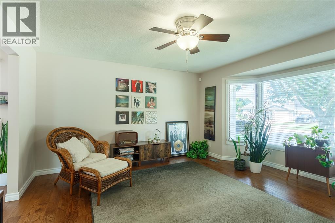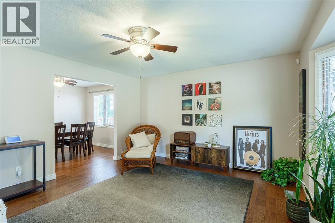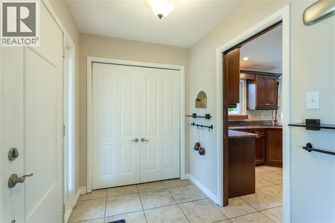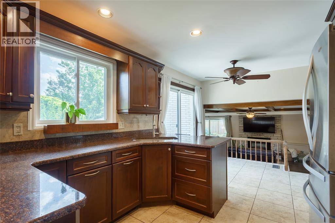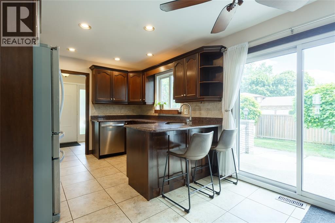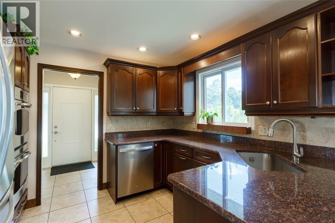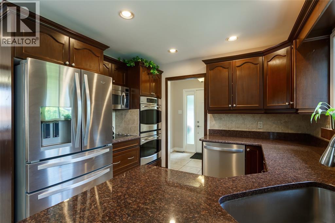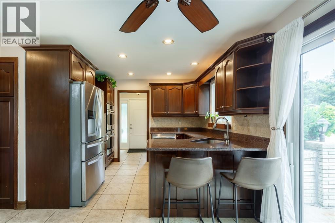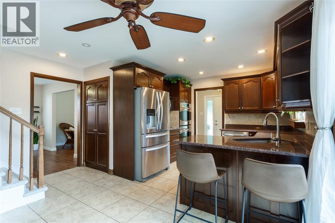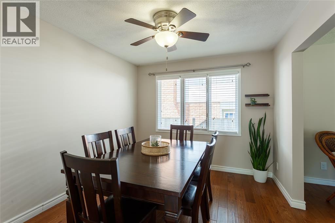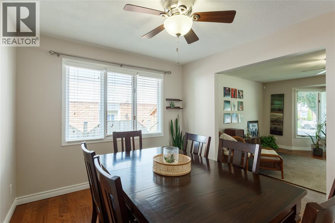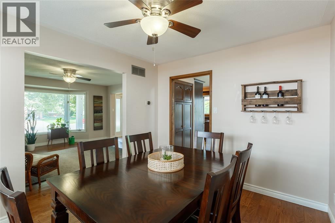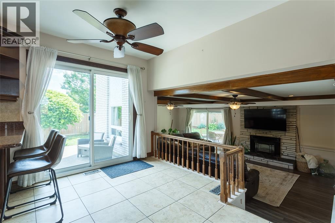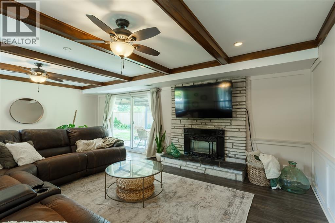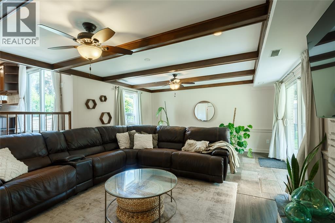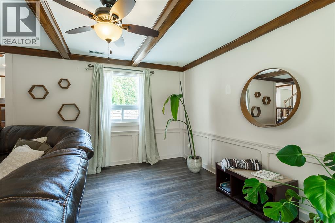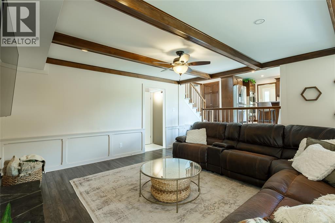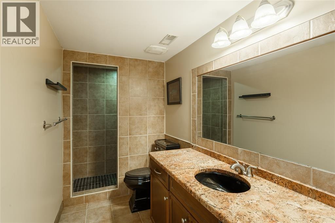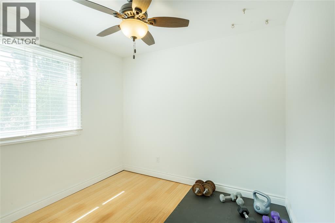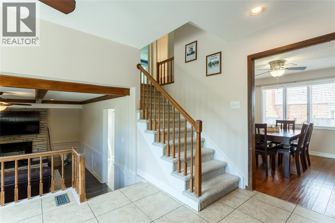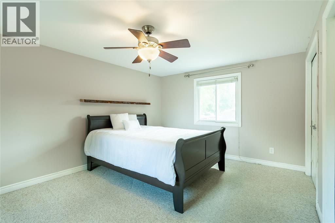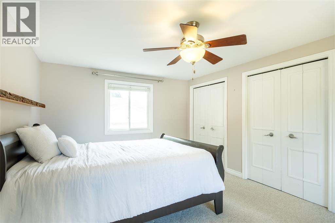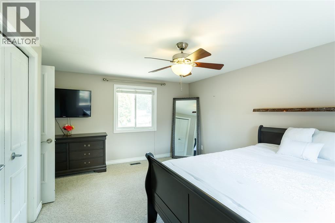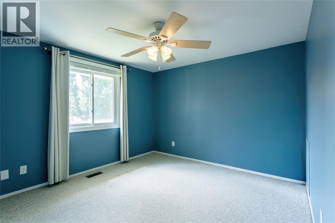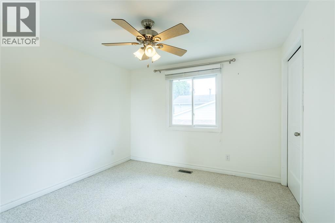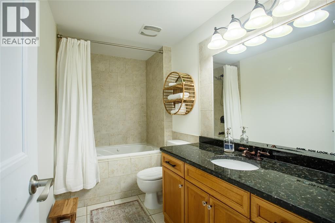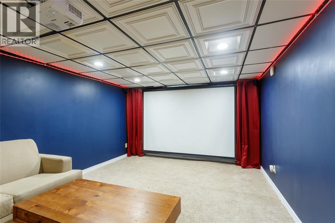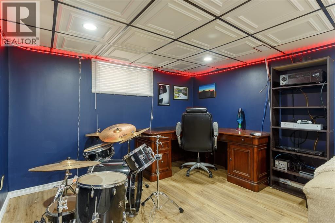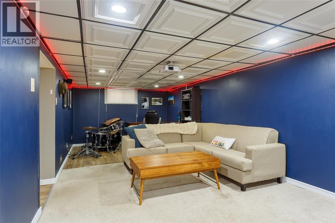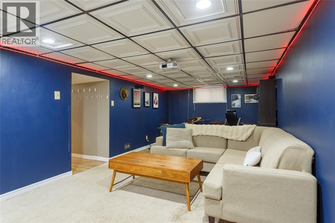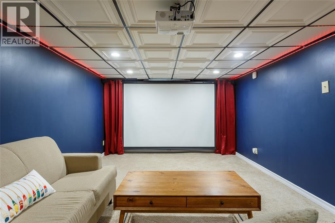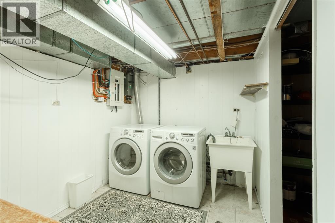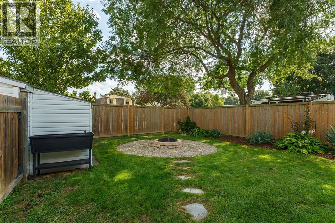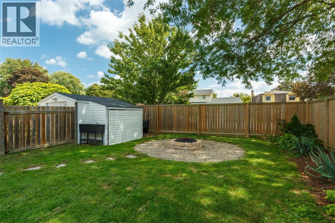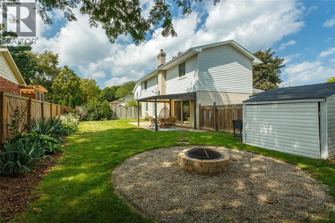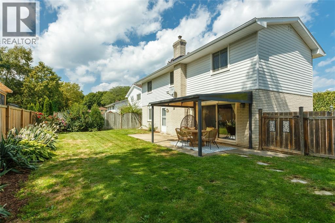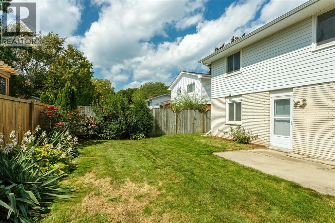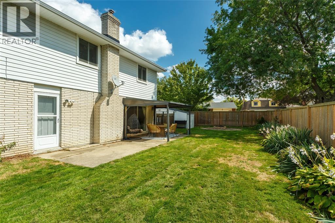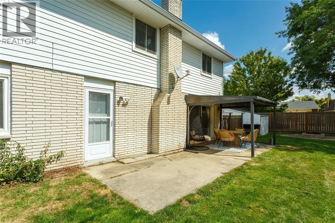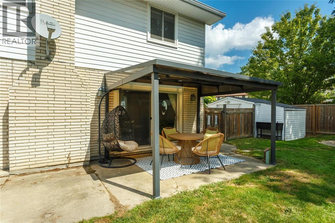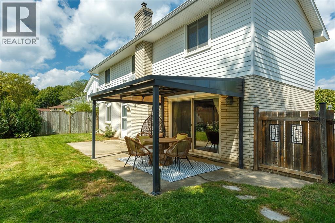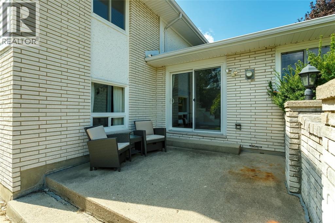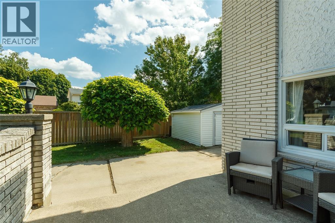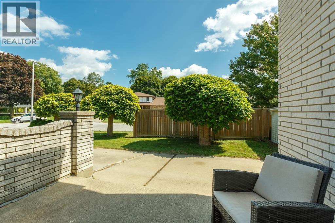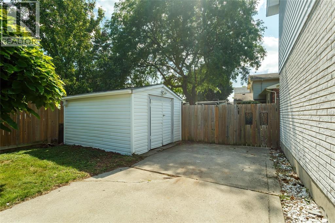70 Ashby Crescent Sarnia, Ontario N7S 4L6
$509,900
Welcome to 70 Ashby Crescent, nestled on a quiet crescent in the heart of Wiltshire, one of Sarnia’s most established and family-friendly neighbourhoods. Imagine morning walks to nearby parks, kids biking on tree-lined streets, and being just minutes from schools and everyday amenities. Inside, this spacious 4-level side split offers nearly 1,900 sq. ft. of versatile living space. Gather with friends in the bright living room, share meals in the open dining area, or unwind in the huge family room with its cozy gas fireplace and walk-out to the backyard. With 4 bedrooms and 2 bathrooms, there’s room for everyone to have their own space. The lower level is perfect for movie nights or a teen retreat, while the basement provides a dedicated laundry area and plenty of storage. Step outside to enjoy a lot that widens to ~74’ at the back — ideal for kids, pets, or summer entertaining. Recent updates include the roof (2017), soffits/fascia (2018), and most windows, ensuring peace of mind for years to come. With its quiet setting, generous layout, and Wiltshire address, 70 Ashby combines comfort, convenience, and lifestyle in one. (id:50886)
Property Details
| MLS® Number | 25022787 |
| Property Type | Single Family |
| Features | Concrete Driveway, Single Driveway |
Building
| Bathroom Total | 2 |
| Bedrooms Above Ground | 3 |
| Bedrooms Below Ground | 1 |
| Bedrooms Total | 4 |
| Appliances | Cooktop, Dishwasher, Dryer, Refrigerator, Washer, Oven |
| Architectural Style | 4 Level |
| Constructed Date | 1976 |
| Construction Style Attachment | Detached |
| Construction Style Split Level | Backsplit |
| Cooling Type | Central Air Conditioning |
| Exterior Finish | Aluminum/vinyl, Brick |
| Fireplace Fuel | Gas |
| Fireplace Present | Yes |
| Fireplace Type | Direct Vent |
| Flooring Type | Carpeted, Ceramic/porcelain, Laminate |
| Foundation Type | Concrete |
| Heating Fuel | Natural Gas |
| Heating Type | Forced Air, Furnace |
Land
| Acreage | No |
| Fence Type | Fence |
| Landscape Features | Landscaped |
| Size Irregular | 53.27 X /73.95 X 100/101 |
| Size Total Text | 53.27 X /73.95 X 100/101 |
| Zoning Description | Ur1 |
Rooms
| Level | Type | Length | Width | Dimensions |
|---|---|---|---|---|
| Second Level | 4pc Bathroom | Measurements not available | ||
| Second Level | Bedroom | 10.9 x 10.6 | ||
| Second Level | Bedroom | 11.3 x 10.8 | ||
| Second Level | Primary Bedroom | 16 x 11.7 | ||
| Basement | Utility Room | 11.2 x 10.10 | ||
| Basement | Laundry Room | 11.2 x 10.10 | ||
| Basement | Recreation Room | 25.4 x 11.3 | ||
| Lower Level | 3pc Bathroom | Measurements not available | ||
| Lower Level | Bedroom | 9.5 x 9.1 | ||
| Lower Level | Family Room/fireplace | 22.7 x 15.9 | ||
| Main Level | Kitchen/dining Room | 17.2 x 10.6 | ||
| Main Level | Dining Room | 11.4 x 9.9 | ||
| Main Level | Living Room | 15 x 13.4 |
https://www.realtor.ca/real-estate/28834497/70-ashby-crescent-sarnia
Contact Us
Contact us for more information
Lisa Aubin
Salesperson
www.lisaaubin.ca/
www.youtube.com/user/LisaAubinTV
380 Wellington St, Tower B, 6th Floor, Suite A,
London, Ontario N6A 5B5
(866) 530-7737

