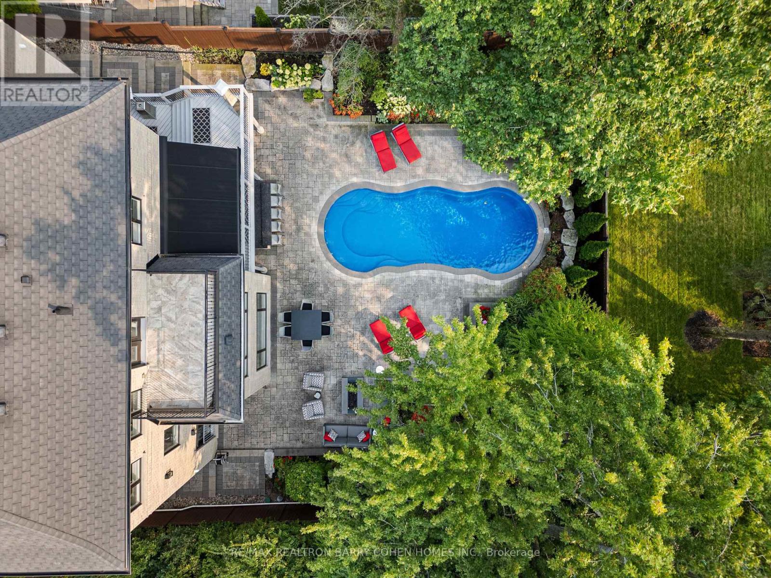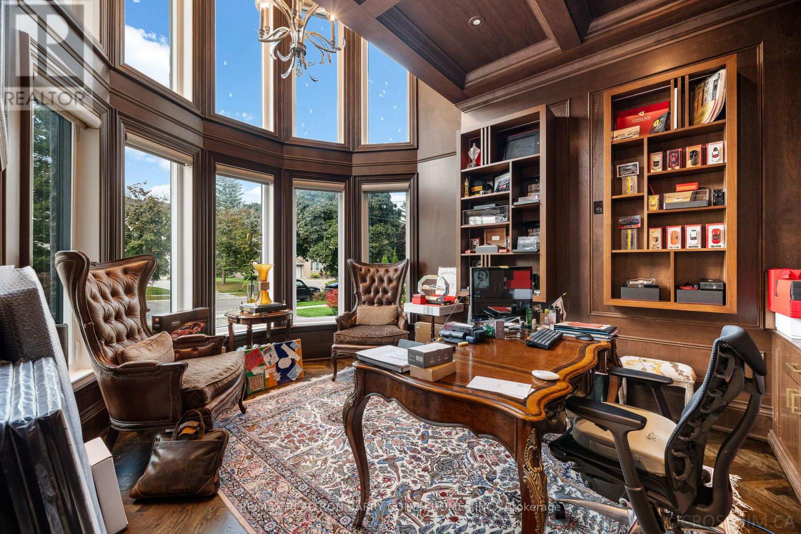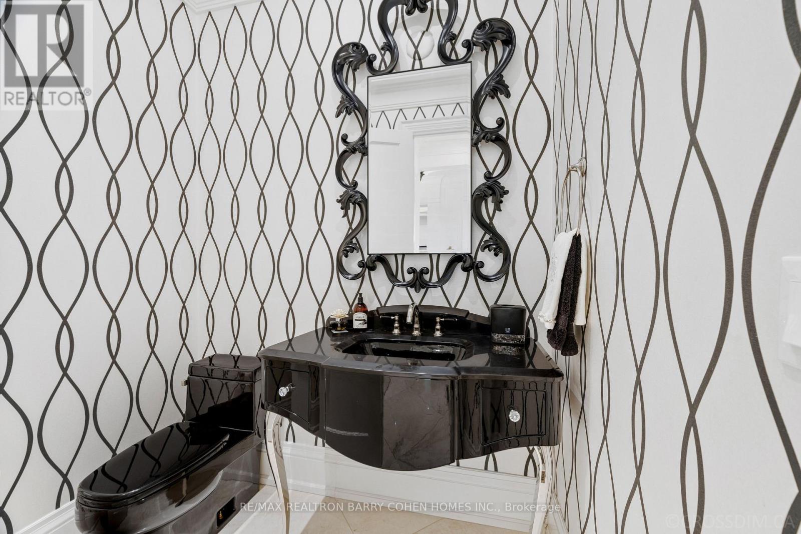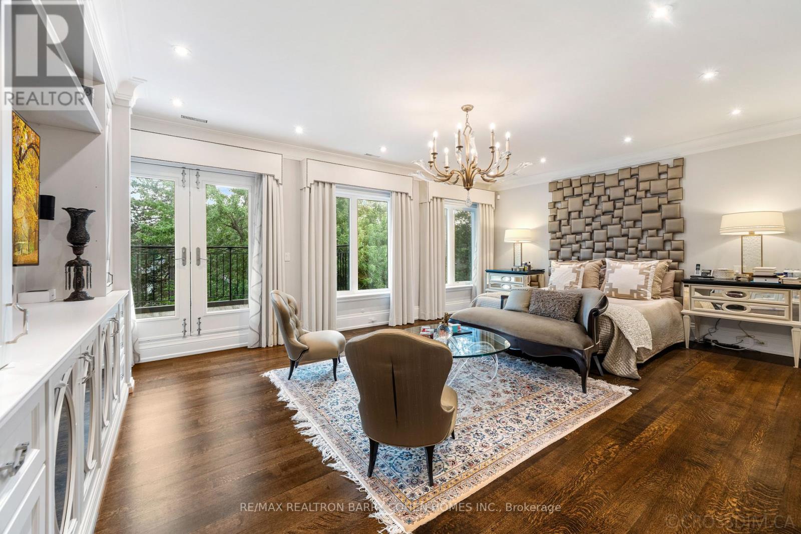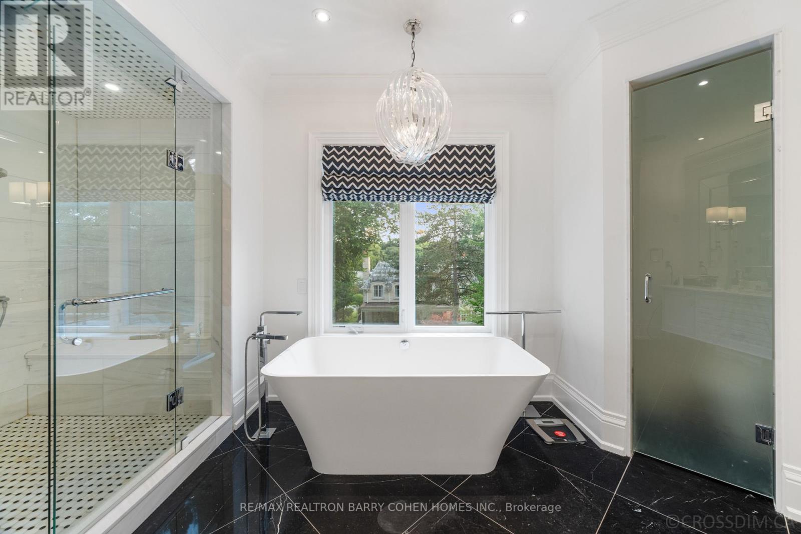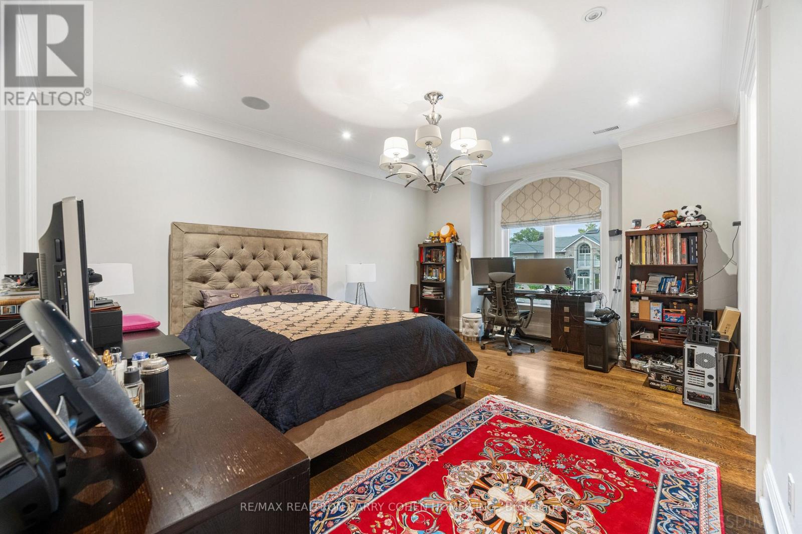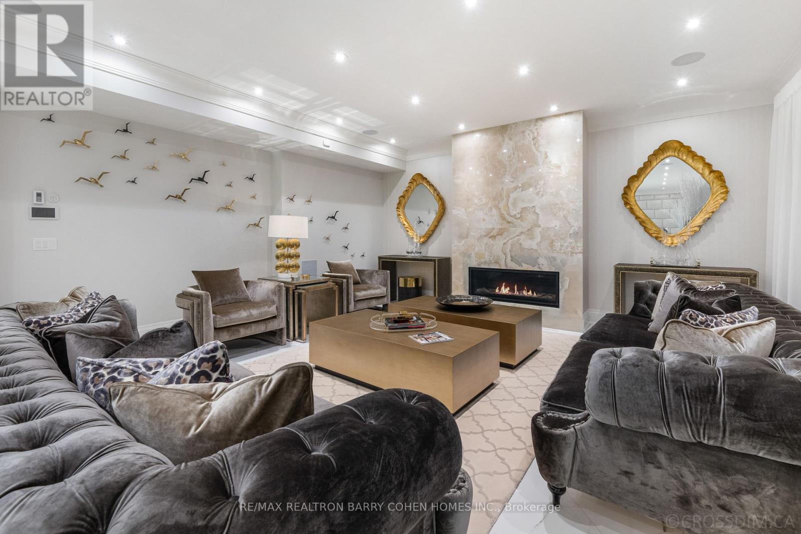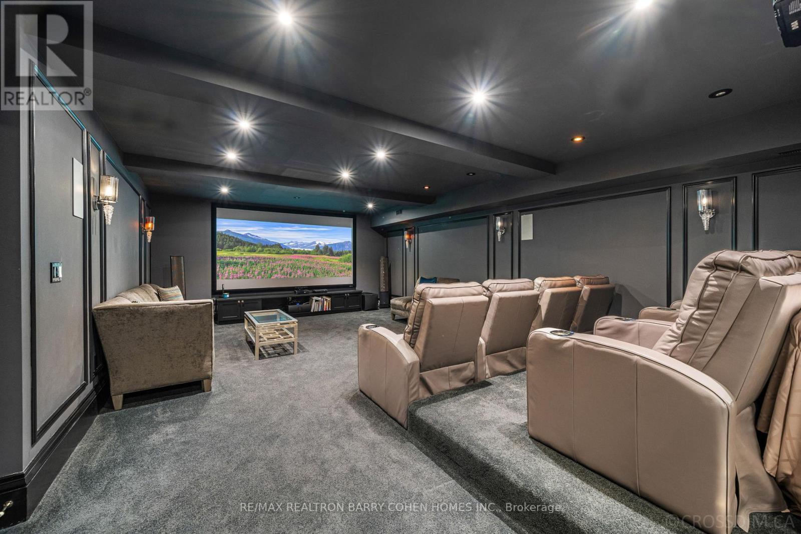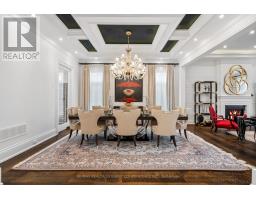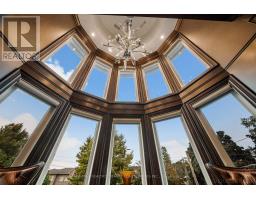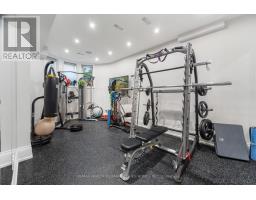70 Banbury Road Toronto, Ontario M3B 2L1
$7,980,000
Welcome to this extraordinary luxury estate, ideally located next to the prestigious Bridle Path community. This impressive home spans 8,500 square feet of exquisite living space, featuring a stunning blend of timeless architecture and striking interiors. It offers 5 plus 1 bedrooms and 7 bathrooms, adorned with designer light fixtures and elegantly finished large living and dining rooms that showcase luxurious details. The expansive gourmet kitchen is equipped with top-of-the-line chef-grade appliances and seamlessly connects to the breakfast area. The grand family room provides magnificent views of your private oasis and sparkling pool. A wood-paneled, double-height library adds an elegant touch of sophistication. The master ensuite serves as a lavish 6-piece spa retreat, offering the ultimate comfort and luxury. The inviting lower level features a walk-out design ideal for entertaining, complete with a wine cellar, home theater, exercise room, and nanny suite. Outside, a circular heated driveway and a 5-car garage provide unmatched convenience and security. **** EXTRAS **** Also included: heated driveway, heated lower level, heated floors in all bathrooms, home automation, home theater, gym, swimming pool, built-in BBQ outdoor kitchen, 5-car garage with the potential to add another lift for a 6-car garage (id:50886)
Property Details
| MLS® Number | C10433835 |
| Property Type | Single Family |
| Community Name | Banbury-Don Mills |
| Features | Carpet Free |
| ParkingSpaceTotal | 11 |
| PoolType | Inground Pool |
Building
| BathroomTotal | 8 |
| BedroomsAboveGround | 5 |
| BedroomsBelowGround | 1 |
| BedroomsTotal | 6 |
| Appliances | Dishwasher, Dryer, Freezer, Microwave, Oven, Range, Refrigerator, Washer |
| BasementDevelopment | Finished |
| BasementFeatures | Walk Out |
| BasementType | N/a (finished) |
| ConstructionStyleAttachment | Detached |
| CoolingType | Central Air Conditioning |
| ExteriorFinish | Brick, Stone |
| FireplacePresent | Yes |
| FlooringType | Hardwood |
| FoundationType | Poured Concrete |
| HalfBathTotal | 1 |
| HeatingFuel | Natural Gas |
| HeatingType | Forced Air |
| StoriesTotal | 2 |
| Type | House |
| UtilityWater | Municipal Water |
Parking
| Garage |
Land
| Acreage | No |
| Sewer | Sanitary Sewer |
| SizeDepth | 150 Ft |
| SizeFrontage | 70 Ft |
| SizeIrregular | 70 X 150 Ft |
| SizeTotalText | 70 X 150 Ft |
Rooms
| Level | Type | Length | Width | Dimensions |
|---|---|---|---|---|
| Lower Level | Recreational, Games Room | 14.04 m | 12.11 m | 14.04 m x 12.11 m |
| Lower Level | Bedroom | 4.49 m | 4.48 m | 4.49 m x 4.48 m |
| Main Level | Living Room | 5.2 m | 4.12 m | 5.2 m x 4.12 m |
| Main Level | Dining Room | 4.88 m | 4.12 m | 4.88 m x 4.12 m |
| Main Level | Library | 4.74 m | 3.38 m | 4.74 m x 3.38 m |
| Main Level | Family Room | 8.34 m | 6.1 m | 8.34 m x 6.1 m |
| Main Level | Kitchen | 6.1 m | 4.17 m | 6.1 m x 4.17 m |
| Upper Level | Primary Bedroom | 6.58 m | 4.89 m | 6.58 m x 4.89 m |
| Upper Level | Bedroom 2 | 4.42 m | 3.63 m | 4.42 m x 3.63 m |
| Upper Level | Bedroom 3 | 5.35 m | 4.45 m | 5.35 m x 4.45 m |
| Upper Level | Bedroom 4 | 5.55 m | 3.64 m | 5.55 m x 3.64 m |
| Upper Level | Bedroom 5 | 4.57 m | 4.32 m | 4.57 m x 4.32 m |
Interested?
Contact us for more information
Barry Cohen
Broker
309 York Mills Ro Unit 7
Toronto, Ontario M2L 1L3
Al Pirdavari
Salesperson
309 York Mills Ro Unit 7
Toronto, Ontario M2L 1L3


