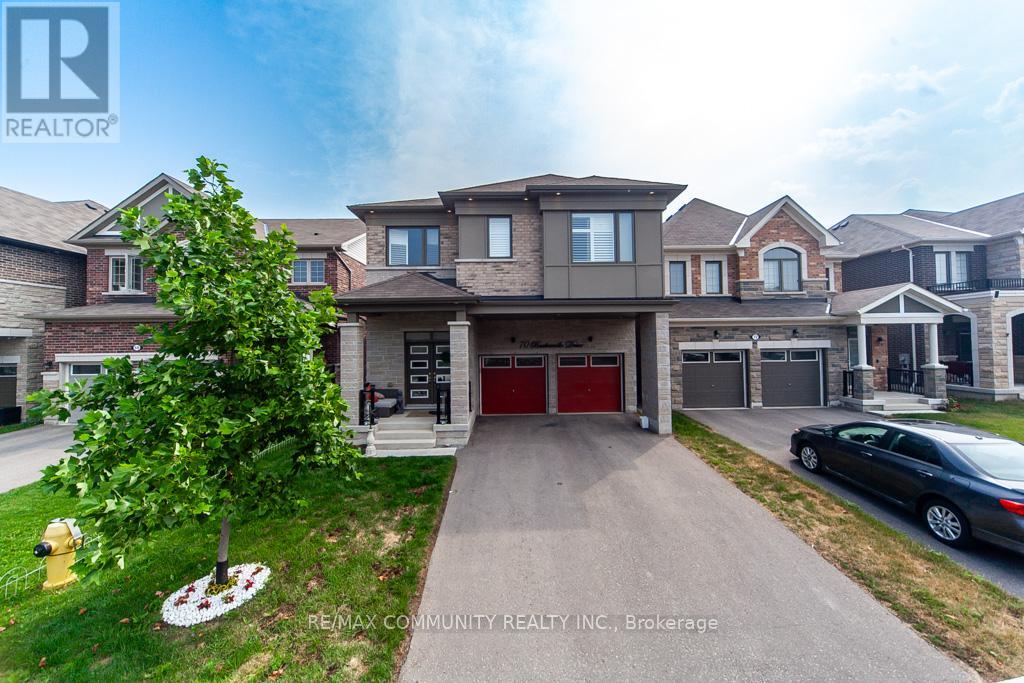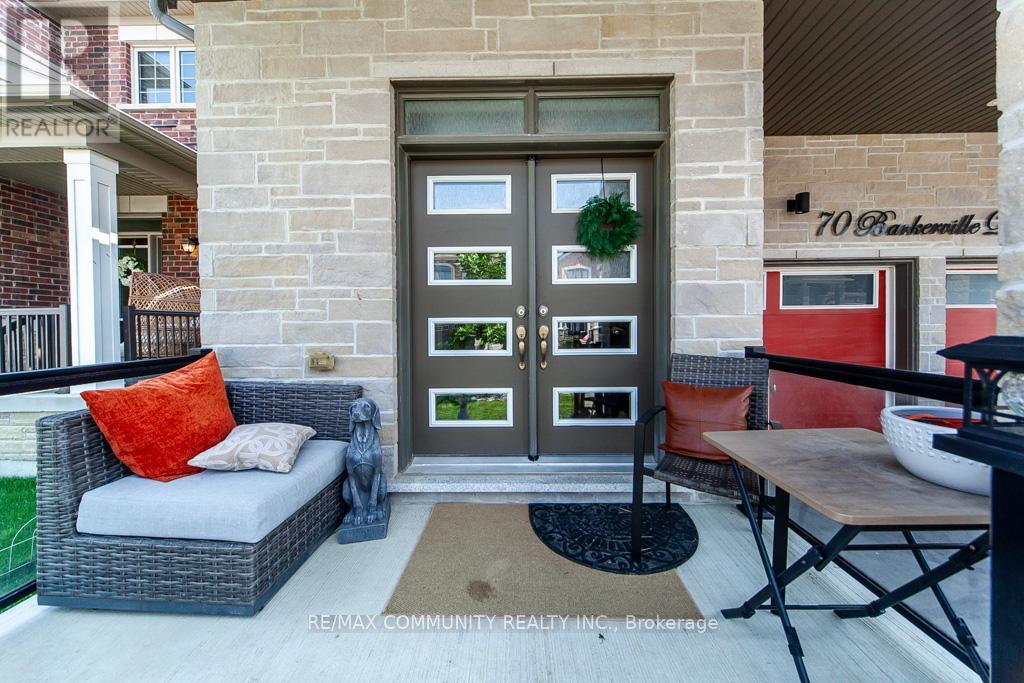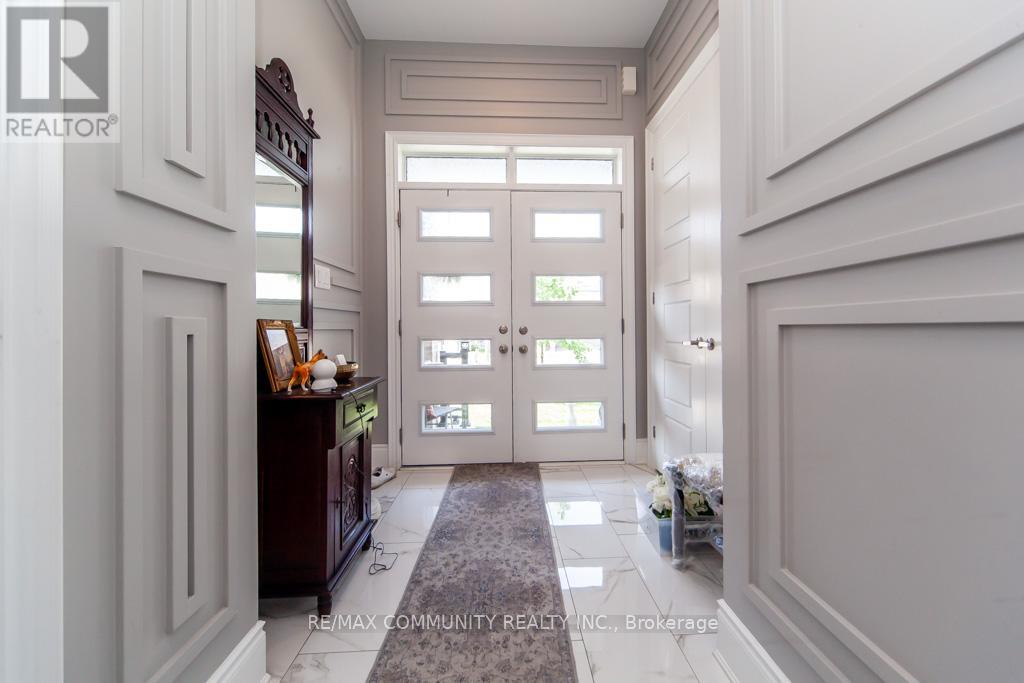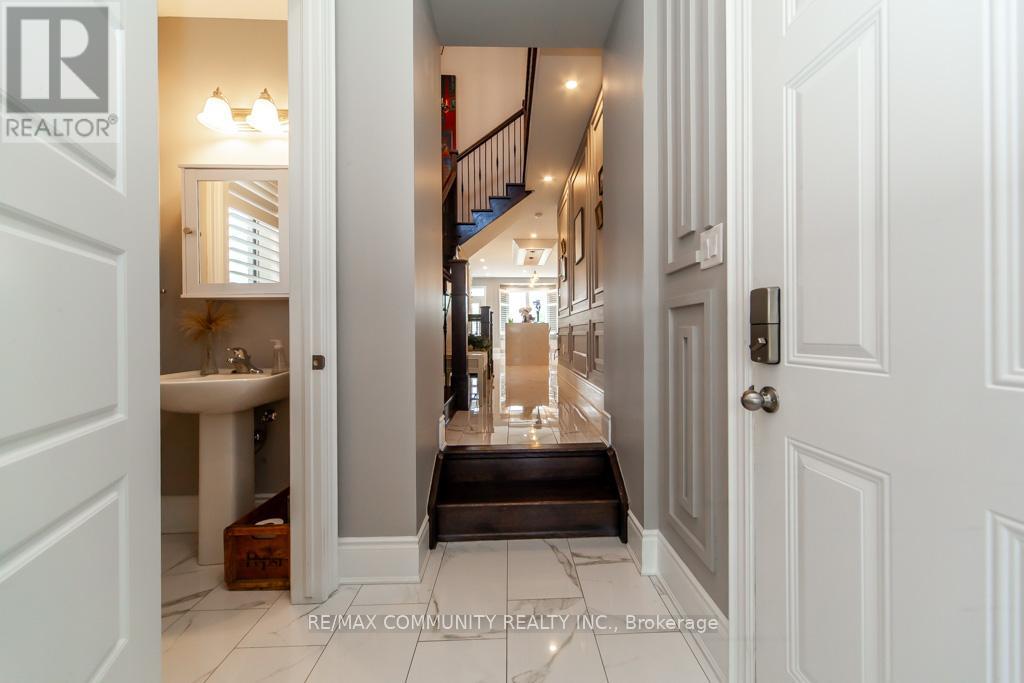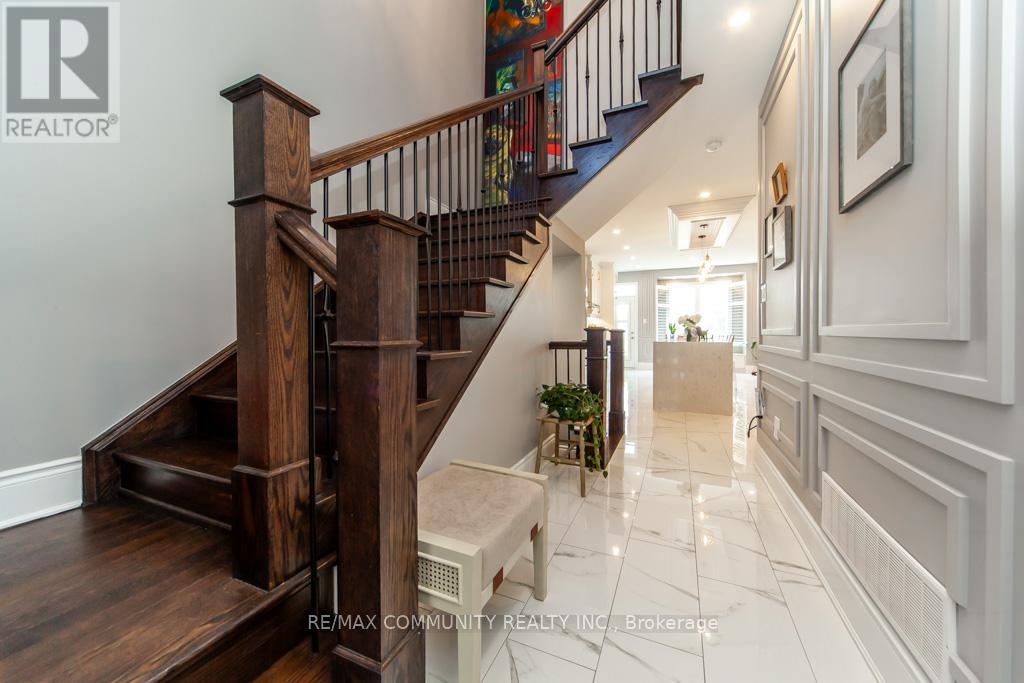70 Barkerville Drive Whitby, Ontario L1N 9Y6
$1,600,000
Immaculate & One-of-a-Kind***Unbelievable 4-Bdr w/ Loft & 4 Washrooms + LEGAL 1-Bdr & 2 Washroom Basement Apartment w/ Walk-out***Premium Lot - Backs onto a Ravine***Only 4 Years Old***5 Bedrooms & 6 Washrooms Total***Loft Can be Converted to a 5th Bdr***Water & Hydro are Separately Metered Between Upstairs & Downstairs - 2 Tankless Water Heaters***Soaring 10ft Ceiling in Foyer***9ft Ceiling on Main & 2nd Floor***Chef's Kitchen Features All Stainless Steel Appliances, Waterfall Island w/ Breakfast Bar***Eat-in Kitchen w/ Walk-out To Deck***Incredible Coffered Ceiling w/ Custom Lighting in Living & Dining Rooms***5pc Ensuite in Primary Bedroom Overlooking the Ravine***Unique Loft on Upper Floor - Perfect to Work-from-Home***Legal Basement Apartment Features Luxury Finishes - All Stainless Steel Appliances - Including Own Washer & Dryer & Heated Floors in Both Washrooms***Over $400k In Upgrades - Including External Pot Lights & Standard Electric Charger Outlet***Can be a Luxury Rental or Family Home***Previously Rented for $5,500***New School Currently Being Built Steps Away (Kindergarten to Grade 8)*** (id:50886)
Open House
This property has open houses!
2:00 pm
Ends at:4:00 pm
2:00 pm
Ends at:4:00 pm
Property Details
| MLS® Number | E12329285 |
| Property Type | Single Family |
| Community Name | Lynde Creek |
| Amenities Near By | Hospital, Public Transit, Schools |
| Community Features | Community Centre, School Bus |
| Easement | None |
| Equipment Type | None |
| Features | Wooded Area, Flat Site |
| Parking Space Total | 6 |
| Rental Equipment Type | None |
| Structure | Deck |
Building
| Bathroom Total | 6 |
| Bedrooms Above Ground | 4 |
| Bedrooms Below Ground | 1 |
| Bedrooms Total | 5 |
| Age | 0 To 5 Years |
| Amenities | Fireplace(s) |
| Appliances | Oven - Built-in, Central Vacuum, Water Meter, Cooktop, Dishwasher, Dryer, Oven, Range, Washer, Window Coverings, Refrigerator |
| Basement Development | Finished |
| Basement Features | Apartment In Basement, Walk Out |
| Basement Type | N/a (finished) |
| Construction Style Attachment | Detached |
| Cooling Type | Central Air Conditioning |
| Exterior Finish | Brick, Stone |
| Fireplace Present | Yes |
| Fireplace Total | 1 |
| Flooring Type | Vinyl, Hardwood |
| Foundation Type | Concrete |
| Half Bath Total | 2 |
| Heating Fuel | Natural Gas |
| Heating Type | Forced Air |
| Stories Total | 2 |
| Size Interior | 2,500 - 3,000 Ft2 |
| Type | House |
| Utility Water | Municipal Water |
Parking
| Garage |
Land
| Acreage | No |
| Land Amenities | Hospital, Public Transit, Schools |
| Sewer | Sanitary Sewer |
| Size Depth | 104 Ft ,4 In |
| Size Frontage | 36 Ft ,1 In |
| Size Irregular | 36.1 X 104.4 Ft |
| Size Total Text | 36.1 X 104.4 Ft |
Rooms
| Level | Type | Length | Width | Dimensions |
|---|---|---|---|---|
| Basement | Living Room | 7.83 m | 5.29 m | 7.83 m x 5.29 m |
| Basement | Bedroom | 4.45 m | 4.12 m | 4.45 m x 4.12 m |
| Basement | Kitchen | 4.75 m | 2.52 m | 4.75 m x 2.52 m |
| Main Level | Kitchen | 7.63 m | 4.26 m | 7.63 m x 4.26 m |
| Main Level | Eating Area | 7.63 m | 4.26 m | 7.63 m x 4.26 m |
| Main Level | Dining Room | 3.6 m | 3.6 m | 3.6 m x 3.6 m |
| Main Level | Great Room | 4.21 m | 3.75 m | 4.21 m x 3.75 m |
| Main Level | Primary Bedroom | 4.68 m | 3.97 m | 4.68 m x 3.97 m |
| Main Level | Bedroom 2 | 3.96 m | 3.36 m | 3.96 m x 3.36 m |
| Main Level | Bedroom 3 | 6.31 m | 4.48 m | 6.31 m x 4.48 m |
| Main Level | Bedroom 4 | 3.2 m | 2.75 m | 3.2 m x 2.75 m |
| Main Level | Loft | 4.28 m | 3.96 m | 4.28 m x 3.96 m |
Utilities
| Cable | Available |
| Electricity | Installed |
| Sewer | Installed |
https://www.realtor.ca/real-estate/28700715/70-barkerville-drive-whitby-lynde-creek-lynde-creek
Contact Us
Contact us for more information
Brandon Narsingh
Broker
(416) 823-2345
www.youtube.com/embed/cH5fnvOm3Kk
www.youtube.com/embed/OFFELYc_BQw
www.instagram.com/brandon.narsingh/
www.facebook.com/narsinghrealestate
twitter.com/brandonnarsingh
www.linkedin.com/in/brandonnarsingh
203 - 1265 Morningside Ave
Toronto, Ontario M1B 3V9
(416) 287-2222
(416) 282-4488
Jai Narsingh
Salesperson
(416) 899-8955
203 - 1265 Morningside Ave
Toronto, Ontario M1B 3V9
(416) 287-2222
(416) 282-4488

