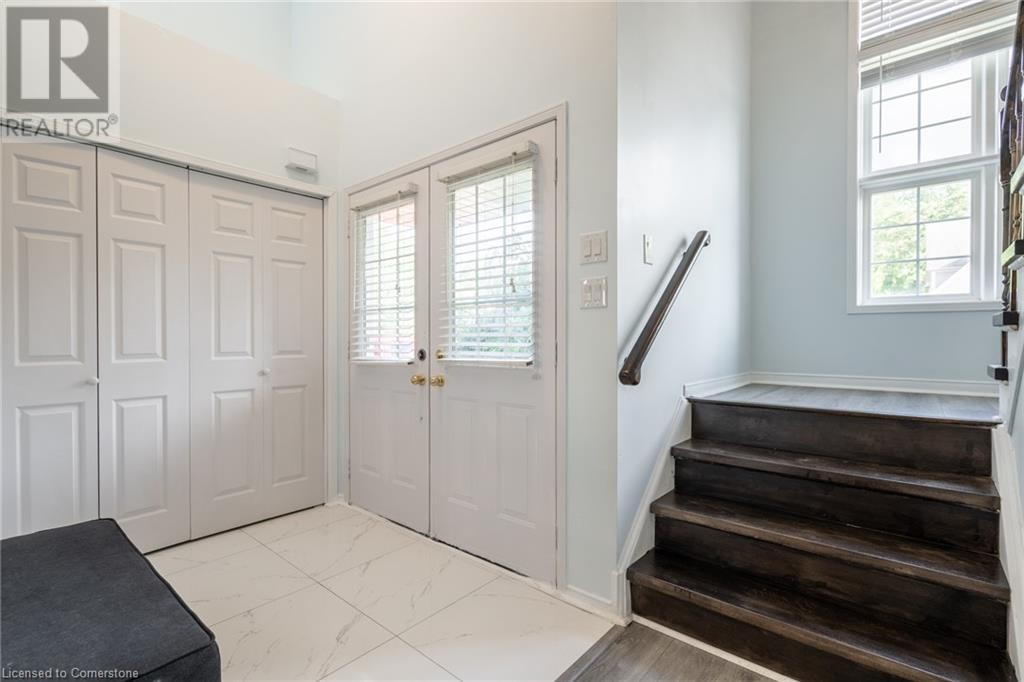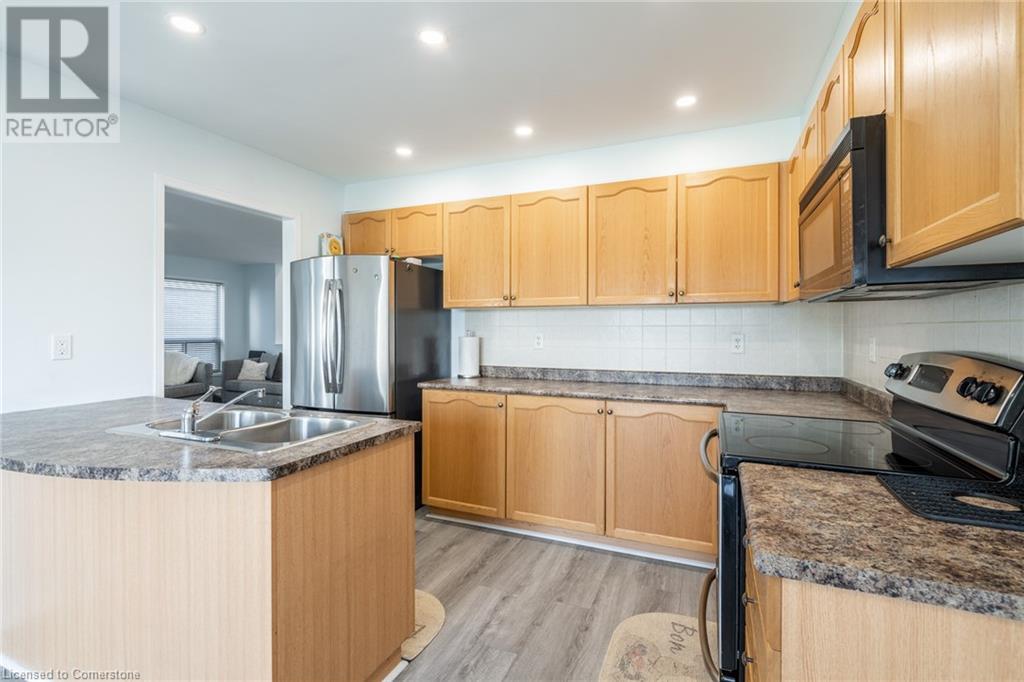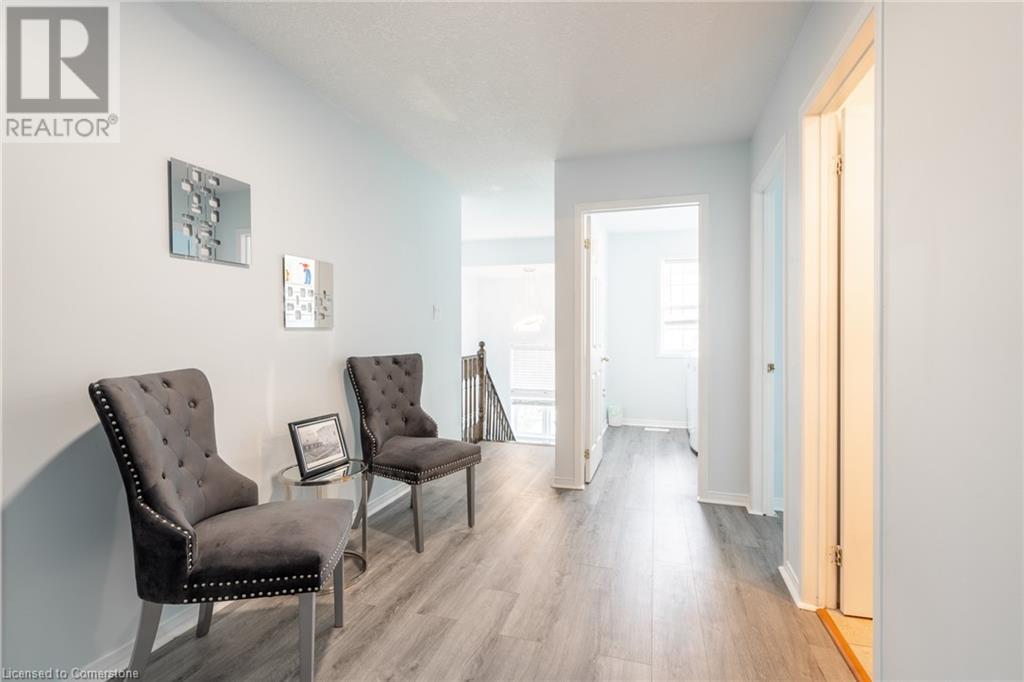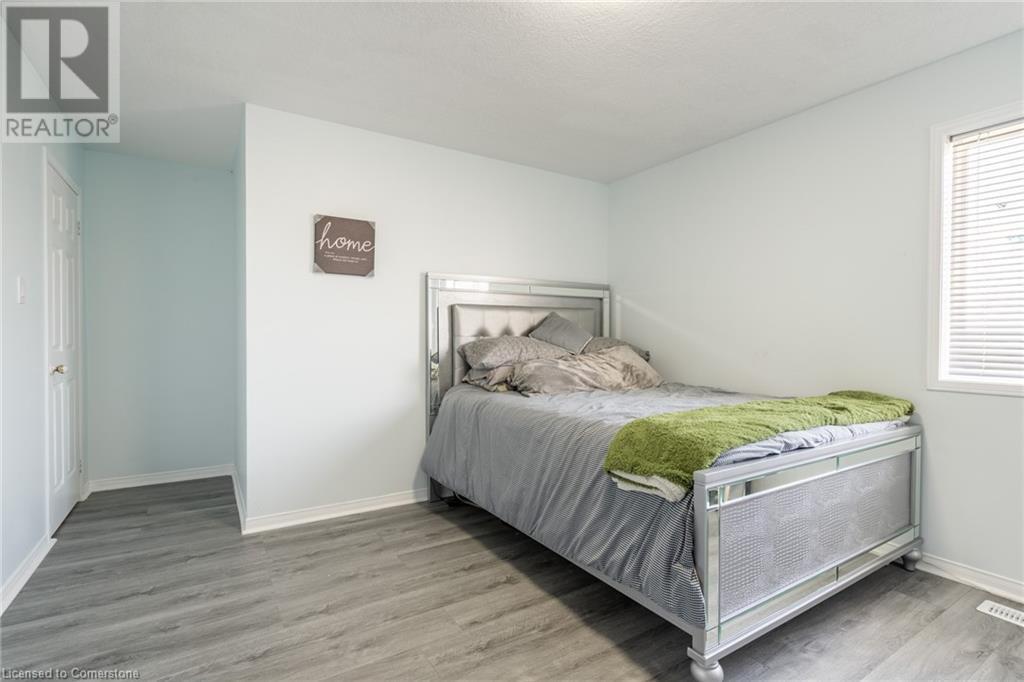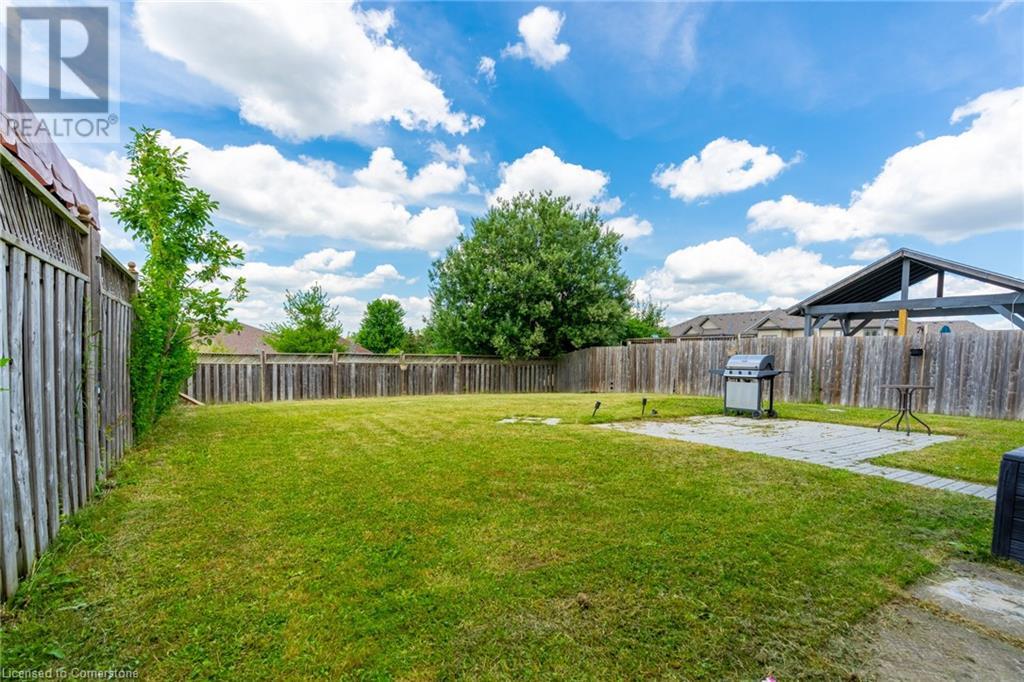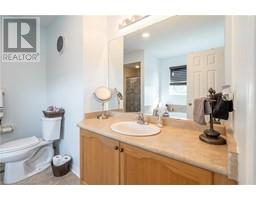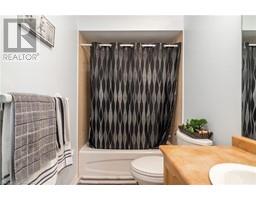70 Blackburn Drive Brantford, Ontario N3T 6R9
$849,990
Welcome to 70 Blackburn Drive, a beautifully located home in the heart of West Brantford. Nestled in a vibrant and family-friendly neighborhood, this property offers the perfect blend of comfort, convenience, and community. With parks, top-rated schools, and scenic walking trails just steps away, this is an ideal setting for families looking to enjoy an active lifestyle. Whether it’s a morning stroll through the neighborhood or an afternoon at a nearby playground, the area provides endless opportunities for outdoor enjoyment. Beyond its prime location, this home is surrounded by all the essential amenities that make everyday living effortless. A variety of restaurants, shopping destinations, and entertainment options are just minutes away, ensuring you’re never far from great dining and local conveniences. For commuters, easy highway access allows for a stress-free drive to surrounding cities while still being able to enjoy the charm and tranquility of Brantford living. With its inviting atmosphere, thoughtful layout, and unbeatable location, 70 Blackburn Drive is the perfect place to settle down and create lasting memories. Whether you’re raising a family, working nearby, or simply looking for a welcoming community to call home, this property offers an incredible opportunity to experience the best of West Brantford. (id:50886)
Property Details
| MLS® Number | 40701404 |
| Property Type | Single Family |
| Amenities Near By | Place Of Worship, Schools, Shopping |
| Equipment Type | Water Heater |
| Parking Space Total | 4 |
| Rental Equipment Type | Water Heater |
Building
| Bathroom Total | 3 |
| Bedrooms Above Ground | 4 |
| Bedrooms Total | 4 |
| Appliances | Dishwasher, Dryer, Refrigerator, Stove, Washer |
| Architectural Style | 2 Level |
| Basement Development | Unfinished |
| Basement Type | Full (unfinished) |
| Construction Style Attachment | Detached |
| Cooling Type | Central Air Conditioning |
| Exterior Finish | Vinyl Siding |
| Half Bath Total | 1 |
| Heating Fuel | Natural Gas |
| Heating Type | Forced Air |
| Stories Total | 2 |
| Size Interior | 2,431 Ft2 |
| Type | House |
| Utility Water | Municipal Water |
Parking
| Attached Garage |
Land
| Access Type | Road Access |
| Acreage | No |
| Land Amenities | Place Of Worship, Schools, Shopping |
| Sewer | Municipal Sewage System |
| Size Depth | 117 Ft |
| Size Frontage | 45 Ft |
| Size Total Text | Under 1/2 Acre |
| Zoning Description | R1c-15 |
Rooms
| Level | Type | Length | Width | Dimensions |
|---|---|---|---|---|
| Second Level | Laundry Room | 6'0'' x 8'7'' | ||
| Second Level | 4pc Bathroom | 8'10'' x 4'11'' | ||
| Second Level | Bedroom | 14'8'' x 12'5'' | ||
| Second Level | Bedroom | 12'8'' x 13'4'' | ||
| Second Level | Bedroom | 17'4'' x 11'10'' | ||
| Second Level | Full Bathroom | 9'5'' x 9'8'' | ||
| Second Level | Primary Bedroom | 14'8'' x 16'9'' | ||
| Basement | Other | 35'3'' x 34'3'' | ||
| Main Level | 2pc Bathroom | 3'5'' x 8'6'' | ||
| Main Level | Family Room | 16'5'' x 12'5'' | ||
| Main Level | Dining Room | 11'9'' x 9'11'' | ||
| Main Level | Kitchen | 11'4'' x 8'8'' | ||
| Main Level | Living Room | 16'5'' x 16'8'' | ||
| Main Level | Foyer | Measurements not available |
https://www.realtor.ca/real-estate/27953695/70-blackburn-drive-brantford
Contact Us
Contact us for more information
Chris Knighton
Salesperson
Alfonso Alongi
Salesperson
1266 South Service Road A2-1
Stoney Creek, Ontario L8E 5R9
(866) 530-7737
Henry Dang
Salesperson
1266 South Service Road A2-1
Stoney Creek, Ontario L8E 5R9
(866) 530-7737




