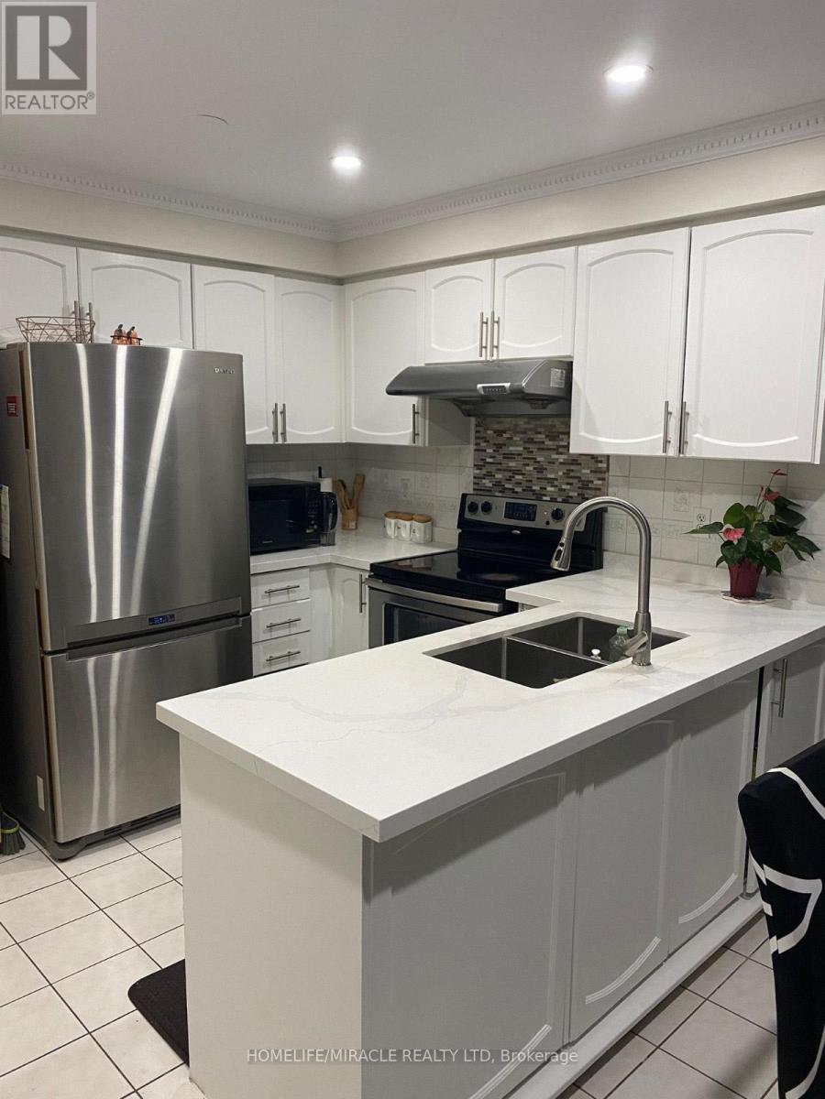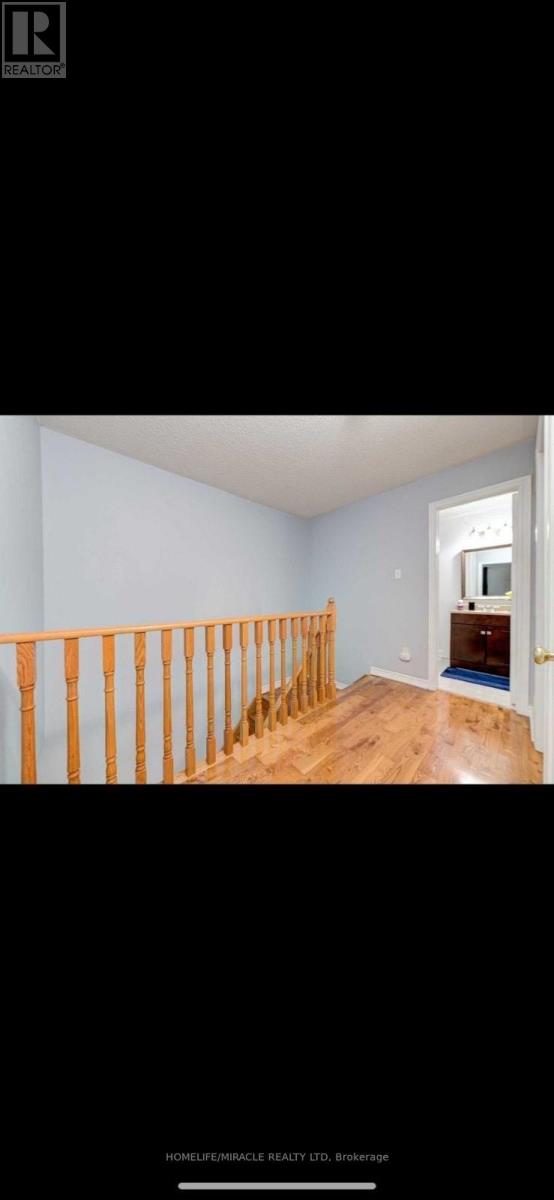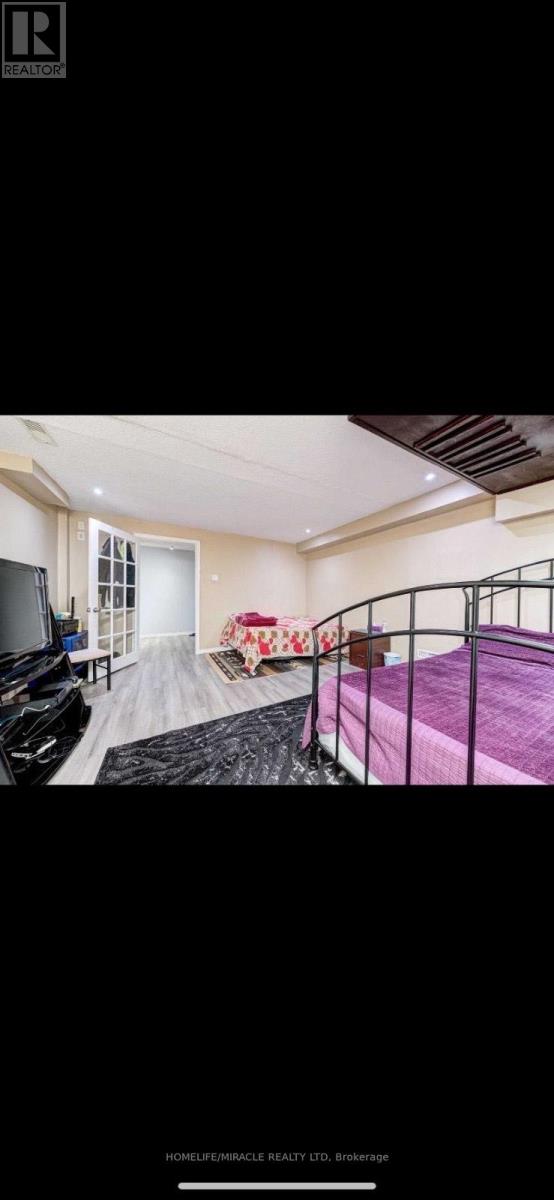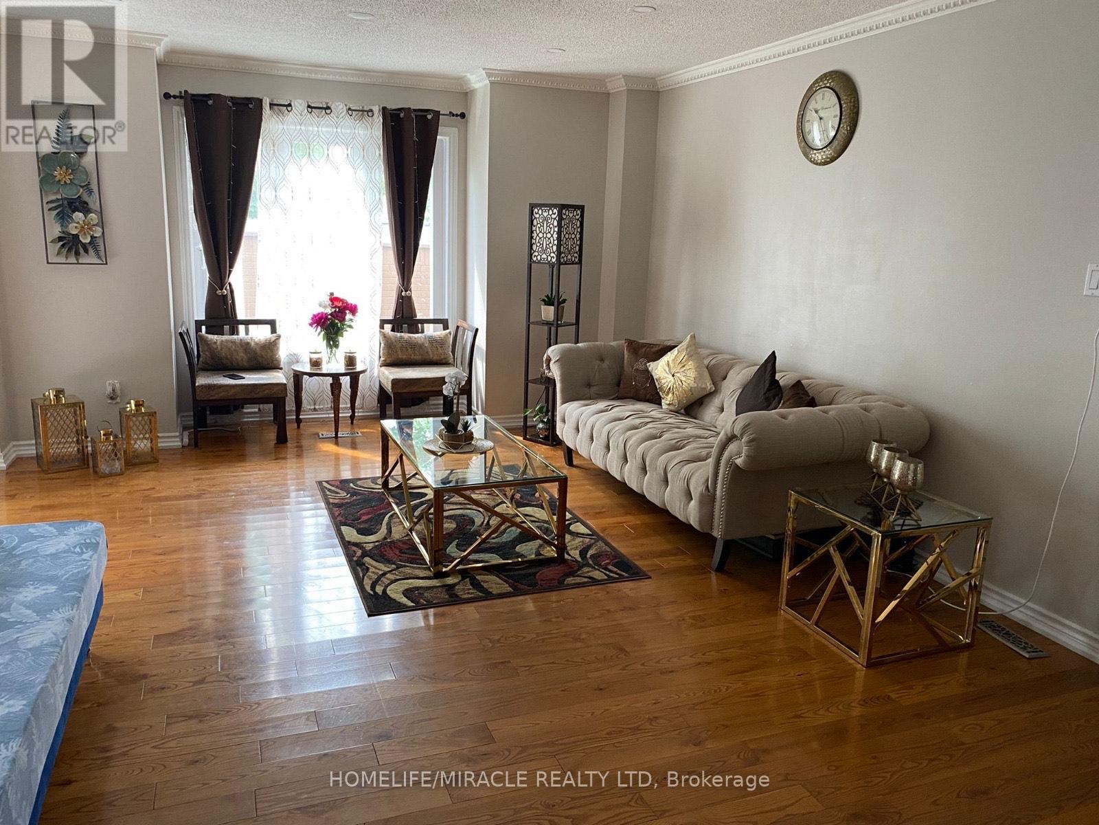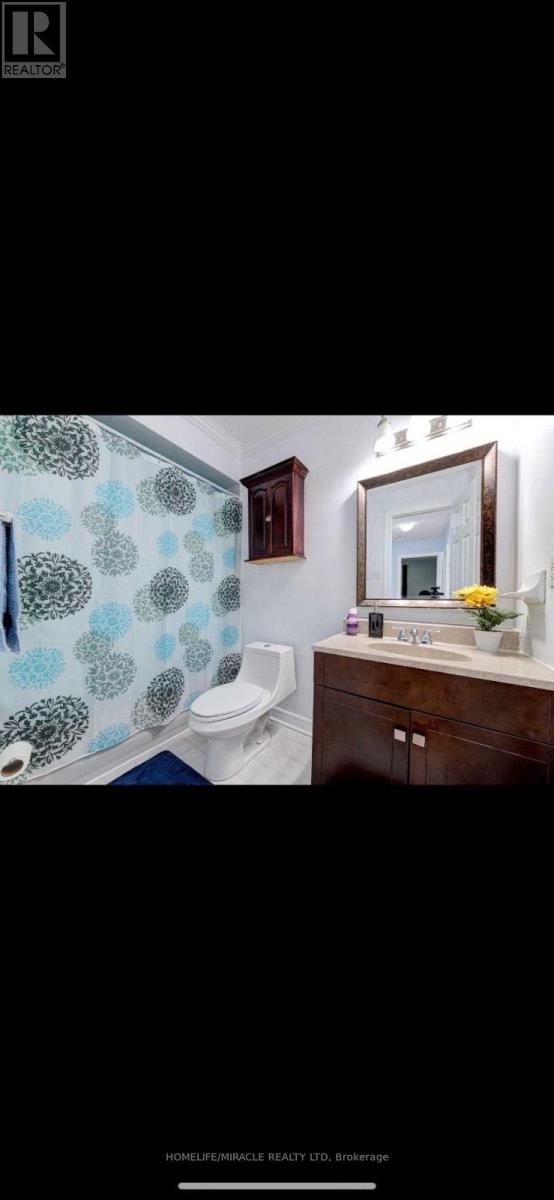70 Blue Spruce Street Brampton, Ontario L6R 1C3
4 Bedroom
3 Bathroom
1,100 - 1,500 ft2
Fireplace
Central Air Conditioning
Baseboard Heaters
$3,300 Monthly
Bright And Spacious 3+1 Bedroom Freehold Townhome(Rear Quad) Located In Very Desirable Springdale Location. Situated On A Quiet Tree Lined Street, Minutes To Parks, Schools, Plaza and Transit. Home Is Very Close To Trinity Commons Mall, Places Of Worship, Plaza, Rec Centre And Major Highways. (id:50886)
Property Details
| MLS® Number | W12010300 |
| Property Type | Single Family |
| Community Name | Sandringham-Wellington |
| Parking Space Total | 3 |
Building
| Bathroom Total | 3 |
| Bedrooms Above Ground | 3 |
| Bedrooms Below Ground | 1 |
| Bedrooms Total | 4 |
| Age | 16 To 30 Years |
| Basement Development | Finished |
| Basement Type | N/a (finished) |
| Construction Style Attachment | Attached |
| Cooling Type | Central Air Conditioning |
| Exterior Finish | Brick Facing |
| Fireplace Present | Yes |
| Flooring Type | Hardwood, Ceramic |
| Foundation Type | Brick |
| Half Bath Total | 1 |
| Heating Fuel | Electric |
| Heating Type | Baseboard Heaters |
| Stories Total | 2 |
| Size Interior | 1,100 - 1,500 Ft2 |
| Type | Row / Townhouse |
| Utility Water | Municipal Water |
Parking
| No Garage |
Land
| Acreage | No |
| Sewer | Sanitary Sewer |
Rooms
| Level | Type | Length | Width | Dimensions |
|---|---|---|---|---|
| Second Level | Bedroom 2 | 4.3 m | 3.1 m | 4.3 m x 3.1 m |
| Second Level | Bedroom 3 | 3.2 m | 2.7 m | 3.2 m x 2.7 m |
| Basement | Bedroom | 4.7 m | 4.3 m | 4.7 m x 4.3 m |
| Basement | Laundry Room | 3.2 m | 3.2 m | 3.2 m x 3.2 m |
| Ground Level | Living Room | 5 m | 4.3 m | 5 m x 4.3 m |
| Ground Level | Dining Room | 5 m | 4.3 m | 5 m x 4.3 m |
| Ground Level | Kitchen | 4.8 m | 3.2 m | 4.8 m x 3.2 m |
Utilities
| Cable | Available |
| Sewer | Available |
Contact Us
Contact us for more information
Simi Kaur
Salesperson
Homelife/miracle Realty Ltd
20-470 Chrysler Drive
Brampton, Ontario L6S 0C1
20-470 Chrysler Drive
Brampton, Ontario L6S 0C1
(905) 454-4000
(905) 463-0811

