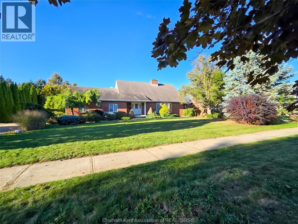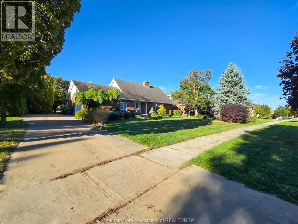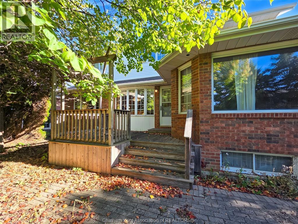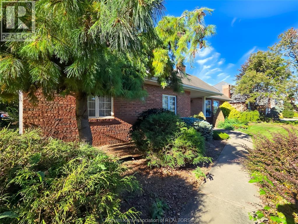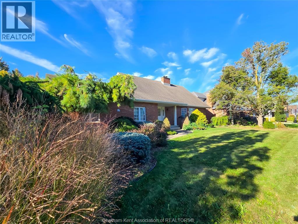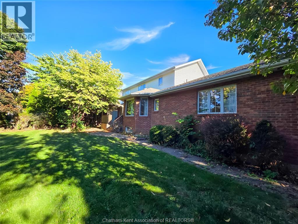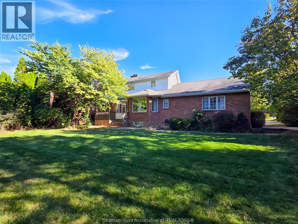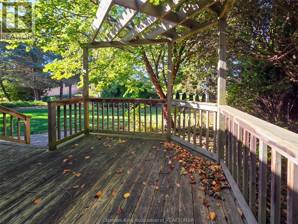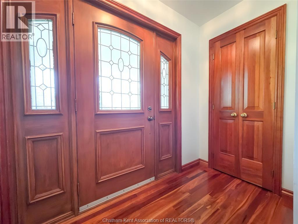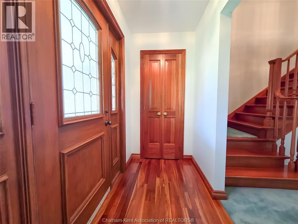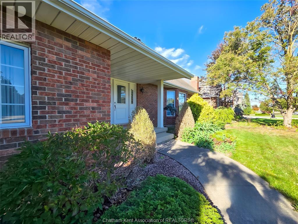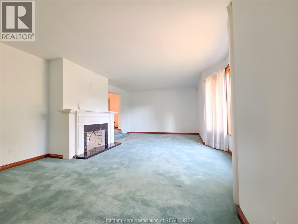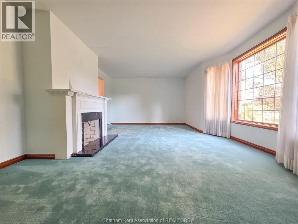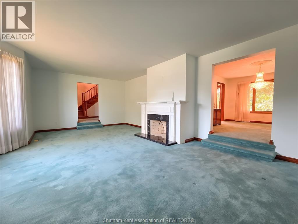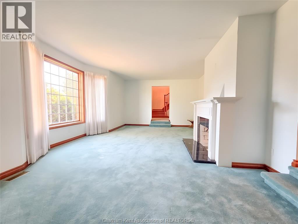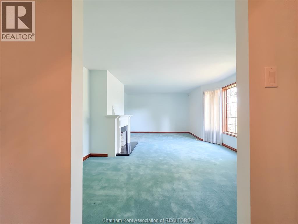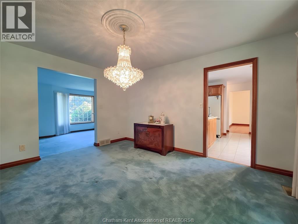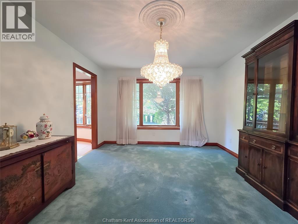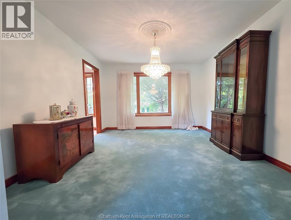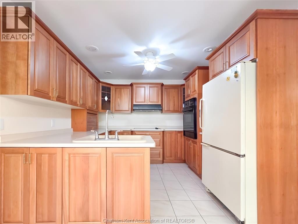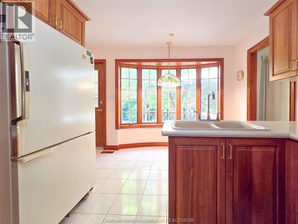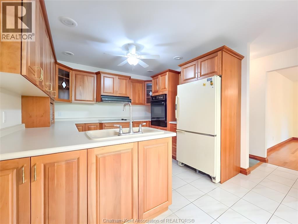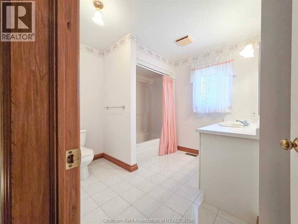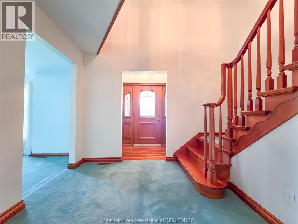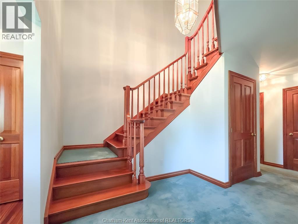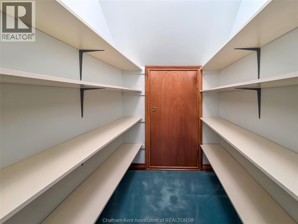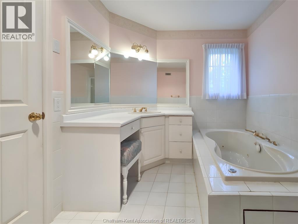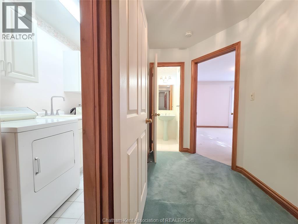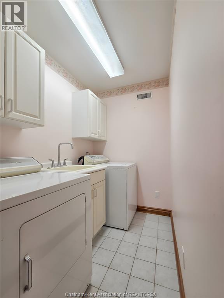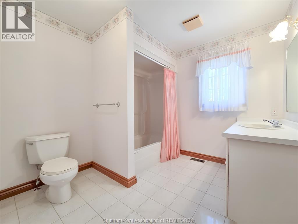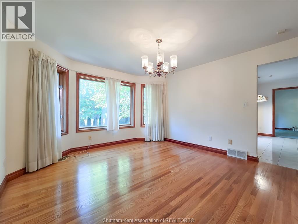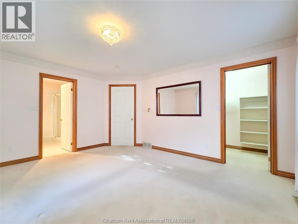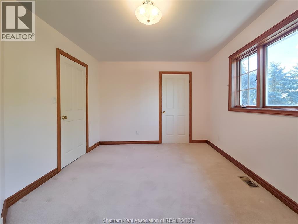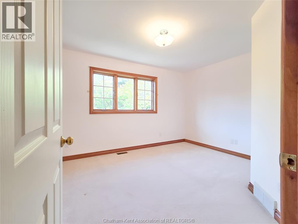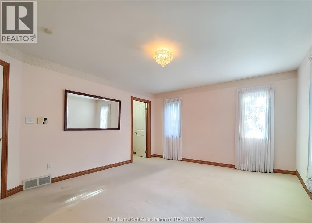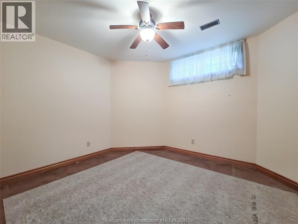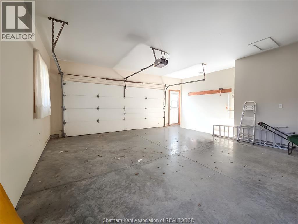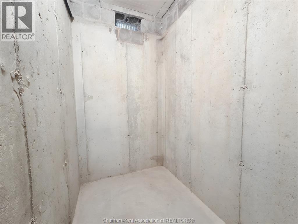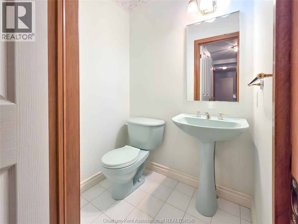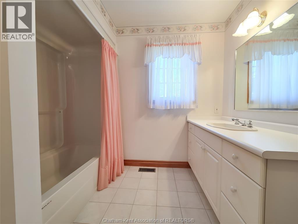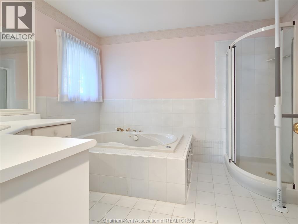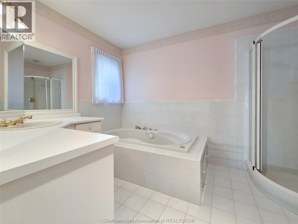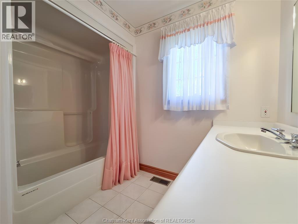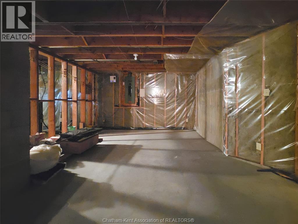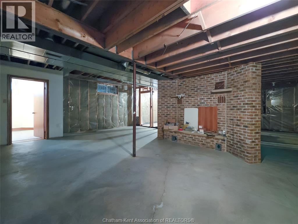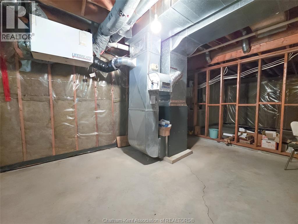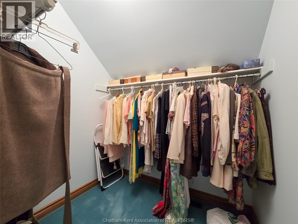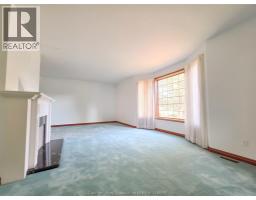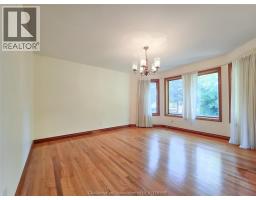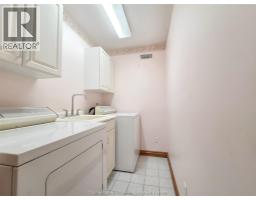70 Braemar Boulevard Chatham, Ontario N7M 6G3
$750,000
First time available since built in 1992...situated in Southwest Chatham near golf, shopping, schools and 401 access. This home is spacious with well over 2000 square feet. Three bedrooms, three baths, full basement with loads of opportunity to finish to your needs and desires. Large two car garage and private rear yard with deck from the kitchen with all appliances included. Formal dining, family room, living room and office space. It's definitely worthy of your attention...let's take a look and see if it fits your needs and lifestyle. Call now. (id:50886)
Property Details
| MLS® Number | 25025936 |
| Property Type | Single Family |
| Features | Golf Course/parkland, Concrete Driveway, Finished Driveway, Front Driveway |
Building
| Bathroom Total | 4 |
| Bedrooms Above Ground | 3 |
| Bedrooms Below Ground | 1 |
| Bedrooms Total | 4 |
| Appliances | Central Vacuum, Cooktop, Dishwasher, Dryer, Refrigerator, Oven |
| Constructed Date | 1992 |
| Cooling Type | Central Air Conditioning |
| Exterior Finish | Aluminum/vinyl, Brick |
| Fireplace Fuel | Wood |
| Fireplace Present | Yes |
| Fireplace Type | Conventional,conventional |
| Flooring Type | Carpeted, Ceramic/porcelain |
| Foundation Type | Block |
| Half Bath Total | 1 |
| Heating Fuel | Natural Gas |
| Heating Type | Forced Air |
| Stories Total | 2 |
| Type | House |
Parking
| Garage | |
| Inside Entry |
Land
| Acreage | No |
| Landscape Features | Landscaped |
| Size Irregular | 92.16 X Irreg / 0.314 Ac |
| Size Total Text | 92.16 X Irreg / 0.314 Ac|under 1/2 Acre |
| Zoning Description | Res |
Rooms
| Level | Type | Length | Width | Dimensions |
|---|---|---|---|---|
| Second Level | Other | 29 ft ,3 in | 18 ft ,6 in | 29 ft ,3 in x 18 ft ,6 in |
| Second Level | Bedroom | 14 ft ,3 in | 13 ft ,2 in | 14 ft ,3 in x 13 ft ,2 in |
| Second Level | Bedroom | 14 ft ,2 in | 10 ft ,5 in | 14 ft ,2 in x 10 ft ,5 in |
| Second Level | 4pc Bathroom | 9 ft ,5 in | 8 ft ,9 in | 9 ft ,5 in x 8 ft ,9 in |
| Main Level | Other | 7 ft ,6 in | 4 ft ,9 in | 7 ft ,6 in x 4 ft ,9 in |
| Main Level | 4pc Ensuite Bath | 11 ft ,2 in | 8 ft ,5 in | 11 ft ,2 in x 8 ft ,5 in |
| Main Level | Primary Bedroom | 15 ft ,2 in | 13 ft ,7 in | 15 ft ,2 in x 13 ft ,7 in |
| Main Level | 2pc Bathroom | 5 ft | 4 ft | 5 ft x 4 ft |
| Main Level | Laundry Room | 7 ft ,8 in | 4 ft ,9 in | 7 ft ,8 in x 4 ft ,9 in |
| Main Level | Foyer | 17 ft | 11 ft ,8 in | 17 ft x 11 ft ,8 in |
| Main Level | Kitchen | 15 ft ,5 in | 10 ft | 15 ft ,5 in x 10 ft |
| Main Level | Living Room/fireplace | 26 ft | 14 ft ,3 in | 26 ft x 14 ft ,3 in |
| Main Level | Dining Nook | 14 ft | 11 ft ,9 in | 14 ft x 11 ft ,9 in |
https://www.realtor.ca/real-estate/29009128/70-braemar-boulevard-chatham
Contact Us
Contact us for more information
Daniel (Dan) Gagner
REALTOR® Broker
www.dangagner.com/
www.facebook.com/excelrealtyservice
twitter.com/dangagner
149 St Clair St
Chatham, Ontario N7L 3J4
(519) 436-6161
www.excelrealty.ca/
www.facebook.com/excelrealtyservice/

