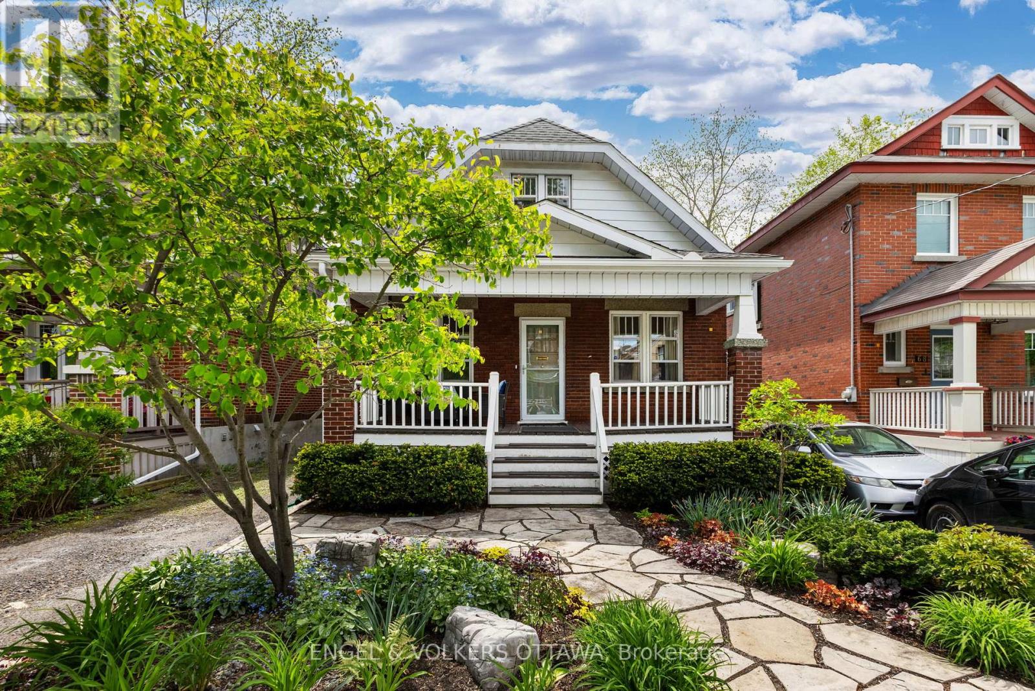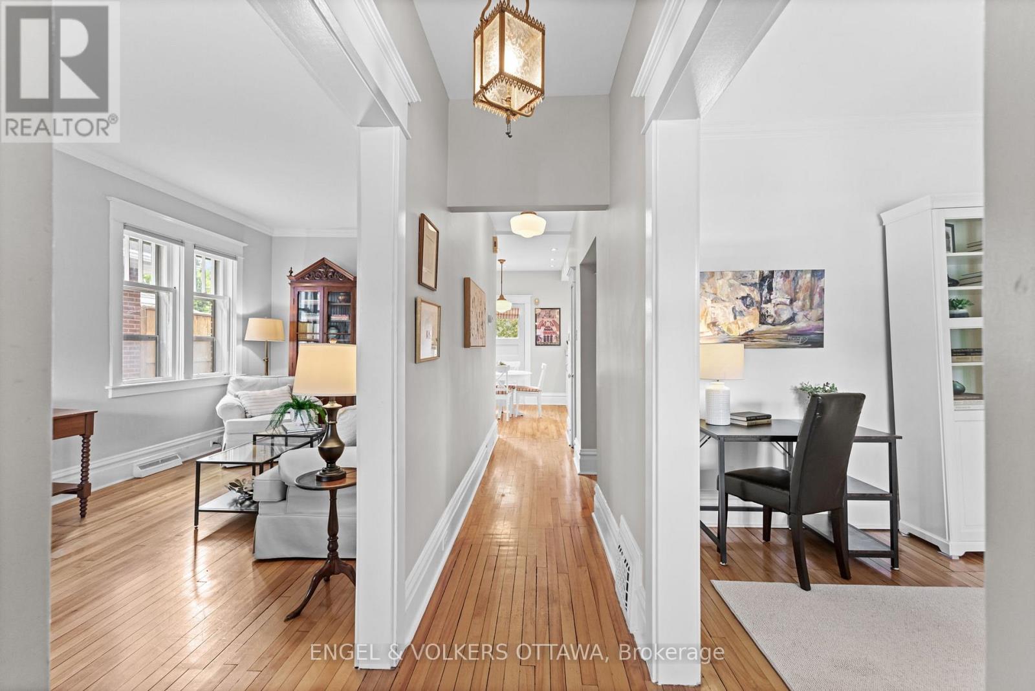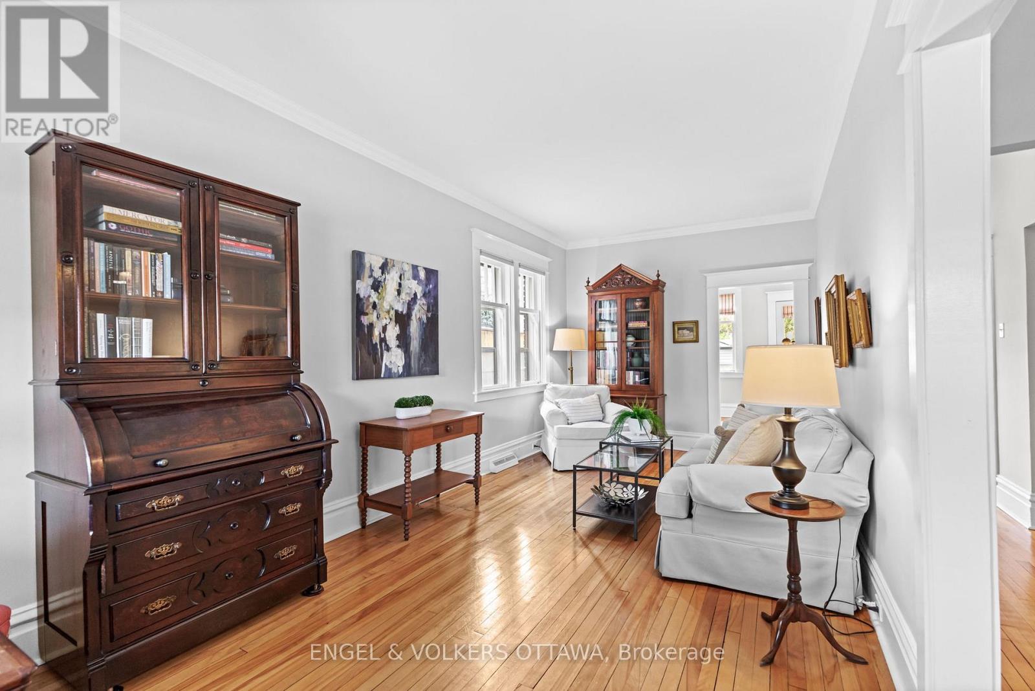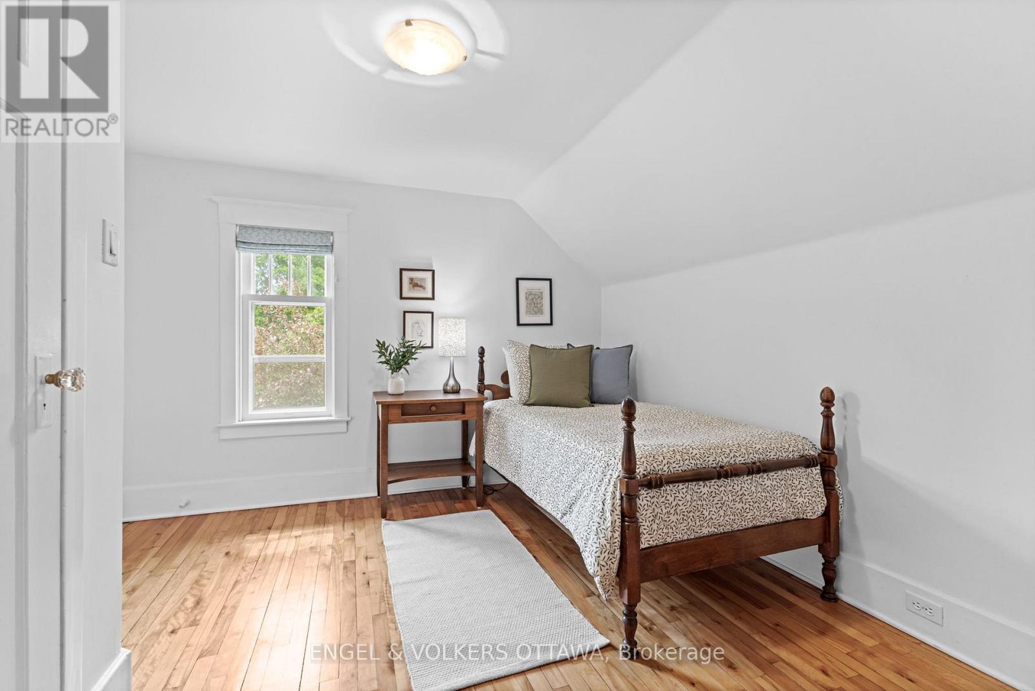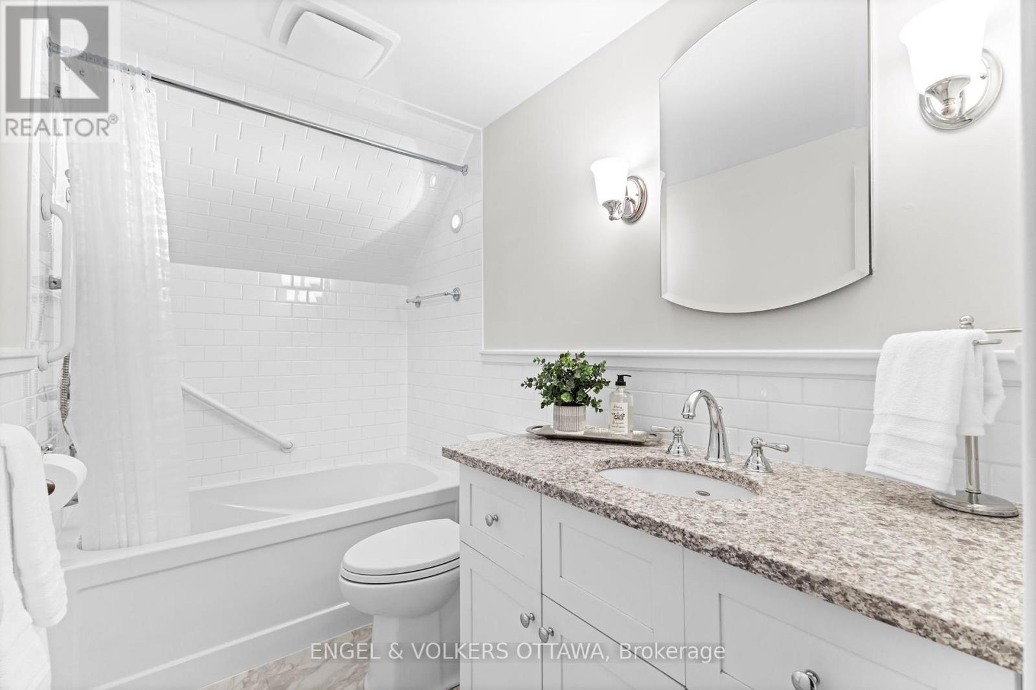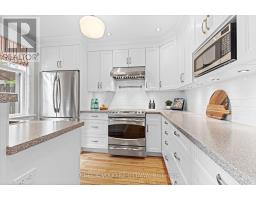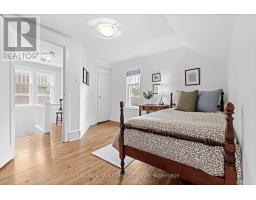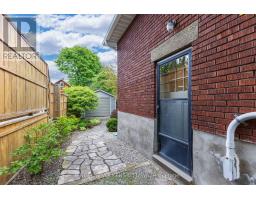70 Caroline Avenue Ottawa, Ontario K1Y 0S7
$879,900
This charming 2-storey brick home is nestled in the heart of Wellington Village and is meticulously maintained, blending timeless character with tasteful updates. The main level showcases hardwood flooring, high baseboards, crown moulding, and vintage-inspired details that add architectural charm throughout. Two living areas at the front of the home feature oversized windows, creating an inviting space for entertaining. The open-concept dining area connects seamlessly to the kitchen, which is appointed with white shaker-style cabinetry, stainless steel appliances, subway tile backsplash, and a peninsula facing the dining area. The 4-piece main floor bathroom, complete with a full tub/shower and classic finishes. Upstairs, the spacious primary bedroom has hardwood floors, soft blue walls, and sloped ceilings that enhance its cozy feel. The second bedroom, bright and airy, offers a neat, finished space that runs in the knee-walls behind the room, which would make a great playhouse for kids or space for extra storage. A charming full bathroom on this level combines wainscoting, a white-tiled shower/tub, and a medicine cabinet, ensuring comfort and style. The full, unfinished basement is a blank canvas for your vision - ideal for a workshop, gym, or storage, with a dedicated laundry area including a washer, dryer, and utility sink. A side entrance provides convenient access to the backyard and garage. Outside, the landscaped backyard features mature trees, perennial gardens, a raised deck and access to the kitchen, and a detached garage. This space is perfect for summer gatherings and quiet afternoons and evenings. Located on a quiet residential street just steps from Wellington Street West, this property offers walkable access to boutique shops, award-winning restaurants, and the Parkdale market and is steps from the Tunney's Pasture LRT station. Offers presented at 2:00pm on June 3rd, however, the seller reserves the right to review pre-emptive offers as per form 244. (id:50886)
Open House
This property has open houses!
11:00 am
Ends at:12:00 pm
2:00 pm
Ends at:4:00 pm
Property Details
| MLS® Number | X12178314 |
| Property Type | Single Family |
| Community Name | 4302 - Ottawa West |
| Amenities Near By | Schools, Public Transit, Park |
| Community Features | School Bus, Community Centre |
| Features | Lane |
| Parking Space Total | 2 |
| Structure | Deck |
Building
| Bathroom Total | 2 |
| Bedrooms Above Ground | 2 |
| Bedrooms Total | 2 |
| Appliances | Blinds, Dishwasher, Dryer, Hood Fan, Microwave, Stove, Washer, Refrigerator |
| Basement Development | Unfinished |
| Basement Type | Full (unfinished) |
| Construction Style Attachment | Detached |
| Cooling Type | Central Air Conditioning |
| Exterior Finish | Brick, Aluminum Siding |
| Foundation Type | Stone |
| Heating Fuel | Natural Gas |
| Heating Type | Forced Air |
| Stories Total | 2 |
| Size Interior | 1,100 - 1,500 Ft2 |
| Type | House |
| Utility Water | Municipal Water |
Parking
| Detached Garage | |
| Garage |
Land
| Acreage | No |
| Land Amenities | Schools, Public Transit, Park |
| Landscape Features | Landscaped |
| Sewer | Sanitary Sewer |
| Size Depth | 99 Ft |
| Size Frontage | 33 Ft |
| Size Irregular | 33 X 99 Ft |
| Size Total Text | 33 X 99 Ft |
Rooms
| Level | Type | Length | Width | Dimensions |
|---|---|---|---|---|
| Second Level | Other | 1.38 m | 9.56 m | 1.38 m x 9.56 m |
| Second Level | Primary Bedroom | 5.55 m | 4.03 m | 5.55 m x 4.03 m |
| Second Level | Bedroom | 3.45 m | 3.77 m | 3.45 m x 3.77 m |
| Second Level | Bathroom | 2.64 m | 1.56 m | 2.64 m x 1.56 m |
| Second Level | Other | 1.42 m | 3.3 m | 1.42 m x 3.3 m |
| Basement | Utility Room | 7.03 m | 9.55 m | 7.03 m x 9.55 m |
| Main Level | Foyer | 2.06 m | 5.6 m | 2.06 m x 5.6 m |
| Main Level | Den | 2.79 m | 3.72 m | 2.79 m x 3.72 m |
| Main Level | Living Room | 2.95 m | 6.39 m | 2.95 m x 6.39 m |
| Main Level | Bathroom | 1.8 m | 2.24 m | 1.8 m x 2.24 m |
| Main Level | Kitchen | 2.79 m | 3.4 m | 2.79 m x 3.4 m |
| Main Level | Dining Room | 3.26 m | 3.05 m | 3.26 m x 3.05 m |
https://www.realtor.ca/real-estate/28377543/70-caroline-avenue-ottawa-4302-ottawa-west
Contact Us
Contact us for more information
Dominique Milne
Broker
www.dominiquemilne.com/
www.facebook.com/DominiqueMilneHomes
twitter.com/DominiqueMilne
ca.linkedin.com/pub/DominiqueMilne
787 Bank St Unit 2nd Floor
Ottawa, Ontario K1S 3V5
(613) 422-8688
(613) 422-6200
ottawacentral.evrealestate.com/
Lyne Burton
Salesperson
lyneanddominique.com/
0.147.51.237/
proptx_import/
787 Bank St Unit 2nd Floor
Ottawa, Ontario K1S 3V5
(613) 422-8688
(613) 422-6200
ottawacentral.evrealestate.com/

