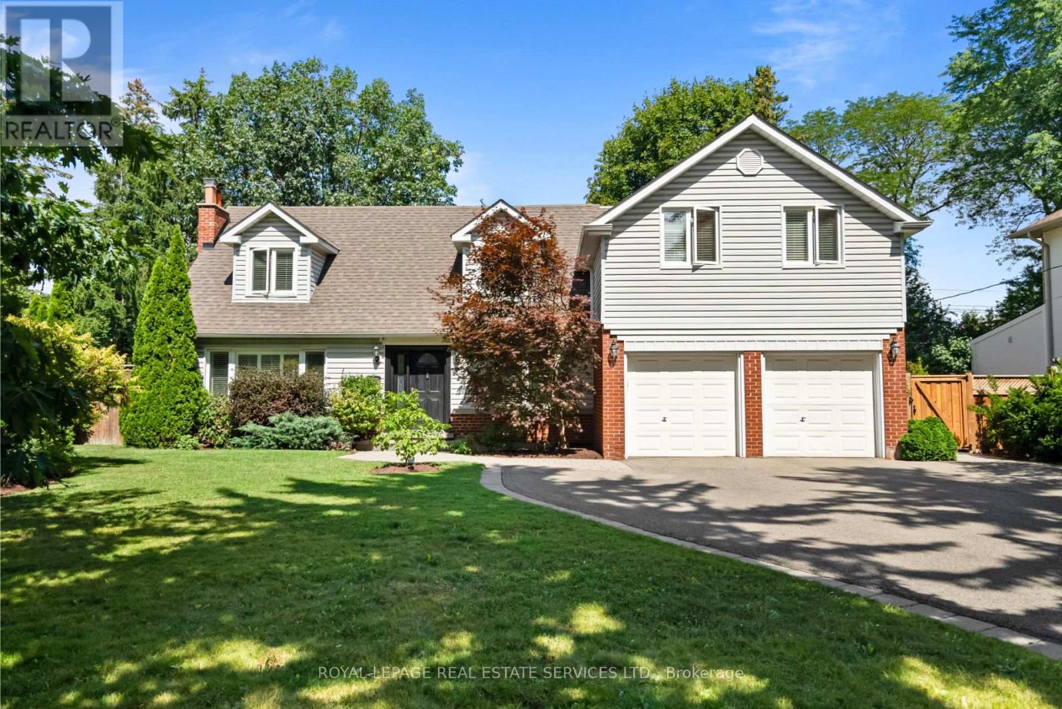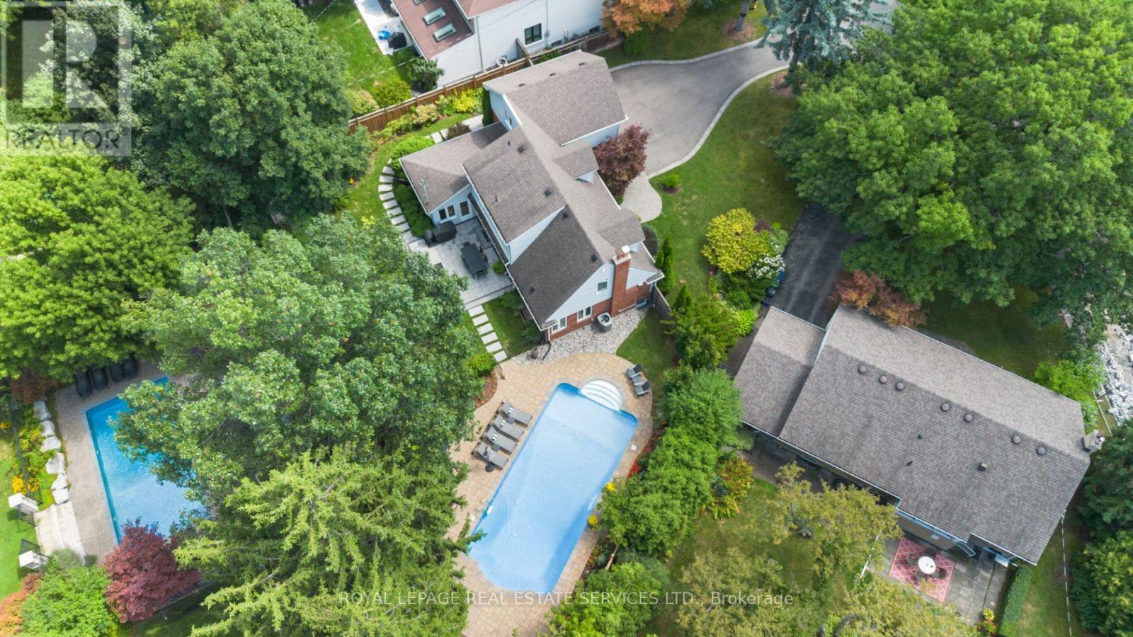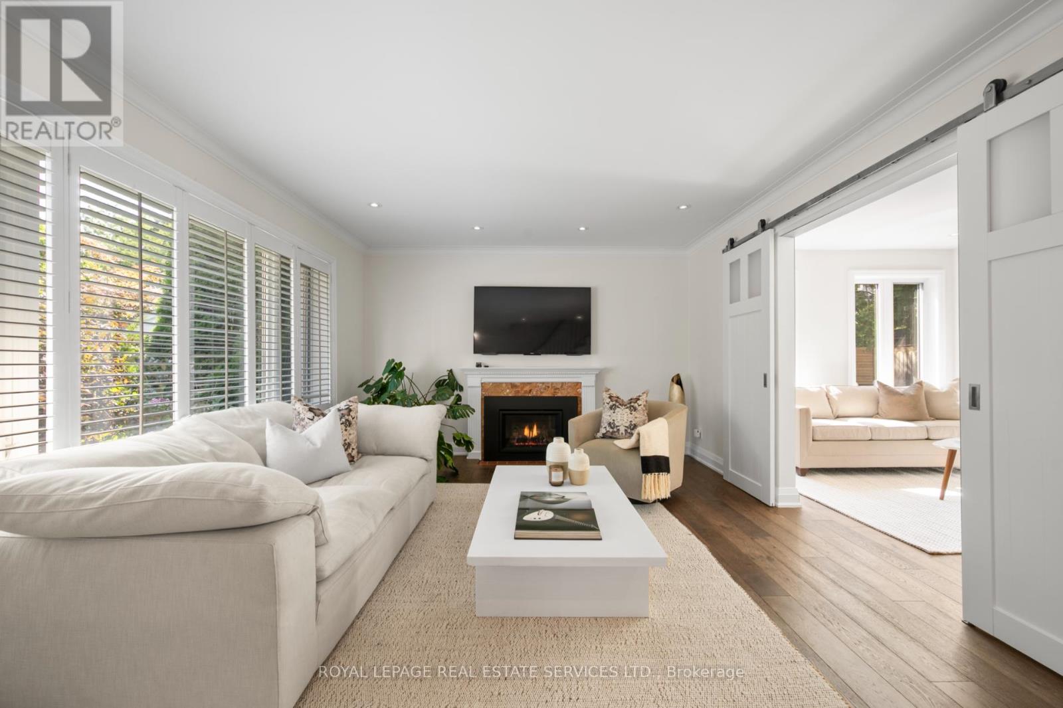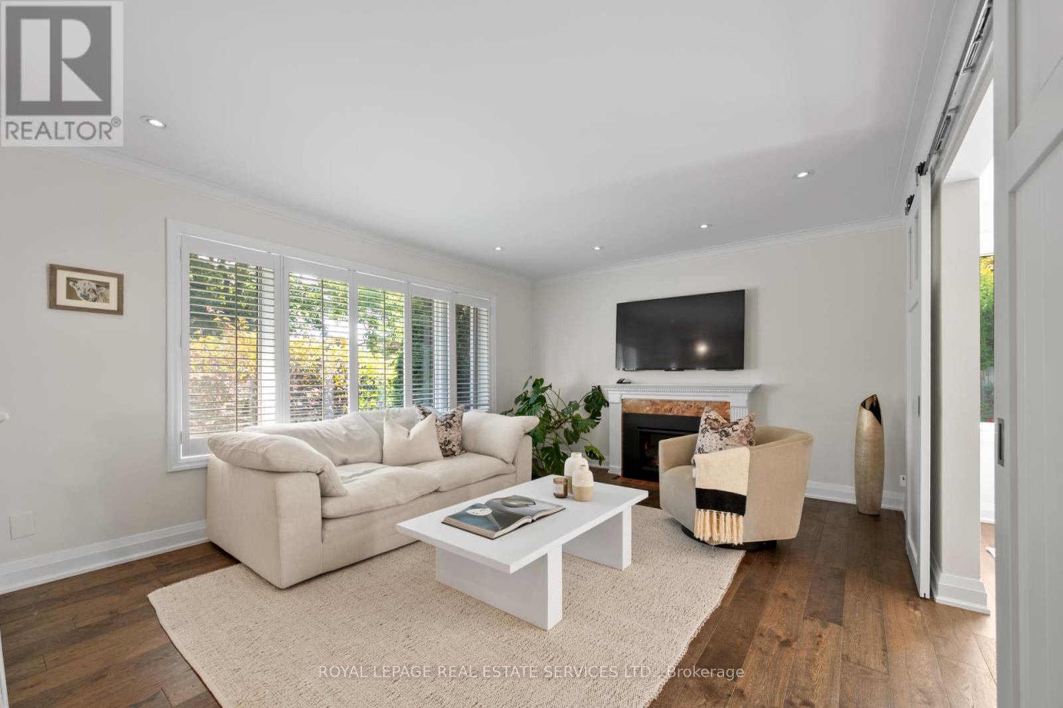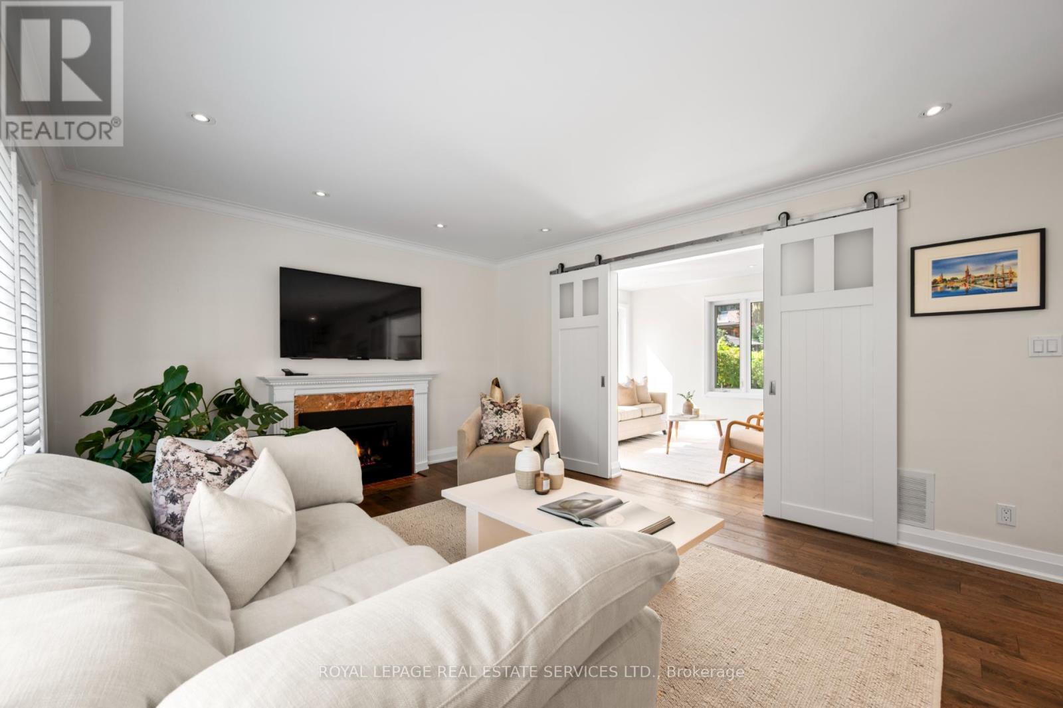70 Chestnut Hills Parkway Toronto, Ontario M9A 3R2
$2,749,000
Welcome to your oasis in the city, nestled in the much loved Chestnut Hills neighbourhood. This fully renovated modern farmhouse sits on a family friendly, tree-lined street and offers the perfect blend of timeless character and contemporary design. The main floor is thoughtfully laid out, featuring a formal living room with a cozy gas fireplace, a spacious dining room for family gatherings, and a combined family room and stunning chefs kitchen with a centre island, stainless steel appliances, and a walk-out to your backyard retreat. A versatile den completes the level - perfect as a home office, gym, or even a 4th bedroom. Upstairs, you'll find three generously sized bedrooms, including a large primary suite with a walk-in closet and a 4 piece ensuite bath. A family bath and the convenience of upper level laundry make this floor both stylish and functional. The lower level offers even more space with a rec room, an additional bedroom, kitchenette, and 3 piece bath - an ideal nanny or in-law suite. But the true highlight of this home is the backyard oasis. A salt-water pool, mature trees, lush gardens, and multiple patio and lawn areas create the ultimate escape for entertaining, relaxing, or family fun. This is more than just a house - it's a lifestyle. A rare opportunity to own a turnkey family home in one of Etobicoke's most sought-after communities. POH SEPT 13/14TH 2-4PM. (id:50886)
Open House
This property has open houses!
2:00 pm
Ends at:4:00 pm
2:00 pm
Ends at:4:00 pm
Property Details
| MLS® Number | W12392031 |
| Property Type | Single Family |
| Community Name | Edenbridge-Humber Valley |
| Equipment Type | Water Heater |
| Parking Space Total | 7 |
| Pool Type | Inground Pool |
| Rental Equipment Type | Water Heater |
Building
| Bathroom Total | 4 |
| Bedrooms Above Ground | 3 |
| Bedrooms Below Ground | 2 |
| Bedrooms Total | 5 |
| Appliances | Cooktop, Dishwasher, Dryer, Freezer, Microwave, Oven, Washer, Window Coverings, Refrigerator |
| Basement Development | Finished |
| Basement Type | N/a (finished) |
| Construction Style Attachment | Detached |
| Cooling Type | Central Air Conditioning |
| Exterior Finish | Brick, Vinyl Siding |
| Fireplace Present | Yes |
| Flooring Type | Laminate, Hardwood |
| Foundation Type | Block |
| Half Bath Total | 1 |
| Heating Fuel | Natural Gas |
| Heating Type | Forced Air |
| Stories Total | 2 |
| Size Interior | 2,000 - 2,500 Ft2 |
| Type | House |
| Utility Water | Municipal Water |
Parking
| Attached Garage | |
| Garage |
Land
| Acreage | No |
| Sewer | Sanitary Sewer |
| Size Depth | 130 Ft ,1 In |
| Size Frontage | 47 Ft ,2 In |
| Size Irregular | 47.2 X 130.1 Ft ; Pie Shaped, Back W164.54, R140.08 |
| Size Total Text | 47.2 X 130.1 Ft ; Pie Shaped, Back W164.54, R140.08|under 1/2 Acre |
Rooms
| Level | Type | Length | Width | Dimensions |
|---|---|---|---|---|
| Lower Level | Bedroom | 3.22 m | 3.16 m | 3.22 m x 3.16 m |
| Lower Level | Other | 9.5 m | 3.51 m | 9.5 m x 3.51 m |
| Lower Level | Recreational, Games Room | 6.07 m | 3.24 m | 6.07 m x 3.24 m |
| Main Level | Living Room | 6.78 m | 3.79 m | 6.78 m x 3.79 m |
| Main Level | Dining Room | 3.85 m | 3.72 m | 3.85 m x 3.72 m |
| Main Level | Kitchen | 4.2 m | 4.02 m | 4.2 m x 4.02 m |
| Main Level | Family Room | 3.37 m | 3.11 m | 3.37 m x 3.11 m |
| Main Level | Office | 4.65 m | 3.06 m | 4.65 m x 3.06 m |
| Upper Level | Primary Bedroom | 5.11 m | 4 m | 5.11 m x 4 m |
| Upper Level | Bedroom 2 | 5.12 m | 3.09 m | 5.12 m x 3.09 m |
| Upper Level | Bedroom 3 | 3.22 m | 3.02 m | 3.22 m x 3.02 m |
Contact Us
Contact us for more information
Paul Nusca
Broker
www.paulnusca.com/
3031 Bloor St. W.
Toronto, Ontario M8X 1C5
(416) 236-1871

