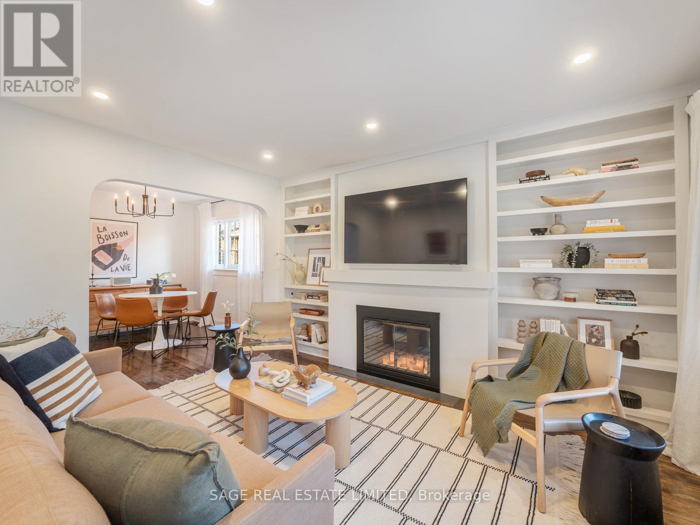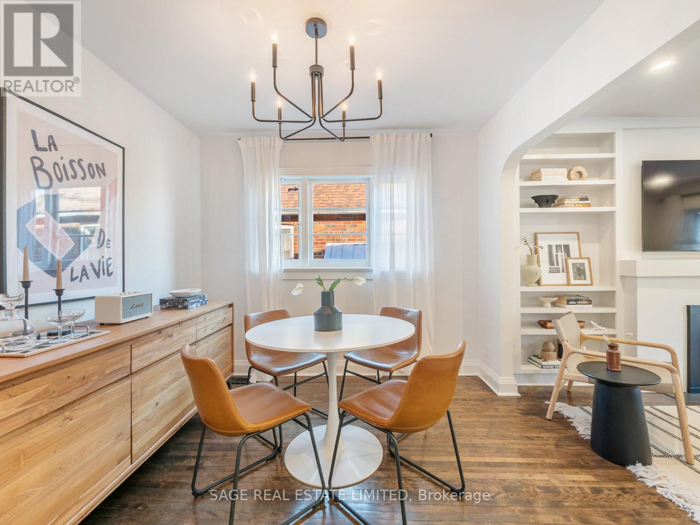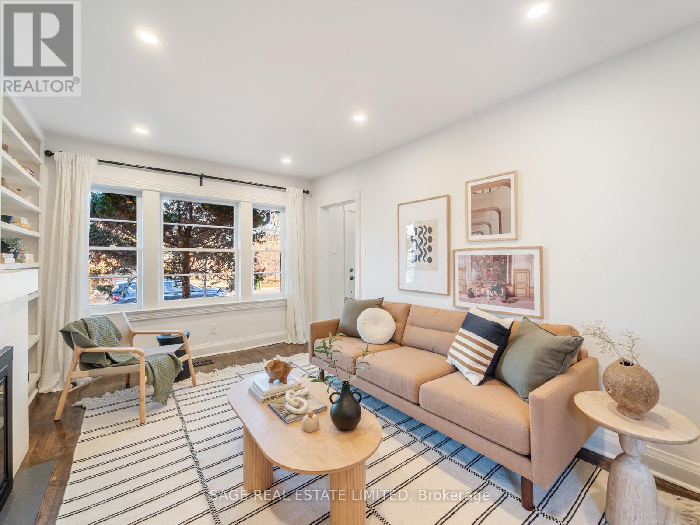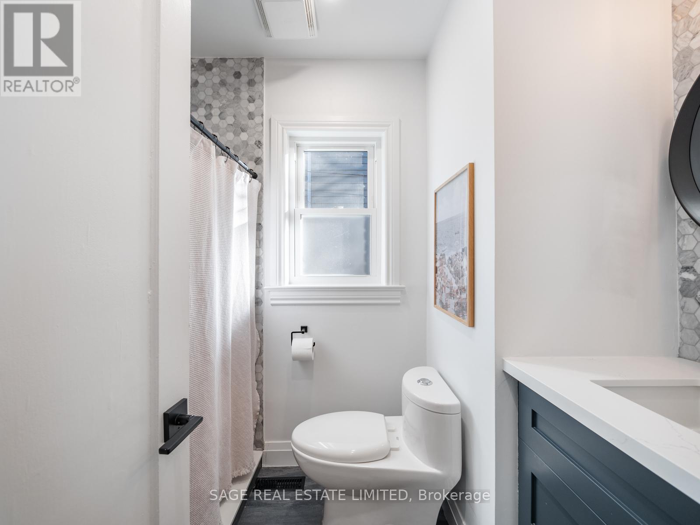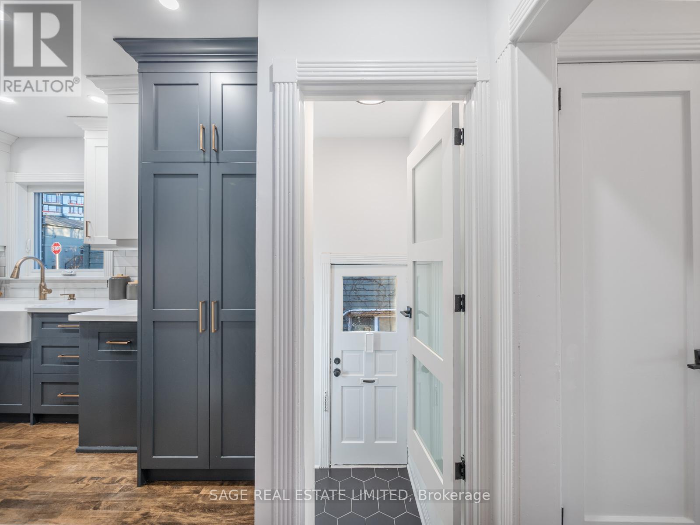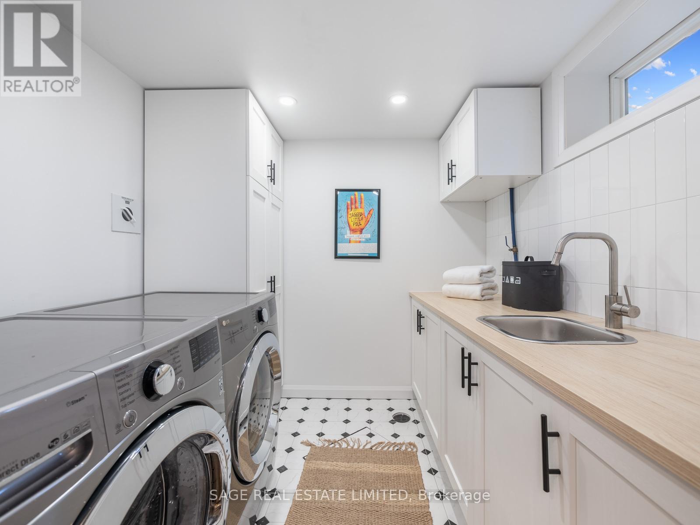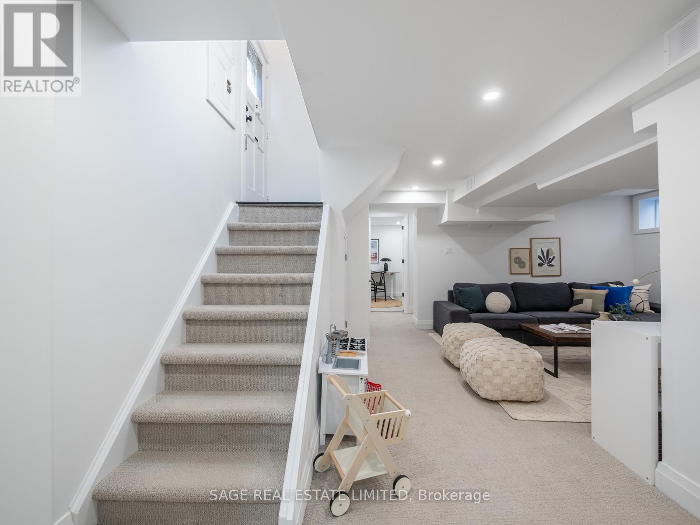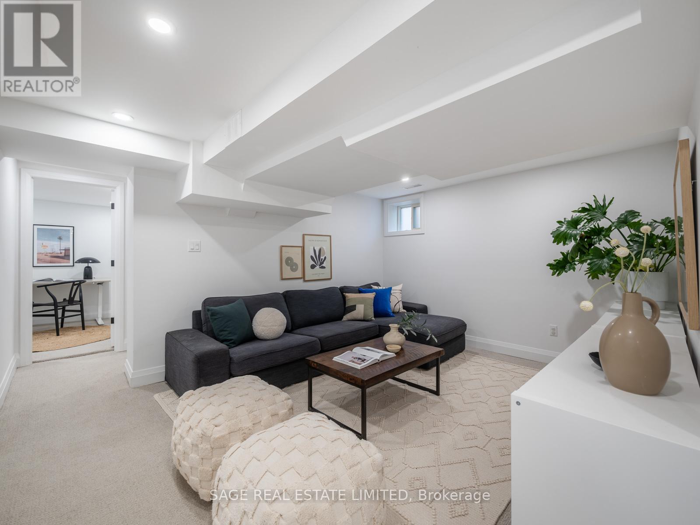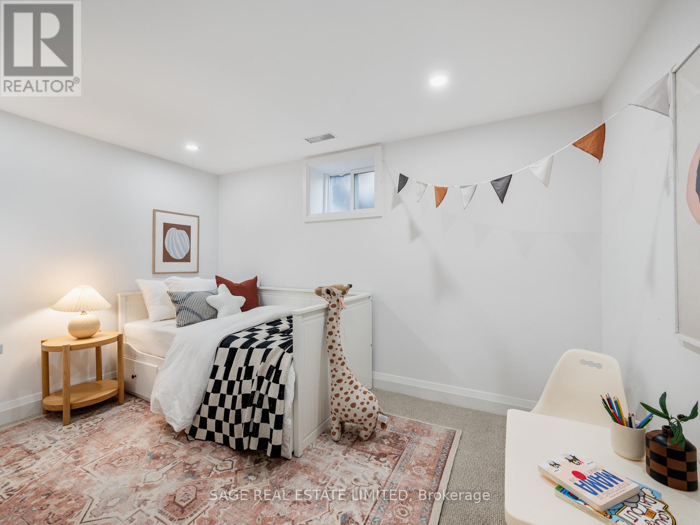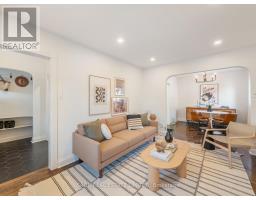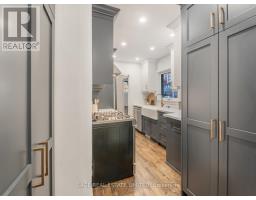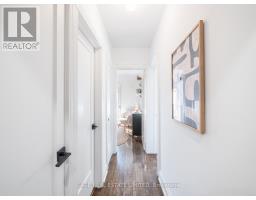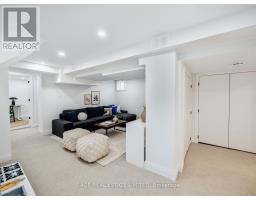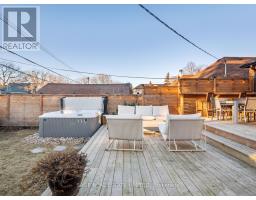70 Dunington Drive Toronto, Ontario M1N 3E3
$899,000
This Property Is Second To None Where Style Meets Opportunity At 70 Dunington! This Bright Turnkey Gem Offers Exceptional Value & Charm.It's Detached, Beautifully Renovated With 2+2 Bedrooms, & Situated On A Quiet, Family-Friendly Street In One Of Torontos Hidden Gem East-End Neighbourhoods, Birchcliff. The Home Has Been Lovingly Maintained & Showcases Modern Updates Throughout.Renovated From Top To Bottom, Its Perfect For Those Ready To Start Their Next Chapter On One Of The Area's Best Streets Without The Hassle Of Costly & Disruptive Renovations. Highlights Include 2 Renovated Bathrooms & A Stylish Kitchen, A Finished Basement With A Separate Entrance, A Spacious Private Driveway, & A Serene Backyard Oasis Featuring A Two-Tiered Deck, All-Day Sunshine, A Hot Tub, & Gas Lines For Both A BBQ & Fire Table! Birchcliff Seamlessly Combines Small-Town Charm With Urban Convenience.Enjoy A Peaceful, Cottage-Like Setting While Staying Connected To The Vibrant Energy Of Nearby Neighbourhoods. **** EXTRAS **** See Attachment For Full List Of Updates. (id:50886)
Open House
This property has open houses!
1:00 pm
Ends at:3:00 pm
1:00 pm
Ends at:3:00 pm
Property Details
| MLS® Number | E11923060 |
| Property Type | Single Family |
| Community Name | Birchcliffe-Cliffside |
| AmenitiesNearBy | Place Of Worship, Public Transit, Schools |
| CommunityFeatures | Community Centre |
| ParkingSpaceTotal | 2 |
| Structure | Shed |
Building
| BathroomTotal | 2 |
| BedroomsAboveGround | 2 |
| BedroomsBelowGround | 2 |
| BedroomsTotal | 4 |
| Appliances | Dryer, Hot Tub, Washer, Window Coverings |
| ArchitecturalStyle | Bungalow |
| BasementDevelopment | Finished |
| BasementFeatures | Separate Entrance |
| BasementType | N/a (finished) |
| ConstructionStyleAttachment | Detached |
| CoolingType | Central Air Conditioning |
| ExteriorFinish | Brick |
| FlooringType | Hardwood, Carpeted, Tile |
| FoundationType | Block |
| HeatingFuel | Natural Gas |
| HeatingType | Forced Air |
| StoriesTotal | 1 |
| Type | House |
| UtilityWater | Municipal Water |
Land
| Acreage | No |
| FenceType | Fenced Yard |
| LandAmenities | Place Of Worship, Public Transit, Schools |
| Sewer | Sanitary Sewer |
| SizeDepth | 102 Ft |
| SizeFrontage | 31 Ft |
| SizeIrregular | 31 X 102 Ft |
| SizeTotalText | 31 X 102 Ft |
Rooms
| Level | Type | Length | Width | Dimensions |
|---|---|---|---|---|
| Basement | Bedroom 3 | 3.63 m | 3.12 m | 3.63 m x 3.12 m |
| Basement | Bedroom 4 | 2.57 m | 2.7 m | 2.57 m x 2.7 m |
| Basement | Laundry Room | 2.24 m | 2.36 m | 2.24 m x 2.36 m |
| Basement | Playroom | 3.55 m | 3.34 m | 3.55 m x 3.34 m |
| Ground Level | Family Room | 4.23 m | 3.09 m | 4.23 m x 3.09 m |
| Ground Level | Dining Room | 2.9 m | 2.85 m | 2.9 m x 2.85 m |
| Ground Level | Kitchen | 2.68 m | 2.29 m | 2.68 m x 2.29 m |
| Ground Level | Primary Bedroom | 3.47 m | 2.85 m | 3.47 m x 2.85 m |
| Ground Level | Bedroom 2 | 2.62 m | 2.78 m | 2.62 m x 2.78 m |
| Ground Level | Foyer | 1.44 m | 2.34 m | 1.44 m x 2.34 m |
Utilities
| Sewer | Installed |
Interested?
Contact us for more information
J.j. Mccarthy
Salesperson
2010 Yonge Street
Toronto, Ontario M4S 1Z9



