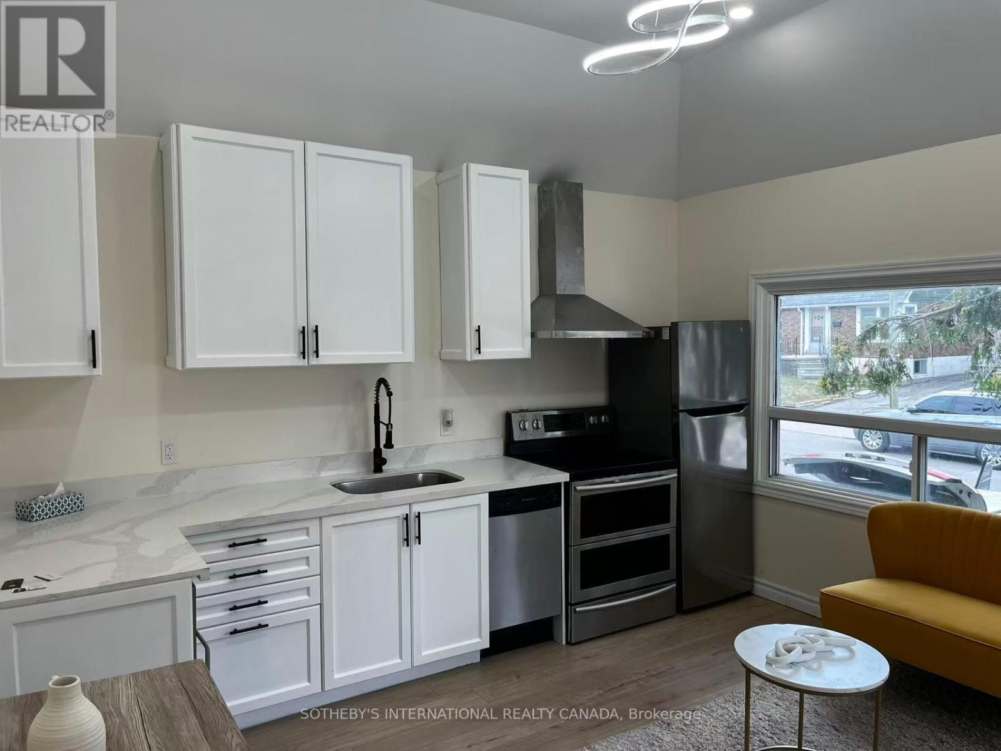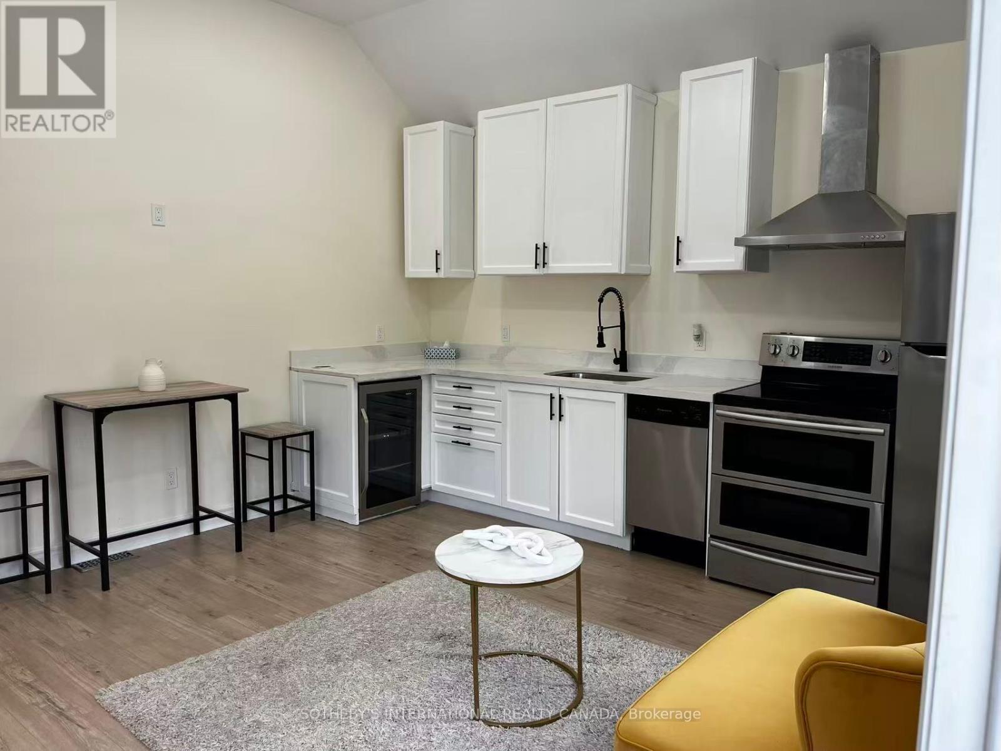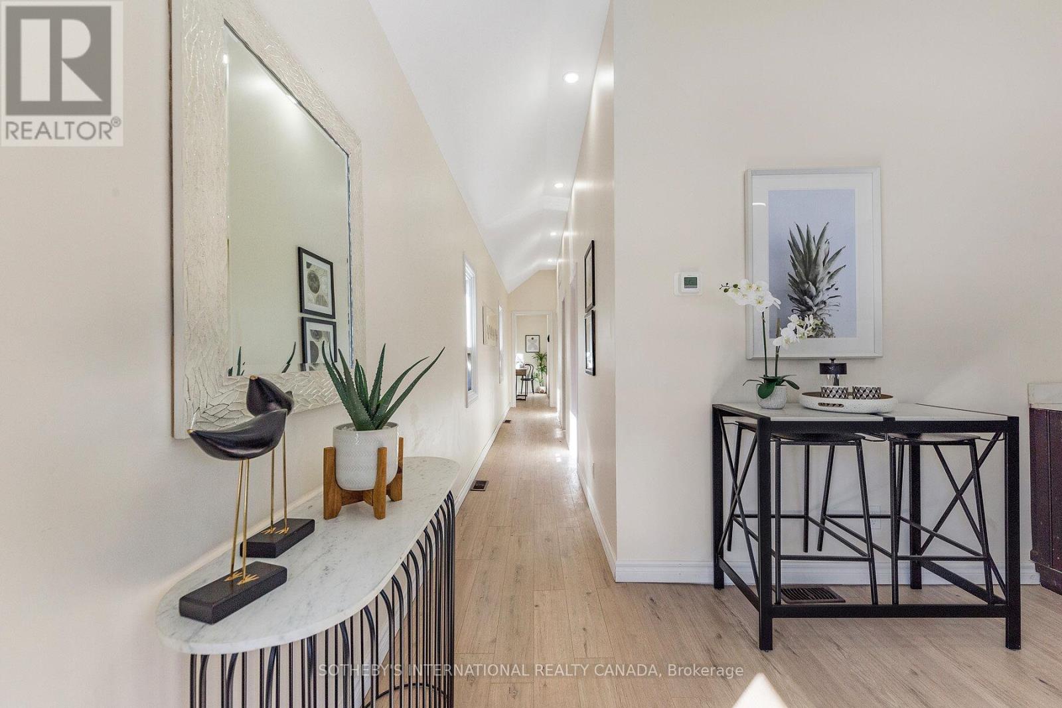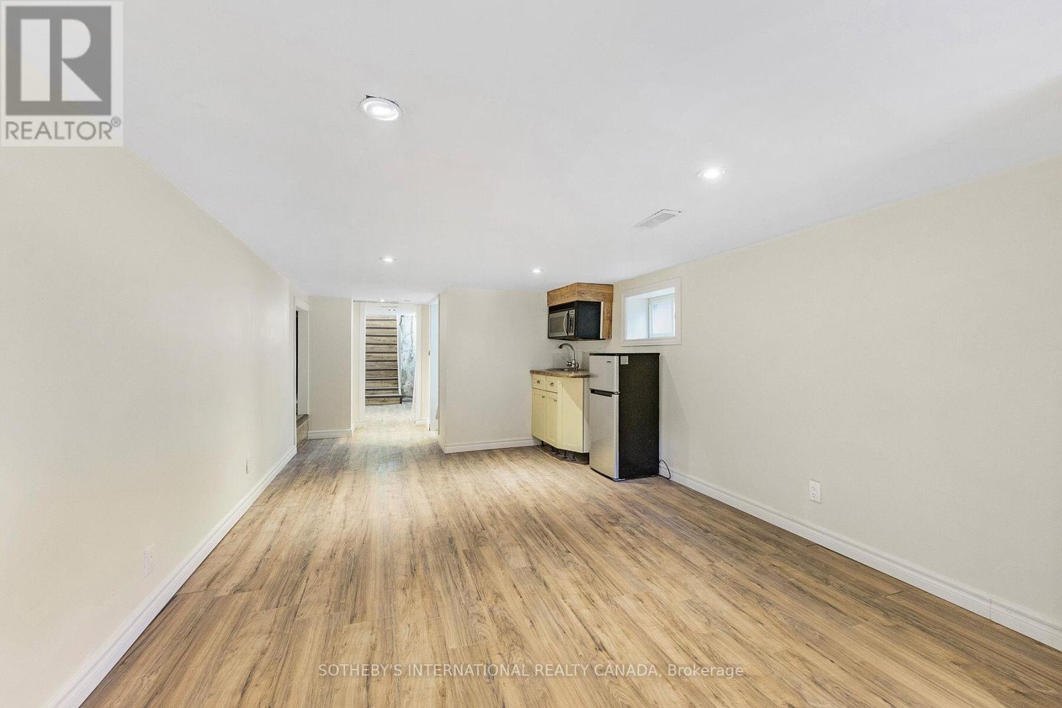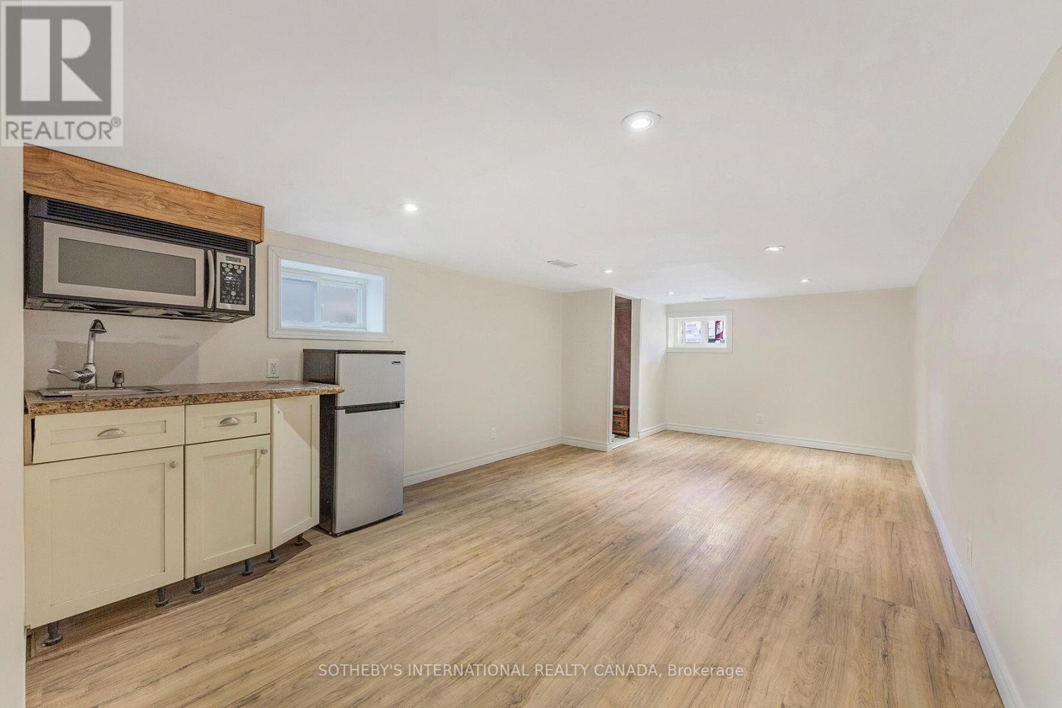70 Dunraven Drive Toronto, Ontario M6M 1H2
3 Bedroom
2 Bathroom
700 - 1,100 ft2
Bungalow
Central Air Conditioning
Forced Air
$798,880
Beautifully renovated bungalow in Toronto's vibrant Keelesdale! Features a separate entrance to a fully finished basement apartment ideal for rental income or extended family. The main floor offers a modern kitchen with freshly painted cabinets, new flooring, stylish finishes, and two decks. With a private backyard and close proximity to schools, parks, shopping, and transit, this home delivers comfort, convenience, and excellent value in a growing community. (id:50886)
Property Details
| MLS® Number | W12364646 |
| Property Type | Single Family |
| Community Name | Keelesdale-Eglinton West |
| Amenities Near By | Schools, Park, Public Transit |
| Equipment Type | Water Heater |
| Rental Equipment Type | Water Heater |
Building
| Bathroom Total | 2 |
| Bedrooms Above Ground | 2 |
| Bedrooms Below Ground | 1 |
| Bedrooms Total | 3 |
| Appliances | Dishwasher, Dryer, Stove, Two Washers, Wine Fridge, Two Refrigerators |
| Architectural Style | Bungalow |
| Basement Features | Apartment In Basement, Separate Entrance |
| Basement Type | N/a |
| Construction Style Attachment | Detached |
| Cooling Type | Central Air Conditioning |
| Exterior Finish | Brick, Steel |
| Heating Fuel | Natural Gas |
| Heating Type | Forced Air |
| Stories Total | 1 |
| Size Interior | 700 - 1,100 Ft2 |
| Type | House |
| Utility Water | Municipal Water |
Parking
| No Garage | |
| Inside Entry |
Land
| Acreage | No |
| Land Amenities | Schools, Park, Public Transit |
| Sewer | Sanitary Sewer |
| Size Depth | 125 Ft |
| Size Frontage | 20 Ft |
| Size Irregular | 20 X 125 Ft |
| Size Total Text | 20 X 125 Ft |
Rooms
| Level | Type | Length | Width | Dimensions |
|---|---|---|---|---|
| Lower Level | Living Room | 3.65 m | 1.01 m | 3.65 m x 1.01 m |
| Lower Level | Kitchen | 5.91 m | 3.37 m | 5.91 m x 3.37 m |
| Lower Level | Bathroom | 5.91 m | 3.37 m | 5.91 m x 3.37 m |
| Lower Level | Laundry Room | 1.62 m | 1.77 m | 1.62 m x 1.77 m |
| Main Level | Living Room | 3.99 m | 4.37 m | 3.99 m x 4.37 m |
| Main Level | Den | 1.62 m | 1.77 m | 1.62 m x 1.77 m |
| Main Level | Kitchen | 3.99 m | 4.37 m | 3.99 m x 4.37 m |
| Main Level | Primary Bedroom | 3.12 m | 6.1 m | 3.12 m x 6.1 m |
| Main Level | Bedroom 2 | 3.2 m | 2.87 m | 3.2 m x 2.87 m |
| Main Level | Bathroom | 3.2 m | 1.5 m | 3.2 m x 1.5 m |
| Main Level | Laundry Room | 3.2 m | 1.5 m | 3.2 m x 1.5 m |
Contact Us
Contact us for more information
Tingting Liao
Salesperson
Sotheby's International Realty Canada
1867 Yonge Street Ste 100
Toronto, Ontario M4S 1Y5
1867 Yonge Street Ste 100
Toronto, Ontario M4S 1Y5
(416) 960-9995
(416) 960-3222
www.sothebysrealty.ca/

