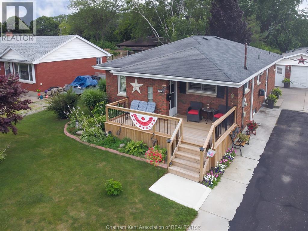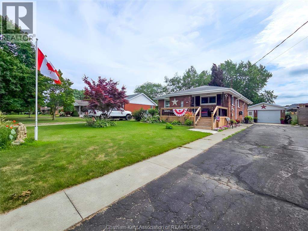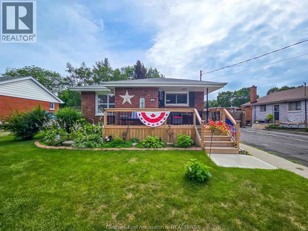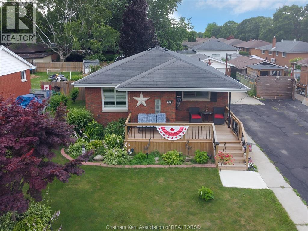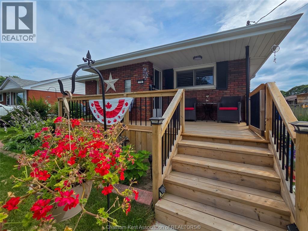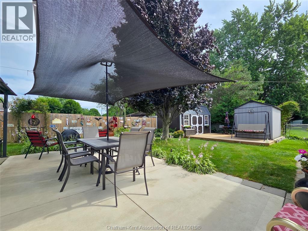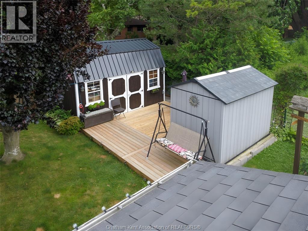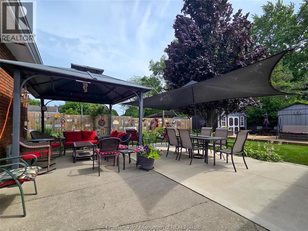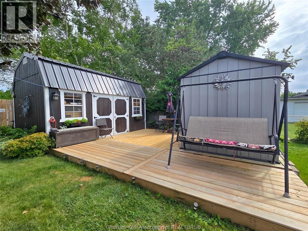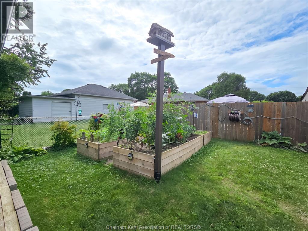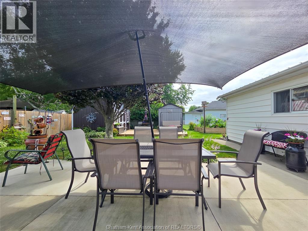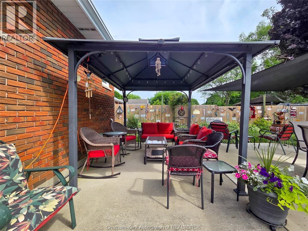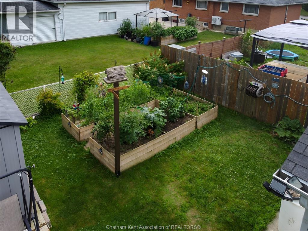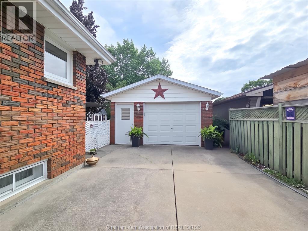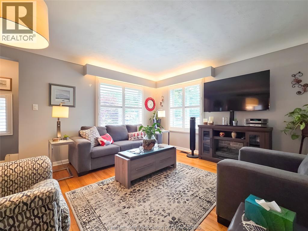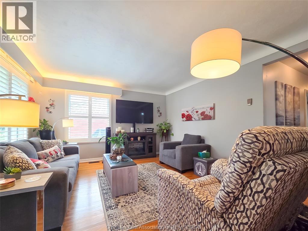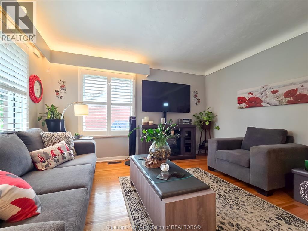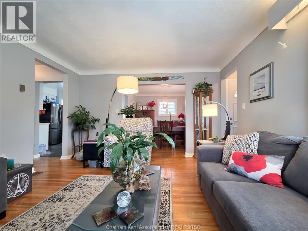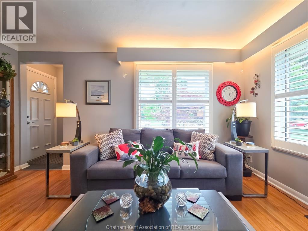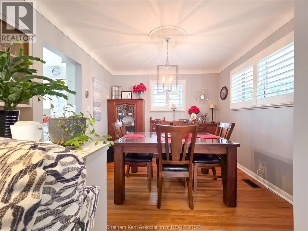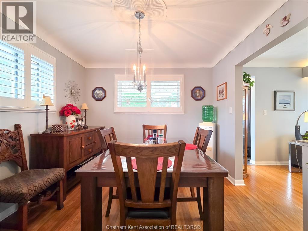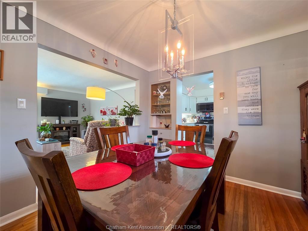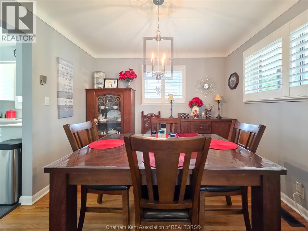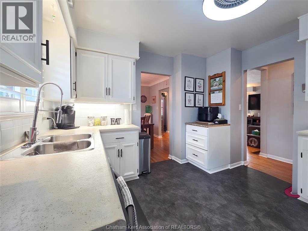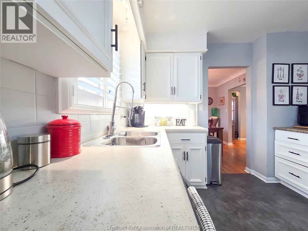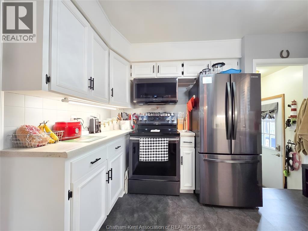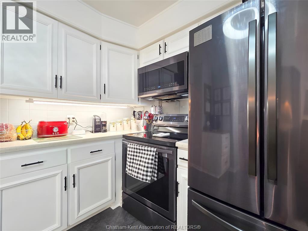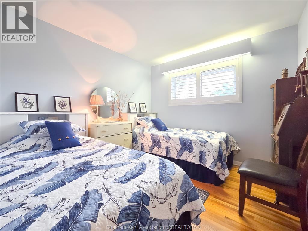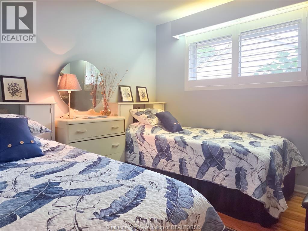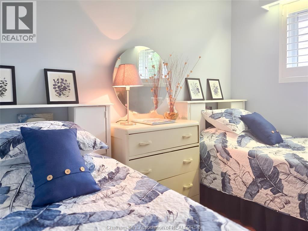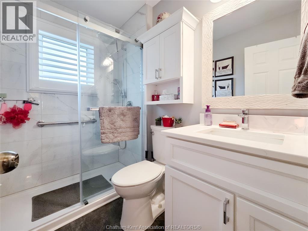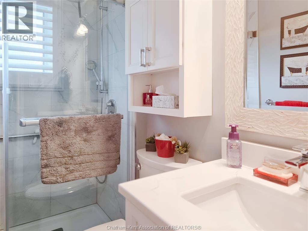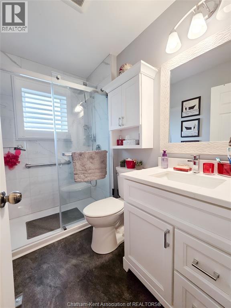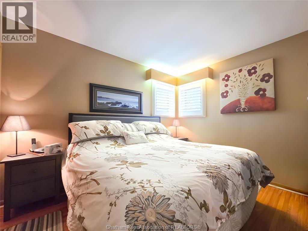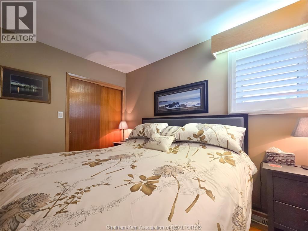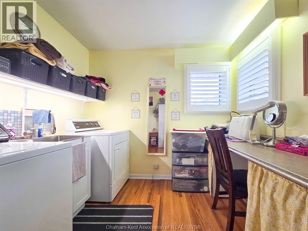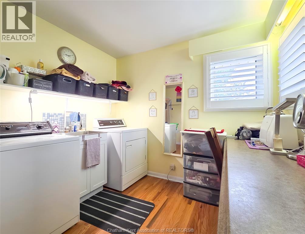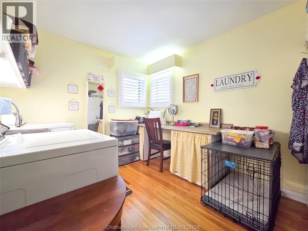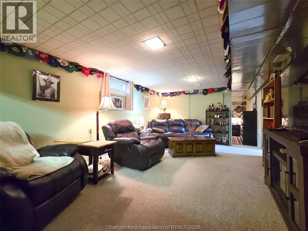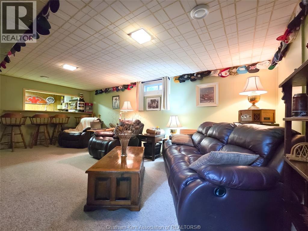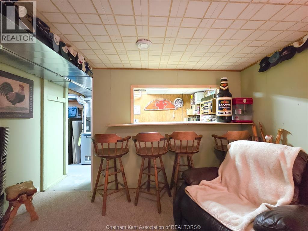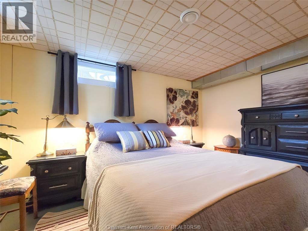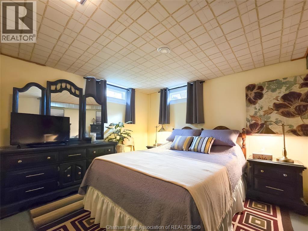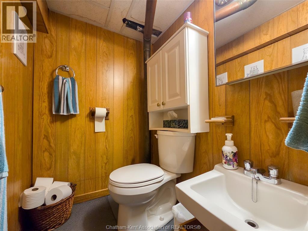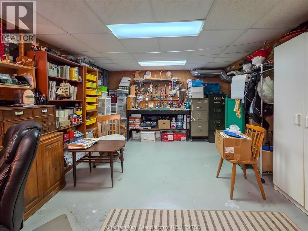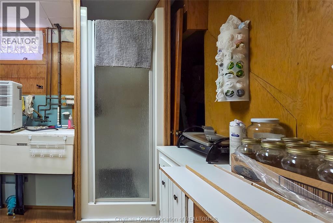70 Dunvegan Drive Chatham, Ontario N7M 5A1
$449,000
Perfect for a family or downsize without compromise in this beautifully maintained brick rancher, ideally situated in a quiet, walkable neighborhood close to scenic trails, parks, and local amenities. Offering the perfect balance of comfort and convenience, this move-in-ready home features 3 bedrooms and 2 full bathrooms, including a tastefully renovated main-floor bath. The bright, functional layout includes a cozy living area and an updated front entrance deck—ideal for enjoying your morning coffee. One bedroom is currently outfitted with main-floor laundry for added convenience, though this can easily be relocated to the basement if you prefer more traditional bedroom use. Downstairs, you'll find a spacious family room for guests or hobbies, a separate office space, and a workshop—plenty of room to enjoy your interests or work from home without feeling cramped. Step outside to a generous backyard retreat featuring a large deck, patio area, and a gas BBQ hookup—perfect for low-maintenance outdoor living. The property also includes a detached 1.5-car garage and a 12' x 16' powered workshop, ideal for tinkering, storage, or small projects. plus an additional potting shed/storage space. This solid, easy-to-maintain home offers everything you need in a desirable location—without the upkeep of a larger property. (id:50886)
Property Details
| MLS® Number | 25022674 |
| Property Type | Single Family |
| Features | Paved Driveway, Concrete Driveway |
Building
| Bathroom Total | 2 |
| Bedrooms Above Ground | 3 |
| Bedrooms Below Ground | 1 |
| Bedrooms Total | 4 |
| Architectural Style | Bungalow, Ranch |
| Constructed Date | 1961 |
| Cooling Type | Central Air Conditioning |
| Exterior Finish | Brick |
| Flooring Type | Carpeted, Hardwood |
| Foundation Type | Concrete |
| Heating Fuel | Natural Gas |
| Heating Type | Forced Air, Furnace |
| Stories Total | 1 |
| Type | House |
Parking
| Garage |
Land
| Acreage | No |
| Size Irregular | 56 X 150 / 0.19 Ac |
| Size Total Text | 56 X 150 / 0.19 Ac|under 1/4 Acre |
| Zoning Description | Rl1 |
Rooms
| Level | Type | Length | Width | Dimensions |
|---|---|---|---|---|
| Basement | Office | 11 ft ,9 in | 9 ft ,7 in | 11 ft ,9 in x 9 ft ,7 in |
| Basement | Workshop | 22 ft ,5 in | 12 ft | 22 ft ,5 in x 12 ft |
| Basement | Family Room | 20 ft | 12 ft | 20 ft x 12 ft |
| Basement | 3pc Bathroom | Measurements not available | ||
| Main Level | 3pc Bathroom | Measurements not available | ||
| Main Level | Bedroom | 11 ft | 10 ft | 11 ft x 10 ft |
| Main Level | Bedroom | 10 ft | 10 ft | 10 ft x 10 ft |
| Main Level | Primary Bedroom | 11 ft ,3 in | 10 ft ,9 in | 11 ft ,3 in x 10 ft ,9 in |
| Main Level | Dining Room | 10 ft | 10 ft | 10 ft x 10 ft |
| Main Level | Kitchen | 12 ft | 11 ft ,8 in | 12 ft x 11 ft ,8 in |
| Main Level | Living Room | 14 ft ,6 in | 13 ft | 14 ft ,6 in x 13 ft |
https://www.realtor.ca/real-estate/28834368/70-dunvegan-drive-chatham
Contact Us
Contact us for more information
Peggy Van Veen
Broker
(519) 352-2489
vanveenteam.com/
149 St Clair St
Chatham, Ontario N7L 3J4
(519) 436-6161
www.excelrealty.ca/
www.facebook.com/excelrealtyservice/
Laura Van Veen
Broker
vanveenteam.com/
149 St Clair St
Chatham, Ontario N7L 3J4
(519) 436-6161
www.excelrealty.ca/
www.facebook.com/excelrealtyservice/

