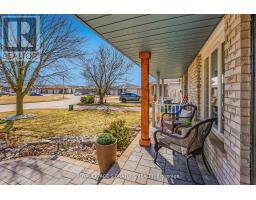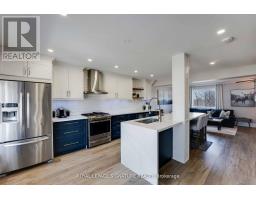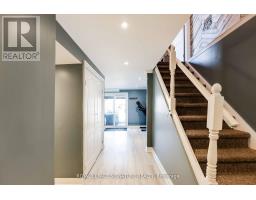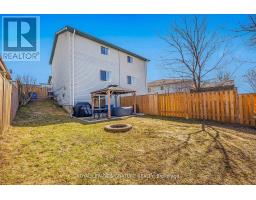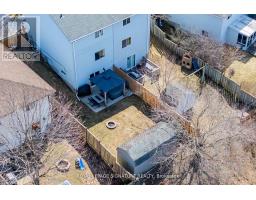70 Dyer Court Cambridge, Ontario N3C 4B8
3 Bedroom
2 Bathroom
1,100 - 1,500 ft2
Central Air Conditioning
Forced Air
$759,000
LOOK NO FURTHER! Located in the highly in-demand area of Hespeler, this 2storey semi-detached has been tastefully upgraded from top to bottom. Some of the many features include a brand new front door, complete main floor renovations, custom chef's kitchen, double waterfall island, new landscaping, gazebo, ceramic backsplash, and so much more! Come see it for yourself - meticulously maintained, and conveniently located. This property is move-in ready and will not last. (id:50886)
Property Details
| MLS® Number | X12053664 |
| Property Type | Single Family |
| Amenities Near By | Park, Public Transit, Schools |
| Community Features | Community Centre |
| Parking Space Total | 3 |
Building
| Bathroom Total | 2 |
| Bedrooms Above Ground | 3 |
| Bedrooms Total | 3 |
| Appliances | Dryer, Washer, Window Coverings |
| Basement Development | Finished |
| Basement Features | Walk Out |
| Basement Type | Full (finished) |
| Construction Style Attachment | Semi-detached |
| Cooling Type | Central Air Conditioning |
| Exterior Finish | Brick, Vinyl Siding |
| Flooring Type | Vinyl, Laminate |
| Heating Fuel | Natural Gas |
| Heating Type | Forced Air |
| Stories Total | 2 |
| Size Interior | 1,100 - 1,500 Ft2 |
| Type | House |
| Utility Water | Municipal Water |
Parking
| No Garage |
Land
| Acreage | No |
| Land Amenities | Park, Public Transit, Schools |
| Sewer | Sanitary Sewer |
| Size Depth | 108 Ft |
| Size Frontage | 30 Ft |
| Size Irregular | 30 X 108 Ft |
| Size Total Text | 30 X 108 Ft |
Rooms
| Level | Type | Length | Width | Dimensions |
|---|---|---|---|---|
| Second Level | Primary Bedroom | 3.45 m | 4.24 m | 3.45 m x 4.24 m |
| Second Level | Bedroom 2 | 2.5 m | 3.09 m | 2.5 m x 3.09 m |
| Second Level | Bedroom 3 | 2.48 m | 3.09 m | 2.48 m x 3.09 m |
| Lower Level | Recreational, Games Room | 5.07 m | 3.3 m | 5.07 m x 3.3 m |
| Lower Level | Laundry Room | 5.08 m | 3.18 m | 5.08 m x 3.18 m |
| Main Level | Kitchen | 5.08 m | 5.64 m | 5.08 m x 5.64 m |
| Main Level | Dining Room | 5.08 m | 5.64 m | 5.08 m x 5.64 m |
| Main Level | Living Room | 5.07 m | 3.29 m | 5.07 m x 3.29 m |
Utilities
| Cable | Installed |
| Sewer | Installed |
https://www.realtor.ca/real-estate/28101504/70-dyer-court-cambridge
Contact Us
Contact us for more information
Victor Dang
Salesperson
Royal LePage Signature Realty
201-30 Eglinton Ave West
Mississauga, Ontario L5R 3E7
201-30 Eglinton Ave West
Mississauga, Ontario L5R 3E7
(905) 568-2121
(905) 568-2588


































