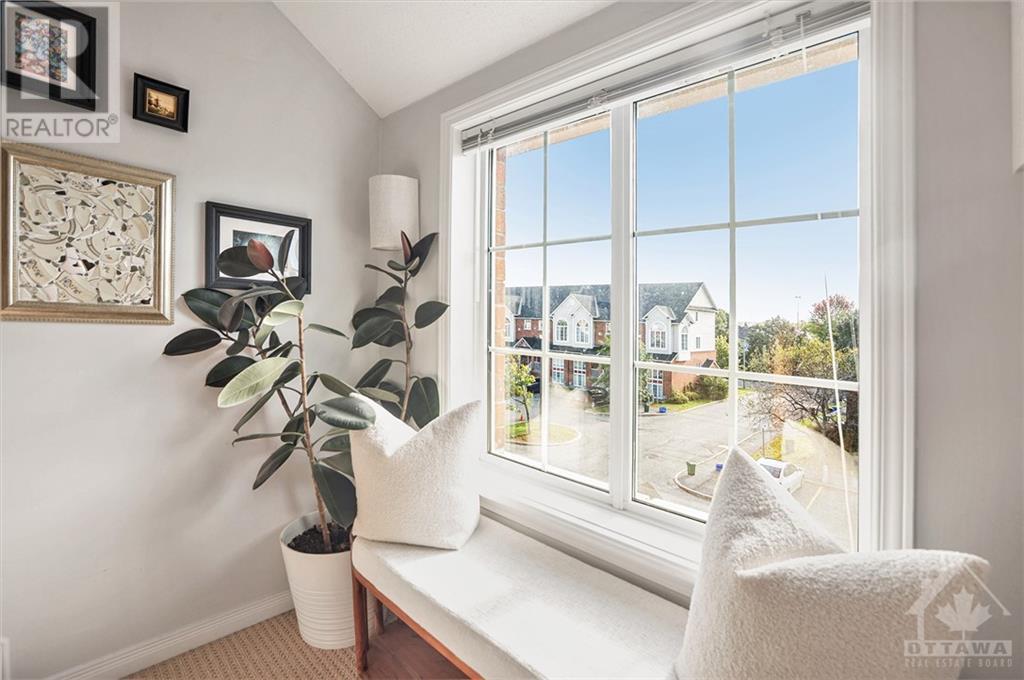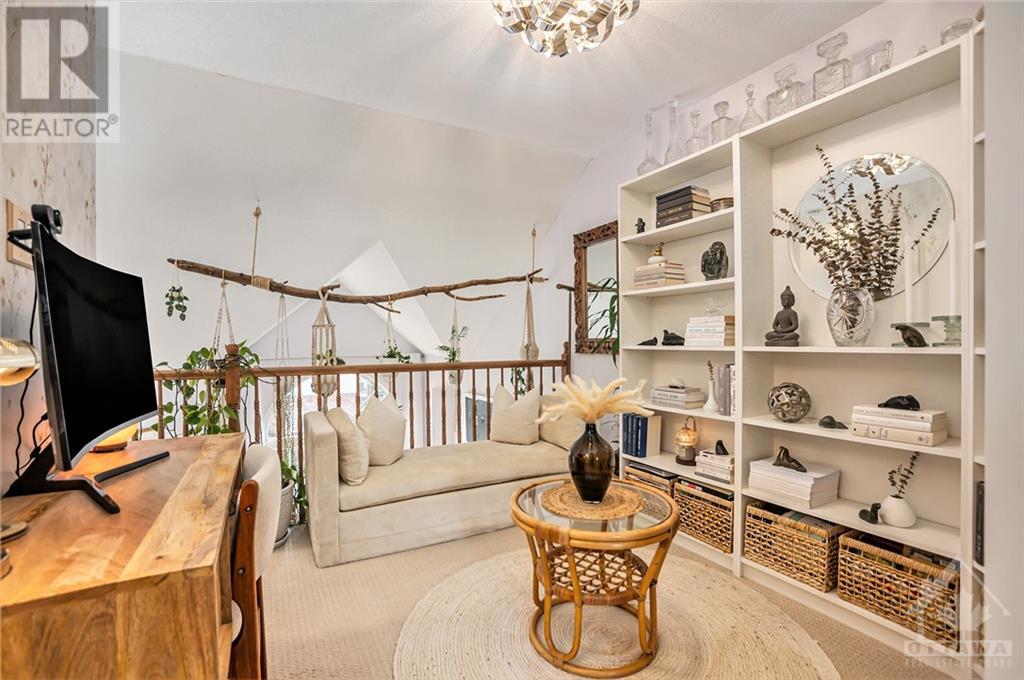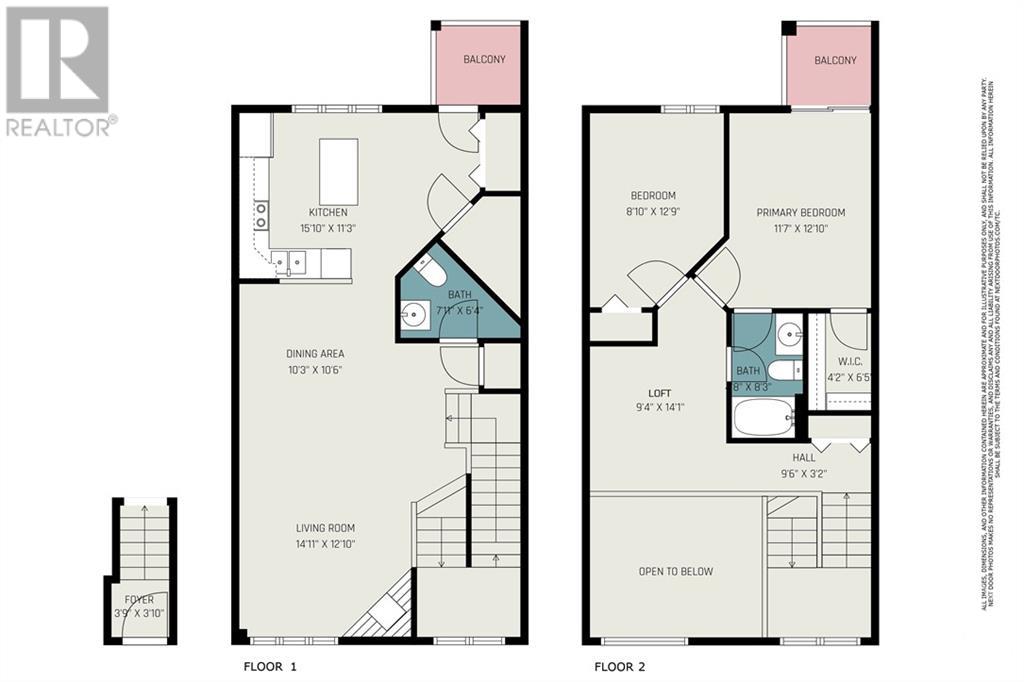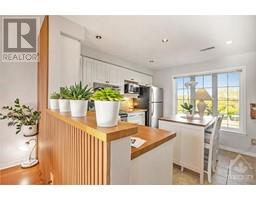70 Edenvale Drive Unit#127 Ottawa, Ontario K2K 3N7
$499,999Maintenance, Landscaping, Water, Other, See Remarks
$285 Monthly
Maintenance, Landscaping, Water, Other, See Remarks
$285 MonthlyWelcome to this beautifully maintained 2-bedroom, 2-bathroom townhome in the heart of Kanata. This bright and spacious home boasts an open-concept living and dining area with 2-storey ceilings & a cozy fireplace, perfect for family gatherings or entertaining guests. The updated kitchen offers plenty of cabinetry, counter space, and access to a private balcony, perfect for morning coffee. The primary bedroom features a walk-in closet, abundant natural light, and a second private balcony. The mezzanine provides a versatile space ideal for reading, relaxing, or a home office. The second bedroom offers ample room for guests, a growing family, or an additional office space. Situated steps away from the March Tennis Club, parks, top schools, and public transit, this home offers easy access to Kanata's best shopping, dining, and entertainment options, including Kanata Centrum and Tanger Outlets. With quick access to Highway 417, commuting to downtown Ottawa is a breeze! (id:50886)
Property Details
| MLS® Number | 1416080 |
| Property Type | Single Family |
| Neigbourhood | Beaverbrook |
| AmenitiesNearBy | Public Transit, Recreation Nearby, Shopping |
| CommunityFeatures | Pets Allowed |
| Features | Balcony |
| ParkingSpaceTotal | 1 |
Building
| BathroomTotal | 2 |
| BedroomsAboveGround | 2 |
| BedroomsTotal | 2 |
| Amenities | Laundry - In Suite |
| Appliances | Refrigerator, Dishwasher, Dryer, Hood Fan, Stove, Washer |
| BasementDevelopment | Not Applicable |
| BasementType | None (not Applicable) |
| ConstructedDate | 2003 |
| ConstructionStyleAttachment | Stacked |
| CoolingType | Central Air Conditioning |
| ExteriorFinish | Brick, Vinyl |
| FireplacePresent | Yes |
| FireplaceTotal | 1 |
| FlooringType | Wall-to-wall Carpet, Hardwood, Tile |
| FoundationType | Poured Concrete |
| HalfBathTotal | 1 |
| HeatingFuel | Natural Gas |
| HeatingType | Forced Air |
| StoriesTotal | 2 |
| Type | House |
| UtilityWater | Municipal Water |
Parking
| Visitor Parking |
Land
| Acreage | No |
| LandAmenities | Public Transit, Recreation Nearby, Shopping |
| Sewer | Municipal Sewage System |
| ZoningDescription | Residential |
Rooms
| Level | Type | Length | Width | Dimensions |
|---|---|---|---|---|
| Second Level | Primary Bedroom | 12'10" x 11'7" | ||
| Second Level | Other | Measurements not available | ||
| Second Level | Bedroom | 12'9" x 8'10" | ||
| Second Level | Full Bathroom | Measurements not available | ||
| Second Level | Loft | 14'1" x 9'4" | ||
| Main Level | Living Room | 14'11" x 12'10" | ||
| Main Level | Dining Room | 10'6" x 10'3" | ||
| Main Level | Kitchen | 15'10" x 11'3" | ||
| Main Level | Laundry Room | Measurements not available | ||
| Main Level | Partial Bathroom | Measurements not available |
https://www.realtor.ca/real-estate/27529863/70-edenvale-drive-unit127-ottawa-beaverbrook
Interested?
Contact us for more information
Oliver Wood
Broker
250b Greenbank Road, Suite 235
Ottawa, Ontario K2H 8X4





























































