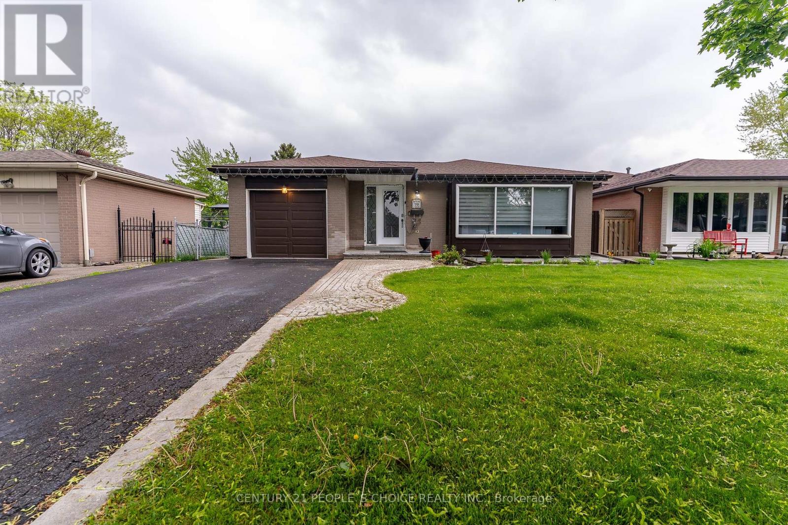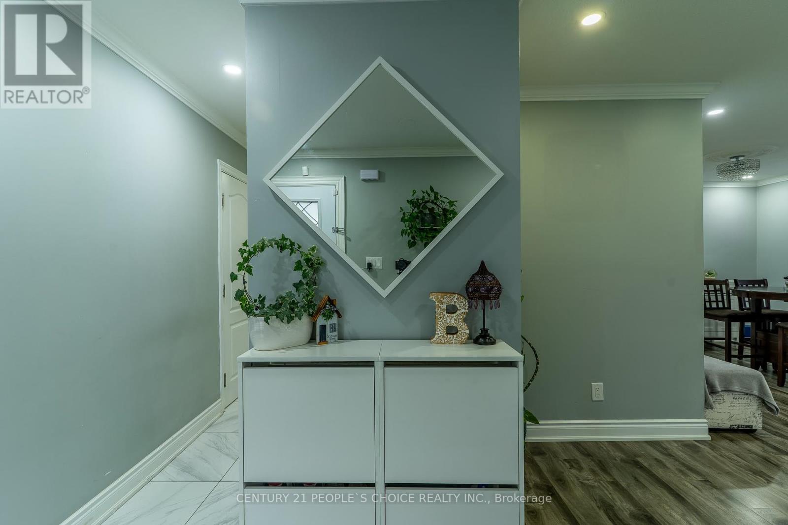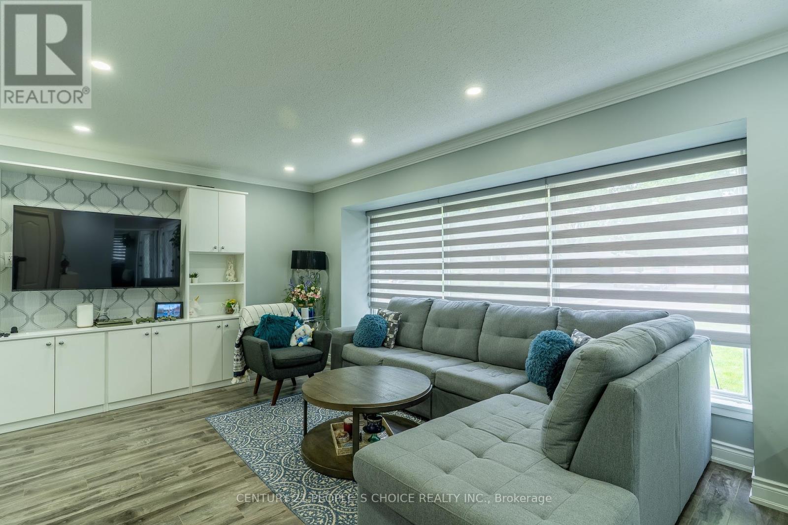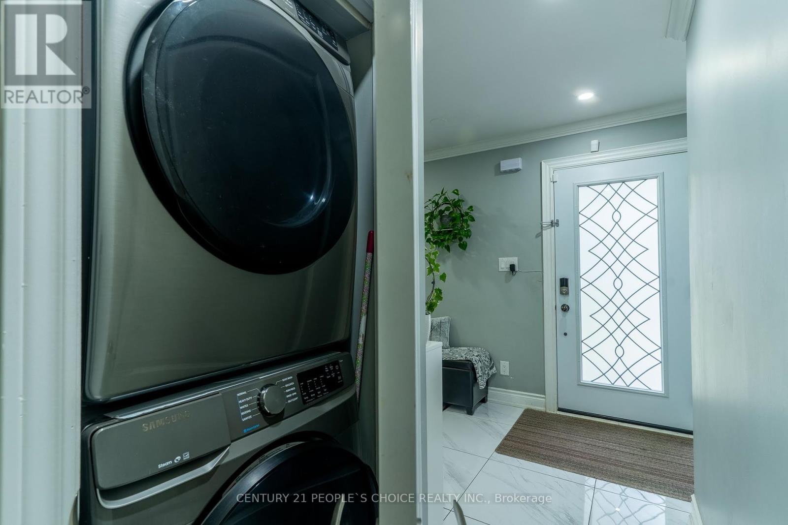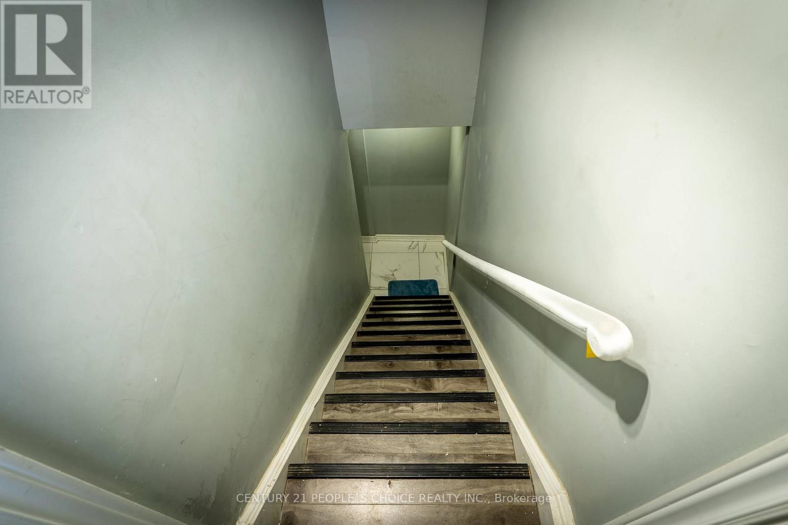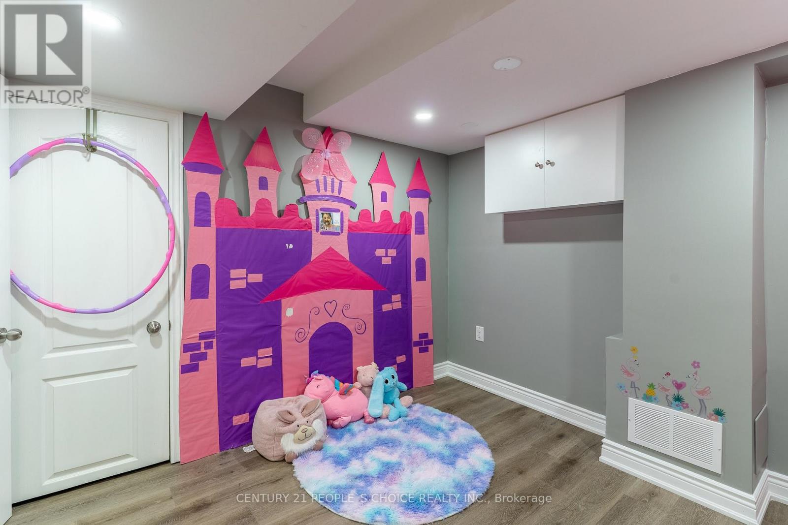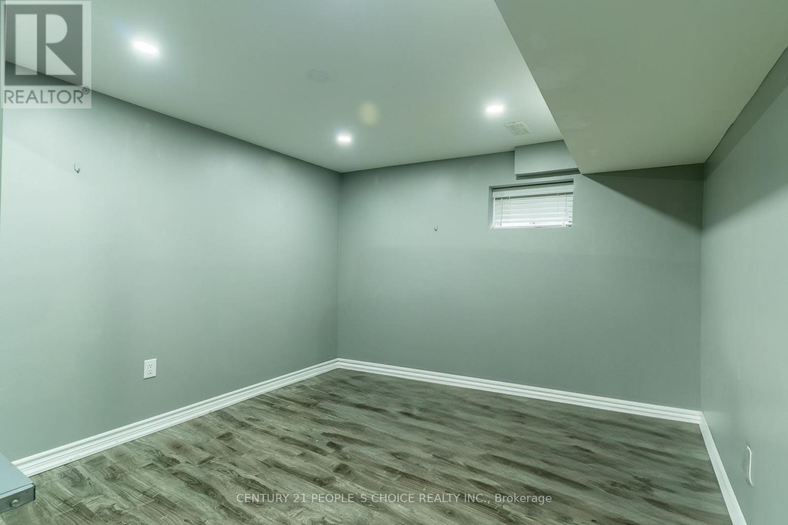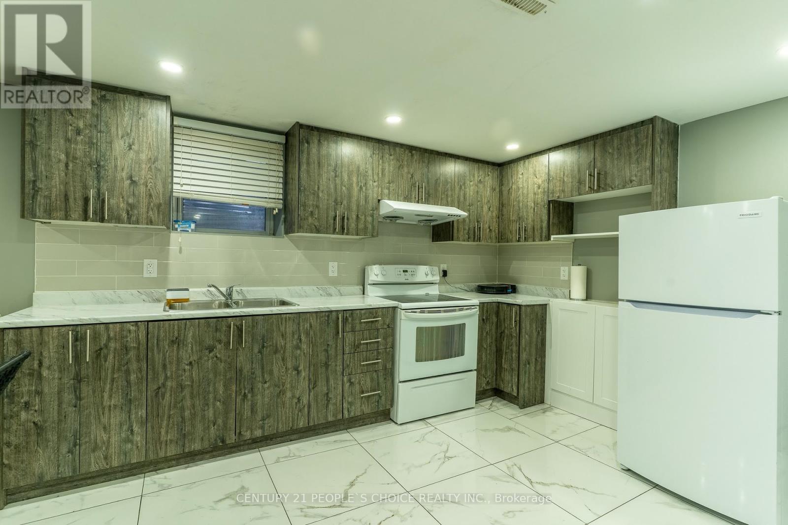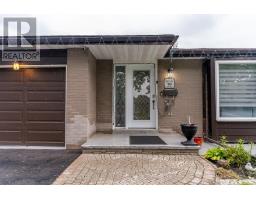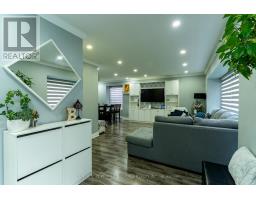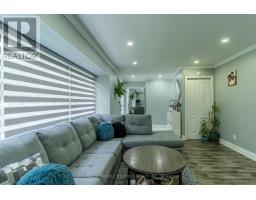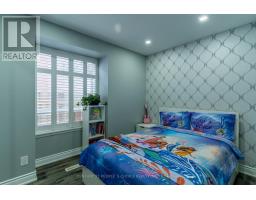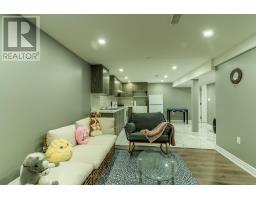70 Glebe Crescent Brampton, Ontario L6S 1G1
$1,049,000
Welcome to this move-in-ready bungalow that seamlessly design exceptional functionality. This is a fantastic family home featuring generously sized rooms, formal living and dining areas, a main floor family room, and an eat-in family kitchen. Professionally renovated, this detached bungalow boasts 3+3 bedrooms and a brand-new, FINISHED LEGAL BASEMENT with a separate entrance. The main floor offers an open-concept layout with modern kitchens equipped with quartz countertops, high-end stainless steel appliances, and a stylish backsplash. Additional upgrades include new doors, baseboards, and trim, Upgraded Meter to 125 A in 2024, as well as LED pot lights in upper level bedrooms (2023), Pot lights in Basement (2024) and Brand new AC (2025). (id:50886)
Open House
This property has open houses!
2:00 pm
Ends at:4:00 pm
2:00 pm
Ends at:4:00 pm
Property Details
| MLS® Number | W12193642 |
| Property Type | Single Family |
| Community Name | Northgate |
| Features | Carpet Free |
| Parking Space Total | 6 |
Building
| Bathroom Total | 3 |
| Bedrooms Above Ground | 3 |
| Bedrooms Below Ground | 3 |
| Bedrooms Total | 6 |
| Appliances | Garage Door Opener Remote(s), Dishwasher, Dryer, Stove, Washer, Window Coverings, Refrigerator |
| Architectural Style | Bungalow |
| Basement Development | Finished |
| Basement Features | Separate Entrance |
| Basement Type | N/a (finished) |
| Construction Style Attachment | Detached |
| Cooling Type | Central Air Conditioning |
| Exterior Finish | Brick |
| Flooring Type | Ceramic, Laminate |
| Foundation Type | Concrete |
| Heating Fuel | Natural Gas |
| Heating Type | Forced Air |
| Stories Total | 1 |
| Size Interior | 1,100 - 1,500 Ft2 |
| Type | House |
| Utility Water | Municipal Water |
Parking
| Attached Garage | |
| Garage |
Land
| Acreage | No |
| Fence Type | Fenced Yard |
| Sewer | Sanitary Sewer |
| Size Depth | 122 Ft |
| Size Frontage | 50 Ft |
| Size Irregular | 50 X 122 Ft ; 3 Bedroom Huge Basement Per City |
| Size Total Text | 50 X 122 Ft ; 3 Bedroom Huge Basement Per City |
Rooms
| Level | Type | Length | Width | Dimensions |
|---|---|---|---|---|
| Basement | Kitchen | 3.87 m | 3.9 m | 3.87 m x 3.9 m |
| Basement | Family Room | 4.02 m | 3.17 m | 4.02 m x 3.17 m |
| Basement | Bedroom | 3.5 m | 3.32 m | 3.5 m x 3.32 m |
| Basement | Bedroom 2 | 3.6 m | 3.29 m | 3.6 m x 3.29 m |
| Basement | Bedroom 3 | 2.96 m | 3.14 m | 2.96 m x 3.14 m |
| Ground Level | Living Room | 4.88 m | 3.9 m | 4.88 m x 3.9 m |
| Ground Level | Dining Room | 3.78 m | 3.2 m | 3.78 m x 3.2 m |
| Ground Level | Kitchen | 3.5 m | 3.11 m | 3.5 m x 3.11 m |
| Ground Level | Primary Bedroom | 4.7 m | 3.29 m | 4.7 m x 3.29 m |
| Ground Level | Bedroom 2 | 3.35 m | 3.35 m | 3.35 m x 3.35 m |
| Ground Level | Bedroom 3 | 3.04 m | 2.74 m | 3.04 m x 2.74 m |
Utilities
| Cable | Installed |
| Electricity | Installed |
| Sewer | Installed |
https://www.realtor.ca/real-estate/28410813/70-glebe-crescent-brampton-northgate-northgate
Contact Us
Contact us for more information
Hitesh Patel
Salesperson
teamhappy.ca/
1780 Albion Road Unit 2 & 3
Toronto, Ontario M9V 1C1
(416) 742-8000
(416) 742-8001


