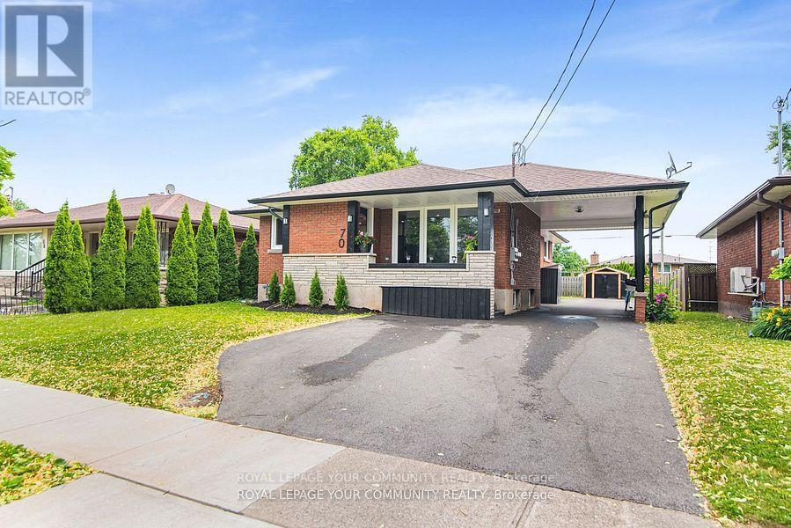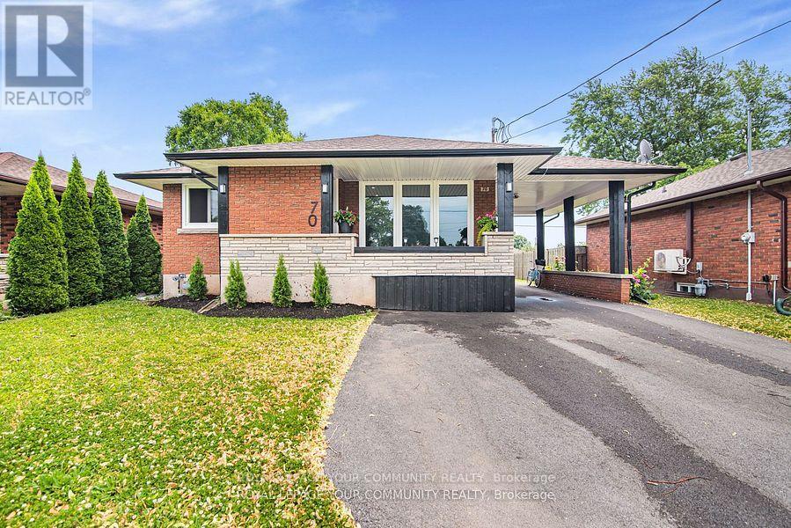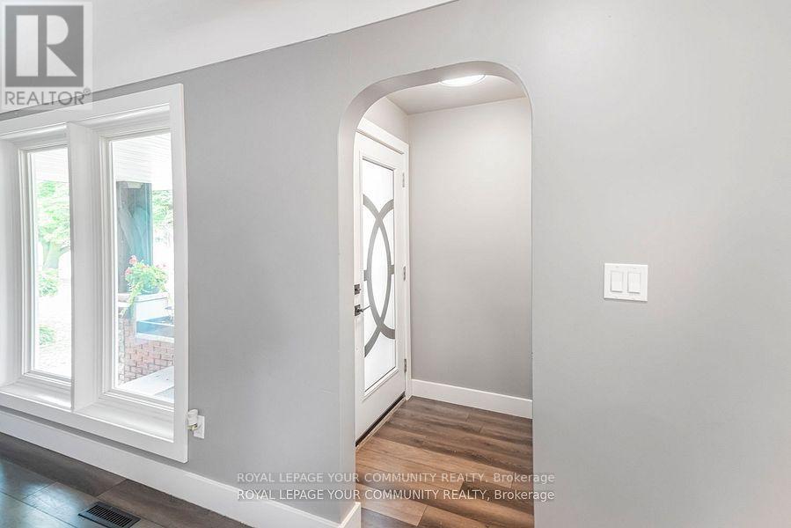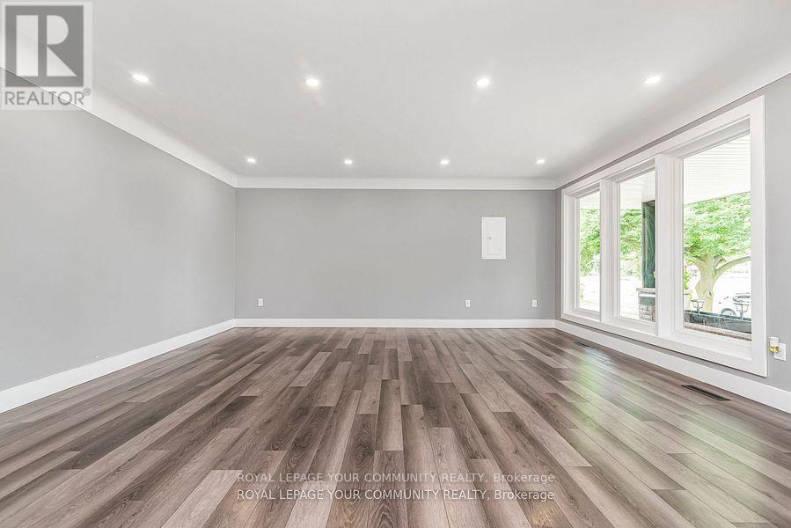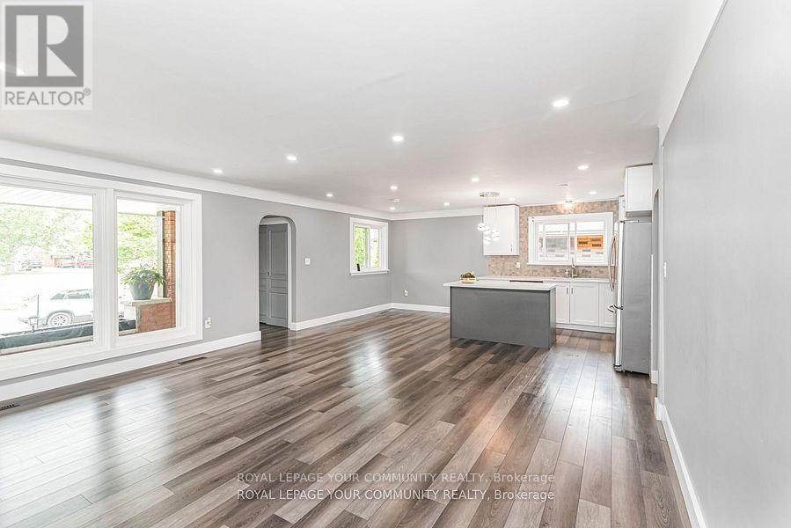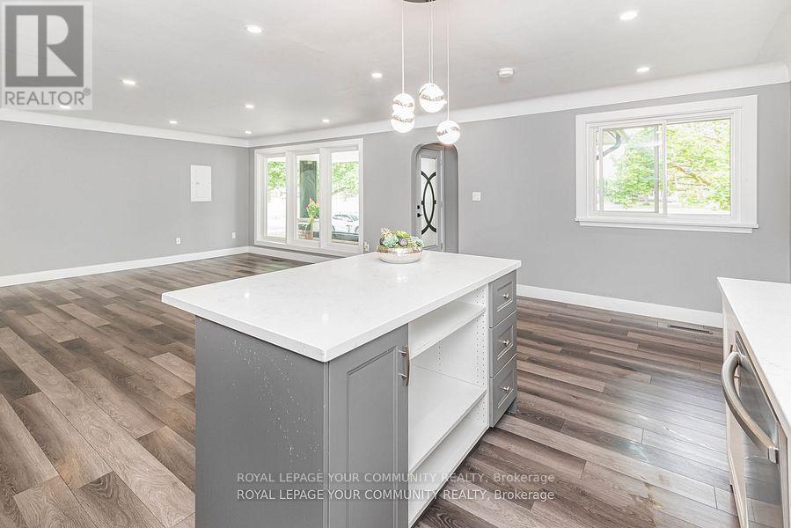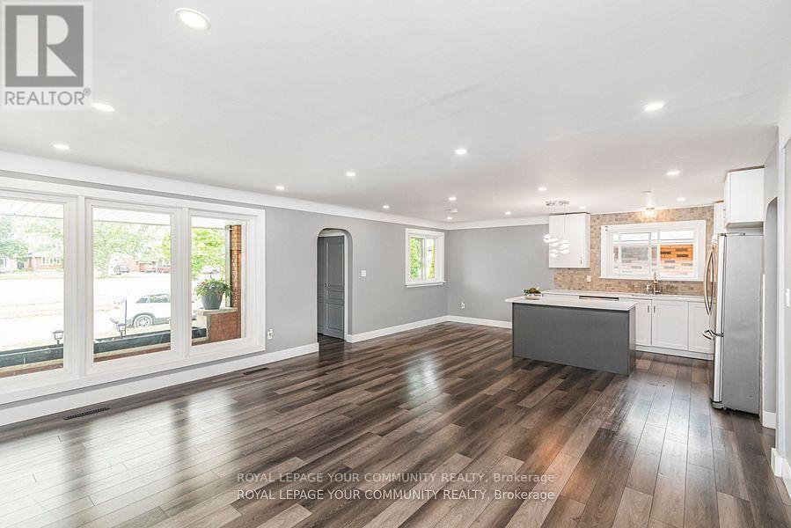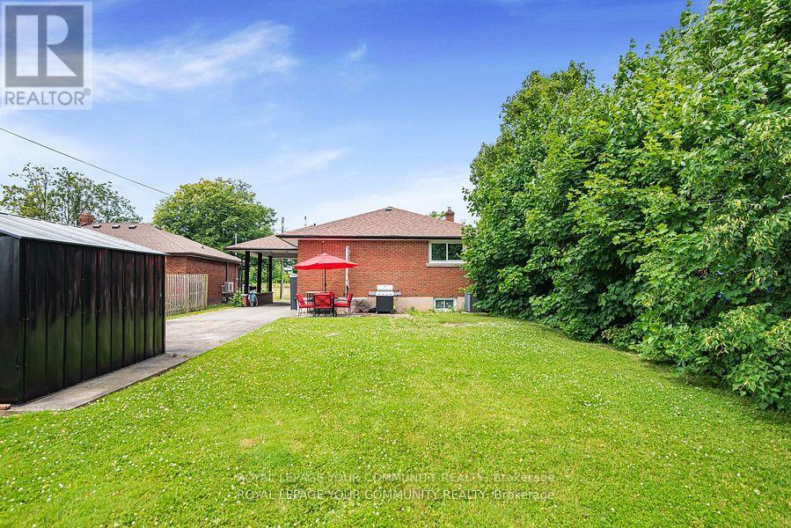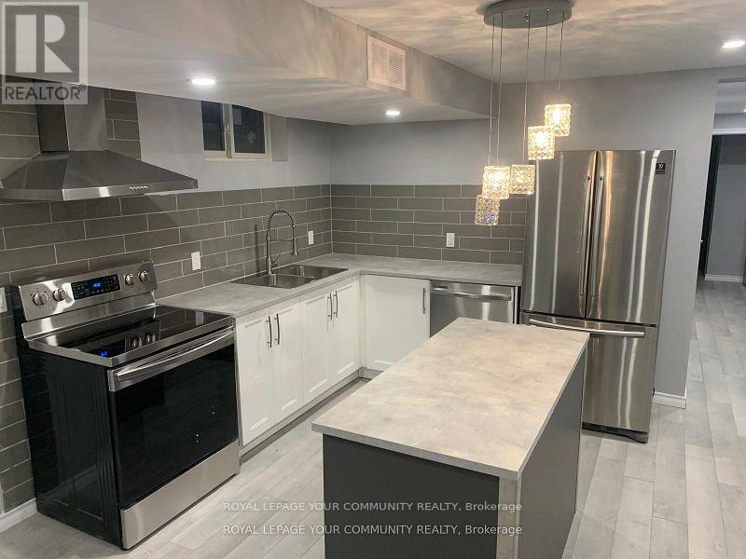70 Golden Boulevard E Welland, Ontario L3B 1H6
$649,000
TURN KEY! LEGAL DUPLEX, FULLY RENOVATED! Ideal for investors, multi families or those looking to subsidize mortgage payments w/rental income! 50 x 138 ft lot! Quartz countertops, 2 new kitchens, bathrooms, luxury vinyl flooring, lighting, electrical, plumbing, roof, vinyl windows, fire & sound separation, Exit (egress), 2 Hydro meters, new driveway, upgraded water service supply & more! Lower unit has 8 ft ceilings featuring 2 large bedrooms and lots of closet space! FULLY VACANT! Move in right away or set your own rent. Located on a quiet street in a family-friendly area of Welland, close to Schools, amenities and picturesque spots like the Welland Canal and trails. Very easy access to 406 & QEW. Don't let this fantastic opportunity pass you by! (id:50886)
Property Details
| MLS® Number | X12177909 |
| Property Type | Multi-family |
| Community Name | 773 - Lincoln/Crowland |
| Amenities Near By | Hospital, Park, Place Of Worship, Public Transit, Schools |
| Community Features | Community Centre |
| Equipment Type | Water Heater |
| Parking Space Total | 4 |
| Rental Equipment Type | Water Heater |
| Structure | Shed |
Building
| Bathroom Total | 2 |
| Bedrooms Above Ground | 3 |
| Bedrooms Below Ground | 2 |
| Bedrooms Total | 5 |
| Age | 51 To 99 Years |
| Appliances | All, Dishwasher, Dryer, Microwave, Storage Shed, Two Stoves, Washer, Two Refrigerators |
| Architectural Style | Bungalow |
| Basement Features | Apartment In Basement, Separate Entrance |
| Basement Type | N/a |
| Cooling Type | Central Air Conditioning |
| Exterior Finish | Brick |
| Heating Fuel | Natural Gas |
| Heating Type | Forced Air |
| Stories Total | 1 |
| Size Interior | 1,100 - 1,500 Ft2 |
| Type | Duplex |
| Utility Water | Municipal Water |
Parking
| Carport | |
| No Garage |
Land
| Acreage | No |
| Land Amenities | Hospital, Park, Place Of Worship, Public Transit, Schools |
| Sewer | Sanitary Sewer |
| Size Depth | 138 Ft |
| Size Frontage | 50 Ft |
| Size Irregular | 50 X 138 Ft |
| Size Total Text | 50 X 138 Ft|under 1/2 Acre |
| Zoning Description | Rl1 |
Rooms
| Level | Type | Length | Width | Dimensions |
|---|---|---|---|---|
| Basement | Living Room | 5.61 m | 4.4 m | 5.61 m x 4.4 m |
| Basement | Kitchen | 5.61 m | 3.9 m | 5.61 m x 3.9 m |
| Basement | Bedroom | 3.2 m | 2.7 m | 3.2 m x 2.7 m |
| Basement | Bedroom | 4.2 m | 3.6 m | 4.2 m x 3.6 m |
| Main Level | Living Room | 5.18 m | 4.11 m | 5.18 m x 4.11 m |
| Main Level | Kitchen | 3.1 m | 4.05 m | 3.1 m x 4.05 m |
| Main Level | Dining Room | 2.2 m | 3.23 m | 2.2 m x 3.23 m |
| Main Level | Bedroom | 3.05 m | 3.41 m | 3.05 m x 3.41 m |
| Main Level | Bedroom | 2.96 m | 2.96 m | 2.96 m x 2.96 m |
| Main Level | Bedroom | 3.08 m | 3.41 m | 3.08 m x 3.41 m |
Utilities
| Cable | Installed |
| Electricity | Installed |
| Sewer | Installed |
Contact Us
Contact us for more information
Julie Curcio- Birch
Salesperson
(416) 888-0111
www.therainmakerteam.com/
www.facebook.com/profile.php?id=61558195948711
12942 Keele Street
King City, Ontario L7B 1H8
(905) 832-6656
(905) 832-6918
Joseph Cartaginese
Broker
www.therainmakerteam.com/
12942 Keele Street
King City, Ontario L7B 1H8
(905) 832-6656
(905) 832-6918

