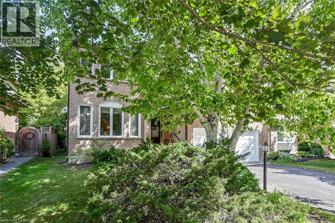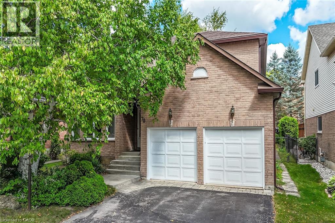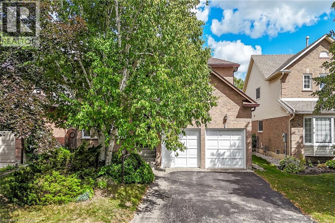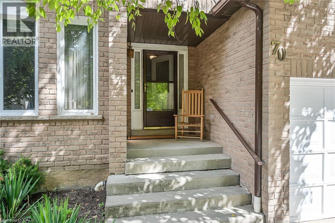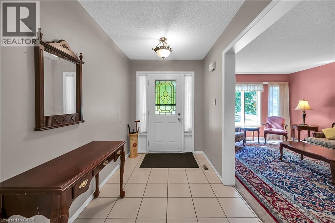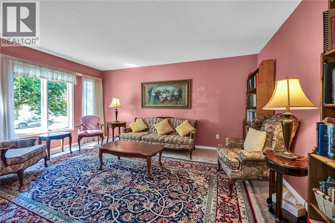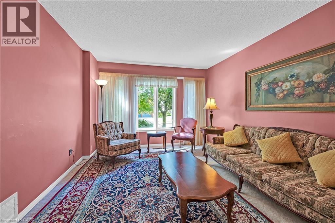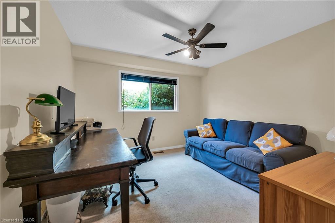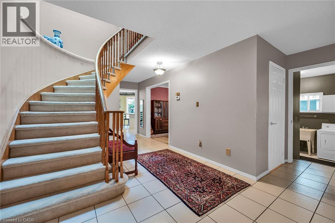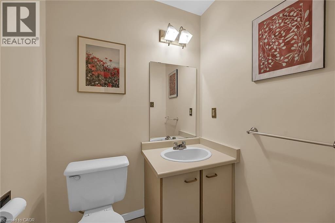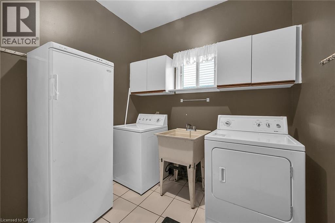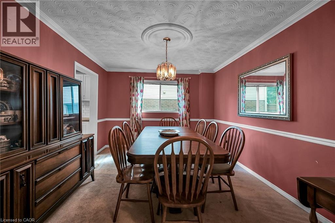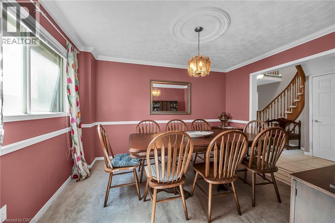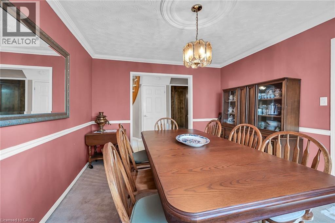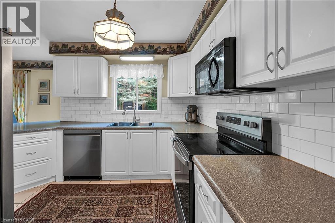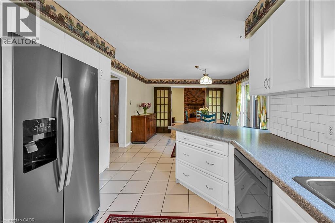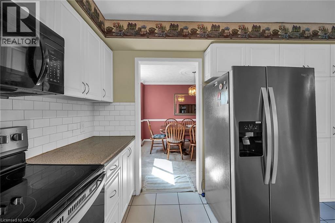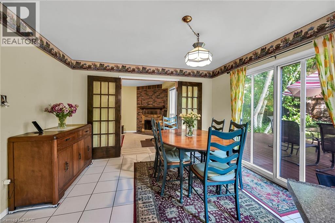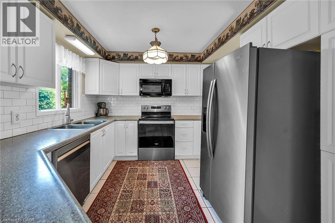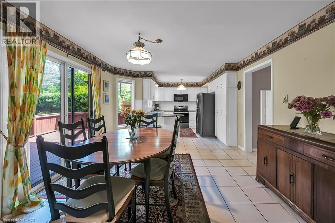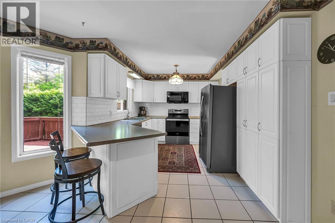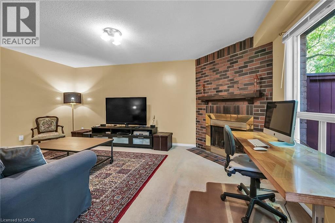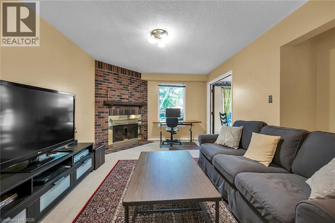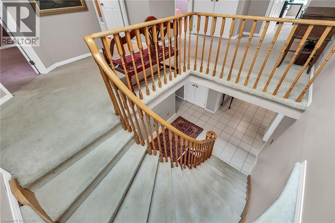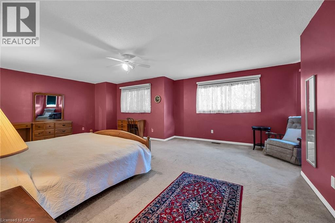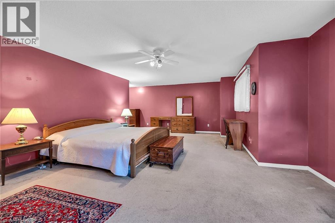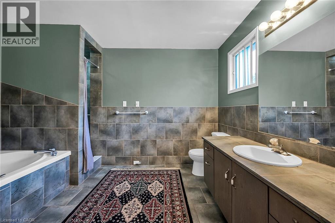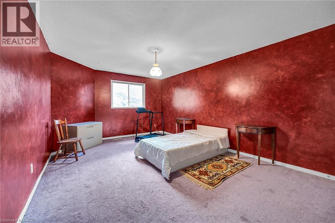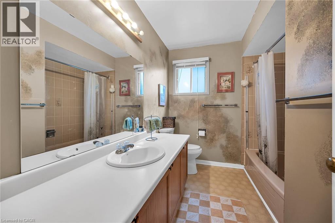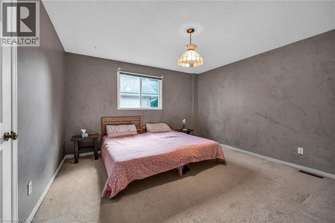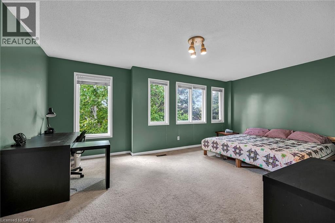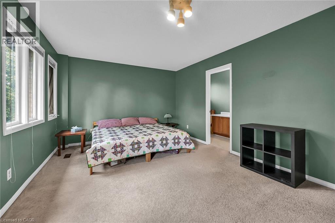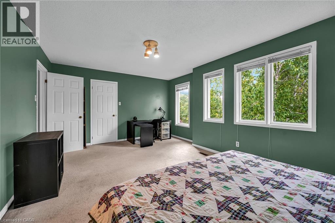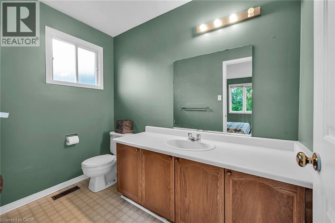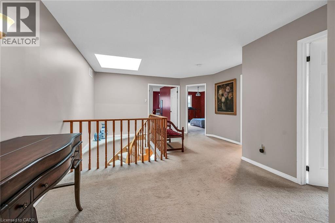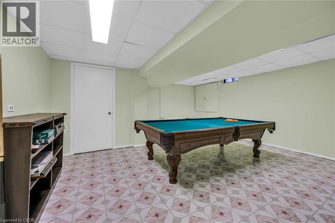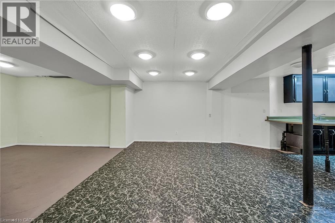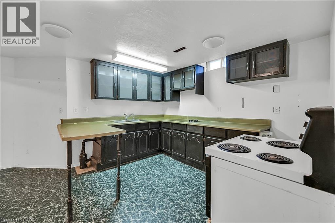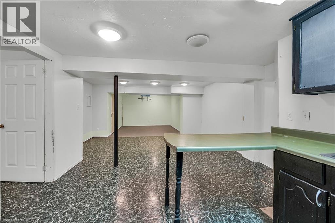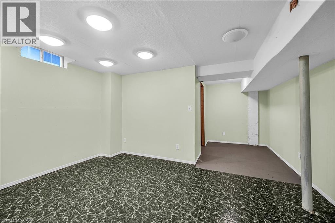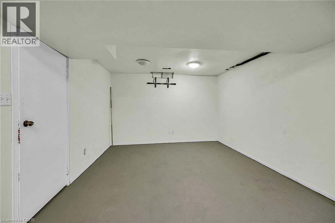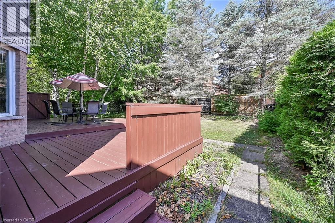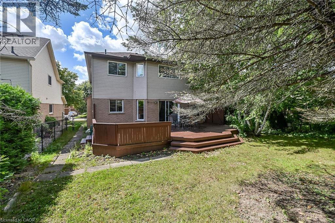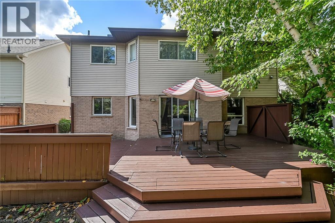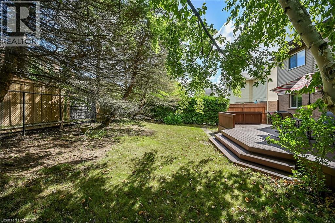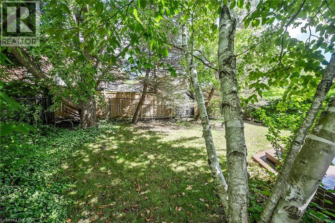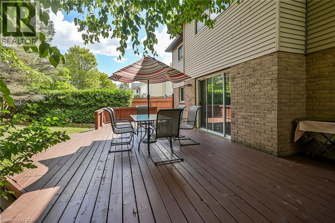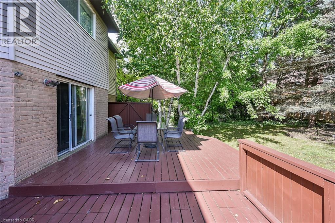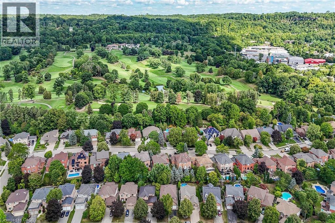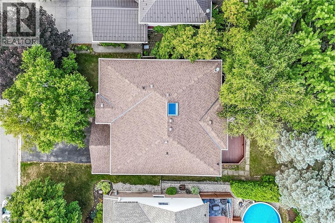70 Golfview Crescent Dundas, Ontario L9H 6T6
5 Bedroom
5 Bathroom
4,400 ft2
2 Level
Fireplace
Central Air Conditioning
Forced Air
$1,124,500
WELCOME TO THIS 3200SQ FT 4+1 BEDRM 5BATH EXECUTIVE HOME LOCATED SECOND STREET SOUTH OF DUNDAS GOLF COARSE. BOASTS 1 OR 2 BEDRM INLAW IN BASMENT FOR 2ND FAMILY OR INCOME POSSIBILITITES. SHINGLES, SKYLIGHT 2024, NEW 6 PREMIUM EAVESTROUGH AND LEAF GUARDS 2024. KITCHEN 2020. TAKE THE VIRTUALTOUR. (id:50886)
Property Details
| MLS® Number | 40765997 |
| Property Type | Single Family |
| Amenities Near By | Airport, Golf Nearby, Hospital, Marina, Park, Place Of Worship, Playground, Public Transit, Schools |
| Communication Type | High Speed Internet |
| Community Features | Quiet Area, School Bus |
| Features | Southern Exposure, Conservation/green Belt, Paved Driveway, Automatic Garage Door Opener |
| Parking Space Total | 6 |
| Structure | Porch |
Building
| Bathroom Total | 5 |
| Bedrooms Above Ground | 4 |
| Bedrooms Below Ground | 1 |
| Bedrooms Total | 5 |
| Appliances | Central Vacuum, Dishwasher, Dryer, Refrigerator, Stove, Washer, Microwave Built-in, Garage Door Opener |
| Architectural Style | 2 Level |
| Basement Development | Finished |
| Basement Type | Full (finished) |
| Constructed Date | 1994 |
| Construction Style Attachment | Detached |
| Cooling Type | Central Air Conditioning |
| Exterior Finish | Aluminum Siding, Brick |
| Fire Protection | Smoke Detectors |
| Fireplace Present | Yes |
| Fireplace Total | 1 |
| Foundation Type | Poured Concrete |
| Half Bath Total | 2 |
| Heating Fuel | Natural Gas |
| Heating Type | Forced Air |
| Stories Total | 2 |
| Size Interior | 4,400 Ft2 |
| Type | House |
| Utility Water | Municipal Water |
Parking
| Attached Garage |
Land
| Access Type | Road Access |
| Acreage | No |
| Land Amenities | Airport, Golf Nearby, Hospital, Marina, Park, Place Of Worship, Playground, Public Transit, Schools |
| Sewer | Municipal Sewage System |
| Size Depth | 115 Ft |
| Size Frontage | 49 Ft |
| Size Total Text | Under 1/2 Acre |
| Zoning Description | R2 |
Rooms
| Level | Type | Length | Width | Dimensions |
|---|---|---|---|---|
| Second Level | 4pc Bathroom | Measurements not available | ||
| Second Level | 2pc Bathroom | Measurements not available | ||
| Second Level | 4pc Bathroom | Measurements not available | ||
| Second Level | Bedroom | 13'0'' x 12'5'' | ||
| Second Level | Bedroom | 18'0'' x 12'4'' | ||
| Second Level | Bedroom | 18'6'' x 13'1'' | ||
| Second Level | Primary Bedroom | 23'7'' x 17'0'' | ||
| Basement | 3pc Bathroom | Measurements not available | ||
| Basement | Storage | 7'6'' x 9'8'' | ||
| Basement | Games Room | 20'0'' x 17'6'' | ||
| Basement | Bedroom | 17'5'' x 14'0'' | ||
| Basement | Kitchen | 11'5'' x 8'10'' | ||
| Basement | Recreation Room | 26'3'' x 16'2'' | ||
| Main Level | 2pc Bathroom | Measurements not available | ||
| Main Level | Family Room | 18'1'' x 11'5'' | ||
| Main Level | Eat In Kitchen | 23'8'' x 12'6'' | ||
| Main Level | Dining Room | 11'0'' x 12'9'' | ||
| Main Level | Laundry Room | 8'3'' x 10'3'' | ||
| Main Level | Office | 11'2'' x 11'5'' | ||
| Main Level | Living Room | 15'11'' x 11'5'' |
Utilities
| Cable | Available |
| Natural Gas | Available |
| Telephone | Available |
https://www.realtor.ca/real-estate/28812501/70-golfview-crescent-dundas
Contact Us
Contact us for more information
John Stewart Allan
Salesperson
(905) 574-1450
RE/MAX Escarpment Realty Inc.
109 Portia Drive
Ancaster, Ontario L9G 0E8
109 Portia Drive
Ancaster, Ontario L9G 0E8
(905) 304-3303
(905) 574-1450
www.remaxescarpment.com/

