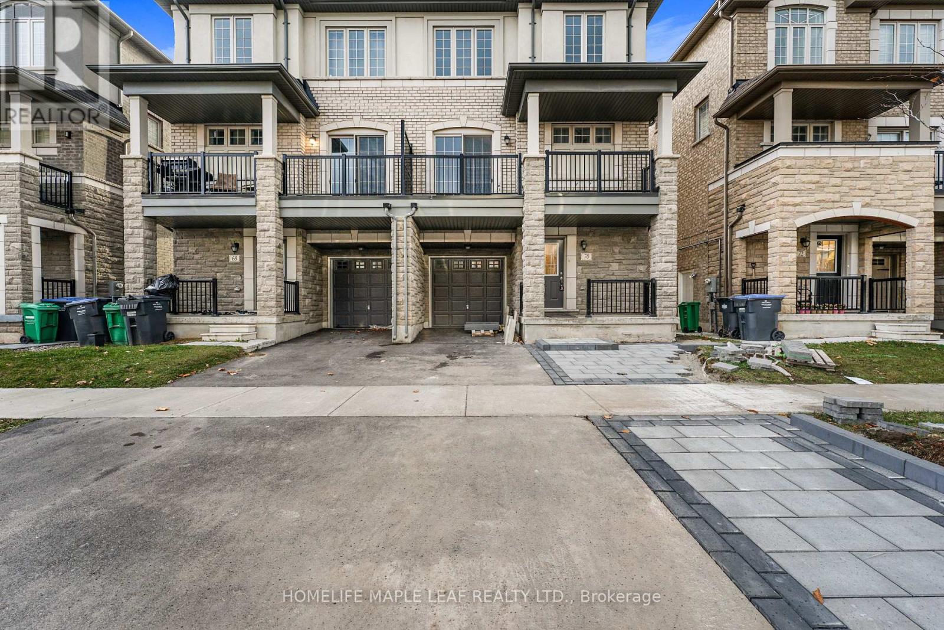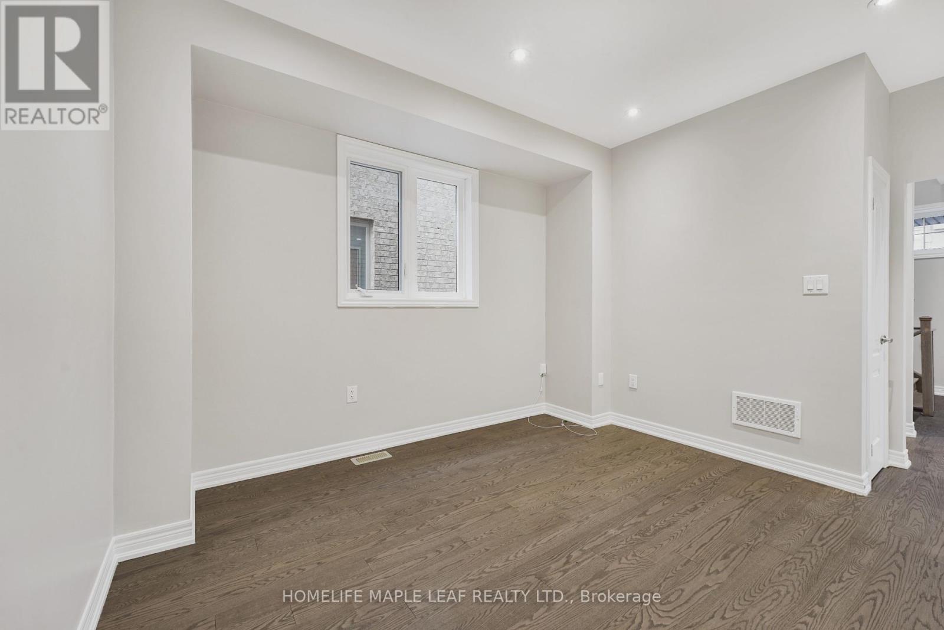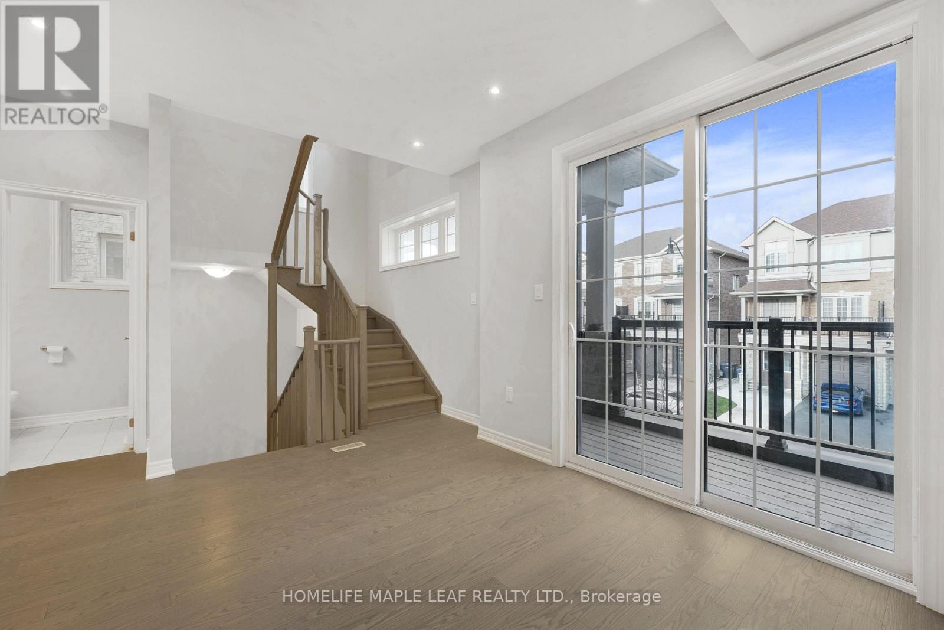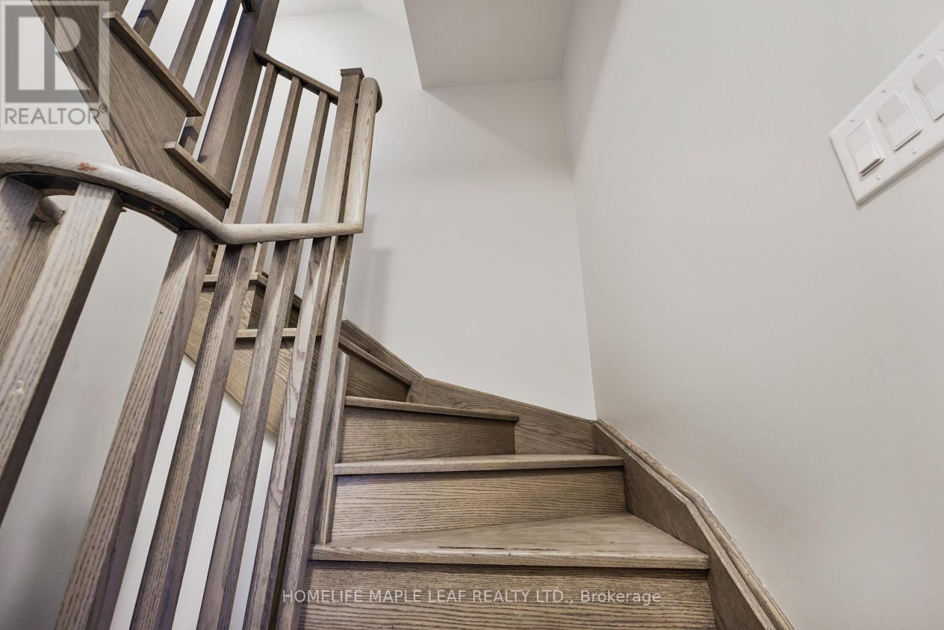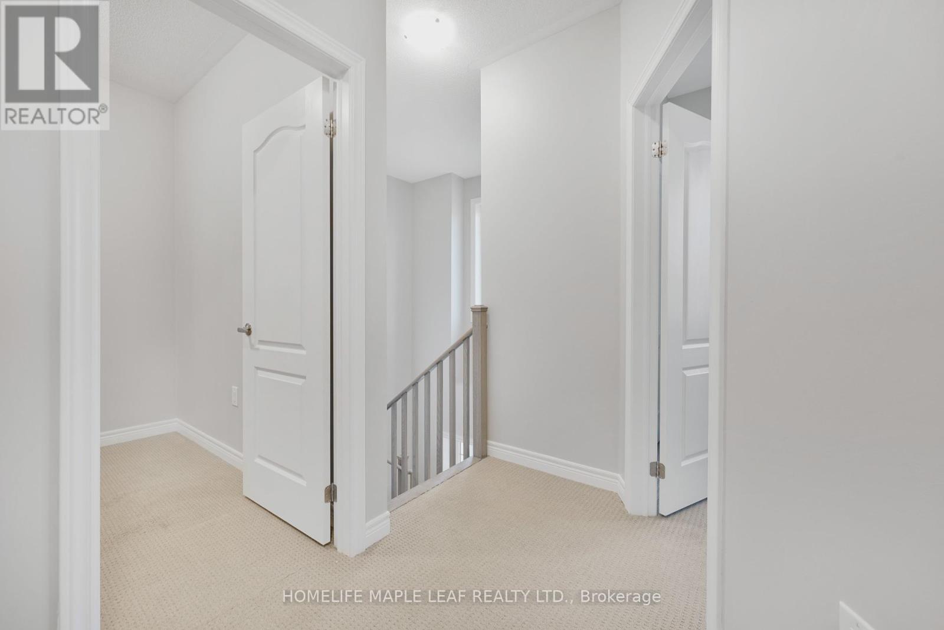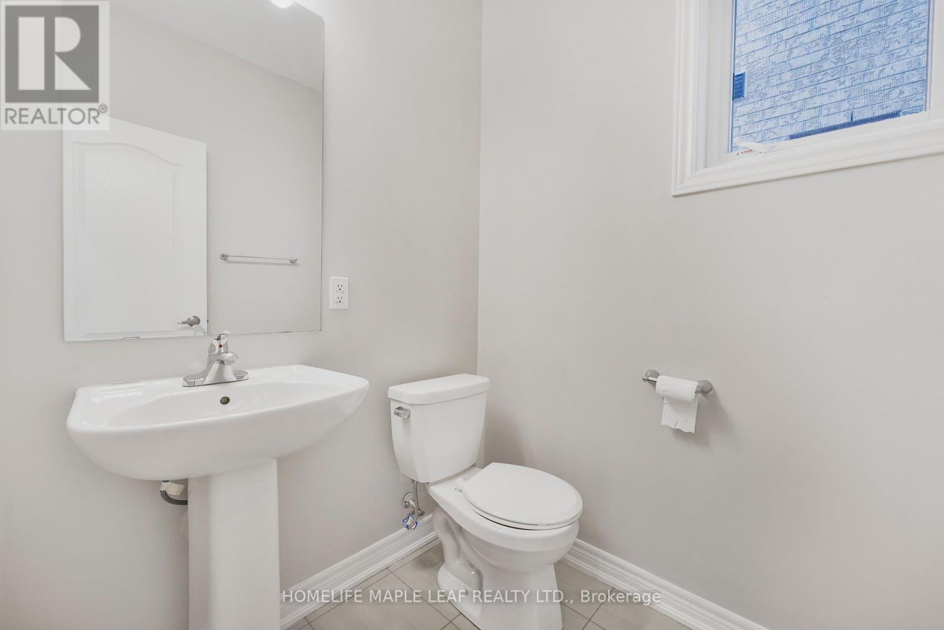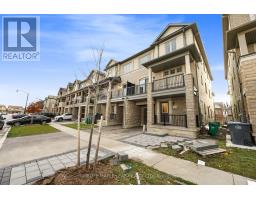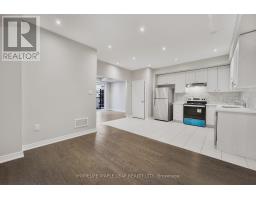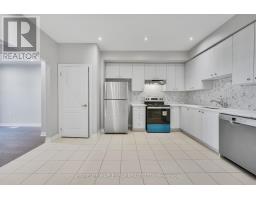70 Hashmi Place Brampton, Ontario L6Y 0H8
3 Bedroom
3 Bathroom
1099.9909 - 1499.9875 sqft
Central Air Conditioning
Forced Air
$2,950 Monthly
Triple A Tenants only. Attach Sch B to all offers. First/Last months deposit by certified cheque + 10 post dated cheques. References, Credit Report, Letter of employment to accompany rental application. Tenants pay 70% utilities. Basement will be rented separately. (id:50886)
Property Details
| MLS® Number | W10422226 |
| Property Type | Single Family |
| Community Name | Credit Valley |
| AmenitiesNearBy | Hospital, Park, Public Transit |
| CommunityFeatures | Community Centre |
| ParkingSpaceTotal | 2 |
| ViewType | View |
Building
| BathroomTotal | 3 |
| BedroomsAboveGround | 3 |
| BedroomsTotal | 3 |
| Appliances | Dishwasher, Dryer, Refrigerator, Stove, Washer |
| BasementDevelopment | Finished |
| BasementFeatures | Walk Out |
| BasementType | N/a (finished) |
| ConstructionStyleAttachment | Attached |
| CoolingType | Central Air Conditioning |
| ExteriorFinish | Brick |
| FlooringType | Hardwood, Ceramic, Carpeted |
| FoundationType | Brick |
| HalfBathTotal | 1 |
| HeatingFuel | Natural Gas |
| HeatingType | Forced Air |
| StoriesTotal | 3 |
| SizeInterior | 1099.9909 - 1499.9875 Sqft |
| Type | Row / Townhouse |
| UtilityWater | Municipal Water |
Parking
| Garage |
Land
| Acreage | No |
| LandAmenities | Hospital, Park, Public Transit |
| Sewer | Sanitary Sewer |
| SizeDepth | 43 Ft ,3 In |
| SizeFrontage | 26 Ft ,3 In |
| SizeIrregular | 26.3 X 43.3 Ft |
| SizeTotalText | 26.3 X 43.3 Ft|under 1/2 Acre |
Rooms
| Level | Type | Length | Width | Dimensions |
|---|---|---|---|---|
| Second Level | Living Room | 5.24 m | 6.68 m | 5.24 m x 6.68 m |
| Second Level | Dining Room | 6.15 m | 5.55 m | 6.15 m x 5.55 m |
| Second Level | Kitchen | 5.36 m | 4.78 m | 5.36 m x 4.78 m |
| Second Level | Bedroom | 6.25 m | 4.78 m | 6.25 m x 4.78 m |
| Second Level | Bedroom 2 | Measurements not available | ||
| Second Level | Bedroom 3 | Measurements not available |
https://www.realtor.ca/real-estate/27646380/70-hashmi-place-brampton-credit-valley-credit-valley
Interested?
Contact us for more information
Sumaira Usman
Salesperson
Homelife Maple Leaf Realty Ltd.
80 Eastern Avenue #3
Brampton, Ontario L6W 1X9
80 Eastern Avenue #3
Brampton, Ontario L6W 1X9





