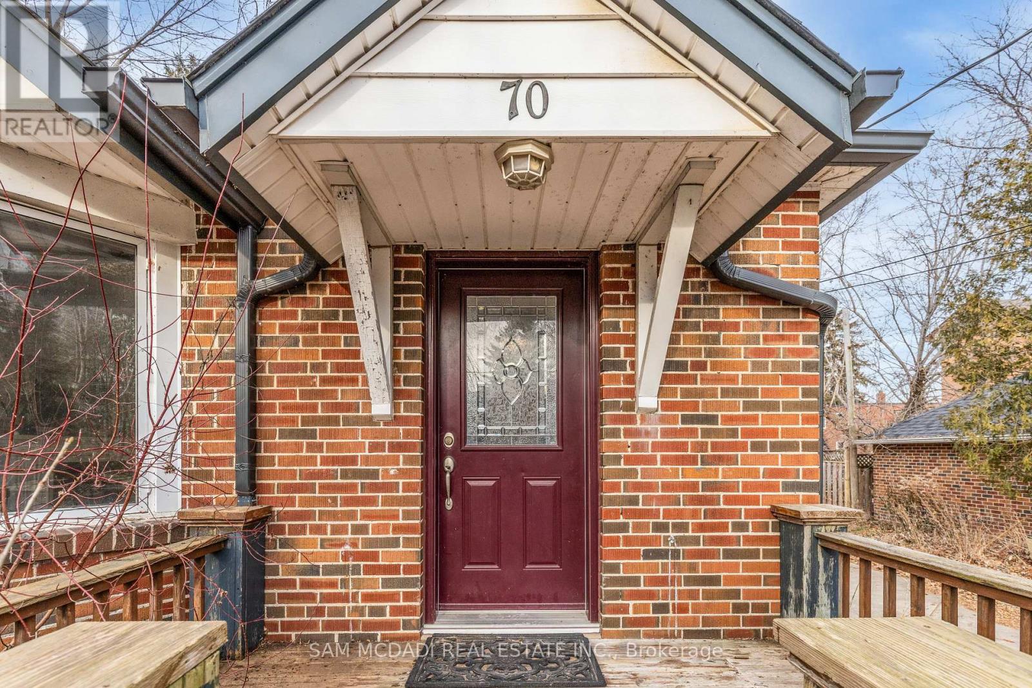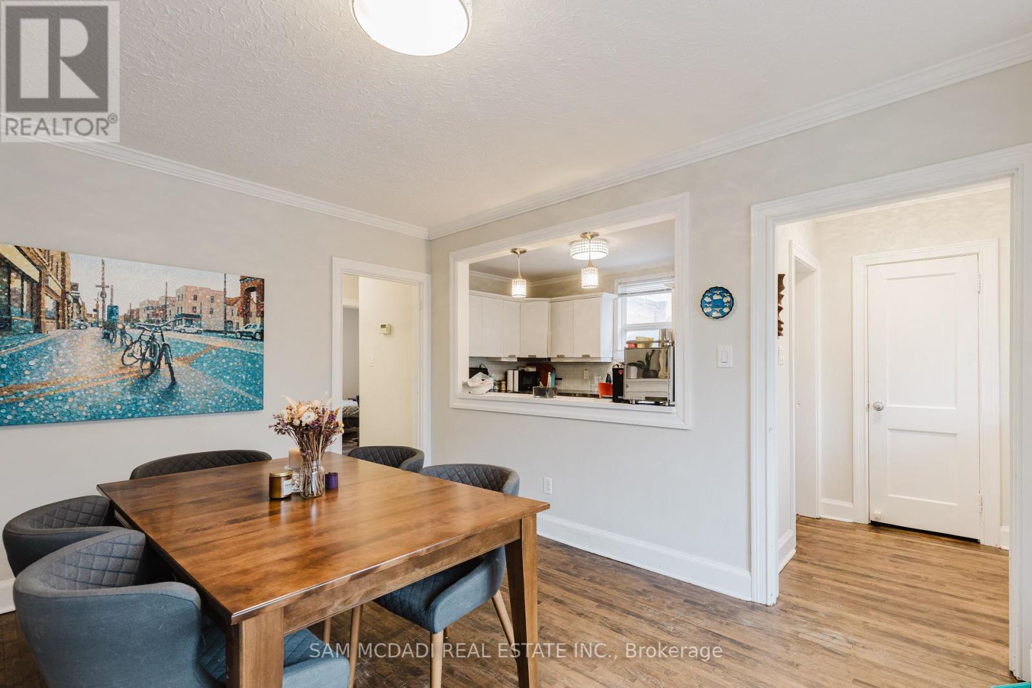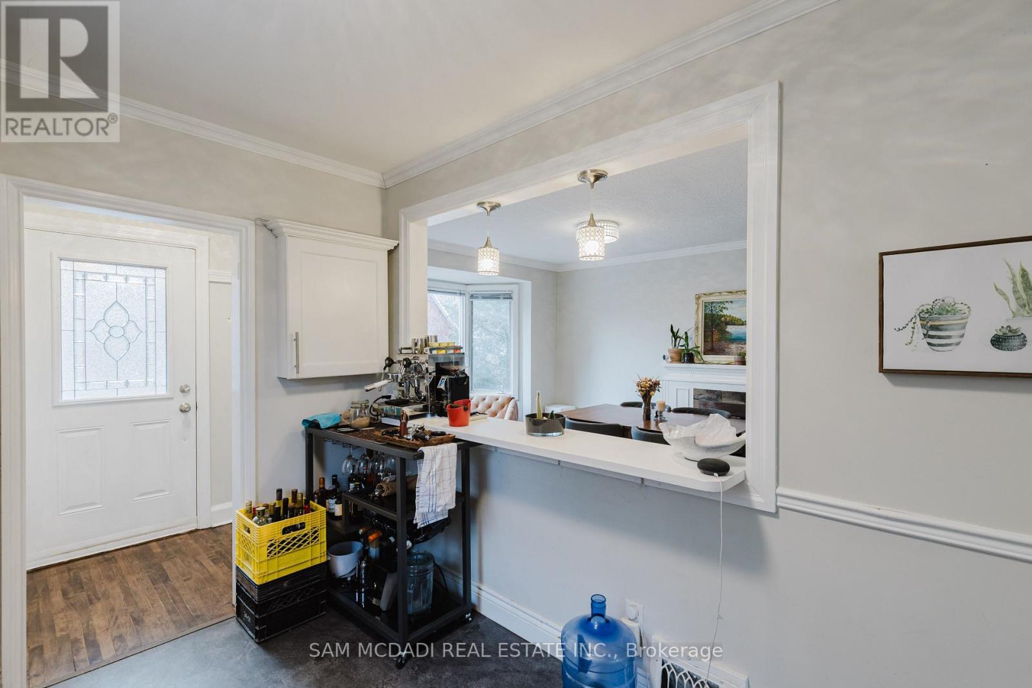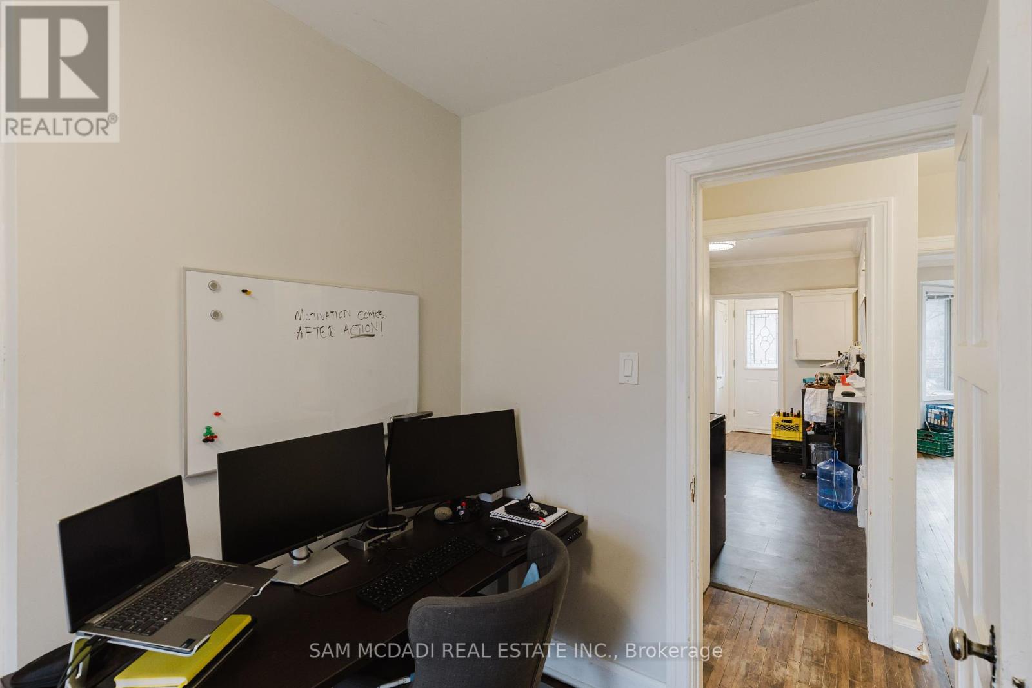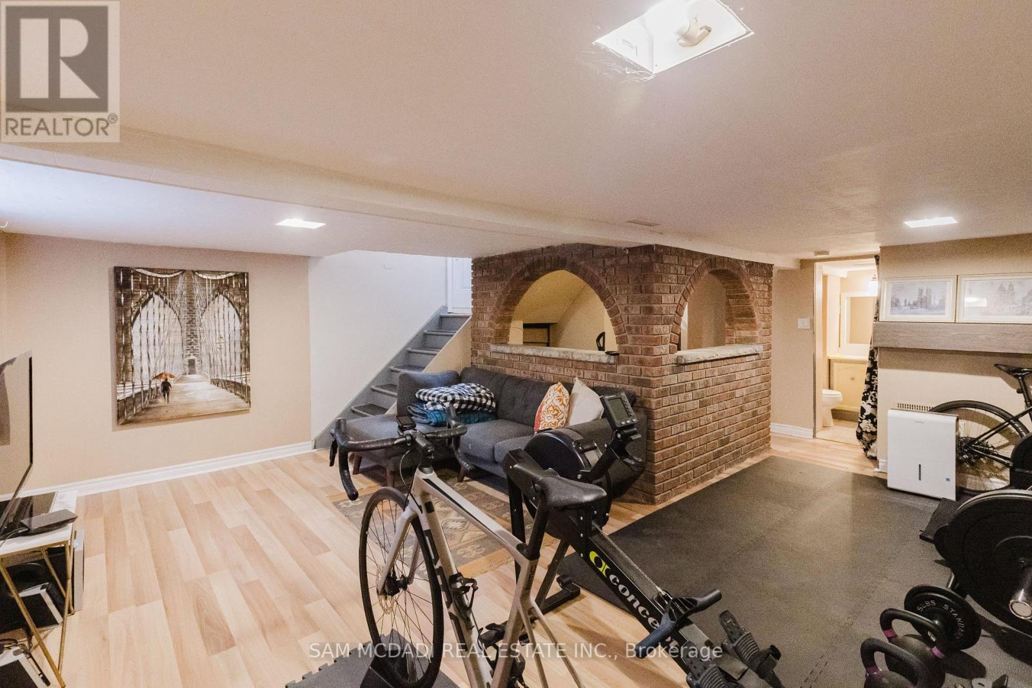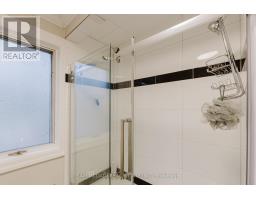70 High Street W Mississauga, Ontario L5H 1K2
$2,985 Monthly
Discover this charmingly renovated 2-bedroom gem nestled in Mississauga's most sought-after neighbourhood. A short stroll from the lake, vibrant restaurants, and cozy cafes, this stylish home is just 20 minutes from downtown. Step inside to find a bright, open-concept space with walnut-stained floors, and modern finishes throughout. With a driveway that accommodates five cars, parking will never be a worry. Experience refined living in a location that truly has it all this opportunity won't last long! (id:50886)
Property Details
| MLS® Number | W11926484 |
| Property Type | Single Family |
| Community Name | Port Credit |
| AmenitiesNearBy | Public Transit, Park |
| ParkingSpaceTotal | 5 |
Building
| BathroomTotal | 2 |
| BedroomsAboveGround | 2 |
| BedroomsTotal | 2 |
| Appliances | Dryer, Refrigerator, Stove, Washer, Window Coverings |
| ArchitecturalStyle | Bungalow |
| BasementDevelopment | Finished |
| BasementType | N/a (finished) |
| ConstructionStyleAttachment | Detached |
| CoolingType | Central Air Conditioning |
| ExteriorFinish | Brick |
| FireProtection | Smoke Detectors |
| FlooringType | Laminate |
| FoundationType | Concrete |
| HalfBathTotal | 1 |
| HeatingFuel | Natural Gas |
| HeatingType | Forced Air |
| StoriesTotal | 1 |
| Type | House |
| UtilityWater | Municipal Water |
Land
| Acreage | No |
| LandAmenities | Public Transit, Park |
| Sewer | Sanitary Sewer |
| SurfaceWater | River/stream |
Rooms
| Level | Type | Length | Width | Dimensions |
|---|---|---|---|---|
| Lower Level | Recreational, Games Room | 6.2 m | 5.51 m | 6.2 m x 5.51 m |
| Lower Level | Laundry Room | 2.77 m | 1.58 m | 2.77 m x 1.58 m |
| Main Level | Living Room | 4.77 m | 3.49 m | 4.77 m x 3.49 m |
| Main Level | Kitchen | 3.75 m | 2.62 m | 3.75 m x 2.62 m |
| Main Level | Primary Bedroom | 3.63 m | 3.25 m | 3.63 m x 3.25 m |
| Main Level | Bedroom 2 | 2.92 m | 3.64 m | 2.92 m x 3.64 m |
https://www.realtor.ca/real-estate/27809248/70-high-street-w-mississauga-port-credit-port-credit
Interested?
Contact us for more information
Sam Allan Mcdadi
Salesperson
110 - 5805 Whittle Rd
Mississauga, Ontario L4Z 2J1
Adam Paiement
Salesperson
110 - 5805 Whittle Rd
Mississauga, Ontario L4Z 2J1

