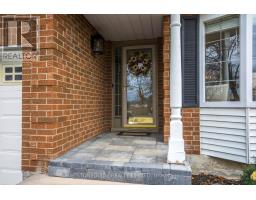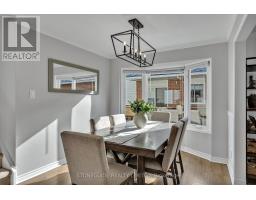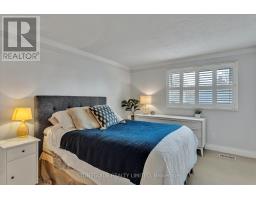70 Homefield Square Clarington, Ontario L1E 1L3
$769,000
Lovely detached 4 level backsplit located in a fantastic Courtice neighbourhood. The living and dining rooms are bright and airy with lots of natural light and the renovated eat-in kitchen features white cabinets, quartz countertops and stainless steel appliances. There is a patio door leading from kitchen to a newer deck with access to fully fenced backyard, ideal for outdoor dining and entertaining. There are 2 spacious bedrooms on upper level with generous closets and 4 piece bath. This attractive home also features convenient garage access from home to single car garage, paved drive and new stonework leading to front door. The above grade lower level features a family room with gas fireplace and patio door to yard, a 3rd bedroom and a 2 piece bath. The finished basement offers a rec room and laundry, storage and utility room. This home has great space and is perfect for the first timer, family or downsizer with close proximity to schools, shopping, transit and more. Recent updates include: Carpet (2020), Kitchen (2021), Garage door (2021), Regraded driveway (2021), Landscaping (2022), Deck (2023), Downstairs bathroom (2023). **** EXTRAS **** Gas: $1,250/yr, Hydro: $1,440/yr, Water: $615/yr, Hot water rental: $37.05/month. Roof (2014), Furnace (2014), AC (2017). (id:50886)
Open House
This property has open houses!
1:00 pm
Ends at:2:30 pm
Property Details
| MLS® Number | E10930040 |
| Property Type | Single Family |
| Community Name | Courtice |
| AmenitiesNearBy | Park, Schools |
| CommunityFeatures | Community Centre |
| ParkingSpaceTotal | 3 |
Building
| BathroomTotal | 2 |
| BedroomsAboveGround | 2 |
| BedroomsBelowGround | 1 |
| BedroomsTotal | 3 |
| Appliances | Garage Door Opener Remote(s), Water Meter, Water Heater, Dishwasher, Dryer, Refrigerator, Stove, Washer, Window Coverings |
| BasementDevelopment | Finished |
| BasementType | N/a (finished) |
| ConstructionStyleAttachment | Detached |
| ConstructionStyleSplitLevel | Backsplit |
| CoolingType | Central Air Conditioning |
| ExteriorFinish | Aluminum Siding, Brick Facing |
| FireplacePresent | Yes |
| FoundationType | Poured Concrete |
| HalfBathTotal | 1 |
| HeatingFuel | Natural Gas |
| HeatingType | Forced Air |
| Type | House |
| UtilityWater | Municipal Water |
Parking
| Attached Garage |
Land
| Acreage | No |
| FenceType | Fenced Yard |
| LandAmenities | Park, Schools |
| Sewer | Sanitary Sewer |
| SizeDepth | 98 Ft ,6 In |
| SizeFrontage | 39 Ft |
| SizeIrregular | 39.05 X 98.5 Ft |
| SizeTotalText | 39.05 X 98.5 Ft |
| ZoningDescription | 301 |
Rooms
| Level | Type | Length | Width | Dimensions |
|---|---|---|---|---|
| Second Level | Bathroom | 2.32 m | 2.58 m | 2.32 m x 2.58 m |
| Second Level | Primary Bedroom | 3.15 m | 4.49 m | 3.15 m x 4.49 m |
| Second Level | Bedroom | 2.76 m | 3.03 m | 2.76 m x 3.03 m |
| Basement | Recreational, Games Room | 4.71 m | 8.29 m | 4.71 m x 8.29 m |
| Basement | Laundry Room | 2.26 m | 4.09 m | 2.26 m x 4.09 m |
| Basement | Utility Room | 2.17 m | 2.67 m | 2.17 m x 2.67 m |
| Lower Level | Bathroom | 2.09 m | 2.65 m | 2.09 m x 2.65 m |
| Lower Level | Family Room | 4.74 m | 4.34 m | 4.74 m x 4.34 m |
| Lower Level | Bedroom | 3.03 m | 2.89 m | 3.03 m x 2.89 m |
| Main Level | Living Room | 3.18 m | 5.33 m | 3.18 m x 5.33 m |
| Main Level | Dining Room | 4.73 m | 3.01 m | 4.73 m x 3.01 m |
| Main Level | Kitchen | 2.87 m | 2.04 m | 2.87 m x 2.04 m |
Utilities
| Cable | Installed |
| Sewer | Installed |
https://www.realtor.ca/real-estate/27685038/70-homefield-square-clarington-courtice-courtice
Interested?
Contact us for more information
Kendra Buckton
Salesperson
343 Stewart Street
Peterborough, Ontario K9H 4A7

















































































