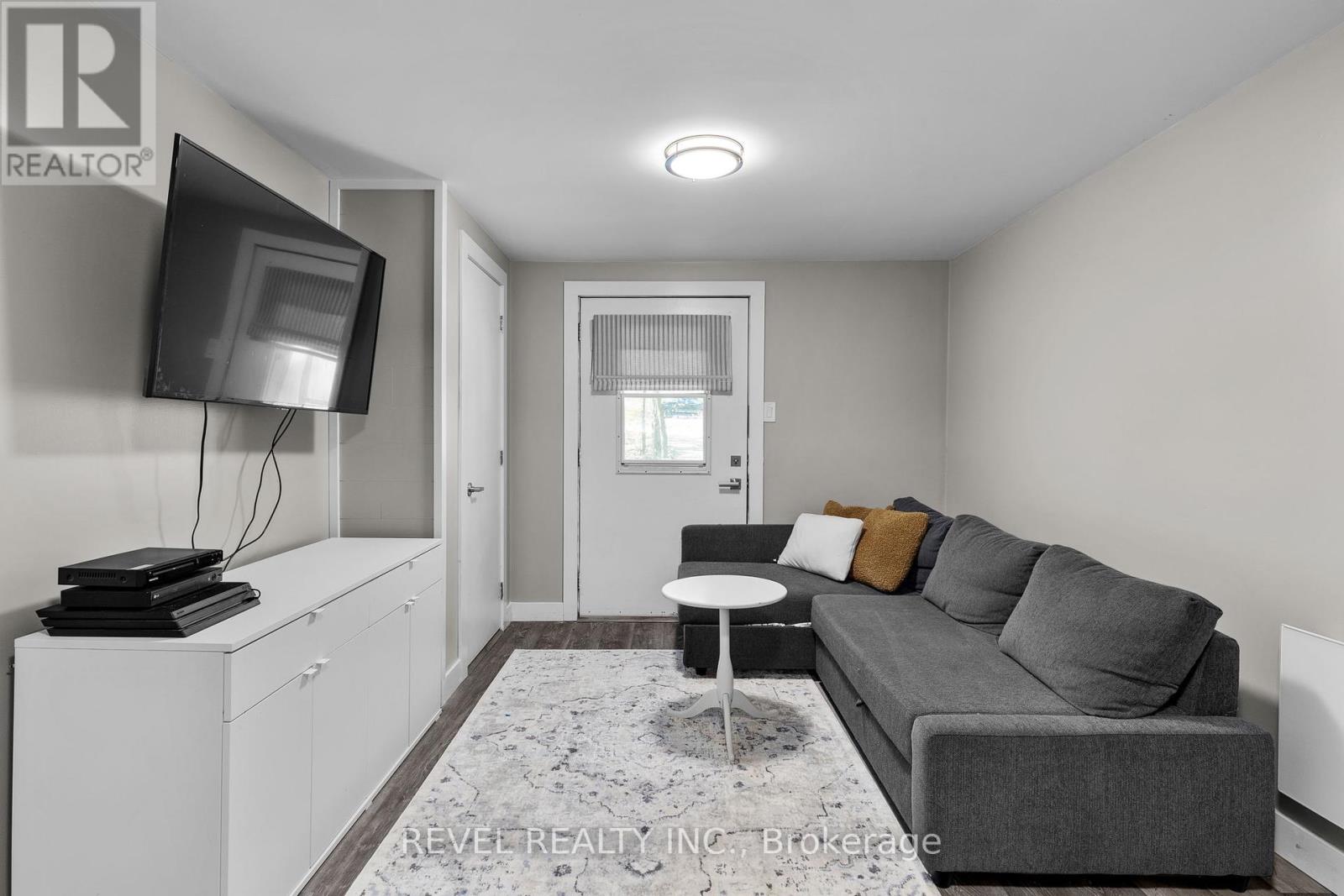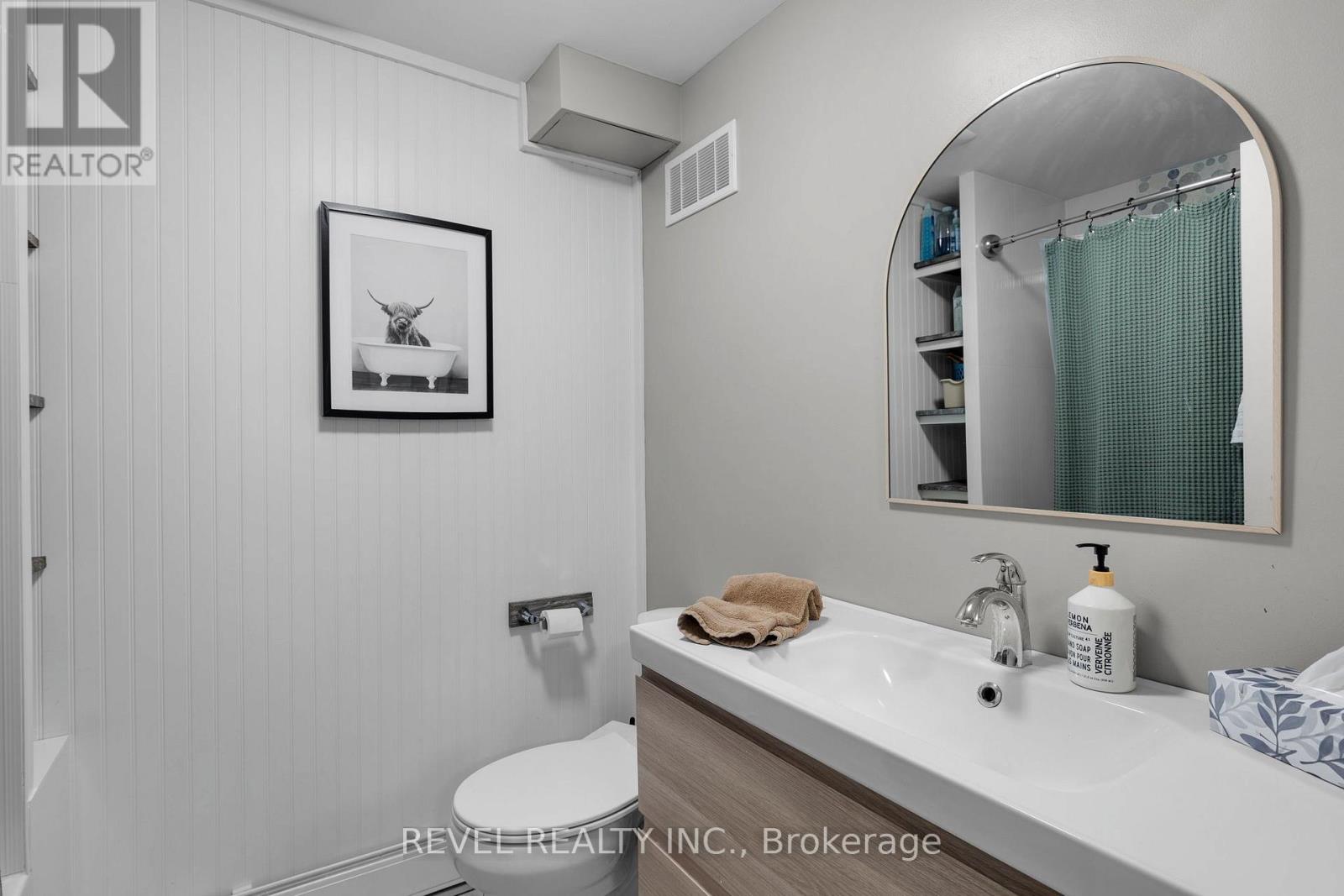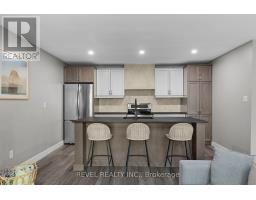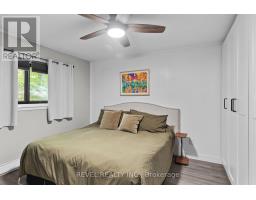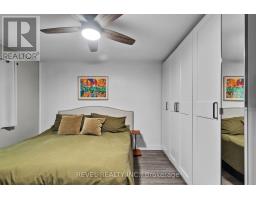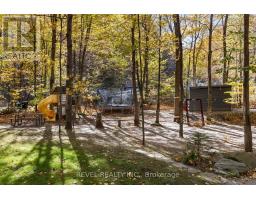70 Huronwoods Drive Oro-Medonte, Ontario L0K 1E0
$799,900
Welcome to 70 Huronwoods Drive, a beautiful two-storey home nestled in the serene surroundings of Oro- Medonte. This charming property offers a perfect blend of comfort, space, and natural beauty, making it an ideal retreat for families or those looking to enjoy the tranquility of nature while staying connected to modern conveniences. The first storey of this home is thoughtfully designed for versatility and comfort, featuring two well-appointed bedrooms and a cozy family room with its own separate entry access. This layout is perfect for accommodating guests, extended family, or creating a private space for relaxation. A full bathroom on this level adds convenience and functionality. As you ascend to the second storey, you'll be welcomed by an expansive, light-filled living room with direct access to a private back deck, perfect for outdoor dining or simply soaking in the peaceful surroundings. The open-concept design seamlessly connects the living room to the kitchen, where a large island serves as the heart of the space, ideal for meal preparation and casual gatherings. Step into the generous-sized dining room, perfect for hosting family dinners or entertaining friends. Completing the second storey is the spacious primary bedroom, offering a private retreat, along with a well-appointed 4-piece bathroom. The home is set on an expansive, landscaped yard, surrounded by lush greenery that provides both beauty and privacy. Whether you're enjoying a quiet morning coffee on the deck or spending time outdoors with family and friends, this property offers plenty of space for outdoor activities and relaxation. With its thoughtful layout, stunning natural surroundings, and ample space for living and entertaining, 70 Huronwoods Drive is a must-see for those seeking a peaceful yet well-connected home in Oro-Medonte. (id:50886)
Property Details
| MLS® Number | S9509938 |
| Property Type | Single Family |
| Community Name | Sugarbush |
| Features | Wooded Area, Irregular Lot Size |
| ParkingSpaceTotal | 8 |
| Structure | Shed |
Building
| BathroomTotal | 2 |
| BedroomsAboveGround | 3 |
| BedroomsTotal | 3 |
| Appliances | Dryer, Refrigerator, Stove |
| BasementDevelopment | Finished |
| BasementFeatures | Walk Out |
| BasementType | Full (finished) |
| ConstructionStyleAttachment | Detached |
| ExteriorFinish | Concrete, Wood |
| FoundationType | Concrete |
| HeatingFuel | Electric |
| HeatingType | Heat Pump |
| StoriesTotal | 2 |
| SizeInterior | 1099.9909 - 1499.9875 Sqft |
| Type | House |
| UtilityWater | Municipal Water |
Land
| Acreage | No |
| Sewer | Septic System |
| SizeDepth | 234 Ft ,8 In |
| SizeFrontage | 72 Ft ,6 In |
| SizeIrregular | 72.5 X 234.7 Ft ; Irreg |
| SizeTotalText | 72.5 X 234.7 Ft ; Irreg|under 1/2 Acre |
| ZoningDescription | R1 |
Rooms
| Level | Type | Length | Width | Dimensions |
|---|---|---|---|---|
| Second Level | Living Room | 5.87 m | 4.65 m | 5.87 m x 4.65 m |
| Second Level | Kitchen | 4.19 m | 2.74 m | 4.19 m x 2.74 m |
| Second Level | Dining Room | 3.53 m | 4.06 m | 3.53 m x 4.06 m |
| Second Level | Primary Bedroom | 3.53 m | 3.99 m | 3.53 m x 3.99 m |
| Main Level | Foyer | 2.31 m | 4.7 m | 2.31 m x 4.7 m |
| Main Level | Family Room | 3.05 m | 4.95 m | 3.05 m x 4.95 m |
| Main Level | Bedroom 2 | 3.35 m | 3.3 m | 3.35 m x 3.3 m |
| Main Level | Bedroom 3 | 3.35 m | 3.28 m | 3.35 m x 3.28 m |
https://www.realtor.ca/real-estate/27578546/70-huronwoods-drive-oro-medonte-sugarbush-sugarbush
Interested?
Contact us for more information
Brendan Clemmens
Salesperson
Ross Harris
Salesperson






