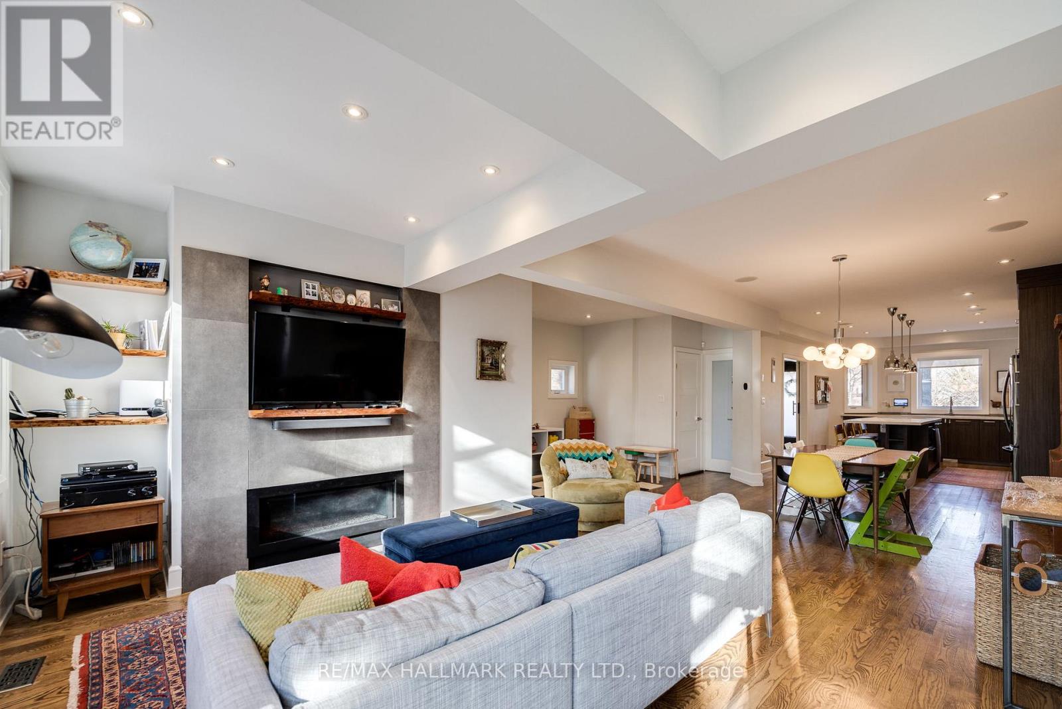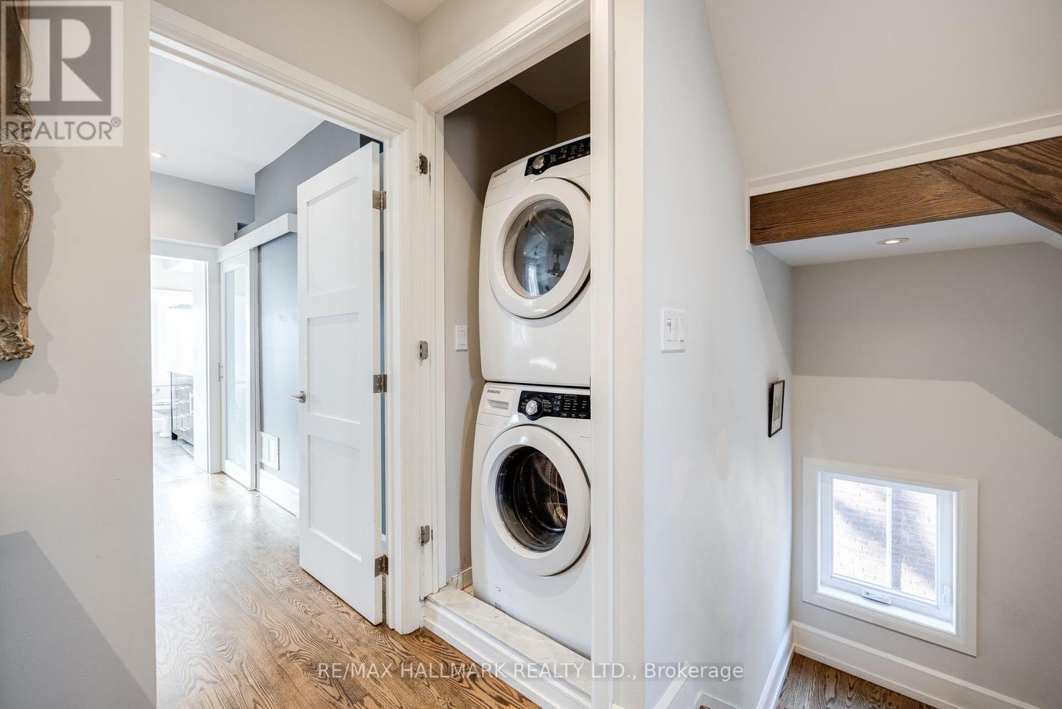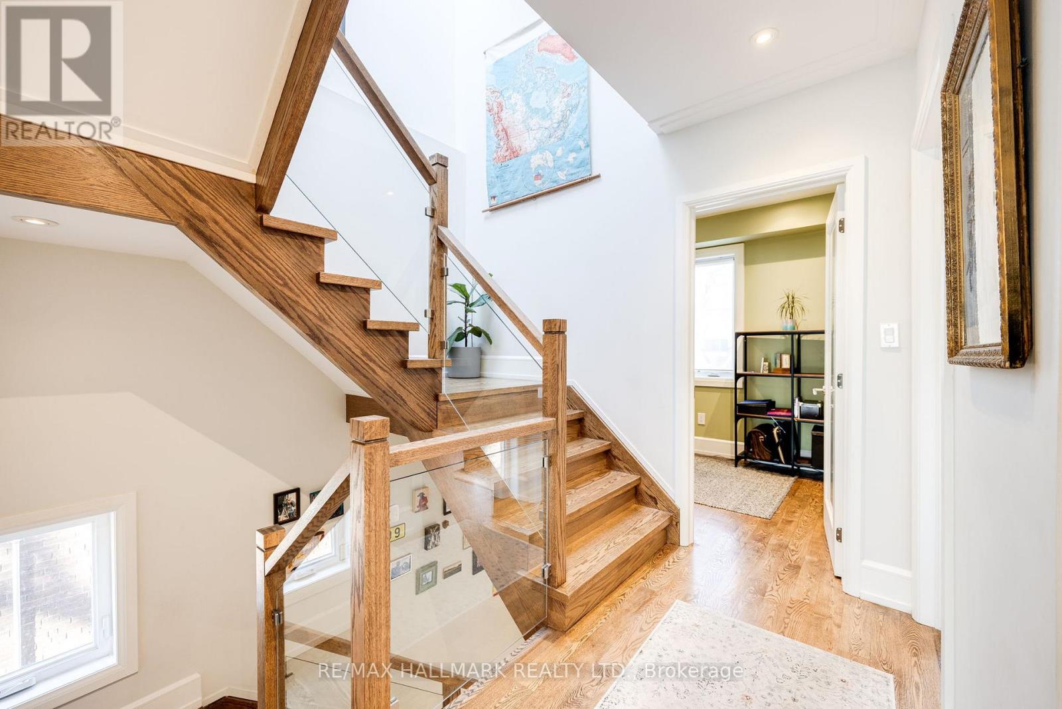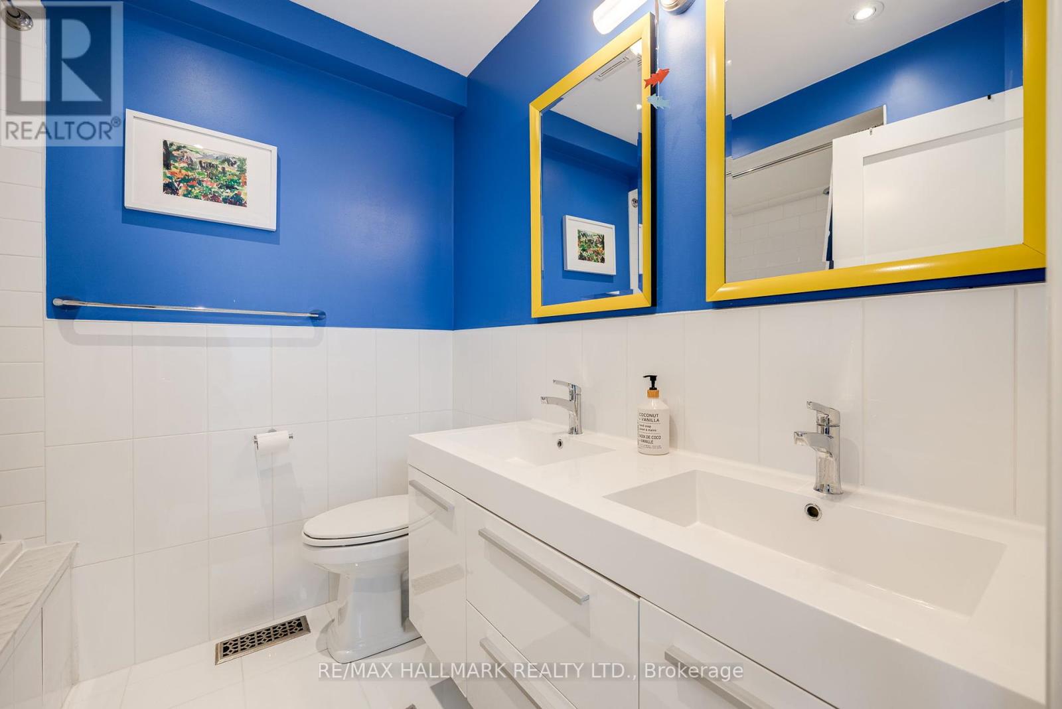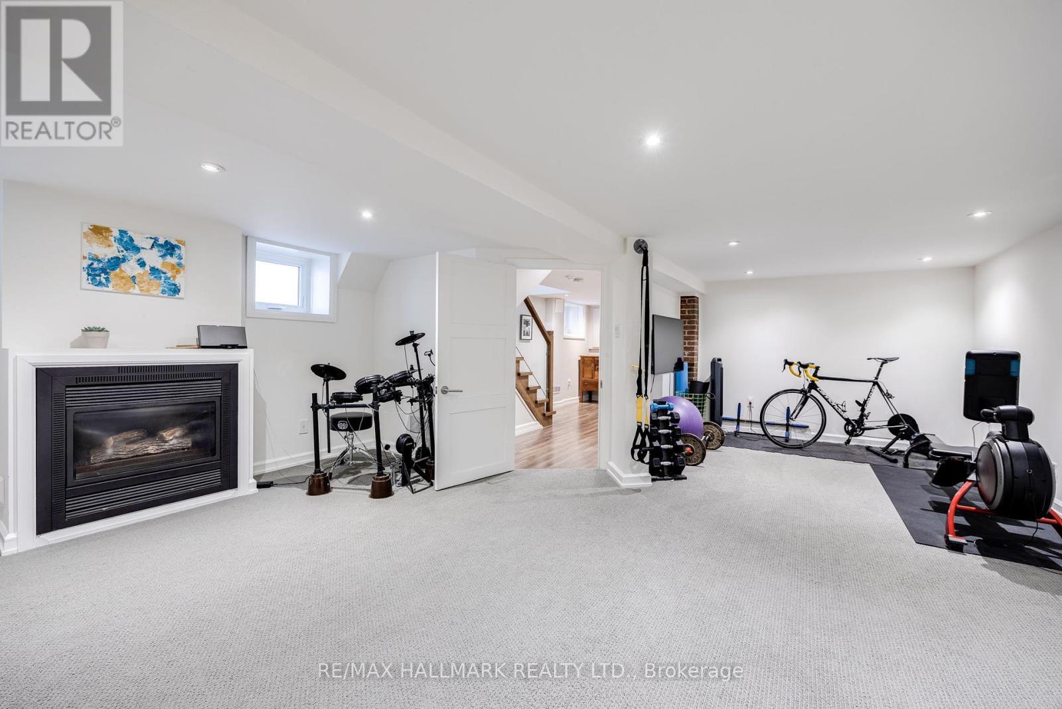70 Jackman Avenue Toronto, Ontario M4K 2X6
$7,999 Monthly
Welcome to Playter Estates - one of Toronto's most sought-after neighbourhoods! This Executive Lease is truly exceptional. A fully furnished 5-bedroom, 5-bath home delivers four expansive levels of beautifully renovated living space. A rare find in the Toronto rental market, this property combines elegant design with an abundance of room for both living and entertaining.The open-concept main floor features a chefs kitchen, dining area, playroom, powder room, and a spacious family room with excellent natural light. Upstairs, well-proportioned bedrooms and a luxurious primary suite provide comfort and privacy, while a dedicated home office offers a quiet space for remote work. The finished lower level adds even more flexible living space with a cozy family room, additional bathroom, and generous storage. Outside, enjoy a large covered deck and a fenced back yard perfect for relaxing or hosting.The location is second-to-none - you're just steps from top-ranked schools including Jackman Avenue Junior and Riverdale Collegiate, the TTC, Withrow and Riverdale Parks, and the vibrant shops and restaurants of the Danforth. With a quick 10-minute commute downtown and easy access to major highways, this is executive leasing at its finest. Available August 15th for for a maximum 1 year lease. (id:50886)
Property Details
| MLS® Number | E12188256 |
| Property Type | Single Family |
| Community Name | Playter Estates-Danforth |
| Features | Lighting, Solar Equipment |
| Parking Space Total | 2 |
| Structure | Porch, Patio(s) |
Building
| Bathroom Total | 5 |
| Bedrooms Above Ground | 5 |
| Bedrooms Total | 5 |
| Age | 100+ Years |
| Amenities | Fireplace(s) |
| Appliances | Water Heater, Dishwasher, Dryer, Stove, Washer, Window Coverings, Refrigerator |
| Basement Development | Finished |
| Basement Type | Full (finished) |
| Construction Style Attachment | Detached |
| Cooling Type | Central Air Conditioning |
| Exterior Finish | Brick |
| Fireplace Present | Yes |
| Fireplace Total | 2 |
| Flooring Type | Hardwood |
| Foundation Type | Unknown |
| Half Bath Total | 1 |
| Heating Fuel | Natural Gas |
| Heating Type | Forced Air |
| Stories Total | 3 |
| Size Interior | 2,500 - 3,000 Ft2 |
| Type | House |
| Utility Water | Municipal Water |
Parking
| Detached Garage | |
| Garage |
Land
| Acreage | No |
| Landscape Features | Landscaped |
| Sewer | Sanitary Sewer |
| Size Depth | 110 Ft |
| Size Frontage | 30 Ft |
| Size Irregular | 30 X 110 Ft |
| Size Total Text | 30 X 110 Ft |
Rooms
| Level | Type | Length | Width | Dimensions |
|---|---|---|---|---|
| Second Level | Primary Bedroom | 3.48 m | 4.58 m | 3.48 m x 4.58 m |
| Second Level | Office | 2.66 m | 2.28 m | 2.66 m x 2.28 m |
| Second Level | Family Room | 4 m | 3.65 m | 4 m x 3.65 m |
| Third Level | Bedroom | 3.64 m | 5.82 m | 3.64 m x 5.82 m |
| Third Level | Bedroom | 4.19 m | 3.24 m | 4.19 m x 3.24 m |
| Third Level | Bedroom | 3.08 m | 4.19 m | 3.08 m x 4.19 m |
| Basement | Family Room | 5.76 m | 7.33 m | 5.76 m x 7.33 m |
| Ground Level | Kitchen | 5.94 m | 3.73 m | 5.94 m x 3.73 m |
| Ground Level | Dining Room | 4.25 m | 6.41 m | 4.25 m x 6.41 m |
| Ground Level | Living Room | 12.2 m | 16.33 m | 12.2 m x 16.33 m |
Utilities
| Cable | Available |
| Electricity | Installed |
| Sewer | Installed |
Contact Us
Contact us for more information
Katie Herbert
Salesperson
785 Queen St East
Toronto, Ontario M4M 1H5
(416) 465-7850
(416) 463-7850








