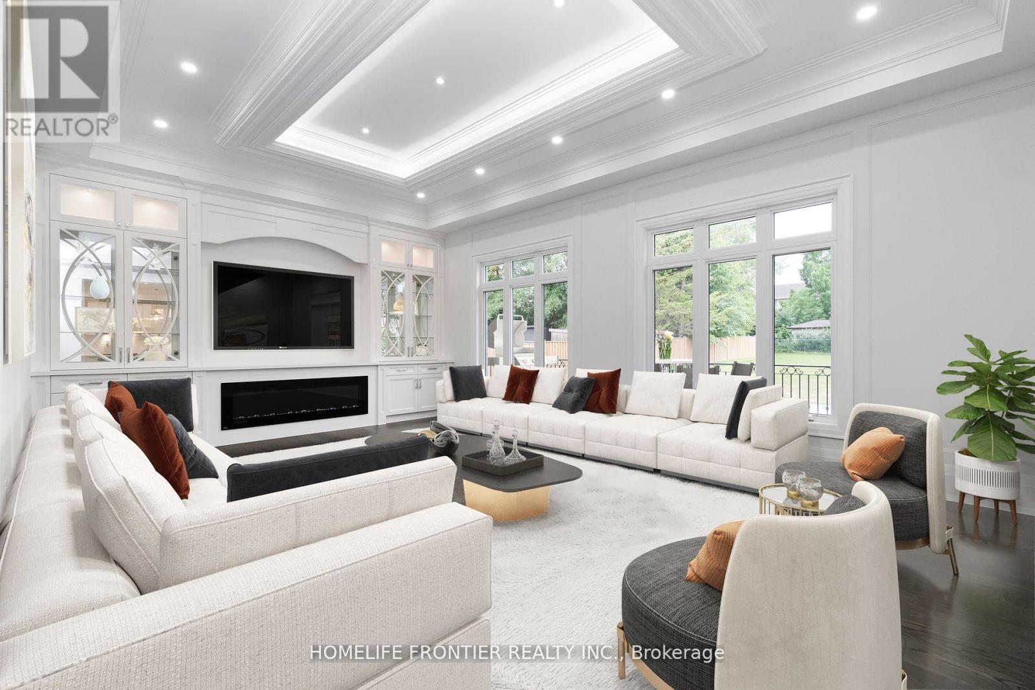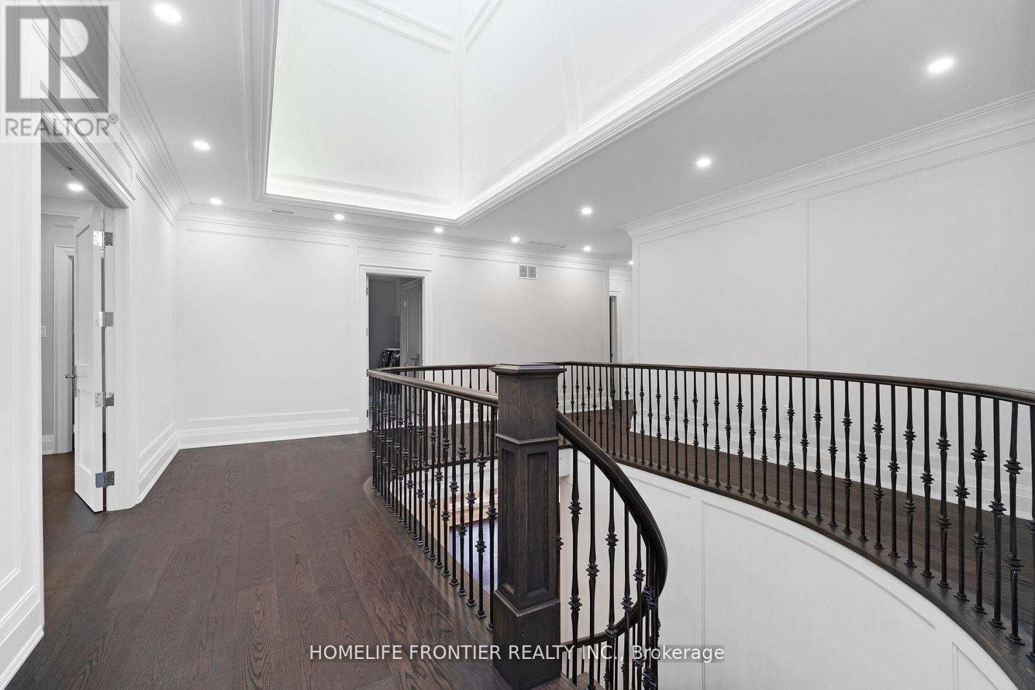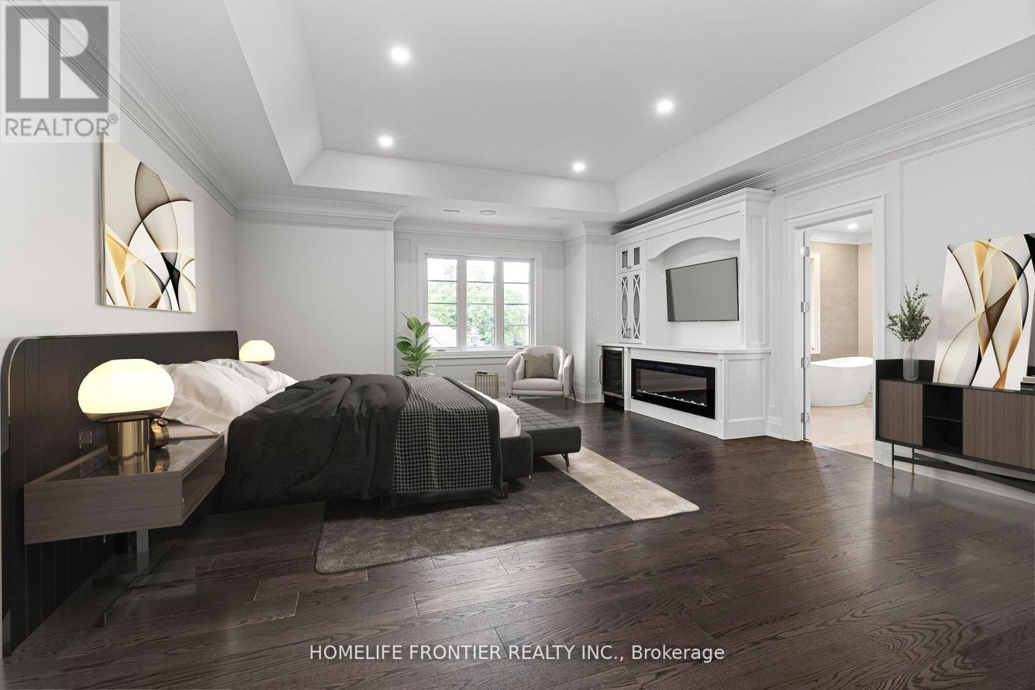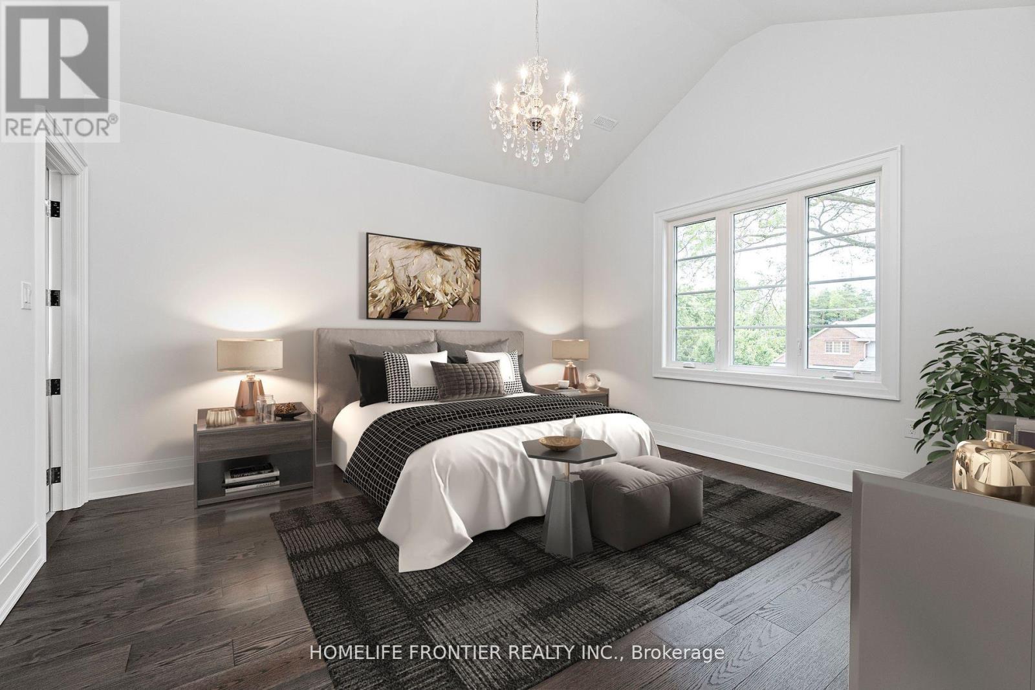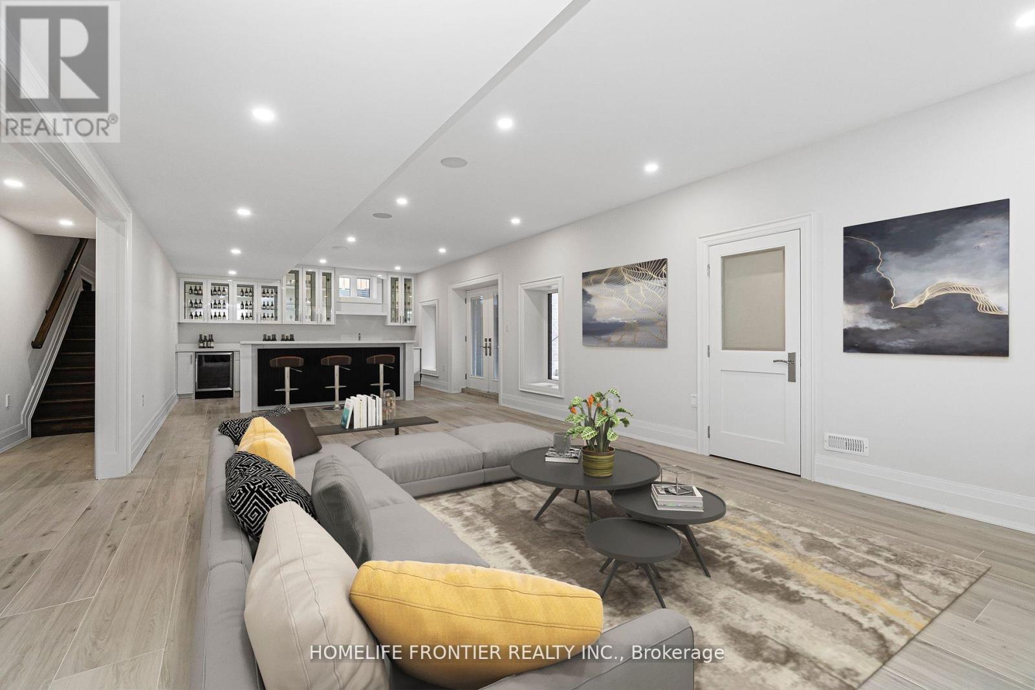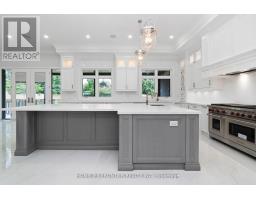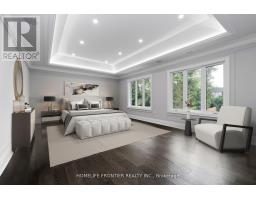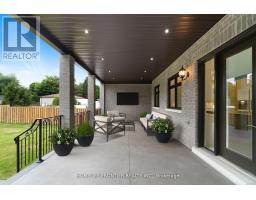70 Langstaff Road Richmond Hill (South Richvale), Ontario L4C 6N3
$5,598,000
Absolutely Magnificent Approx 8,200 Sq Ft Of Luxurious Finished Living Space,Seating On A 1/2 Acre Lot. Fascinating Home Is Built To Perfection With All The Bells And Whistles That One Can Dream Of. 4 Car Garage , Interior Offers 5+2 Bdrms, 8 Luxurious Baths, Custom Chef's Kitchen, W/Sub-Zero Fridge/Freezer, Wolf Oven/ Cooktop, 2 B/I Dish Washers, Wine Cooler And B/I Espreeso Machine. 4 Fireplaces, Finished Basement W/Play Room, Wet Bar & Exercise Rm. Covered Porch And A Huge Balcony From Primary Room,Steam Shower, Heated Floors, Office, Hardwood And Porcelain Floor Through-Out, 11'Ceiling Main, All Bedrooms Have An Ensuite Bathroom, Closet Organizers, 2nd Floor & Bsmt Laundry Rm. Home Audio System, Skylight ,Security Cameras, Fully Fenced Private Backyard. (id:50886)
Property Details
| MLS® Number | N9298331 |
| Property Type | Single Family |
| Community Name | South Richvale |
| ParkingSpaceTotal | 16 |
Building
| BathroomTotal | 8 |
| BedroomsAboveGround | 5 |
| BedroomsBelowGround | 2 |
| BedroomsTotal | 7 |
| Appliances | Dishwasher, Dryer, Freezer, Garage Door Opener, Microwave, Refrigerator, Stove, Washer |
| BasementDevelopment | Finished |
| BasementFeatures | Walk-up |
| BasementType | N/a (finished) |
| ConstructionStyleAttachment | Detached |
| CoolingType | Central Air Conditioning |
| ExteriorFinish | Stone |
| FireplacePresent | Yes |
| FlooringType | Hardwood, Porcelain Tile |
| FoundationType | Unknown |
| HalfBathTotal | 1 |
| HeatingFuel | Natural Gas |
| HeatingType | Forced Air |
| StoriesTotal | 2 |
| Type | House |
| UtilityWater | Municipal Water |
Parking
| Garage |
Land
| Acreage | No |
| Sewer | Sanitary Sewer |
| SizeDepth | 256 Ft |
| SizeFrontage | 85 Ft |
| SizeIrregular | 85 X 256 Ft |
| SizeTotalText | 85 X 256 Ft |
Rooms
| Level | Type | Length | Width | Dimensions |
|---|---|---|---|---|
| Second Level | Bedroom 4 | 4.13 m | 4.58 m | 4.13 m x 4.58 m |
| Second Level | Bedroom 5 | 3.99 m | 4.15 m | 3.99 m x 4.15 m |
| Second Level | Primary Bedroom | 11.1 m | 4.92 m | 11.1 m x 4.92 m |
| Second Level | Bedroom 2 | 5.53 m | 6.4 m | 5.53 m x 6.4 m |
| Second Level | Bedroom 3 | 5.08 m | 4.1 m | 5.08 m x 4.1 m |
| Basement | Recreational, Games Room | 11.49 m | 4.68 m | 11.49 m x 4.68 m |
| Main Level | Living Room | 8.18 m | 4.13 m | 8.18 m x 4.13 m |
| Main Level | Dining Room | 4.13 m | 8.18 m | 4.13 m x 8.18 m |
| Main Level | Kitchen | 9.42 m | 4.84 m | 9.42 m x 4.84 m |
| Main Level | Eating Area | 4.84 m | 9.42 m | 4.84 m x 9.42 m |
| Main Level | Family Room | 7.03 m | 4.85 m | 7.03 m x 4.85 m |
| Main Level | Office | 5.16 m | 3.94 m | 5.16 m x 3.94 m |
Interested?
Contact us for more information
Eric Meir Zafrani
Salesperson
7620 Yonge Street Unit 400
Thornhill, Ontario L4J 1V9










