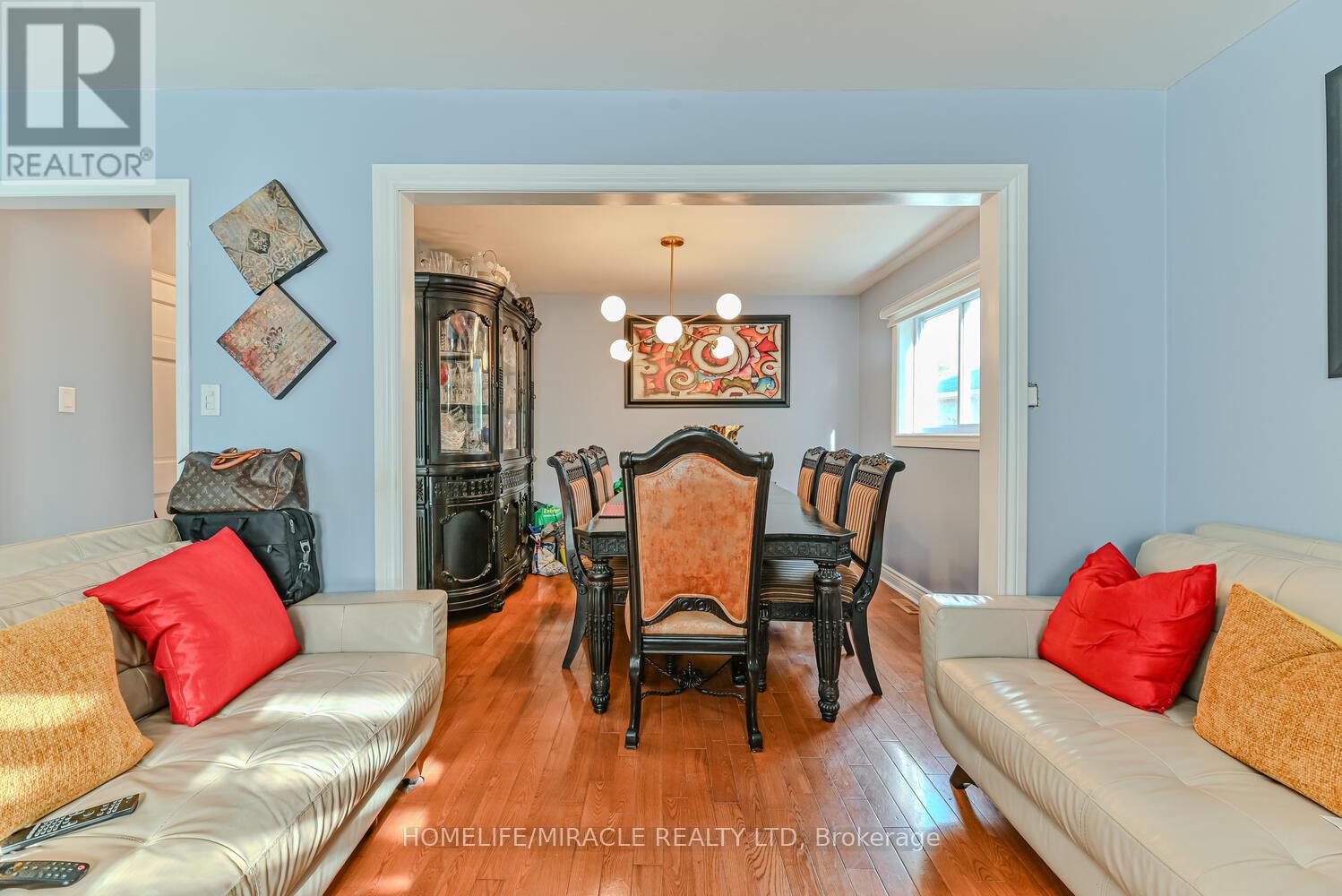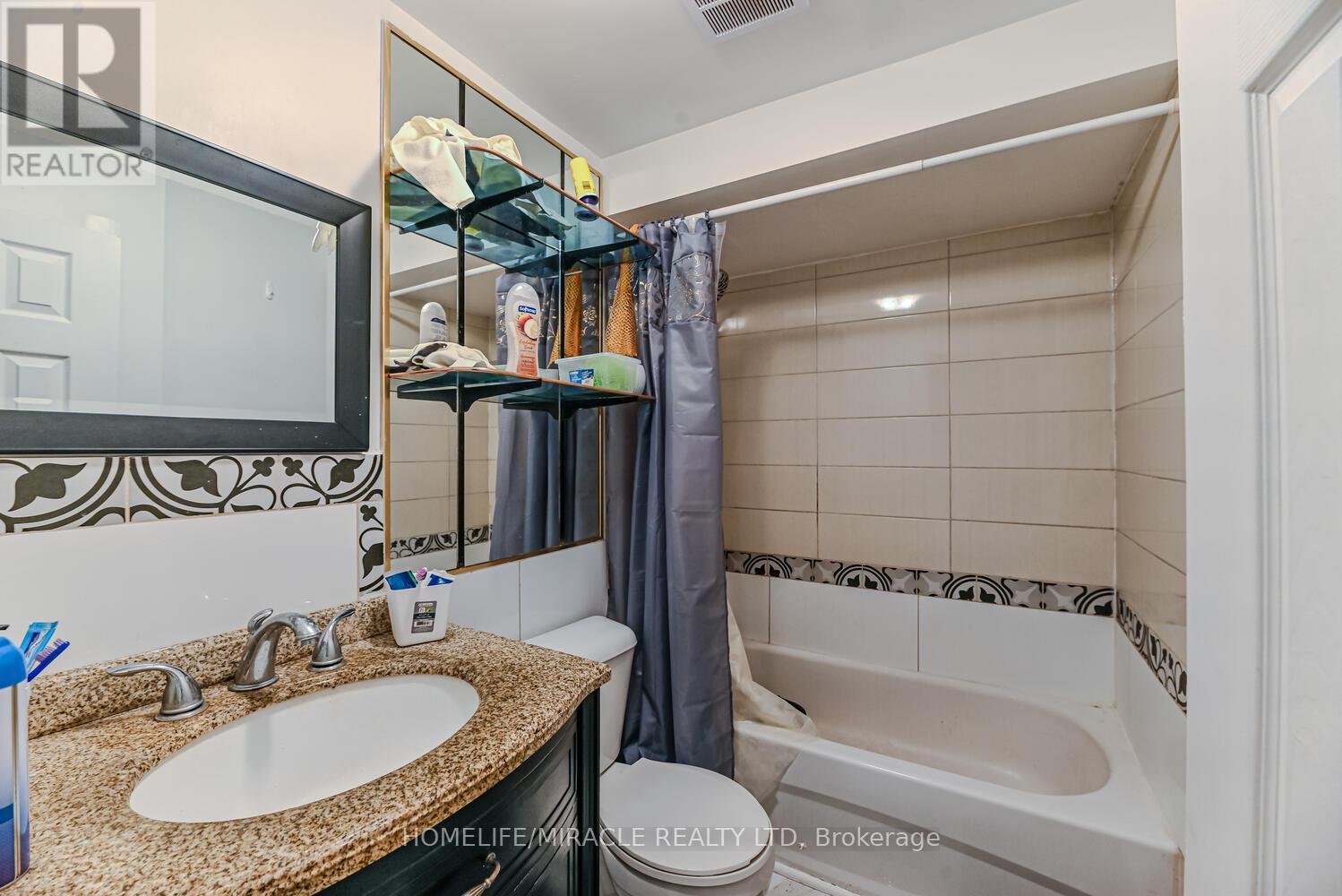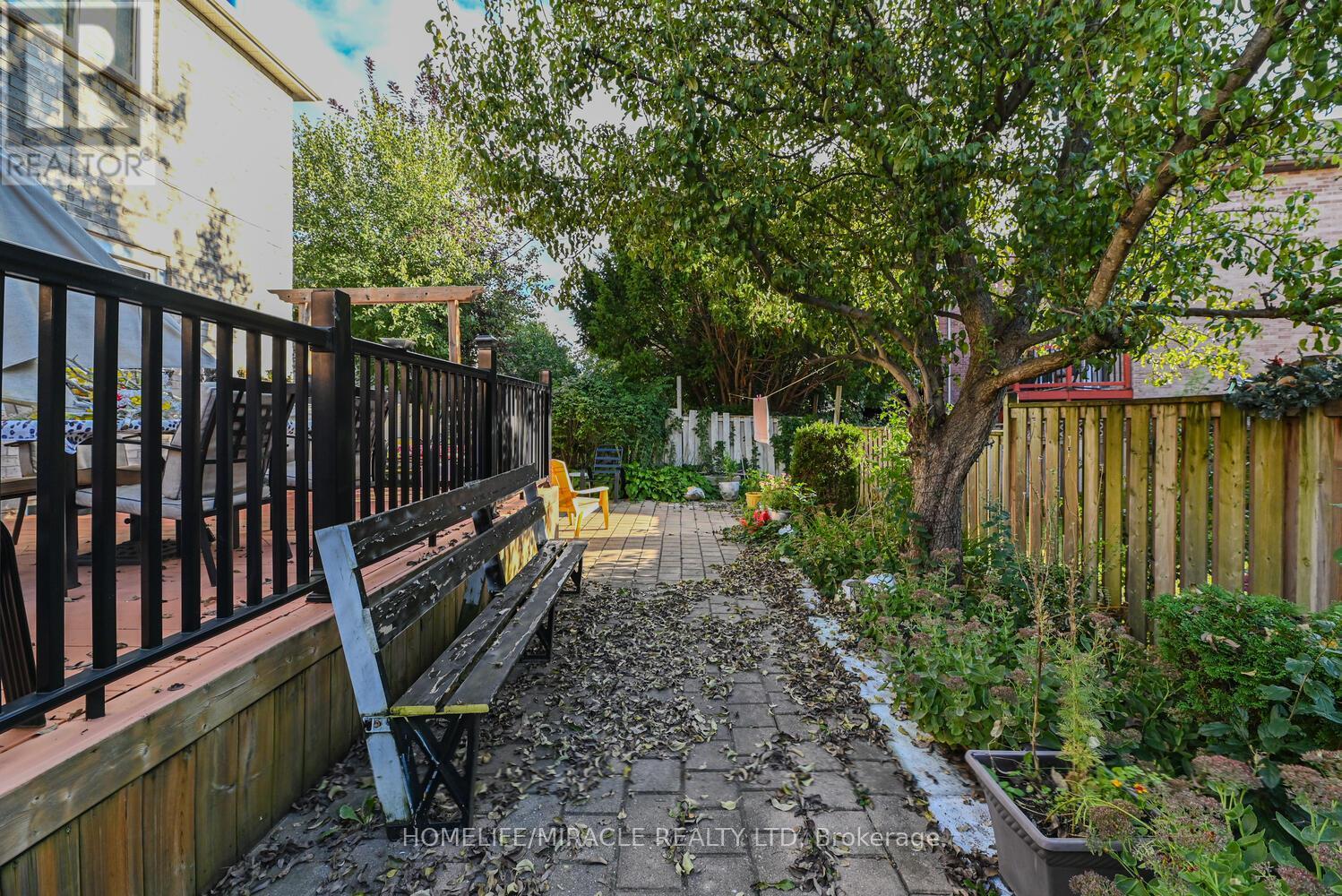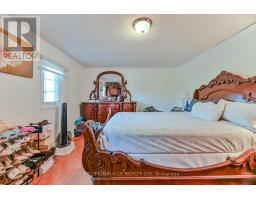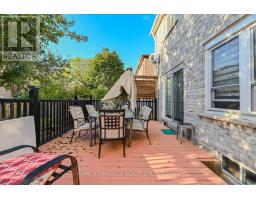70 Large Crescent Ajax, Ontario L1T 2T1
5 Bedroom
4 Bathroom
Fireplace
Central Air Conditioning
Forced Air
$950,000
Beautiful Detached House. A Premium LOT 32 x 102 FT DELANEY & WESTNEY RD .3+2 BEDROOMS, 4 BATHS, Hardwood and Ceramic Floor, Seperate Entrance to Bsmt Apt Rent 1800 dollars. Brand new Roof- 2 months old. MINUTES to school, transit and other Amenities ** This is a linked property.** (id:50886)
Property Details
| MLS® Number | E9376469 |
| Property Type | Single Family |
| Community Name | Central West |
| ParkingSpaceTotal | 3 |
Building
| BathroomTotal | 4 |
| BedroomsAboveGround | 3 |
| BedroomsBelowGround | 2 |
| BedroomsTotal | 5 |
| BasementDevelopment | Finished |
| BasementType | N/a (finished) |
| ConstructionStyleAttachment | Detached |
| CoolingType | Central Air Conditioning |
| ExteriorFinish | Brick, Shingles |
| FireplacePresent | Yes |
| FlooringType | Hardwood, Ceramic |
| FoundationType | Concrete |
| HalfBathTotal | 1 |
| HeatingFuel | Natural Gas |
| HeatingType | Forced Air |
| StoriesTotal | 2 |
| Type | House |
| UtilityWater | Municipal Water |
Parking
| Attached Garage |
Land
| Acreage | No |
| Sewer | Sanitary Sewer |
| SizeDepth | 102 Ft |
| SizeFrontage | 32 Ft ,6 In |
| SizeIrregular | 32.56 X 102 Ft |
| SizeTotalText | 32.56 X 102 Ft|under 1/2 Acre |
Rooms
| Level | Type | Length | Width | Dimensions |
|---|---|---|---|---|
| Second Level | Primary Bedroom | 4.78 m | 3.65 m | 4.78 m x 3.65 m |
| Second Level | Bedroom 2 | 3.53 m | 3.03 m | 3.53 m x 3.03 m |
| Second Level | Bedroom 3 | 3.45 m | 3.45 m | 3.45 m x 3.45 m |
| Basement | Kitchen | 3.51 m | 2.77 m | 3.51 m x 2.77 m |
| Basement | Bedroom | 3.3 m | 2.5 m | 3.3 m x 2.5 m |
| Basement | Bedroom | 2.91 m | 2.31 m | 2.91 m x 2.31 m |
| Main Level | Living Room | 4.63 m | 3.45 m | 4.63 m x 3.45 m |
| Main Level | Dining Room | 3.35 m | 2.86 m | 3.35 m x 2.86 m |
| Main Level | Family Room | 3.53 m | 3.45 m | 3.53 m x 3.45 m |
| Main Level | Kitchen | 3.5 m | 3.16 m | 3.5 m x 3.16 m |
https://www.realtor.ca/real-estate/27488573/70-large-crescent-ajax-central-west-central-west
Interested?
Contact us for more information
Paramjit Bhullar
Salesperson
Homelife/miracle Realty Ltd
821 Bovaird Dr West #31
Brampton, Ontario L6X 0T9
821 Bovaird Dr West #31
Brampton, Ontario L6X 0T9











