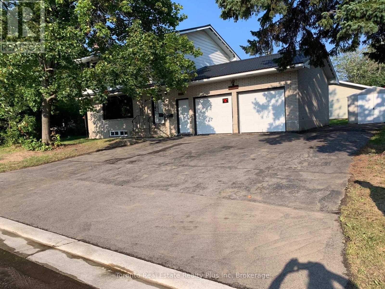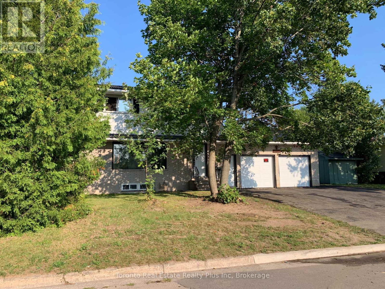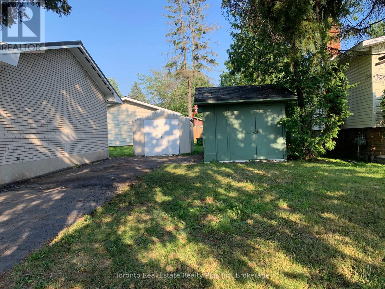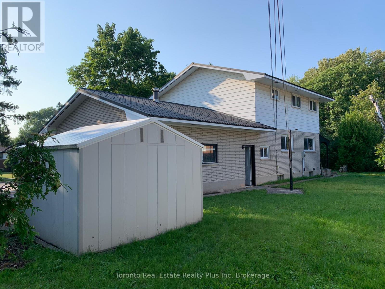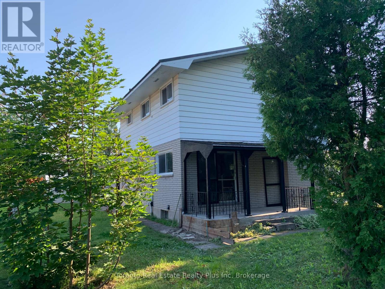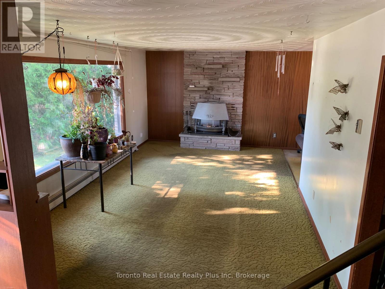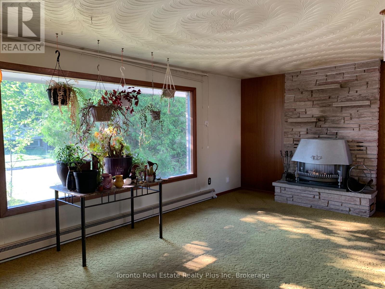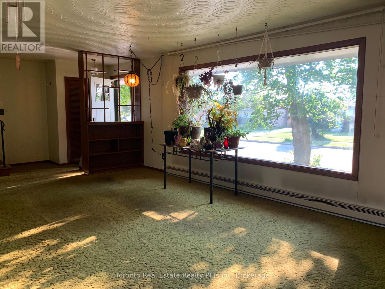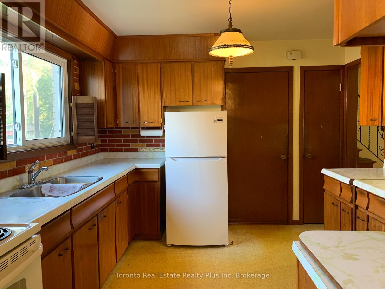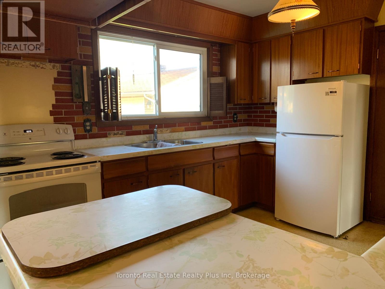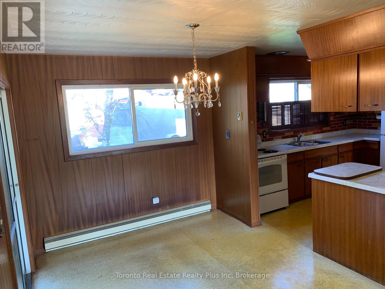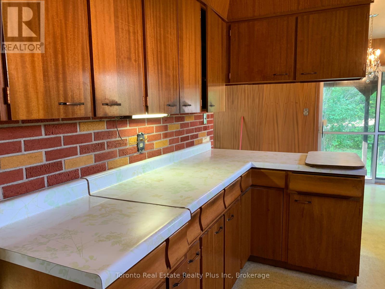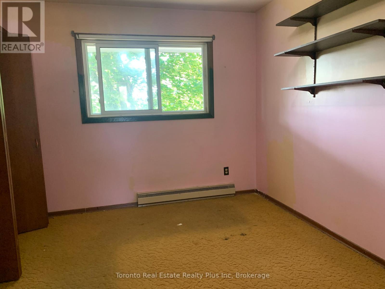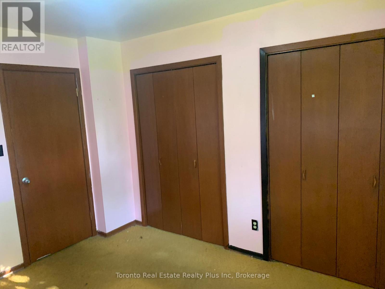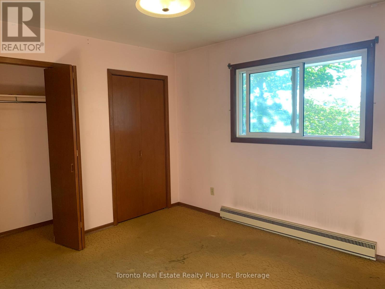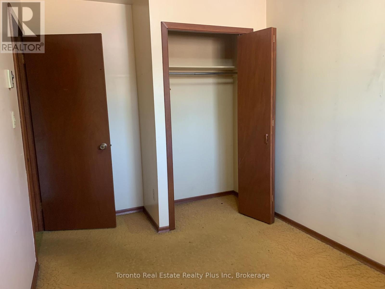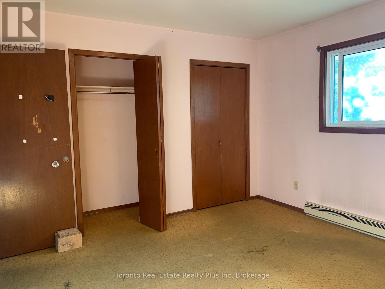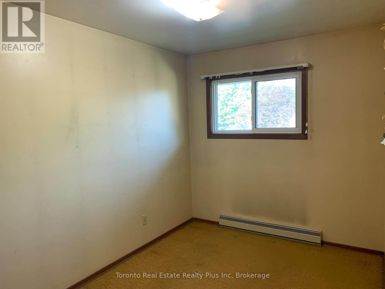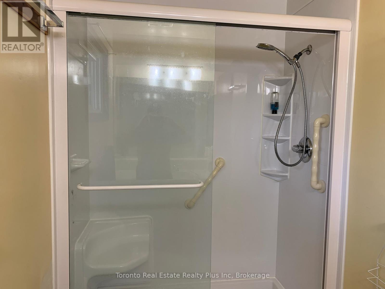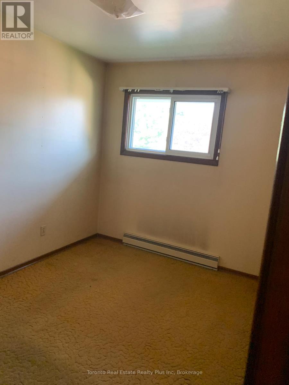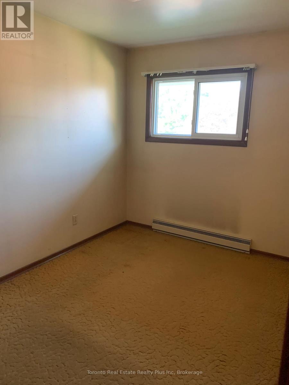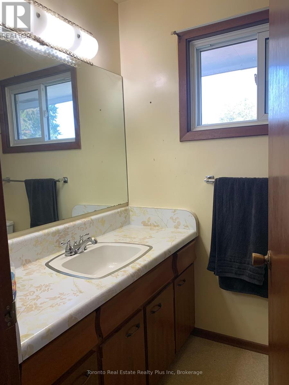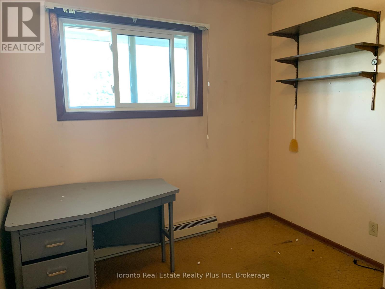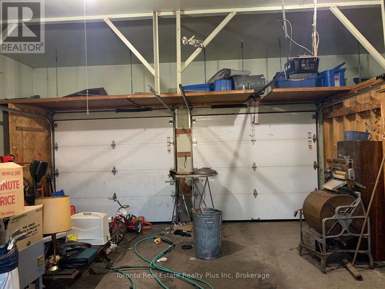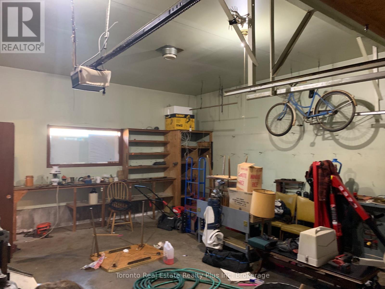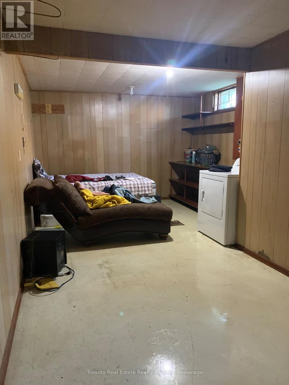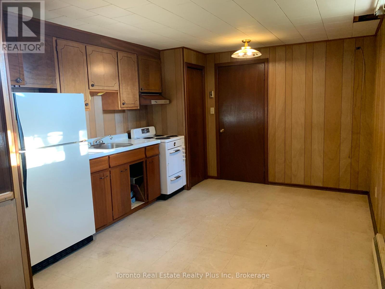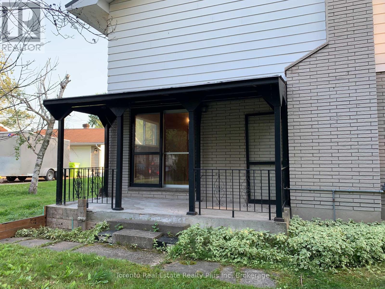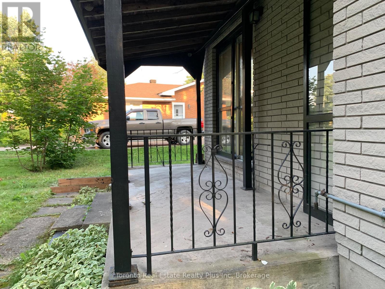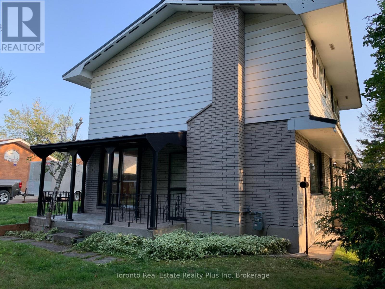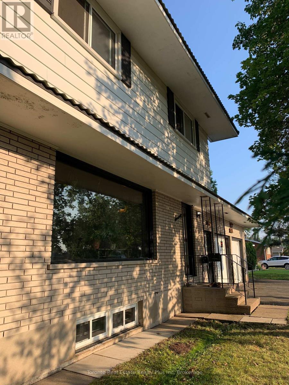70 Lasalle Ct Crescent Sault Ste Marie, Ontario P6B 4R6
$449,000
Located in beautiful Sault Ste. Marie, this Solid constructed, two story, 4 Bedroom situates in the desirable Northern Heights Subdivision, a quiet, subdivision suitable for the growing family, working couple and retirees alike--this is a comfortable and safe--quality neighborhood , close to the Hospital. The In-Law Suite adds that attractive element many buyers are looking for--with it's own kitchen, bathroom and private entrance. Steps from newly constructed super school, Superior Heights, and Sault College; located directly next door to a park. The 20 x 20 attached garage and exceptional 6 car plus finished driveway and 2 large sheds will accommodate parking and storage for all your toys! The yard is nicely treed, and lawn well kept. Steel Roof. Brick Construction. Updated windows. Dry Concrete Basement----Solid. Clean. Vacant. Move in ready! (id:50886)
Property Details
| MLS® Number | X12355982 |
| Property Type | Single Family |
| Features | Irregular Lot Size, Flat Site, In-law Suite |
| Parking Space Total | 8 |
| Structure | Porch |
Building
| Bathroom Total | 3 |
| Bedrooms Above Ground | 4 |
| Bedrooms Total | 4 |
| Age | 51 To 99 Years |
| Amenities | Fireplace(s) |
| Appliances | Water Heater, Water Meter |
| Basement Features | Apartment In Basement, Separate Entrance |
| Basement Type | N/a |
| Construction Style Attachment | Detached |
| Exterior Finish | Vinyl Siding, Brick |
| Fireplace Present | Yes |
| Fireplace Total | 1 |
| Foundation Type | Concrete |
| Half Bath Total | 1 |
| Heating Fuel | Natural Gas |
| Heating Type | Baseboard Heaters |
| Stories Total | 2 |
| Size Interior | 1,100 - 1,500 Ft2 |
| Type | House |
| Utility Water | Municipal Water |
Parking
| Attached Garage | |
| Garage |
Land
| Access Type | Public Road |
| Acreage | No |
| Sewer | Sanitary Sewer |
| Size Depth | 75 M |
| Size Frontage | 105 M |
| Size Irregular | 105 X 75 M ; Irregular Shape |
| Size Total Text | 105 X 75 M ; Irregular Shape |
| Zoning Description | R6 |
Rooms
| Level | Type | Length | Width | Dimensions |
|---|---|---|---|---|
| Second Level | Bedroom | 3 m | 2.8 m | 3 m x 2.8 m |
| Second Level | Bedroom | 5 m | 4 m | 5 m x 4 m |
| Second Level | Bedroom | 4.5 m | 2.5 m | 4.5 m x 2.5 m |
| Second Level | Bedroom | 4 m | 4 m | 4 m x 4 m |
| Basement | Kitchen | 5 m | 3.5 m | 5 m x 3.5 m |
| Basement | Living Room | 5 m | 4 m | 5 m x 4 m |
| Main Level | Living Room | 4 m | 7 m | 4 m x 7 m |
| Main Level | Dining Room | 3 m | 3.5 m | 3 m x 3.5 m |
| Main Level | Kitchen | 4 m | 3.5 m | 4 m x 3.5 m |
Utilities
| Cable | Installed |
| Electricity | Installed |
| Sewer | Installed |
https://www.realtor.ca/real-estate/28758604/70-lasalle-ct-crescent-sault-ste-marie
Contact Us
Contact us for more information
Laurence Foreman
Salesperson
1 Edgewater Drive Suite 216
Toronto, Ontario M5A 0L1
(416) 289-2890
(416) 289-2890
www.torontorealestaterealty.com/

