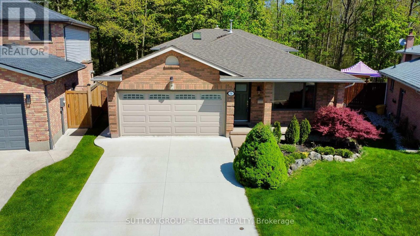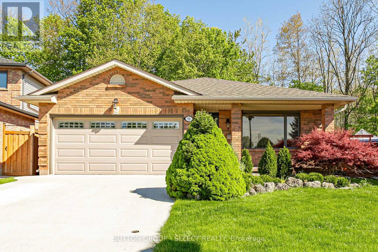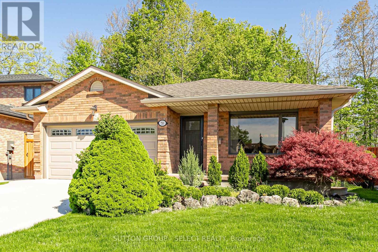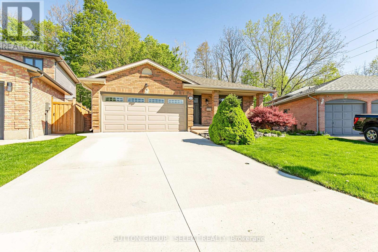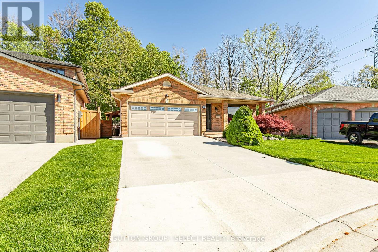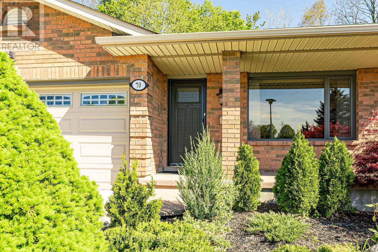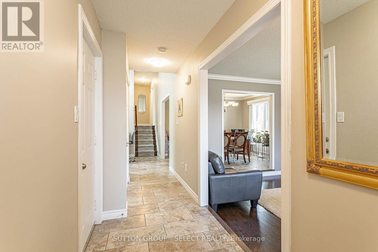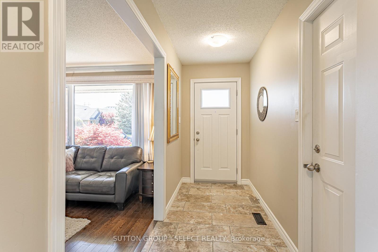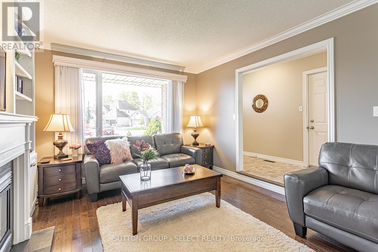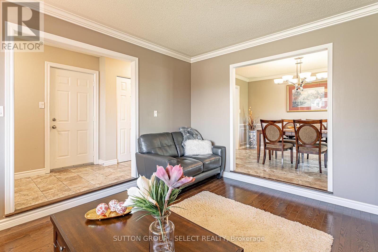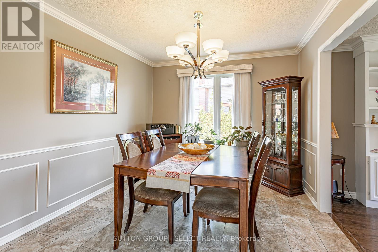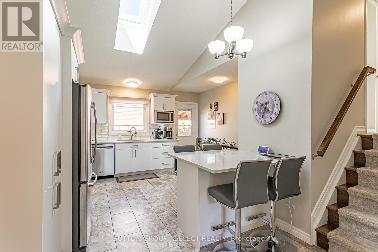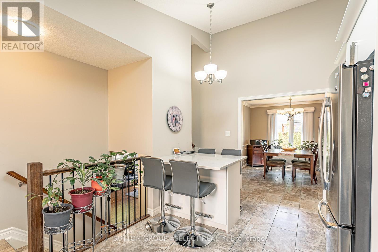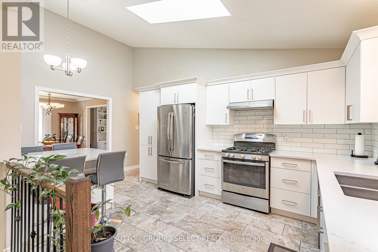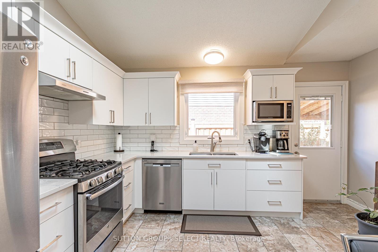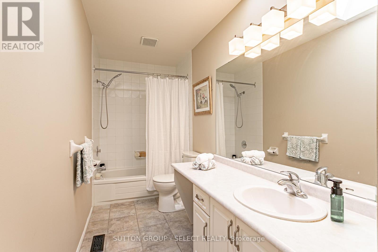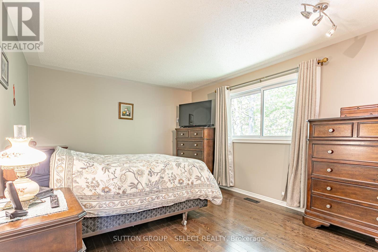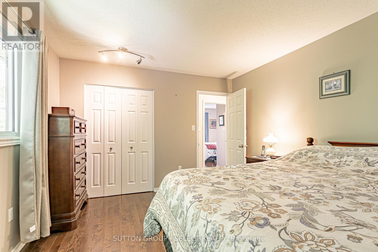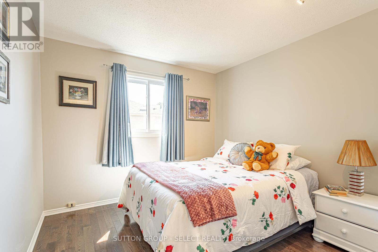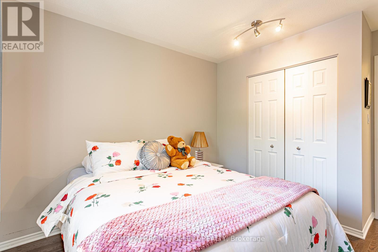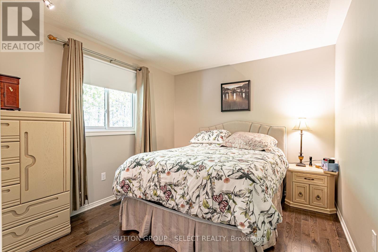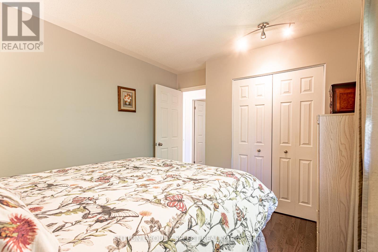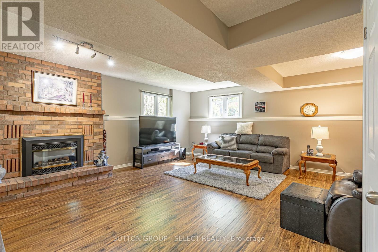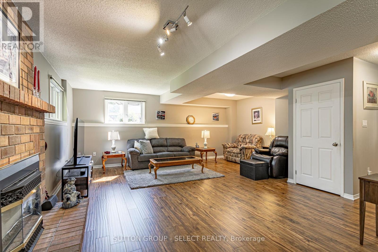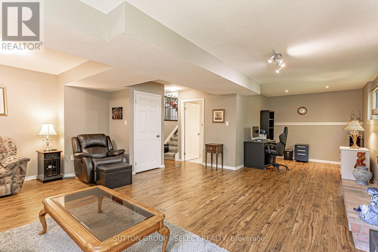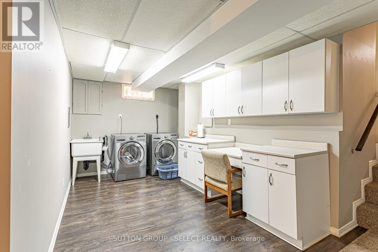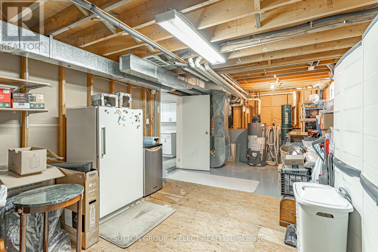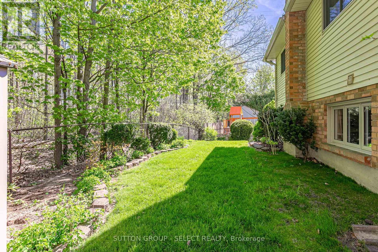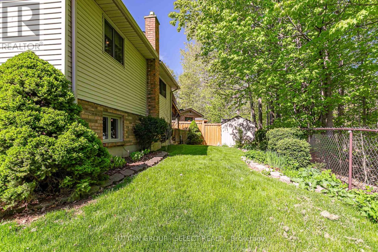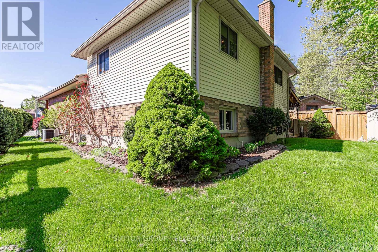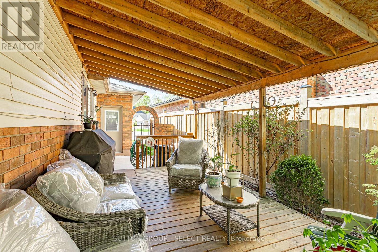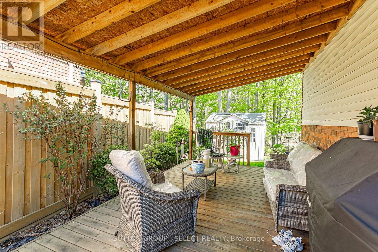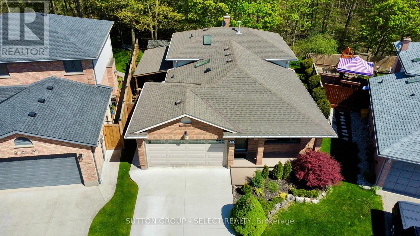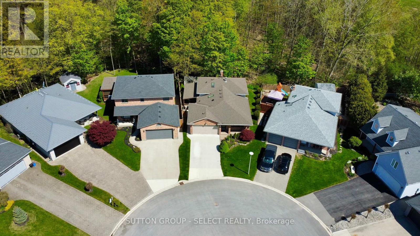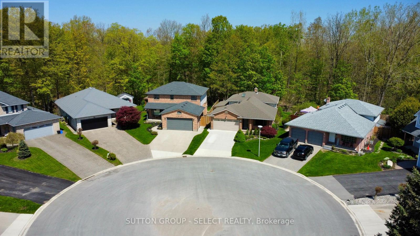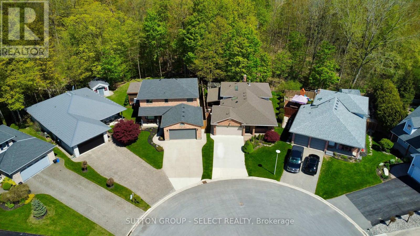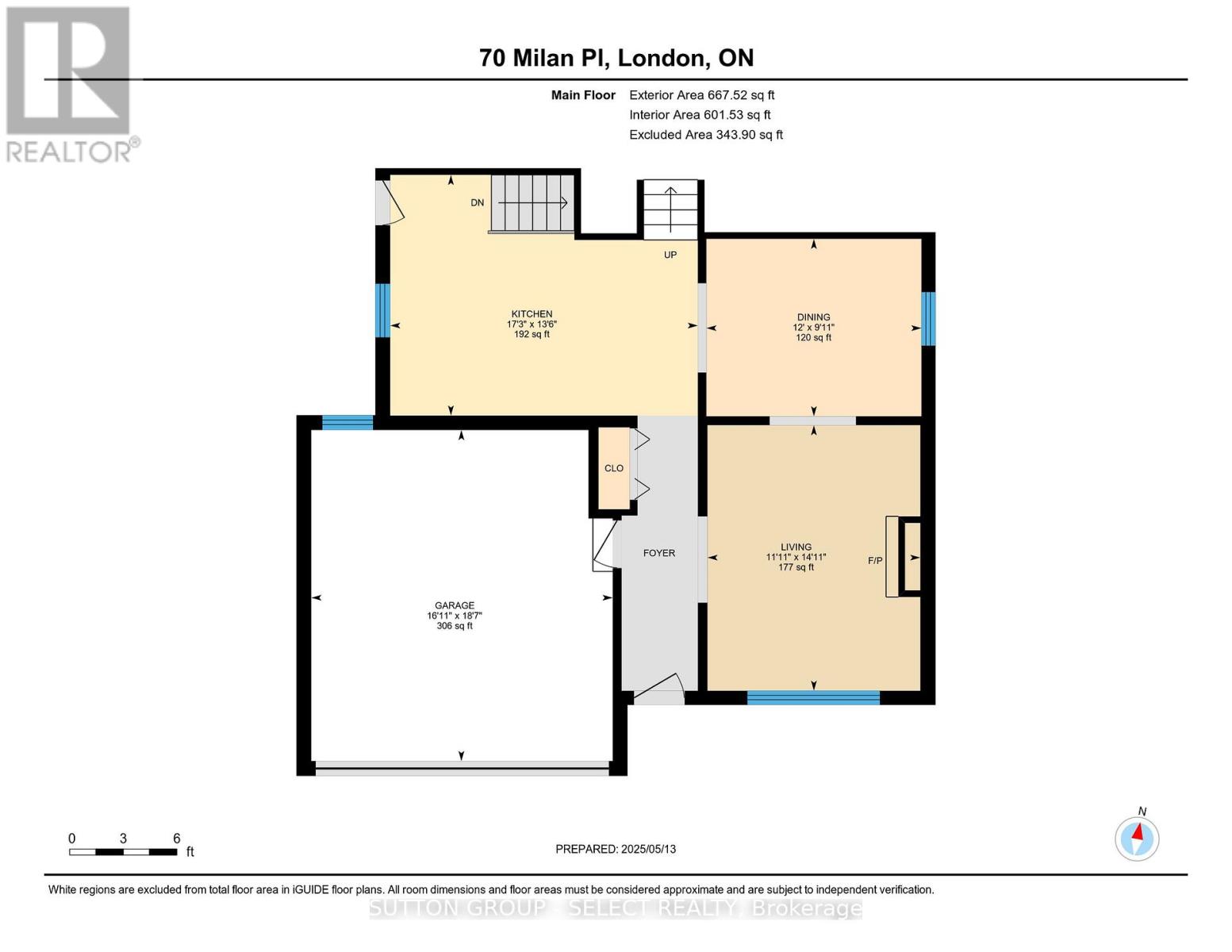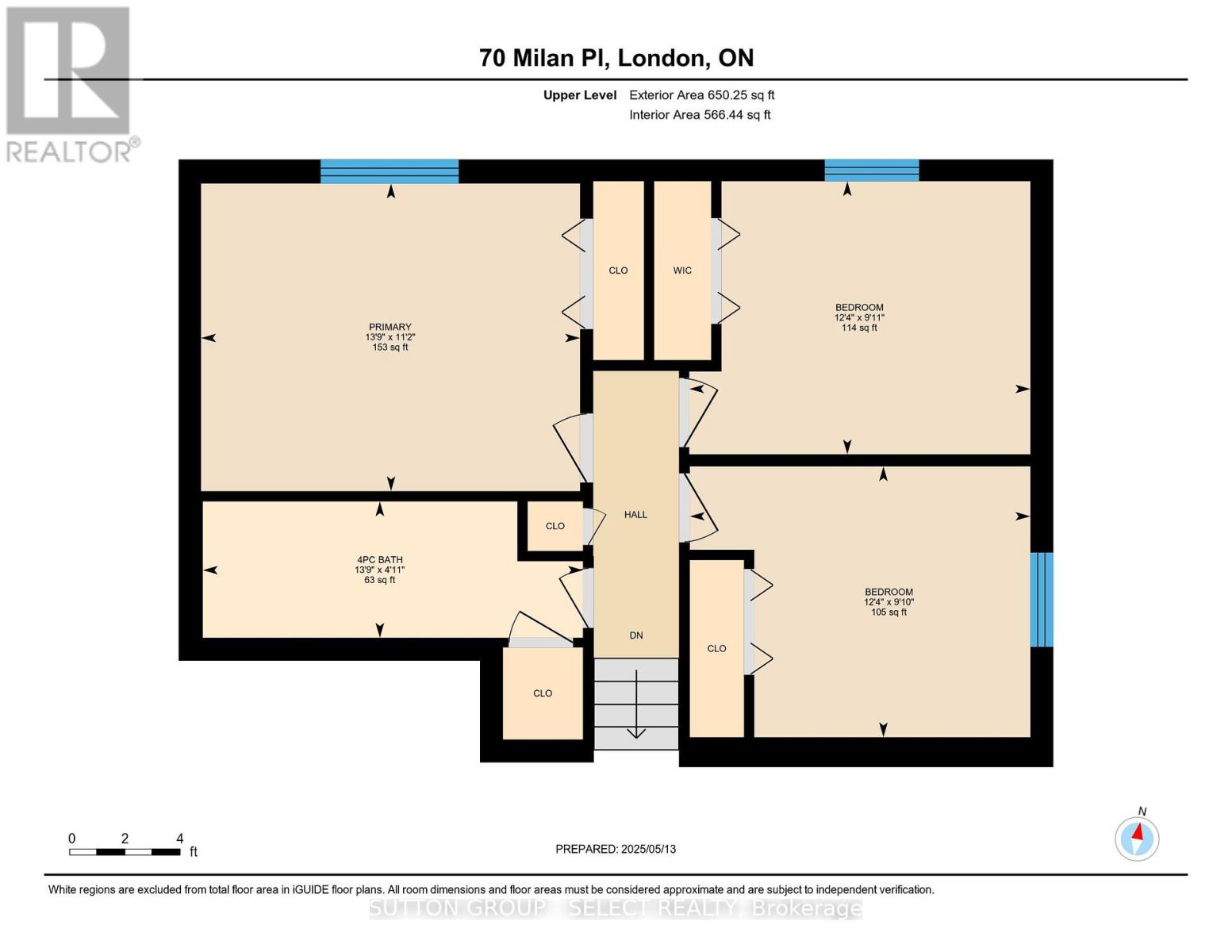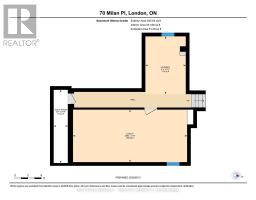70 Milan Place London South, Ontario N5Z 5A2
$749,900
Prime Location! Backing onto ESA forest and trails in the desirable Westminster Ponds area! This immaculate 4-level backsplit offers three bedrooms, two bathrooms, and spacious living areas. The sunken living room features a gas fireplace, hardwood flooring, and a built-in wall cabinet. The formal dining room also boasts hardwood floors, perfect for entertaining. The updated kitchen (2023) showcases new white cabinets, a quartz countertop, and an island dinette, along with a stainless steel fridge, stove, and dishwasher. Bright high ceilings with skylight add a welcoming touch. The second floor includes a 4-piece bath with a skylight and a large primary bedroom overlooking the forest. The third-level spacious family room has an office area, an updated 3-piece bath (2022), a gas fireplace, laminate flooring, and large windows with forest views. The fourth level houses a dedicated laundry area with front-load washer and dryer, folding space, and storage cabinets, along with a large utility/storage room and cold cellar. Extras include a double car garage with inside entry, rear access, and automatic opener, a 20' x 11' covered deck, a separate concrete patio, a fenced yard, a shed, and a covered front porch. The double concrete driveway was replaced in 2023, the furnace in 2014, the central air in 2014, the roof shingles in 2018, all windows were replaced as of 2024, and new front and side doors were installed in 2023. All appliances and window coverings are included for your convenience. Quick and easy access to the 401 corridor. (id:50886)
Property Details
| MLS® Number | X12146442 |
| Property Type | Single Family |
| Community Name | South T |
| Equipment Type | Water Heater |
| Features | Cul-de-sac, Wooded Area, Sloping, Backs On Greenbelt, Conservation/green Belt |
| Parking Space Total | 6 |
| Rental Equipment Type | Water Heater |
| Structure | Deck, Porch, Shed |
Building
| Bathroom Total | 2 |
| Bedrooms Above Ground | 3 |
| Bedrooms Total | 3 |
| Age | 31 To 50 Years |
| Amenities | Fireplace(s) |
| Appliances | Garage Door Opener Remote(s), Central Vacuum, Dishwasher, Dryer, Stove, Washer, Window Coverings, Refrigerator |
| Basement Development | Finished |
| Basement Type | N/a (finished) |
| Construction Style Attachment | Detached |
| Construction Style Split Level | Backsplit |
| Cooling Type | Central Air Conditioning |
| Exterior Finish | Brick, Vinyl Siding |
| Fireplace Present | Yes |
| Fireplace Total | 2 |
| Flooring Type | Ceramic, Hardwood, Laminate |
| Foundation Type | Poured Concrete |
| Heating Fuel | Natural Gas |
| Heating Type | Forced Air |
| Size Interior | 1,100 - 1,500 Ft2 |
| Type | House |
| Utility Water | Municipal Water |
Parking
| Attached Garage | |
| Garage |
Land
| Acreage | No |
| Landscape Features | Landscaped |
| Sewer | Sanitary Sewer |
| Size Depth | 97 Ft ,2 In |
| Size Frontage | 38 Ft ,7 In |
| Size Irregular | 38.6 X 97.2 Ft |
| Size Total Text | 38.6 X 97.2 Ft |
| Zoning Description | R1-4 |
Rooms
| Level | Type | Length | Width | Dimensions |
|---|---|---|---|---|
| Second Level | Primary Bedroom | 4.19 m | 3.4 m | 4.19 m x 3.4 m |
| Second Level | Bedroom 2 | 3.77 m | 3.02 m | 3.77 m x 3.02 m |
| Second Level | Bedroom 3 | 3.76 m | 2.99 m | 3.76 m x 2.99 m |
| Second Level | Bathroom | 4.2 m | 1.5 m | 4.2 m x 1.5 m |
| Basement | Laundry Room | 3.93 m | 2.75 m | 3.93 m x 2.75 m |
| Basement | Cold Room | 4.98 m | 0.96 m | 4.98 m x 0.96 m |
| Basement | Utility Room | 7.77 m | 3.57 m | 7.77 m x 3.57 m |
| Lower Level | Family Room | 8.71 m | 5.94 m | 8.71 m x 5.94 m |
| Lower Level | Bathroom | 2.85 m | 1.8 m | 2.85 m x 1.8 m |
| Main Level | Foyer | 4.75 m | 1.4 m | 4.75 m x 1.4 m |
| Main Level | Living Room | 4.53 m | 3.63 m | 4.53 m x 3.63 m |
| Main Level | Dining Room | 3.67 m | 3.03 m | 3.67 m x 3.03 m |
| Main Level | Kitchen | 5.25 m | 4.11 m | 5.25 m x 4.11 m |
Utilities
| Cable | Installed |
| Electricity | Installed |
| Sewer | Installed |
https://www.realtor.ca/real-estate/28308463/70-milan-place-london-south-south-t-south-t
Contact Us
Contact us for more information
Dwayne Swan
Broker
(519) 661-9848
www.dwayneswan.com/
www.facebook.com/profile.php?id=100063556555222
(519) 433-4331

