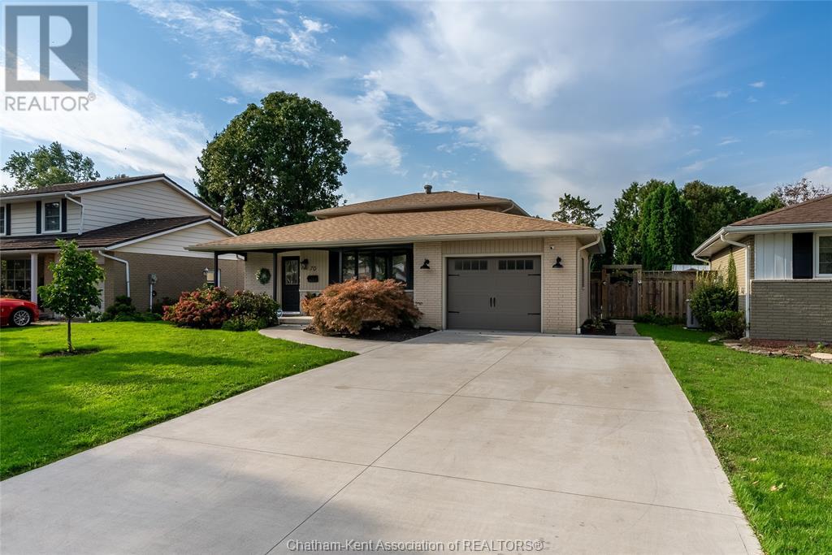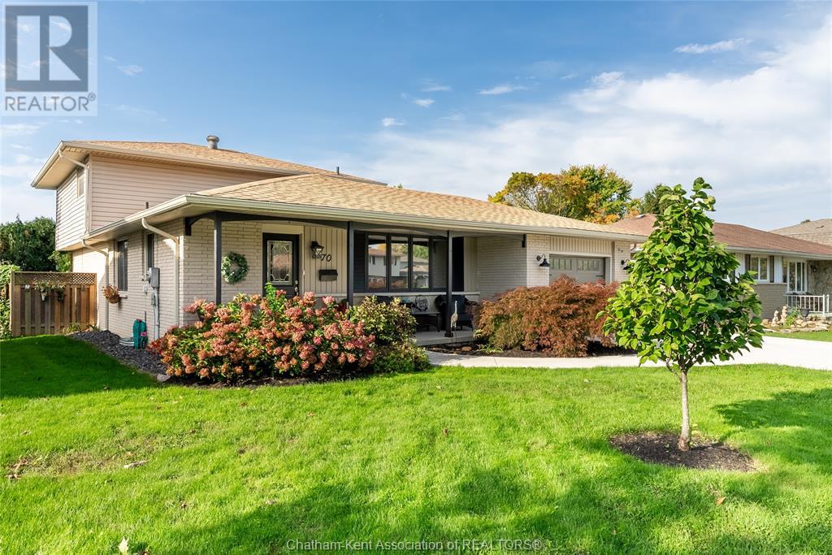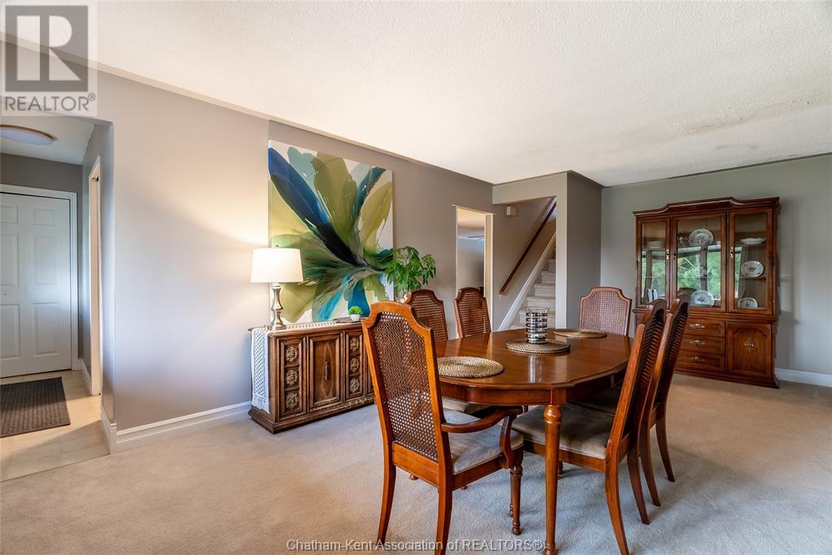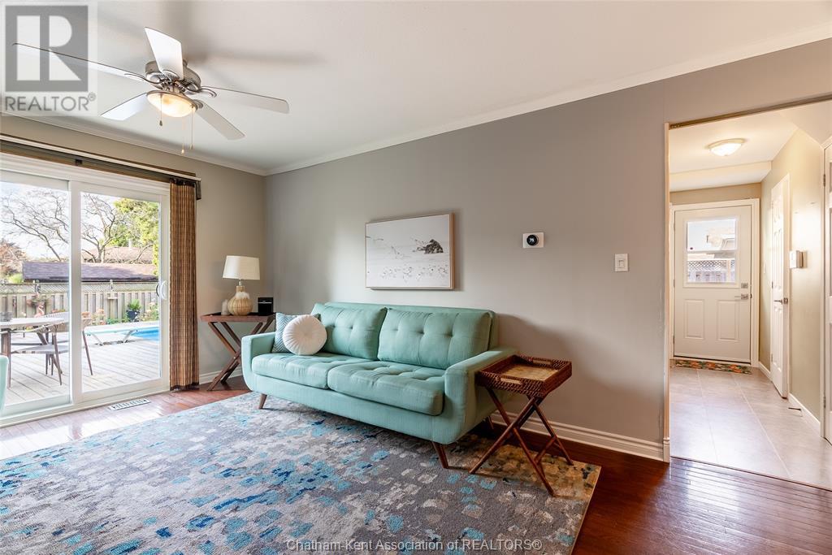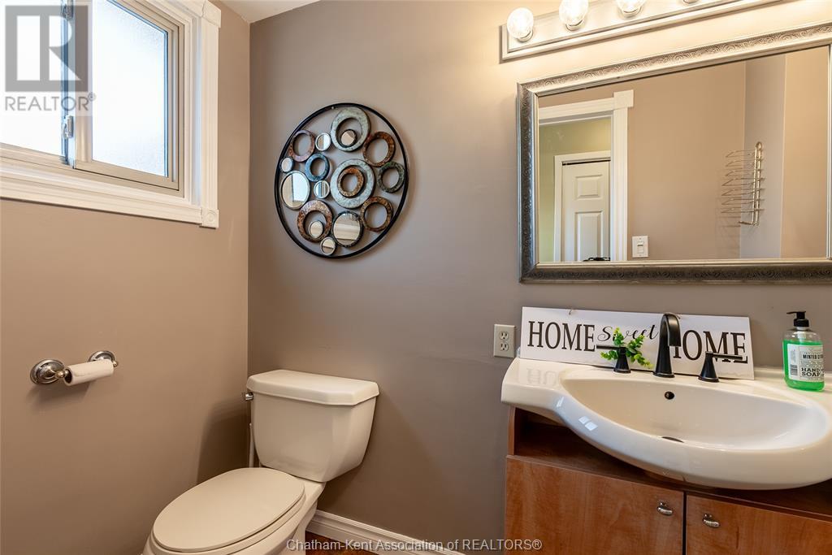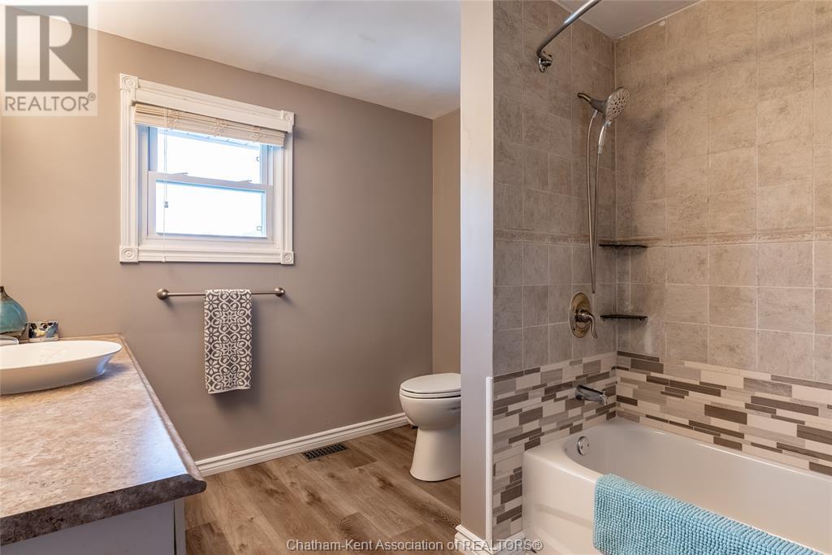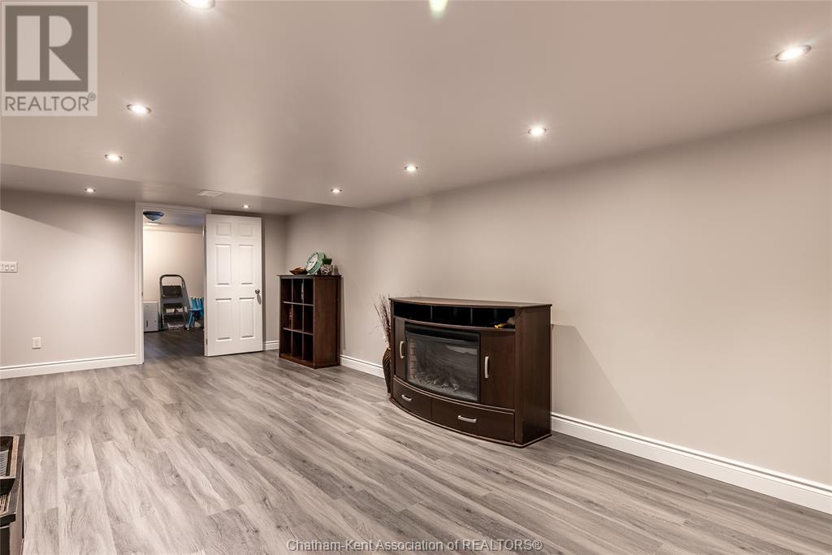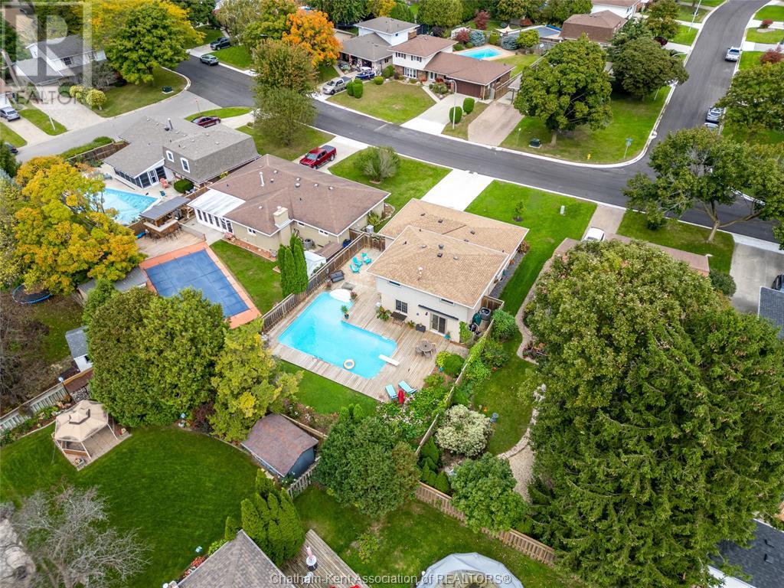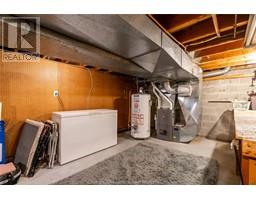70 Northland Drive Chatham, Ontario N7L 3Y2
$539,000
Step into your dream home! This gorgeous 3-bedroom, 2-bathroom gem in Chatham’s coveted Northside has everything you need—and more. From the moment you arrive, the eye-catching curb appeal and pristine landscaping will pull you in. Inside, the spacious living areas are perfect for cozy nights in or hosting epic gatherings. But the real magic happens out back! Dive into the sparkling in-ground pool or let loose in the playful sand pit, all nestled in a lush, green oasis. It’s the perfect mix of comfort, style, and outdoor fun. Don’t miss out on this Northside treasure—make it yours and start loving where you live! (id:50886)
Property Details
| MLS® Number | 24023281 |
| Property Type | Single Family |
| Features | Double Width Or More Driveway, Concrete Driveway |
| PoolFeatures | Pool Equipment |
| PoolType | Inground Pool |
Building
| BathroomTotal | 2 |
| BedroomsAboveGround | 3 |
| BedroomsTotal | 3 |
| Appliances | Dishwasher, Dryer, Refrigerator, Stove, Washer |
| ArchitecturalStyle | 3 Level |
| ConstructedDate | 1972 |
| ConstructionStyleAttachment | Detached |
| ConstructionStyleSplitLevel | Backsplit |
| CoolingType | Central Air Conditioning |
| ExteriorFinish | Aluminum/vinyl, Brick |
| FlooringType | Carpeted, Hardwood |
| FoundationType | Concrete |
| HeatingFuel | Natural Gas |
| HeatingType | Furnace |
Parking
| Garage |
Land
| Acreage | No |
| FenceType | Fence |
| LandscapeFeatures | Landscaped |
| SizeIrregular | 52.15xn/a |
| SizeTotalText | 52.15xn/a |
| ZoningDescription | Rl1 |
Rooms
| Level | Type | Length | Width | Dimensions |
|---|---|---|---|---|
| Second Level | 4pc Bathroom | 9 ft ,6 in | 8 ft ,3 in | 9 ft ,6 in x 8 ft ,3 in |
| Second Level | Bedroom | 9 ft ,9 in | 9 ft | 9 ft ,9 in x 9 ft |
| Second Level | Bedroom | 13 ft ,4 in | 11 ft ,9 in | 13 ft ,4 in x 11 ft ,9 in |
| Second Level | Bedroom | 12 ft ,5 in | 13 ft ,1 in | 12 ft ,5 in x 13 ft ,1 in |
| Basement | Utility Room | 22 ft ,7 in | 11 ft ,5 in | 22 ft ,7 in x 11 ft ,5 in |
| Basement | Storage | 12 ft ,8 in | 10 ft ,10 in | 12 ft ,8 in x 10 ft ,10 in |
| Basement | Family Room | 23 ft ,2 in | 11 ft ,1 in | 23 ft ,2 in x 11 ft ,1 in |
| Basement | Office | 11 ft ,2 in | 11 ft ,7 in | 11 ft ,2 in x 11 ft ,7 in |
| Main Level | 2pc Bathroom | 3 ft ,11 in | 7 ft ,9 in | 3 ft ,11 in x 7 ft ,9 in |
| Main Level | Laundry Room | 11 ft ,5 in | 10 ft ,6 in | 11 ft ,5 in x 10 ft ,6 in |
| Main Level | Living Room | 21 ft ,1 in | 11 ft ,7 in | 21 ft ,1 in x 11 ft ,7 in |
| Main Level | Dining Room | 11 ft ,9 in | 21 ft ,3 in | 11 ft ,9 in x 21 ft ,3 in |
| Main Level | Kitchen | 11 ft ,7 in | 17 ft ,9 in | 11 ft ,7 in x 17 ft ,9 in |
https://www.realtor.ca/real-estate/27515867/70-northland-drive-chatham
Interested?
Contact us for more information
Matthew Romeo
Sales Person
150 Wellington St. W.
Chatham, Ontario N7M 1J3
Braydn Millson
Sales Person
150 Wellington St. W.
Chatham, Ontario N7M 1J3
Mackenzie Young
Sales Person
150 Wellington St. W.
Chatham, Ontario N7M 1J3
Mackenna Lyons
Sales Person
150 Wellington St. W.
Chatham, Ontario N7M 1J3

