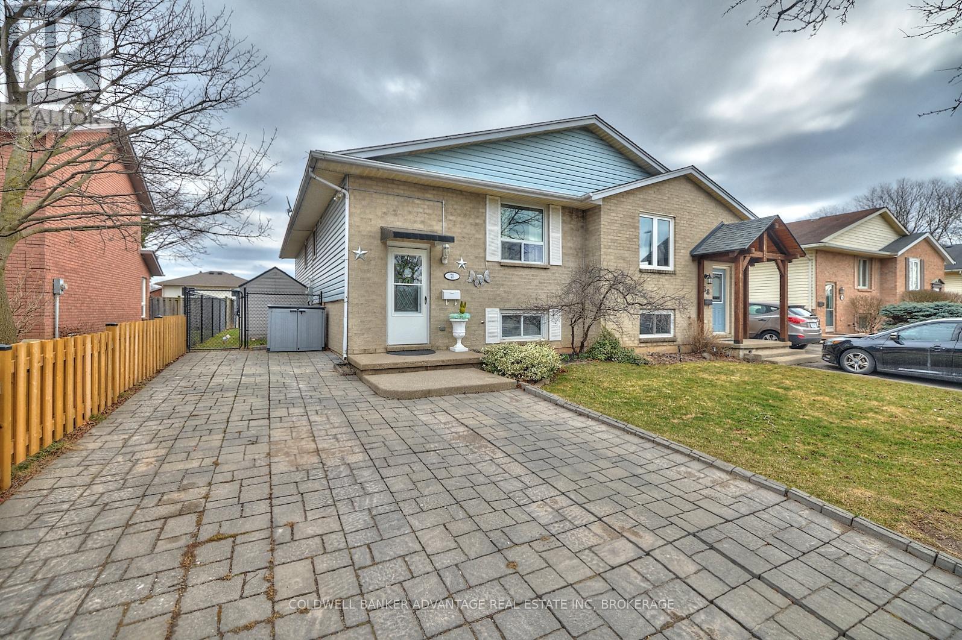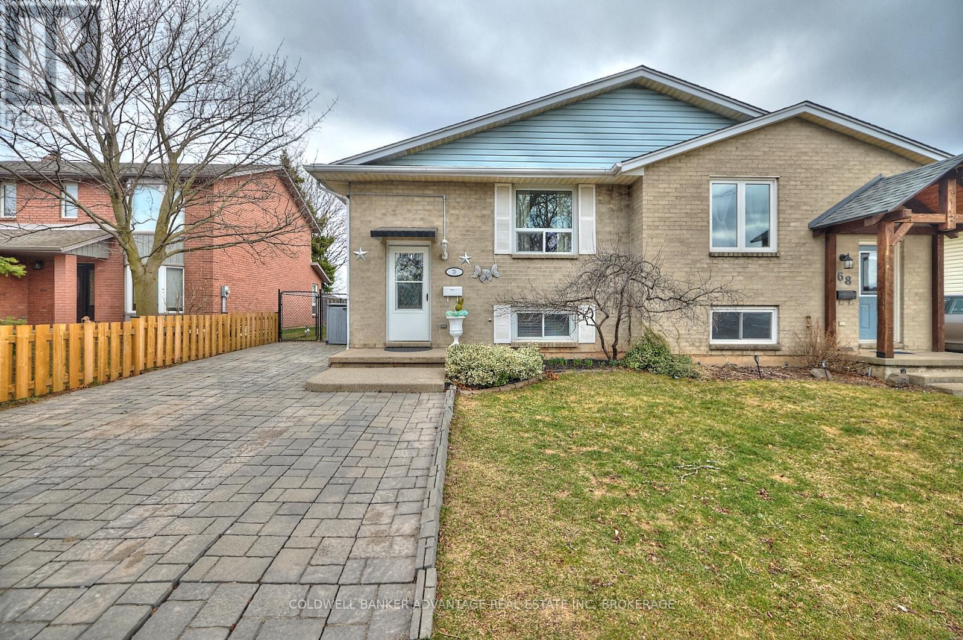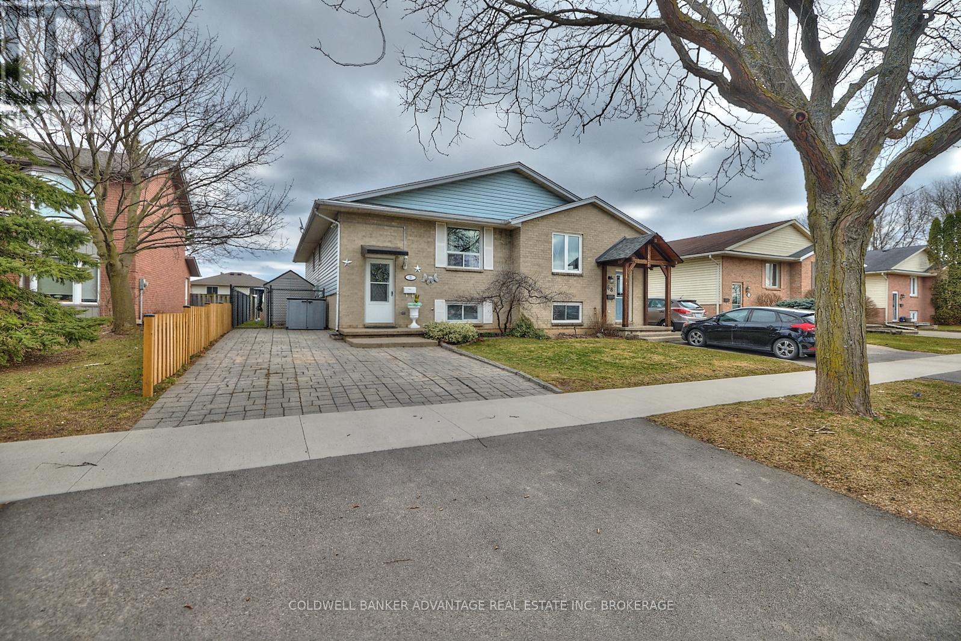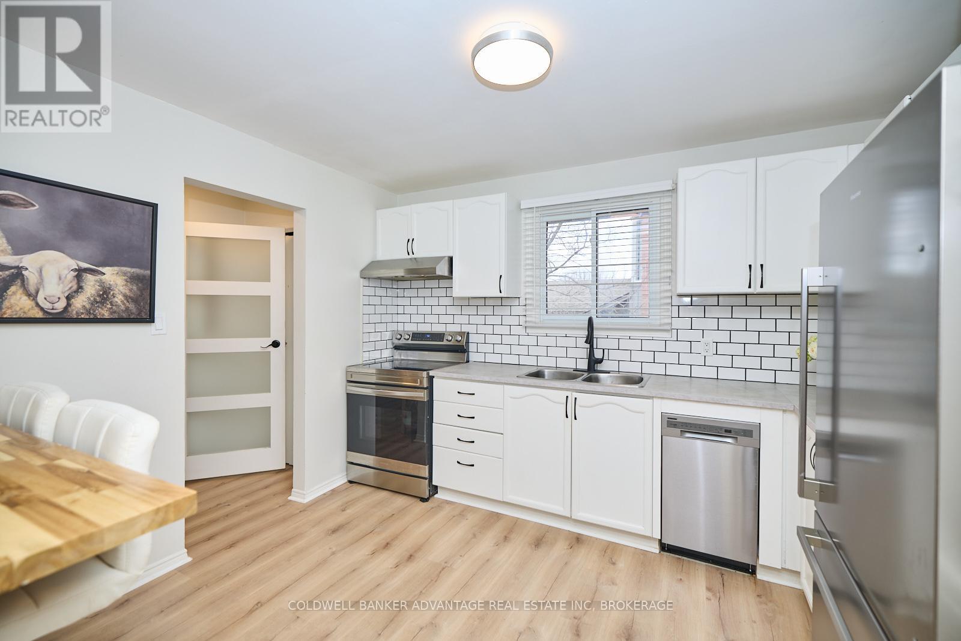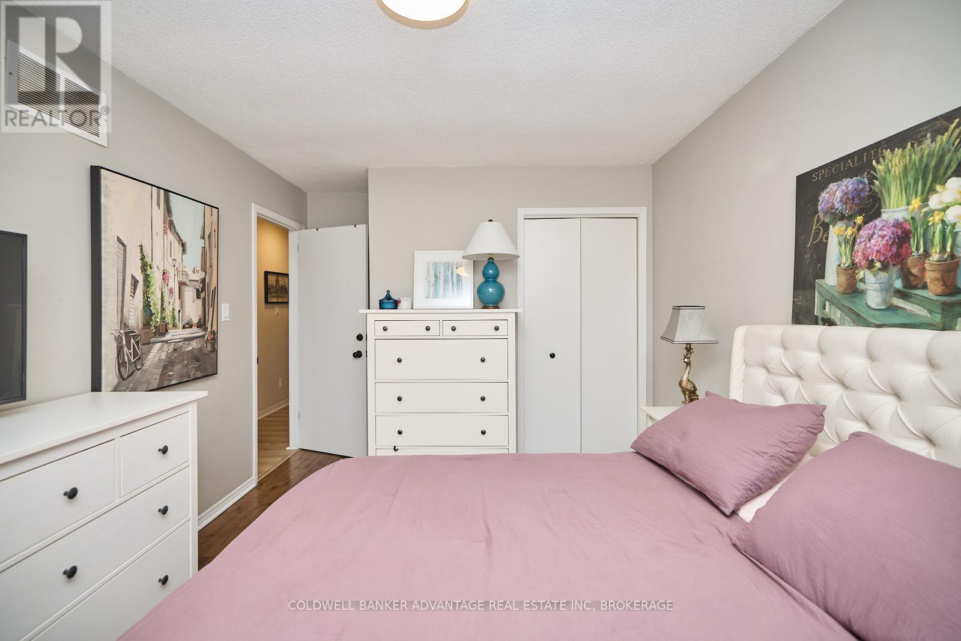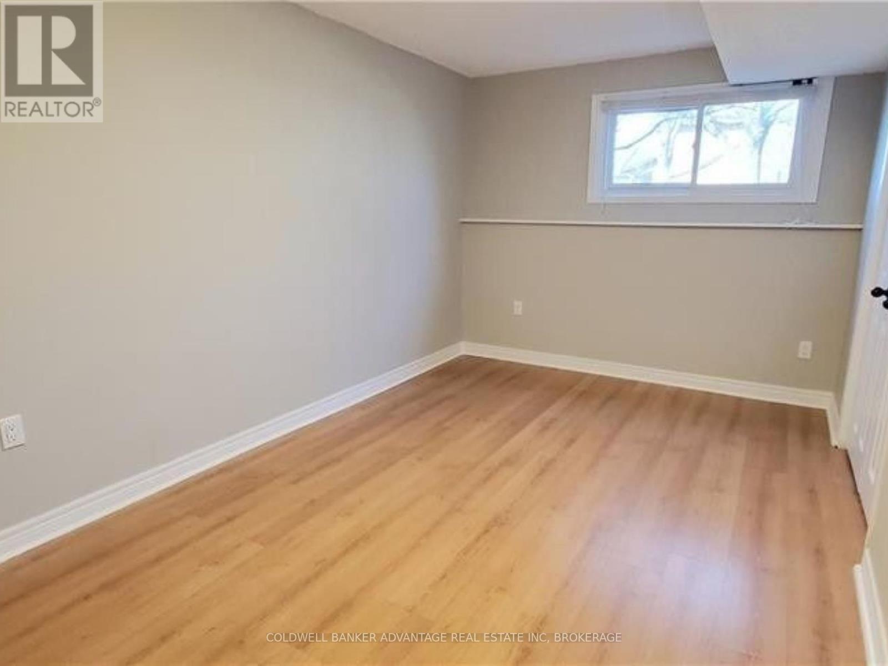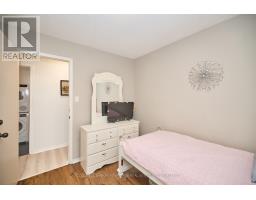70 Northwood Drive Welland, Ontario L3C 6R9
$529,000
Wow! This upgraded home is move-in ready! Featuring a modern kitchen with a stylish backsplash, laminate flooring, an updated bathroom vanity, a tub surround, and ceramic floors. Recent updates include a furnace (2023) and appliances, including a fridge, stove, stackable washer & dryer, and dishwasher (2021). Enjoy outdoor living with a 15-foot above-ground pool and a fully fenced yard. This home offers two units in one, with a fully equipped lower level featuring 2 bedrooms, 1 bathroom, a kitchen, a living room, and its own washer and dryer. The current lower-level tenant, a friend of the owner, has agreed to move out upon a successful accepted offer. (id:50886)
Property Details
| MLS® Number | X12039962 |
| Property Type | Single Family |
| Community Name | 767 - N. Welland |
| Equipment Type | Water Heater - Gas |
| Features | Flat Site, In-law Suite |
| Parking Space Total | 2 |
| Pool Type | Above Ground Pool |
| Rental Equipment Type | Water Heater - Gas |
Building
| Bathroom Total | 2 |
| Bedrooms Above Ground | 5 |
| Bedrooms Total | 5 |
| Age | 31 To 50 Years |
| Appliances | Water Heater, Water Meter, Dishwasher, Dryer, Stove, Washer, Window Coverings, Refrigerator |
| Architectural Style | Raised Bungalow |
| Basement Features | Apartment In Basement |
| Basement Type | Full |
| Construction Style Attachment | Semi-detached |
| Cooling Type | Central Air Conditioning |
| Exterior Finish | Brick, Vinyl Siding |
| Foundation Type | Poured Concrete |
| Heating Fuel | Natural Gas |
| Heating Type | Forced Air |
| Stories Total | 1 |
| Size Interior | 700 - 1,100 Ft2 |
| Type | House |
| Utility Water | Municipal Water |
Parking
| No Garage |
Land
| Acreage | No |
| Sewer | Sanitary Sewer |
| Size Depth | 115 Ft |
| Size Frontage | 30 Ft ,1 In |
| Size Irregular | 30.1 X 115 Ft |
| Size Total Text | 30.1 X 115 Ft |
| Zoning Description | Rl2 |
Rooms
| Level | Type | Length | Width | Dimensions |
|---|---|---|---|---|
| Lower Level | Kitchen | 4.5 m | 2.74 m | 4.5 m x 2.74 m |
| Lower Level | Living Room | 4.24 m | 3.38 m | 4.24 m x 3.38 m |
| Lower Level | Bedroom 4 | 3.78 m | 2.67 m | 3.78 m x 2.67 m |
| Lower Level | Bedroom 5 | 3.81 m | 2.67 m | 3.81 m x 2.67 m |
| Main Level | Living Room | 3.786 m | 3.487 m | 3.786 m x 3.487 m |
| Main Level | Kitchen | 3.529 m | 3.048 m | 3.529 m x 3.048 m |
| Main Level | Dining Room | 3.686 m | 2.689 m | 3.686 m x 2.689 m |
| Main Level | Bedroom | 3.858 m | 3.055 m | 3.858 m x 3.055 m |
| Main Level | Bedroom 2 | 3.052 m | 2.719 m | 3.052 m x 2.719 m |
| Main Level | Bedroom 3 | 3.472 m | 2.665 m | 3.472 m x 2.665 m |
https://www.realtor.ca/real-estate/28070068/70-northwood-drive-welland-n-welland-767-n-welland
Contact Us
Contact us for more information
Kim Robinson
Salesperson
800 Niagara Street
Welland, Ontario L3C 7L7
(905) 788-3232
www.coldwellbankeradvantage.ca/

