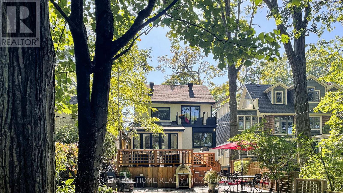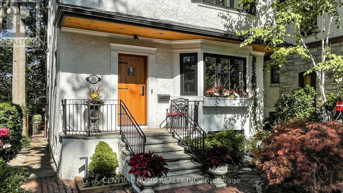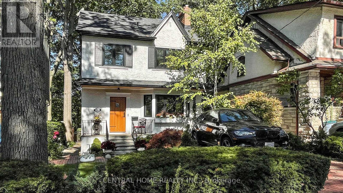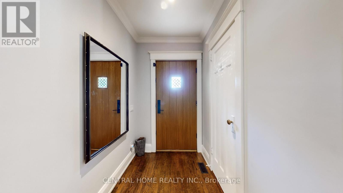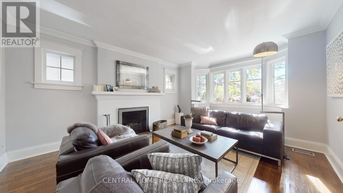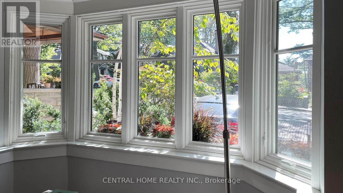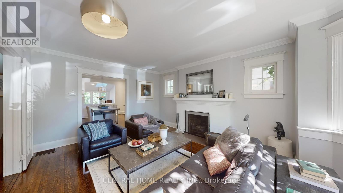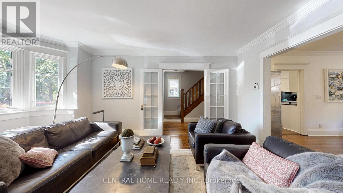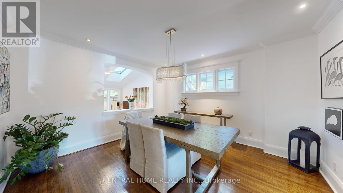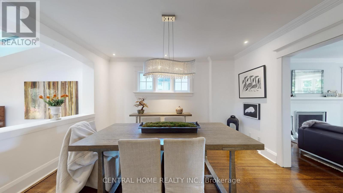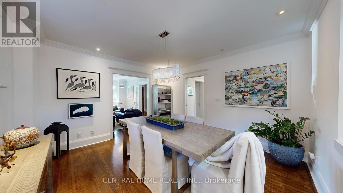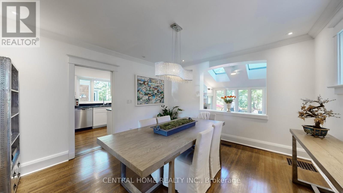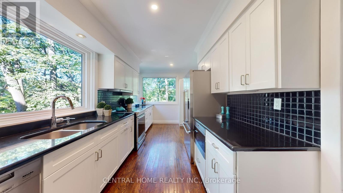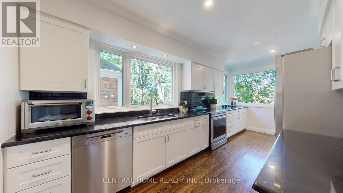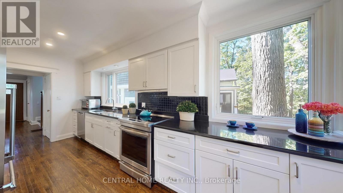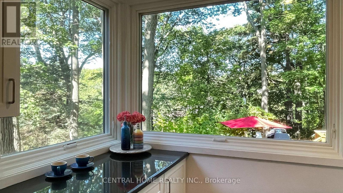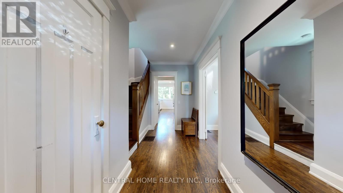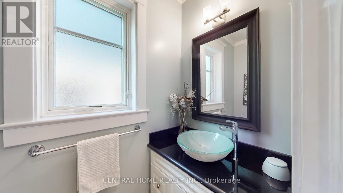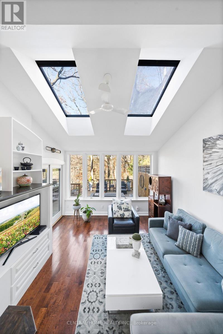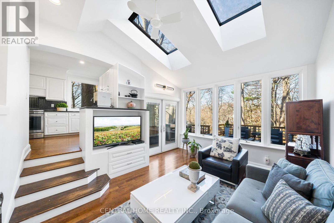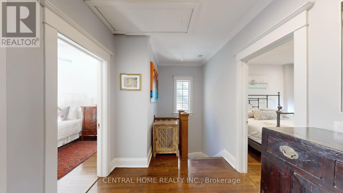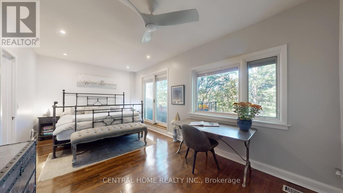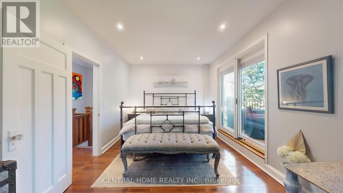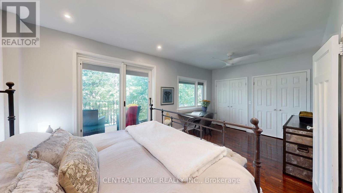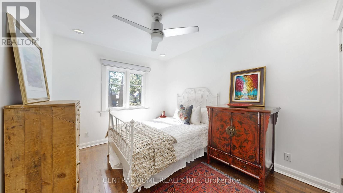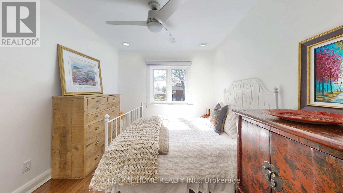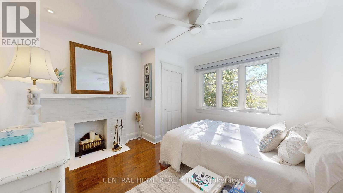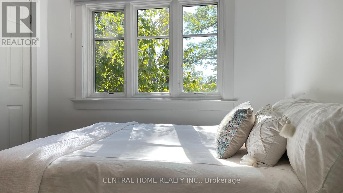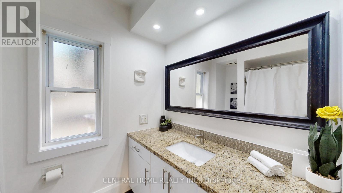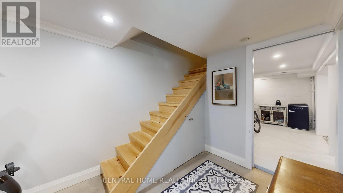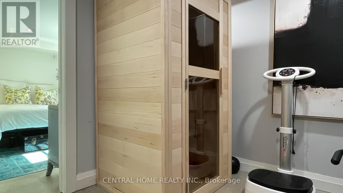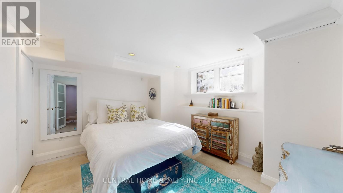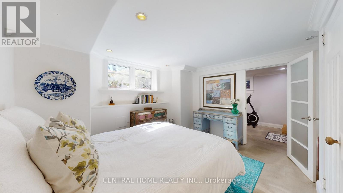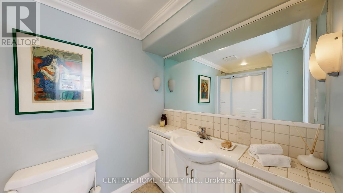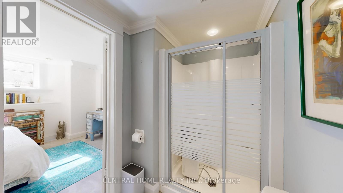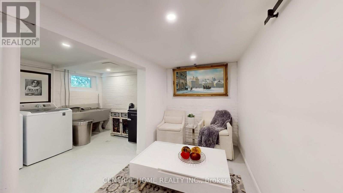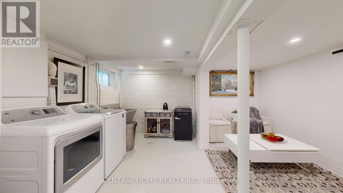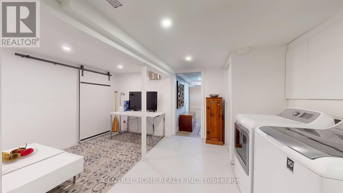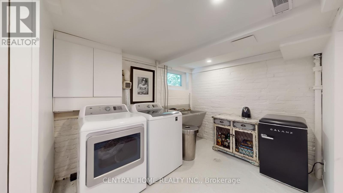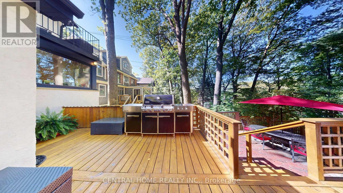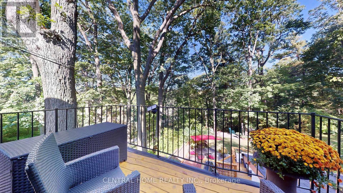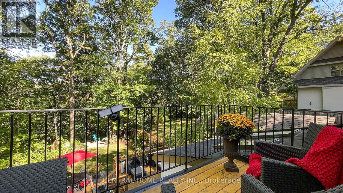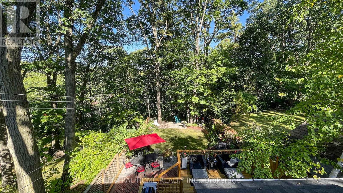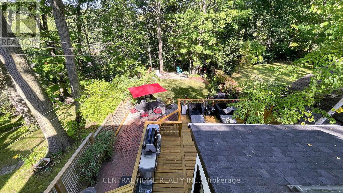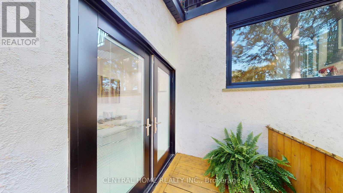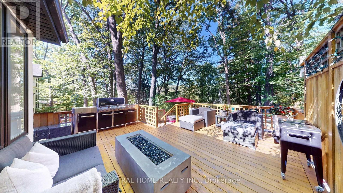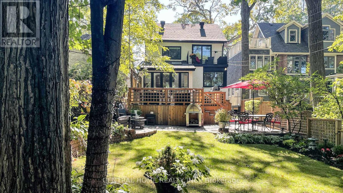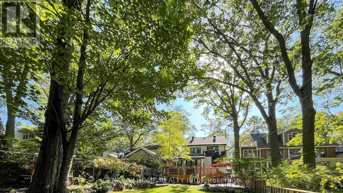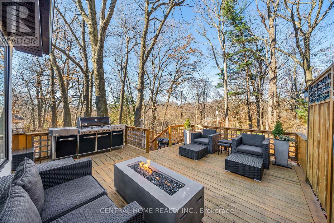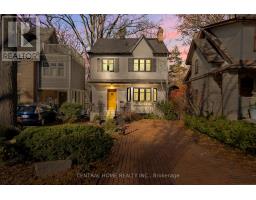70 Pine Crescent N Toronto, Ontario M4E 1L4
$2,850,000
Rarely Offered - Glen Stewart Flat-Table Ravine Lot on Multi-Million Dollar, Red Brick road! True Beaches Living Awaits You in this Family Friendly Neighbourhood w/Mature Trees and Lush Gardens. Located in Sought After Williamson/Balmy Beach/Malvern School Zone, along w/French Immersion. This Classic Detached, 3+1 Home Nestled High On Pine Crescent's Cobblestone, Canopied tree-lined Street. Includes a Private Drive on Deep 148' Lot. The Large Rear Yard is Flat, unique for the neighbourhood (= pool potential). Inside the Home, Natural Light Pours In Numerous Oversized Pella Windows onto the Gleaming Restored Hardwood Floors. The Spacious Living Room showcases a Bay Window + Original Woodburning Fireplace, leading into a Separate Formal Dining Room. Imagine cooking in the newly refurbished kitchen, using top-of-the-line S/S appliances, gleaming granite countertops, overlooking the ravine through large picture window. Ready to Relax? Head To The Sunken Family Room w/ skylight which overlooks the Large Deck & Breathtaking Fully Fenced Yard with deluxe Weber BBQ (incl). Upper Level has 3 Generous Sized Bedrooms, Two Overlook scenic Pine Cres and the Primary Bedroom Overlooks Ravine Treetops w/ Private Walkout Balcony. Laundry & 4th Bedroom/Office w/ Ensuite in Lower Level. Newly Finished Pine Floor Attic Area with Drop-down Stairs - Bonus Area. Another Bonus = Plentiful Street Parking on Pine Crescent...Rare for the Beaches! (id:50886)
Property Details
| MLS® Number | E12444717 |
| Property Type | Single Family |
| Community Name | The Beaches |
| Amenities Near By | Beach, Schools, Public Transit |
| Equipment Type | Water Heater |
| Features | Irregular Lot Size, Ravine, Carpet Free, Sauna |
| Parking Space Total | 2 |
| Rental Equipment Type | Water Heater |
| Structure | Deck |
Building
| Bathroom Total | 3 |
| Bedrooms Above Ground | 3 |
| Bedrooms Below Ground | 1 |
| Bedrooms Total | 4 |
| Age | 51 To 99 Years |
| Amenities | Fireplace(s) |
| Appliances | Dishwasher, Dryer, Microwave, Sauna, Stove, Washer, Window Coverings, Refrigerator |
| Basement Development | Partially Finished |
| Basement Type | N/a (partially Finished) |
| Construction Style Attachment | Detached |
| Cooling Type | Central Air Conditioning |
| Exterior Finish | Brick, Stucco |
| Fireplace Present | Yes |
| Fireplace Total | 1 |
| Flooring Type | Hardwood |
| Foundation Type | Block |
| Half Bath Total | 1 |
| Heating Fuel | Natural Gas |
| Heating Type | Forced Air |
| Stories Total | 2 |
| Size Interior | 1,500 - 2,000 Ft2 |
| Type | House |
| Utility Water | Municipal Water |
Parking
| No Garage |
Land
| Acreage | No |
| Fence Type | Fenced Yard |
| Land Amenities | Beach, Schools, Public Transit |
| Sewer | Sanitary Sewer |
| Size Depth | 148 Ft |
| Size Frontage | 30 Ft |
| Size Irregular | 30 X 148 Ft |
| Size Total Text | 30 X 148 Ft |
| Surface Water | Lake/pond |
| Zoning Description | Rd(f12;d0.35*961) |
Rooms
| Level | Type | Length | Width | Dimensions |
|---|---|---|---|---|
| Main Level | Living Room | 5.15 m | 3.97 m | 5.15 m x 3.97 m |
| Main Level | Dining Room | 4.16 m | 3.97 m | 4.16 m x 3.97 m |
| Main Level | Family Room | 4.34 m | 3.67 m | 4.34 m x 3.67 m |
| Main Level | Kitchen | 5.5 m | 2.64 m | 5.5 m x 2.64 m |
Utilities
| Cable | Available |
| Electricity | Installed |
| Sewer | Installed |
https://www.realtor.ca/real-estate/28951558/70-pine-crescent-n-toronto-the-beaches-the-beaches
Contact Us
Contact us for more information
Brittany Collinge
Salesperson
(416) 209-9024
30 Fulton Way Unit 8 Ste 100
Richmond Hill, Ontario L4B 1E6
(416) 500-5888
(416) 238-4386
Alexander Smirnis
Salesperson
(416) 834-7736
www.centralhomerealty.com/
30 Fulton Way Unit 8 Ste 100
Richmond Hill, Ontario L4B 1E6
(416) 500-5888
(416) 238-4386


