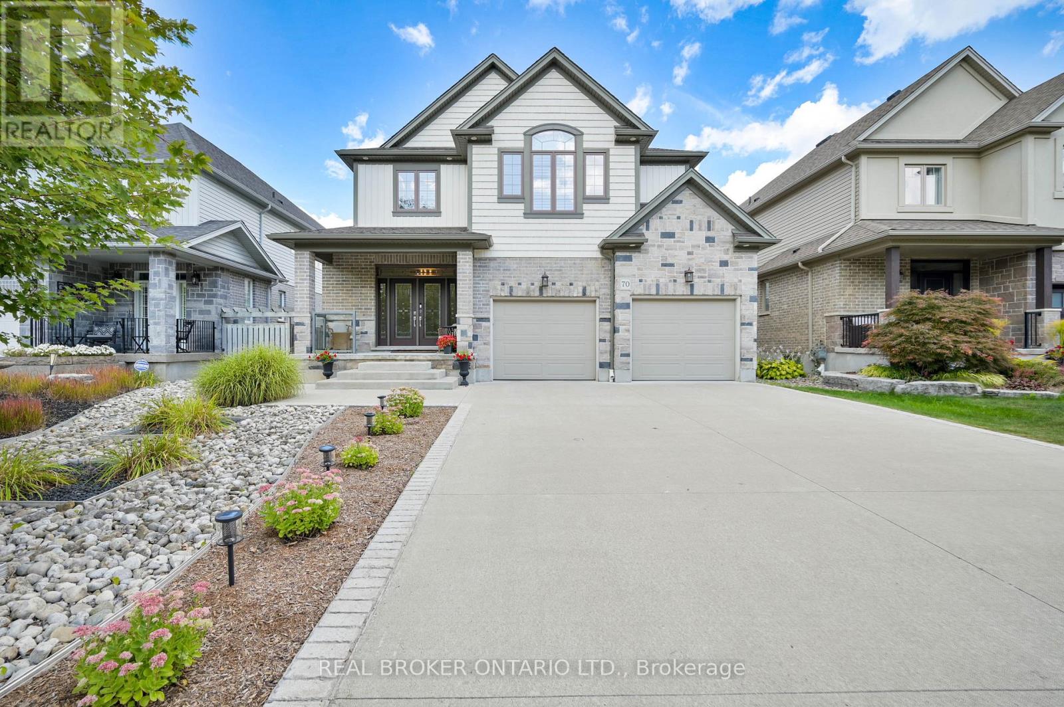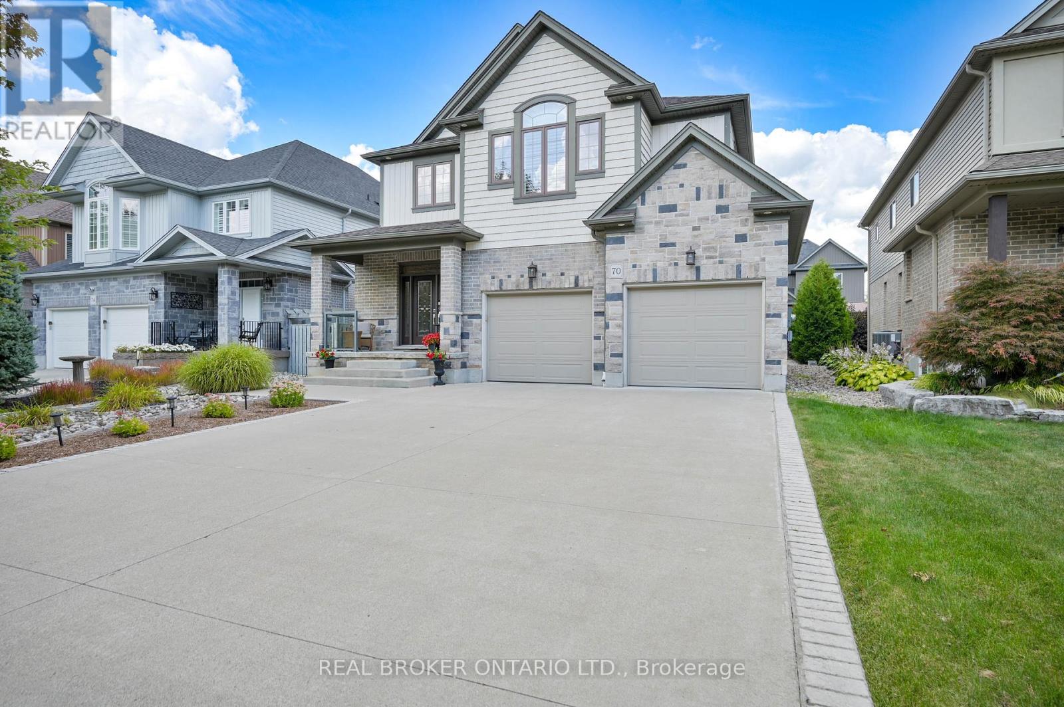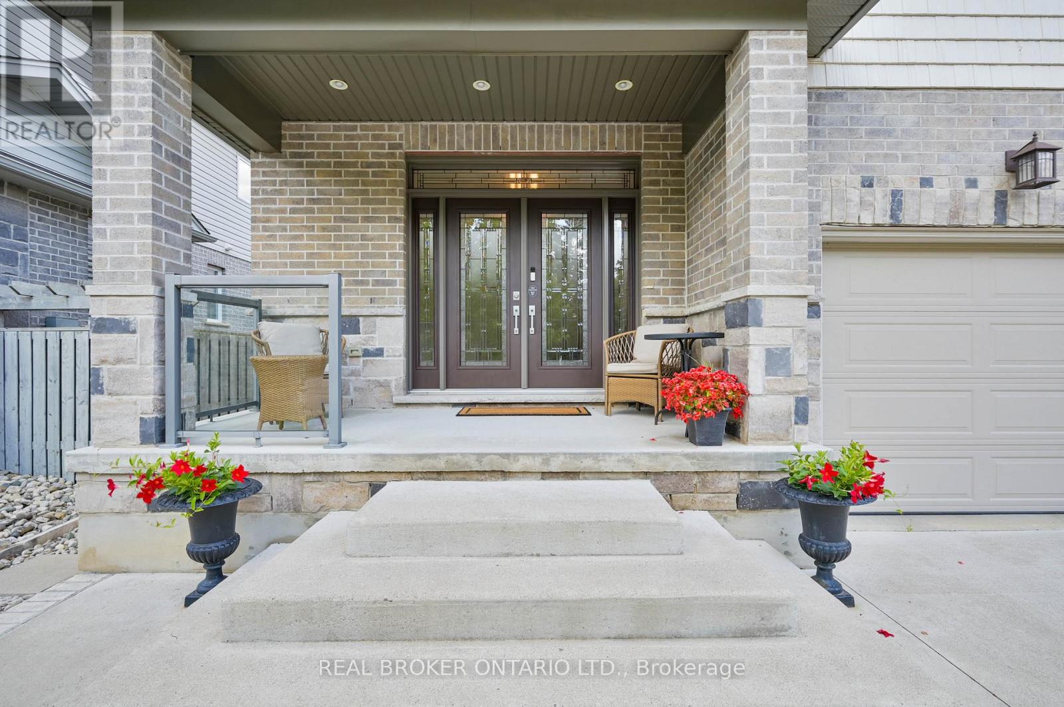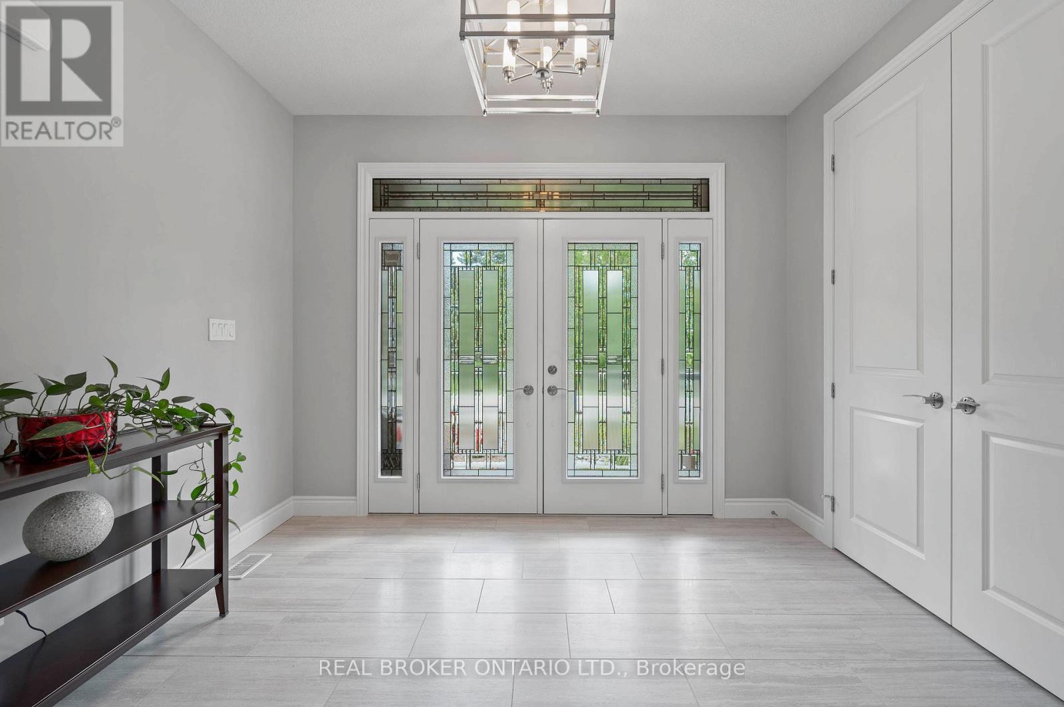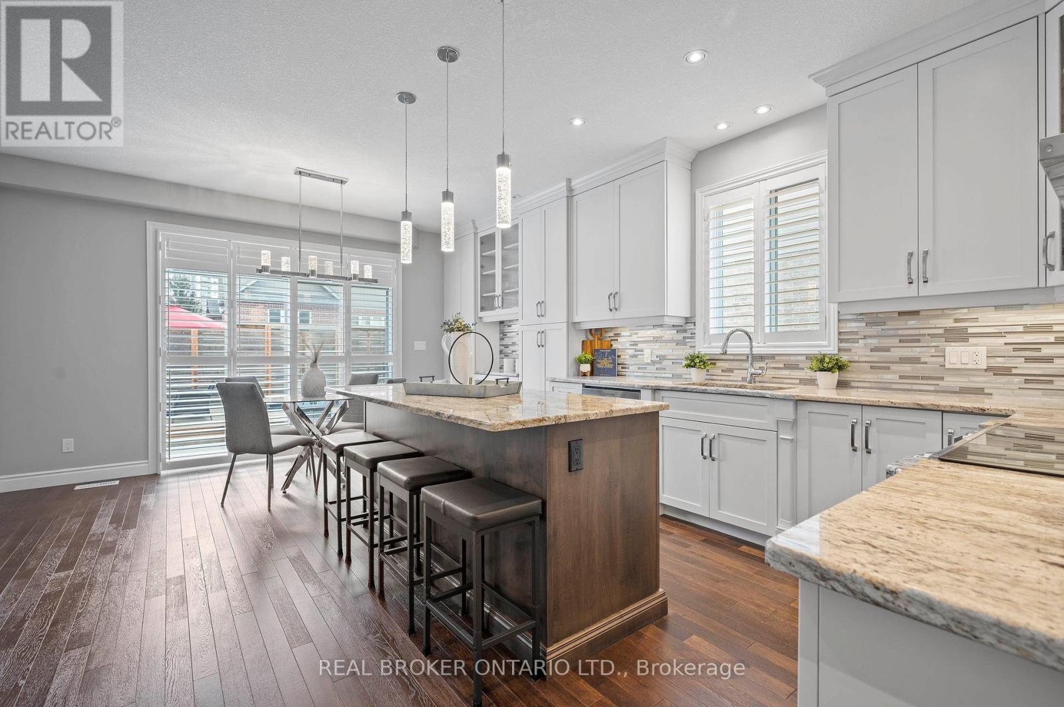70 Pioneer Tower Road Kitchener, Ontario N2P 0B2
$1,349,999
Welcome to 70 Pioneer Tower Road, a home that has been lovingly cared for and is ready to welcome its next family. Located in the Deer Ridge neighbourhood, this 4-bedroom, 4-bathroom home makes an impression with its beautiful curb appeal, low-maintenance landscaping, concrete 4-car driveway, and attached 2-car garage. The grand foyer sets the tone for the rest of the home, leading to a main floor with 9-foot ceilings and a bright open-concept kitchen featuring granite counters, ceiling-height cabinetry, an extended island, and a breakfast area with backyard access. A cozy living room with fireplace, formal dining room, and an office provide spaces to gather, work, and relax. Hardwood floors, California shutters, and thoughtful details throughout add warmth and character. Upstairs, a spacious family room with vaulted ceilings is perfect for movie nights. Four large bedrooms include a guest room with its own ensuite, and a primary bedroom complete with a 5-piece ensuite featuring a glass shower, separate water closet, and walk-in closet. The lower level awaits your personal touch, offering endless possibilities for customization. Outside, the backyard is fully landscaped and ready to enjoy, with a private deck. Life in Deer Ridge means being surrounded by trails, golf courses, great schools, and easy access to the 401. It is a neighbourhood where families grow, and this home is ready to be part of your story. (id:50886)
Open House
This property has open houses!
1:00 pm
Ends at:4:00 pm
1:00 pm
Ends at:4:00 pm
Property Details
| MLS® Number | X12380768 |
| Property Type | Single Family |
| Amenities Near By | Golf Nearby, Public Transit, Park |
| Community Features | Community Centre |
| Equipment Type | Water Heater |
| Features | Conservation/green Belt |
| Parking Space Total | 6 |
| Rental Equipment Type | Water Heater |
Building
| Bathroom Total | 4 |
| Bedrooms Above Ground | 4 |
| Bedrooms Total | 4 |
| Age | 6 To 15 Years |
| Amenities | Fireplace(s) |
| Appliances | Garage Door Opener Remote(s), Water Heater, Water Softener, Dishwasher, Dryer, Freezer, Garage Door Opener, Microwave, Hood Fan, Stove, Washer, Window Coverings, Refrigerator |
| Basement Development | Unfinished |
| Basement Type | Full (unfinished) |
| Construction Style Attachment | Detached |
| Cooling Type | Central Air Conditioning |
| Exterior Finish | Aluminum Siding, Brick |
| Fire Protection | Smoke Detectors |
| Fireplace Present | Yes |
| Fireplace Total | 1 |
| Foundation Type | Poured Concrete |
| Half Bath Total | 4 |
| Heating Fuel | Natural Gas |
| Heating Type | Heat Pump |
| Stories Total | 2 |
| Size Interior | 3,000 - 3,500 Ft2 |
| Type | House |
| Utility Water | Municipal Water |
Parking
| Attached Garage | |
| Garage |
Land
| Acreage | No |
| Land Amenities | Golf Nearby, Public Transit, Park |
| Sewer | Sanitary Sewer |
| Size Depth | 107 Ft |
| Size Frontage | 47 Ft ,10 In |
| Size Irregular | 47.9 X 107 Ft |
| Size Total Text | 47.9 X 107 Ft |
| Zoning Description | I-1 479r |
Rooms
| Level | Type | Length | Width | Dimensions |
|---|---|---|---|---|
| Second Level | Bathroom | 3.91 m | 3.51 m | 3.91 m x 3.51 m |
| Second Level | Bedroom | 3.58 m | 3.68 m | 3.58 m x 3.68 m |
| Second Level | Bedroom | 3.33 m | 3.94 m | 3.33 m x 3.94 m |
| Second Level | Bedroom | 3.33 m | 3.91 m | 3.33 m x 3.91 m |
| Second Level | Family Room | 4.14 m | 6.38 m | 4.14 m x 6.38 m |
| Second Level | Primary Bedroom | 5.92 m | 5.38 m | 5.92 m x 5.38 m |
| Second Level | Other | 4.39 m | 2.16 m | 4.39 m x 2.16 m |
| Second Level | Bathroom | 1.73 m | 2.77 m | 1.73 m x 2.77 m |
| Second Level | Bathroom | 2.44 m | 3.68 m | 2.44 m x 3.68 m |
| Basement | Cold Room | 4.14 m | 1.73 m | 4.14 m x 1.73 m |
| Basement | Other | 10.06 m | 15.14 m | 10.06 m x 15.14 m |
| Main Level | Bathroom | 1.55 m | 1.55 m | 1.55 m x 1.55 m |
| Main Level | Eating Area | 4.5 m | 2.44 m | 4.5 m x 2.44 m |
| Main Level | Dining Room | 4.5 m | 3.51 m | 4.5 m x 3.51 m |
| Main Level | Foyer | 3.4 m | 2.54 m | 3.4 m x 2.54 m |
| Main Level | Kitchen | 4.5 m | 3.71 m | 4.5 m x 3.71 m |
| Main Level | Laundry Room | 2.13 m | 1.75 m | 2.13 m x 1.75 m |
| Main Level | Living Room | 4.5 m | 3.81 m | 4.5 m x 3.81 m |
| Main Level | Office | 3.07 m | 3.38 m | 3.07 m x 3.38 m |
https://www.realtor.ca/real-estate/28813768/70-pioneer-tower-road-kitchener
Contact Us
Contact us for more information
Thien Nguyen
Broker
279 Queen Street South
Kitchener, Ontario N2G 1W4
(888) 311-1172

